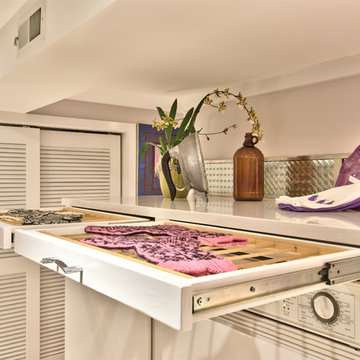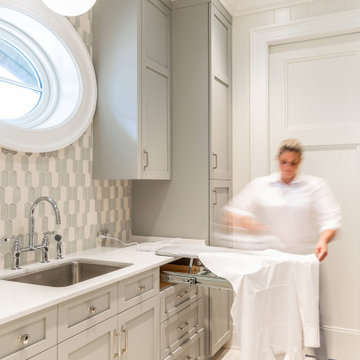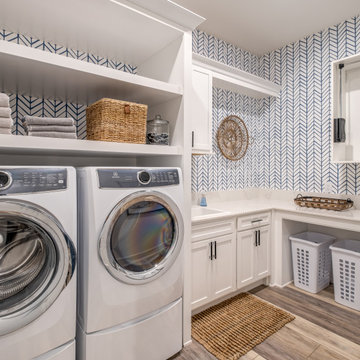Красная, бежевая прачечная – фото дизайна интерьера
Сортировать:
Бюджет
Сортировать:Популярное за сегодня
61 - 80 из 18 457 фото
1 из 3

This laundry room is fully functional with it's fold-down hanging drying rack and pull out laundry cabinets. The cabinets are custom-made in alder with louvered doors by a local wood worker. The sliding barn door is made entirely from reclaimed wood in a patchwork pattern by local artist, Rob Payne. Side-by-side washer and dryer sit underneath a linen Caesarstone quartz countertop. The floor is 2'x3' tiles of Pennsylvania Bluestone. Wall color is palladian blue by Benjamin Moore.
Photography by Marie-Dominique Verdier
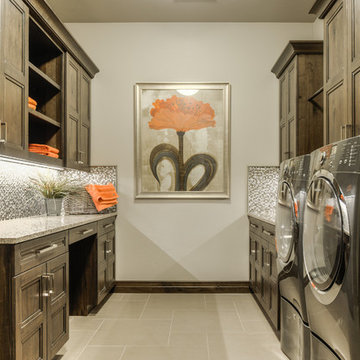
http://www.mykalsphotography.com/
Идея дизайна: отдельная, параллельная прачечная среднего размера в современном стиле с темными деревянными фасадами, серыми стенами и со стиральной и сушильной машиной рядом
Идея дизайна: отдельная, параллельная прачечная среднего размера в современном стиле с темными деревянными фасадами, серыми стенами и со стиральной и сушильной машиной рядом
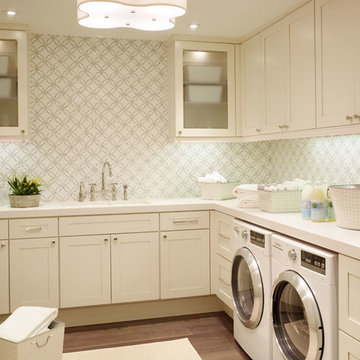
Modern laundry room with a marble mosaic backsplash. Please visit our website at www.french-brown.com to see more of our products.
Пример оригинального дизайна: отдельная, угловая прачечная в современном стиле с коричневым полом, монолитной мойкой, фасадами в стиле шейкер, белыми фасадами, белыми стенами, паркетным полом среднего тона и со стиральной и сушильной машиной рядом
Пример оригинального дизайна: отдельная, угловая прачечная в современном стиле с коричневым полом, монолитной мойкой, фасадами в стиле шейкер, белыми фасадами, белыми стенами, паркетным полом среднего тона и со стиральной и сушильной машиной рядом

A view showing the retractable stairs leading up to the washing station. Let the dogs do the leg work and the homeowners can wash the dogs while standing. Both functional and efficient!

This is an exposed laundry area at the top of the hall stairs - the louvered doors hide the washer and dryer!
Photo Credit - Bruce Schneider Photography
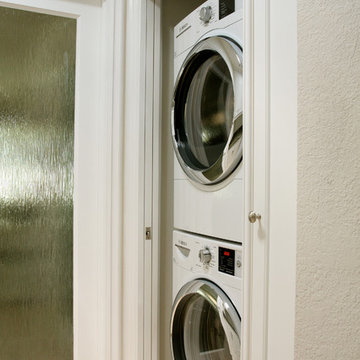
Photos provided by Joshua Escueta
http://www.rsegldstudios.com/
Идея дизайна: маленькая параллельная кладовка с фасадами с выступающей филенкой, белыми фасадами, гранитной столешницей, полом из керамогранита, с сушильной машиной на стиральной машине и бежевым полом для на участке и в саду
Идея дизайна: маленькая параллельная кладовка с фасадами с выступающей филенкой, белыми фасадами, гранитной столешницей, полом из керамогранита, с сушильной машиной на стиральной машине и бежевым полом для на участке и в саду
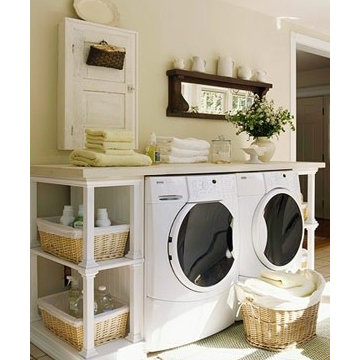
What better place to get the laundry finished in an organized manner.
Стильный дизайн: прачечная в классическом стиле - последний тренд
Стильный дизайн: прачечная в классическом стиле - последний тренд
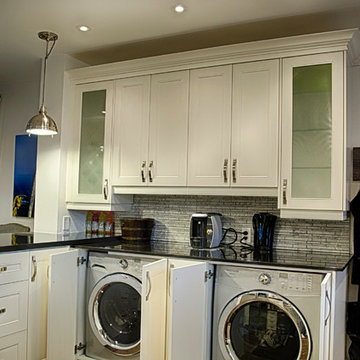
built-in washer and dryer,
Photography by Paul Wojdylo
Пример оригинального дизайна: прачечная в классическом стиле
Пример оригинального дизайна: прачечная в классическом стиле
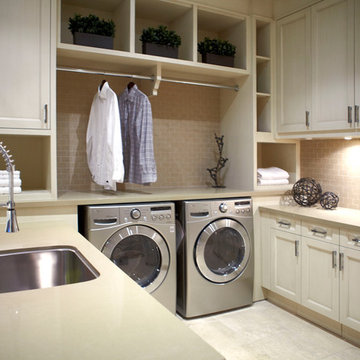
A very functional layout for this transitional laundry room.
Идея дизайна: большая отдельная, п-образная прачечная в стиле неоклассика (современная классика) с фасадами в стиле шейкер, врезной мойкой, белыми фасадами, полом из керамогранита и со стиральной и сушильной машиной рядом
Идея дизайна: большая отдельная, п-образная прачечная в стиле неоклассика (современная классика) с фасадами в стиле шейкер, врезной мойкой, белыми фасадами, полом из керамогранита и со стиральной и сушильной машиной рядом
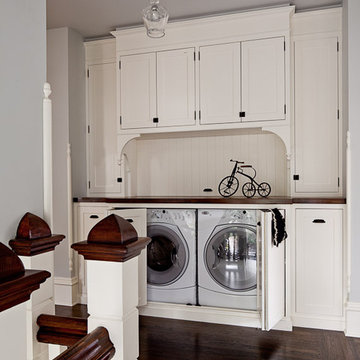
We designed a cabinet that beautifully conceals a washer, dryer and storage space at the top of the stairs. Photo by Lincoln Barbour.
На фото: прачечная в современном стиле
На фото: прачечная в современном стиле

Project completed in conjunction with Royce Jarrendt of The Lexington Group, who designed and built the custom home.
Features: Louvered Doors, Open Shelves, Custom Stained to Match Furniture Piece on Right in Photo # 1; Custom Countertop Cutout for Access to Plumbing
Cabinets (on left): Honey Brook Custom Cabinets in Oak Wood with Custom Stain # CS-3431; Louvered, Beaded Inset Door Style with Flat Drawer Heads # CWS-10446
Cabinetry Designer: Michael Macklin
Countertops: Limestone, Fabricated & Installed by Diamond Tile
Floors: Clear Sealed White Oak; Installed by Floors by Dennis
Photographs by Kelly Keul Duer and Virginia Vipperman
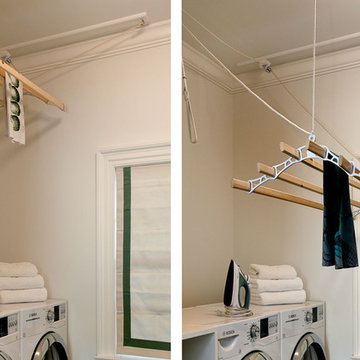
Photography by Rob Karosis
Свежая идея для дизайна: прачечная в классическом стиле - отличное фото интерьера
Свежая идея для дизайна: прачечная в классическом стиле - отличное фото интерьера
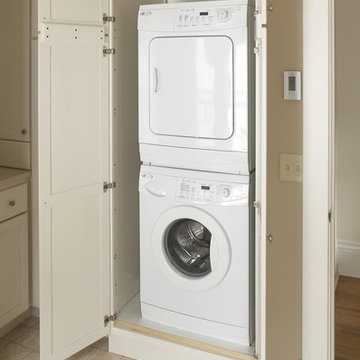
TreHus completely renovated this classic 1903 home. Modern systems and conveniences were welcomed while existing finishes were left in place or honored in the choice of new finishes. A large cabinet in the bathroom houses the laundry machines.

The best of the present and past merge in this distinctive new design inspired by two classic all-American architectural styles. The roomy main floor includes a spacious living room, well-planned kitchen and dining area, large (15- by 15-foot) library and a handy mud room perfect for family living. Upstairs three family bedrooms await. The lower level features a family room, large home theater, billiards area and an exercise
room.

Kirsten Sessions Photography
На фото: большая параллельная универсальная комната в стиле кантри с врезной мойкой, фасадами в стиле шейкер, белыми фасадами, столешницей из кварцевого агломерата, полом из винила, со стиральной и сушильной машиной рядом и белыми стенами
На фото: большая параллельная универсальная комната в стиле кантри с врезной мойкой, фасадами в стиле шейкер, белыми фасадами, столешницей из кварцевого агломерата, полом из винила, со стиральной и сушильной машиной рядом и белыми стенами
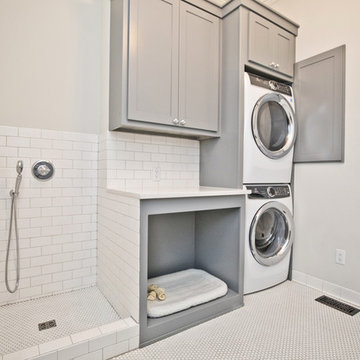
На фото: отдельная, прямая прачечная среднего размера в стиле неоклассика (современная классика) с фасадами в стиле шейкер, серыми фасадами, серыми стенами, с сушильной машиной на стиральной машине и белой столешницей

Photo credit: The Home Aesthetic
Пример оригинального дизайна: отдельная, прямая прачечная в стиле кантри с врезной мойкой, фасадами в стиле шейкер, серыми фасадами, разноцветными стенами, со стиральной и сушильной машиной рядом, разноцветным полом и белой столешницей
Пример оригинального дизайна: отдельная, прямая прачечная в стиле кантри с врезной мойкой, фасадами в стиле шейкер, серыми фасадами, разноцветными стенами, со стиральной и сушильной машиной рядом, разноцветным полом и белой столешницей
Красная, бежевая прачечная – фото дизайна интерьера
4
