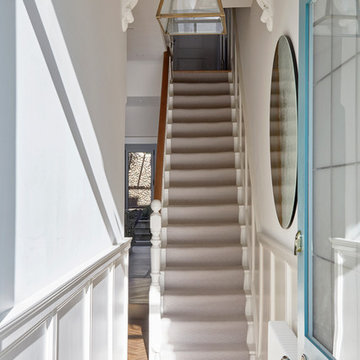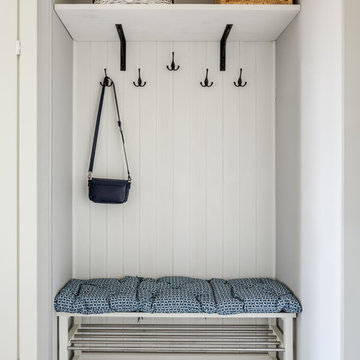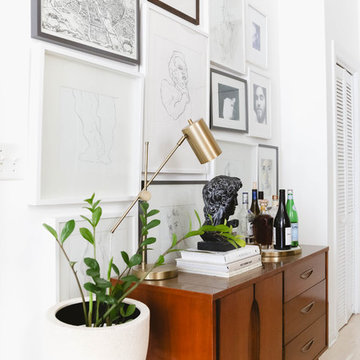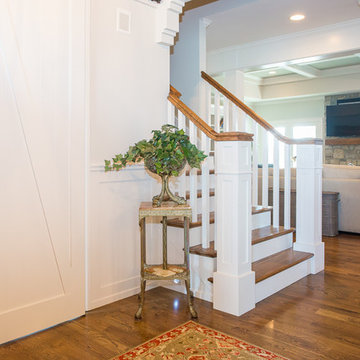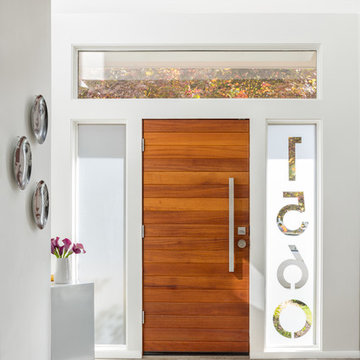Красная, белая прихожая – фото дизайна интерьера
Сортировать:
Бюджет
Сортировать:Популярное за сегодня
121 - 140 из 73 743 фото
1 из 3
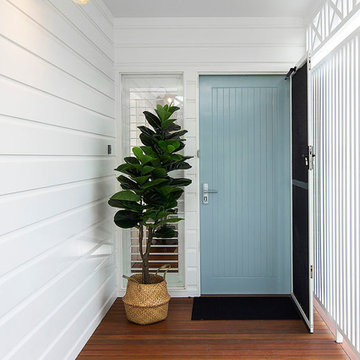
Carole Margand
Идея дизайна: входная дверь среднего размера в морском стиле с белыми стенами, паркетным полом среднего тона, одностворчатой входной дверью, синей входной дверью и коричневым полом
Идея дизайна: входная дверь среднего размера в морском стиле с белыми стенами, паркетным полом среднего тона, одностворчатой входной дверью, синей входной дверью и коричневым полом
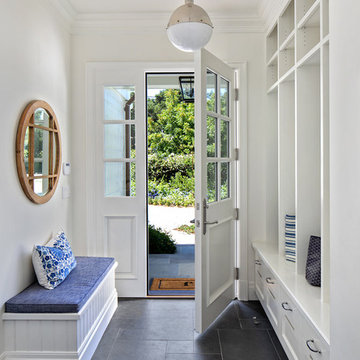
Bernard Andre Photography
Идея дизайна: тамбур в классическом стиле с белыми стенами, одностворчатой входной дверью, белой входной дверью и черным полом
Идея дизайна: тамбур в классическом стиле с белыми стенами, одностворчатой входной дверью, белой входной дверью и черным полом
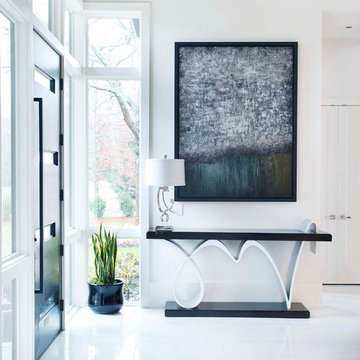
Reed Brown Photography
Свежая идея для дизайна: прихожая: освещение в современном стиле с белыми стенами и белым полом - отличное фото интерьера
Свежая идея для дизайна: прихожая: освещение в современном стиле с белыми стенами и белым полом - отличное фото интерьера
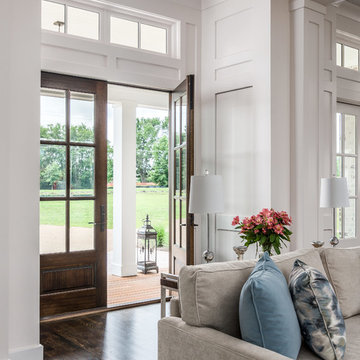
Garett & Carrie Buell of Studiobuell / studiobuell.com
На фото: фойе в стиле неоклассика (современная классика) с белыми стенами, темным паркетным полом, двустворчатой входной дверью, входной дверью из темного дерева и коричневым полом
На фото: фойе в стиле неоклассика (современная классика) с белыми стенами, темным паркетным полом, двустворчатой входной дверью, входной дверью из темного дерева и коричневым полом
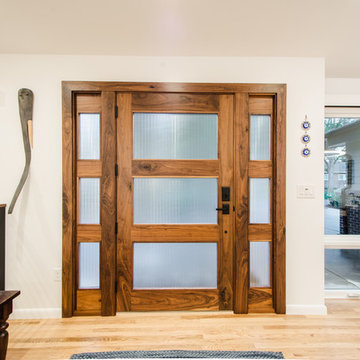
Attractive mid-century modern home built in 1957.
Scope of work for this design/build remodel included reworking the space for an open floor plan, making this home feel modern while keeping some of the homes original charm. We completely reconfigured the entry and stair case, moved walls and installed a free span ridge beam to allow for an open concept. Some of the custom features were 2 sided fireplace surround, new metal railings with a walnut cap, a hand crafted walnut door surround, and last but not least a big beautiful custom kitchen with an enormous island. Exterior work included a new metal roof, siding and new windows.
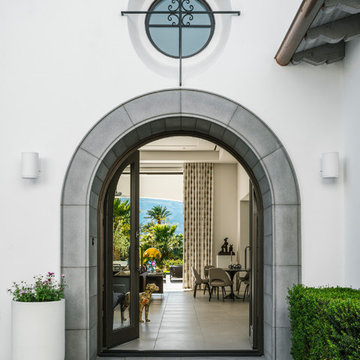
Photo by Lance Gerber
Идея дизайна: маленькая входная дверь в средиземноморском стиле с белыми стенами, полом из керамогранита, двустворчатой входной дверью, серым полом и стеклянной входной дверью для на участке и в саду
Идея дизайна: маленькая входная дверь в средиземноморском стиле с белыми стенами, полом из керамогранита, двустворчатой входной дверью, серым полом и стеклянной входной дверью для на участке и в саду
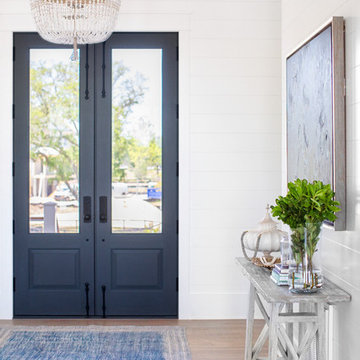
Photo by Margaret Wright
Пример оригинального дизайна: прихожая в морском стиле
Пример оригинального дизайна: прихожая в морском стиле

Lauren Rubenstein Photography
Стильный дизайн: тамбур со шкафом для обуви в стиле кантри с белыми стенами, кирпичным полом, голландской входной дверью, белой входной дверью и красным полом - последний тренд
Стильный дизайн: тамбур со шкафом для обуви в стиле кантри с белыми стенами, кирпичным полом, голландской входной дверью, белой входной дверью и красным полом - последний тренд

A young family with a wooded, triangular lot in Ipswich, Massachusetts wanted to take on a highly creative, organic, and unrushed process in designing their new home. The parents of three boys had contemporary ideas for living, including phasing the construction of different structures over time as the kids grew so they could maximize the options for use on their land.
They hoped to build a net zero energy home that would be cozy on the very coldest days of winter, using cost-efficient methods of home building. The house needed to be sited to minimize impact on the land and trees, and it was critical to respect a conservation easement on the south border of the lot.
Finally, the design would be contemporary in form and feel, but it would also need to fit into a classic New England context, both in terms of materials used and durability. We were asked to honor the notions of “surprise and delight,” and that inspired everything we designed for the family.
The highly unique home consists of a three-story form, composed mostly of bedrooms and baths on the top two floors and a cross axis of shared living spaces on the first level. This axis extends out to an oversized covered porch, open to the south and west. The porch connects to a two-story garage with flex space above, used as a guest house, play room, and yoga studio depending on the day.
A floor-to-ceiling ribbon of glass wraps the south and west walls of the lower level, bringing in an abundance of natural light and linking the entire open plan to the yard beyond. The master suite takes up the entire top floor, and includes an outdoor deck with a shower. The middle floor has extra height to accommodate a variety of multi-level play scenarios in the kids’ rooms.
Many of the materials used in this house are made from recycled or environmentally friendly content, or they come from local sources. The high performance home has triple glazed windows and all materials, adhesives, and sealants are low toxicity and safe for growing kids.
Photographer credit: Irvin Serrano

Источник вдохновения для домашнего уюта: фойе среднего размера в современном стиле с белыми стенами, светлым паркетным полом, двустворчатой входной дверью, стеклянной входной дверью и коричневым полом
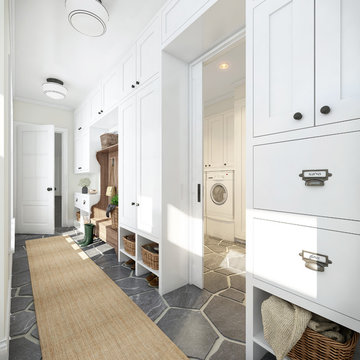
Идея дизайна: тамбур среднего размера в стиле неоклассика (современная классика) с белыми стенами и серым полом
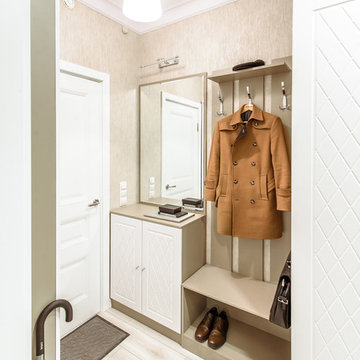
https://www.houzz.ru/pro/an-gordeeva/asya-gordeeva
Идея дизайна: маленькая входная дверь со шкафом для обуви в стиле неоклассика (современная классика) с полом из ламината, одностворчатой входной дверью, белой входной дверью, бежевыми стенами и бежевым полом для на участке и в саду
Идея дизайна: маленькая входная дверь со шкафом для обуви в стиле неоклассика (современная классика) с полом из ламината, одностворчатой входной дверью, белой входной дверью, бежевыми стенами и бежевым полом для на участке и в саду
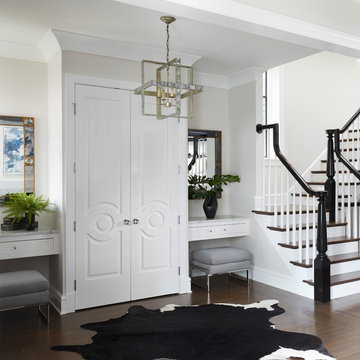
На фото: фойе среднего размера в стиле неоклассика (современная классика) с темным паркетным полом и серыми стенами с
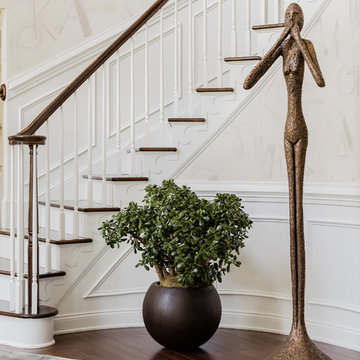
Michael J. Lee
На фото: фойе среднего размера в стиле неоклассика (современная классика) с одностворчатой входной дверью с
На фото: фойе среднего размера в стиле неоклассика (современная классика) с одностворчатой входной дверью с
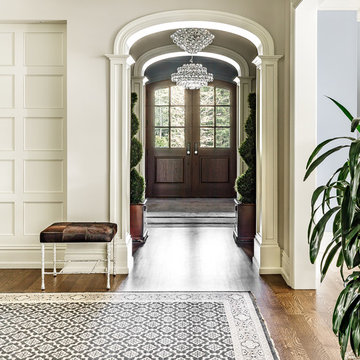
Joe Kwon Photography
Свежая идея для дизайна: большое фойе в стиле неоклассика (современная классика) с серыми стенами, паркетным полом среднего тона, двустворчатой входной дверью, входной дверью из дерева среднего тона и коричневым полом - отличное фото интерьера
Свежая идея для дизайна: большое фойе в стиле неоклассика (современная классика) с серыми стенами, паркетным полом среднего тона, двустворчатой входной дверью, входной дверью из дерева среднего тона и коричневым полом - отличное фото интерьера
Красная, белая прихожая – фото дизайна интерьера
7
