Красивые виллы в стиле кантри – 16 фото фасадов
Сортировать:
Бюджет
Сортировать:Популярное за сегодня
1 - 16 из 16 фото
1 из 3

Computer Rendered Perspective: Progress photos of the Morse Custom Designed and Built Early American Farmhouse home. Site designed and developed home on 160 acres in rural Yolo County, this two story custom takes advantage of vistas of the recently planted surrounding orchard and Vaca Mountain Range. Designed for durability and low maintenance, this home was constructed on an 30" elevated engineered pad with a 30" elevated concrete slab in order to maximize the height of the first floor. Finish is scheduled for summer 2016. Design, Build, and Enjoy!
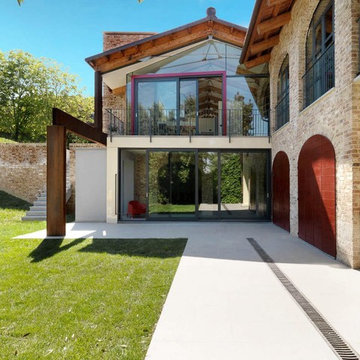
the renewed villa
photo by Adriano Pecchio
grandi vetrate, veranda, elementi in acciaio cor-ten
Palette colori: terracotta, grigio cemento, ruggine, rosso scuro
Palette colori: terracotta, grigio cemento, ruggine, rosso scuro, verde prato
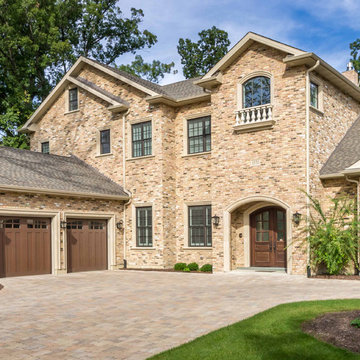
This 6,000sf luxurious custom new construction 5-bedroom, 4-bath home combines elements of open-concept design with traditional, formal spaces, as well. Tall windows, large openings to the back yard, and clear views from room to room are abundant throughout. The 2-story entry boasts a gently curving stair, and a full view through openings to the glass-clad family room. The back stair is continuous from the basement to the finished 3rd floor / attic recreation room.
The interior is finished with the finest materials and detailing, with crown molding, coffered, tray and barrel vault ceilings, chair rail, arched openings, rounded corners, built-in niches and coves, wide halls, and 12' first floor ceilings with 10' second floor ceilings.
It sits at the end of a cul-de-sac in a wooded neighborhood, surrounded by old growth trees. The homeowners, who hail from Texas, believe that bigger is better, and this house was built to match their dreams. The brick - with stone and cast concrete accent elements - runs the full 3-stories of the home, on all sides. A paver driveway and covered patio are included, along with paver retaining wall carved into the hill, creating a secluded back yard play space for their young children.
Project photography by Kmieick Imagery.
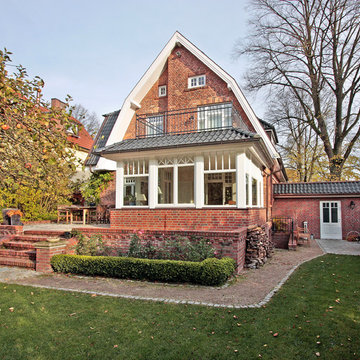
Fotos: Kurt Wrissenberg
Свежая идея для дизайна: вилла в стиле кантри - отличное фото интерьера
Свежая идея для дизайна: вилла в стиле кантри - отличное фото интерьера
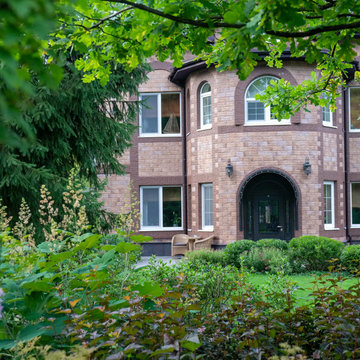
Семейное поместье в стародачном поселке благодаря полной реконструкции интерьеров и расширению в два раза площади участка получило достойное продолжение в абсолютно новом облике. Среди лесных деревьев и окружающих построек соседей мы создали уединенный оазис для полноценного отдыха очень активного семейства, приезжающего на выходные дни, обожающего приемы гостей и посиделки у камина.
Интерес к растениям нам удалось развить, поразив хозяев широкими возможностями нашего ассортимента и выразительностью приемов создания непрерывного цветения.
В геометрии планировки отталкивались от линий существующего гранитного мощения.
В плавный перепад рельефа в 2,7 м , сосредоточенный на новой территории мы удачно вписали сферические линии террас -ступеней и площадки для загара.
Сверкающие на солнце дорожки из стабилизированного гравия своим теплым оттенком отлично гармонируют с домом и переливающимся лабрадоритом бетонного мощения.
Ажурная игра света и тени, созданная растущими на участке березами, дубами, елями определяют сценарий отдельных зон - тенистая дорожка из плитняка, кедровая роща с луговыми цветами, солнечные газоны и цветник из высоких изысканных многолетников под большим дубом.
Смена окружения придает уникальный вкус каждой жилой зоне на открытом воздухе, обеспечивая радость и непринужденность семейного общения и досуга.
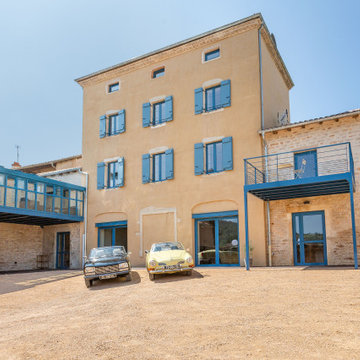
Façade sur cour
Идея дизайна: большой, четырехэтажный, синий дом в стиле кантри с облицовкой из камня, вальмовой крышей, черепичной крышей и красной крышей
Идея дизайна: большой, четырехэтажный, синий дом в стиле кантри с облицовкой из камня, вальмовой крышей, черепичной крышей и красной крышей
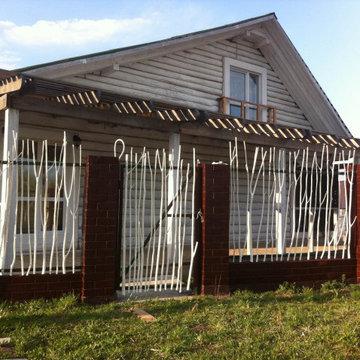
На фото: двухэтажный, деревянный, белый вилла среднего размера, из бревен в стиле кантри с двускатной крышей и крышей из смешанных материалов с
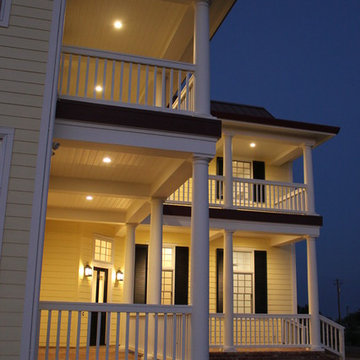
Morse custom designed and constructed Early American Farmhouse.
Источник вдохновения для домашнего уюта: большой, двухэтажный, желтый дом в стиле кантри с облицовкой из ЦСП, двускатной крышей, металлической крышей, красной крышей и отделкой планкеном
Источник вдохновения для домашнего уюта: большой, двухэтажный, желтый дом в стиле кантри с облицовкой из ЦСП, двускатной крышей, металлической крышей, красной крышей и отделкой планкеном
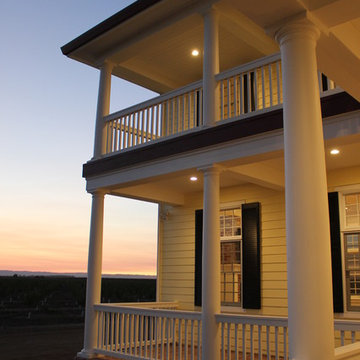
Morse custom designed and constructed Early American Farmhouse.
Стильный дизайн: большой, двухэтажный, желтый дом в стиле кантри с облицовкой из ЦСП, двускатной крышей, металлической крышей, красной крышей и отделкой планкеном - последний тренд
Стильный дизайн: большой, двухэтажный, желтый дом в стиле кантри с облицовкой из ЦСП, двускатной крышей, металлической крышей, красной крышей и отделкой планкеном - последний тренд
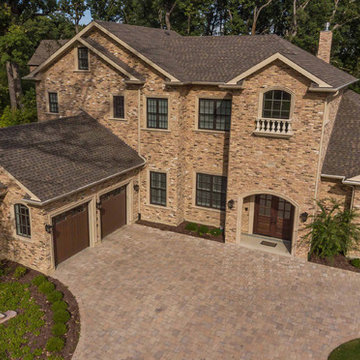
This 6,000sf luxurious custom new construction 5-bedroom, 4-bath home combines elements of open-concept design with traditional, formal spaces, as well. Tall windows, large openings to the back yard, and clear views from room to room are abundant throughout. The 2-story entry boasts a gently curving stair, and a full view through openings to the glass-clad family room. The back stair is continuous from the basement to the finished 3rd floor / attic recreation room.
The interior is finished with the finest materials and detailing, with crown molding, coffered, tray and barrel vault ceilings, chair rail, arched openings, rounded corners, built-in niches and coves, wide halls, and 12' first floor ceilings with 10' second floor ceilings.
It sits at the end of a cul-de-sac in a wooded neighborhood, surrounded by old growth trees. The homeowners, who hail from Texas, believe that bigger is better, and this house was built to match their dreams. The brick - with stone and cast concrete accent elements - runs the full 3-stories of the home, on all sides. A paver driveway and covered patio are included, along with paver retaining wall carved into the hill, creating a secluded back yard play space for their young children.
Project photography by Kmieick Imagery.
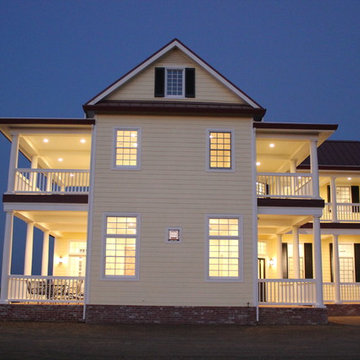
Morse custom designed and constructed Early American Farmhouse.
Идея дизайна: большой, двухэтажный, желтый дом в стиле кантри с облицовкой из ЦСП, двускатной крышей, металлической крышей, красной крышей и отделкой планкеном
Идея дизайна: большой, двухэтажный, желтый дом в стиле кантри с облицовкой из ЦСП, двускатной крышей, металлической крышей, красной крышей и отделкой планкеном
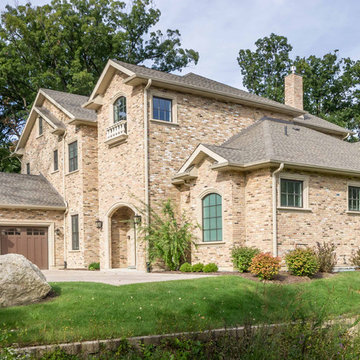
This 6,000sf luxurious custom new construction 5-bedroom, 4-bath home combines elements of open-concept design with traditional, formal spaces, as well. Tall windows, large openings to the back yard, and clear views from room to room are abundant throughout. The 2-story entry boasts a gently curving stair, and a full view through openings to the glass-clad family room. The back stair is continuous from the basement to the finished 3rd floor / attic recreation room.
The interior is finished with the finest materials and detailing, with crown molding, coffered, tray and barrel vault ceilings, chair rail, arched openings, rounded corners, built-in niches and coves, wide halls, and 12' first floor ceilings with 10' second floor ceilings.
It sits at the end of a cul-de-sac in a wooded neighborhood, surrounded by old growth trees. The homeowners, who hail from Texas, believe that bigger is better, and this house was built to match their dreams. The brick - with stone and cast concrete accent elements - runs the full 3-stories of the home, on all sides. A paver driveway and covered patio are included, along with paver retaining wall carved into the hill, creating a secluded back yard play space for their young children.
Project photography by Kmieick Imagery.
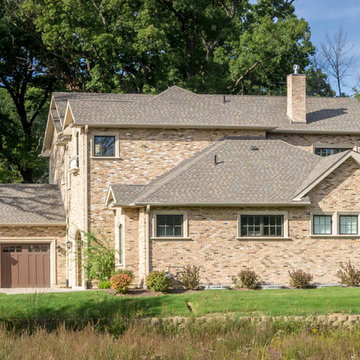
This 6,000sf luxurious custom new construction 5-bedroom, 4-bath home combines elements of open-concept design with traditional, formal spaces, as well. Tall windows, large openings to the back yard, and clear views from room to room are abundant throughout. The 2-story entry boasts a gently curving stair, and a full view through openings to the glass-clad family room. The back stair is continuous from the basement to the finished 3rd floor / attic recreation room.
The interior is finished with the finest materials and detailing, with crown molding, coffered, tray and barrel vault ceilings, chair rail, arched openings, rounded corners, built-in niches and coves, wide halls, and 12' first floor ceilings with 10' second floor ceilings.
It sits at the end of a cul-de-sac in a wooded neighborhood, surrounded by old growth trees. The homeowners, who hail from Texas, believe that bigger is better, and this house was built to match their dreams. The brick - with stone and cast concrete accent elements - runs the full 3-stories of the home, on all sides. A paver driveway and covered patio are included, along with paver retaining wall carved into the hill, creating a secluded back yard play space for their young children.
Project photography by Kmieick Imagery.
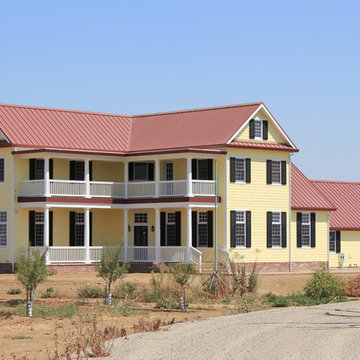
Morse custom designed and constructed Early American Farmhouse.
Источник вдохновения для домашнего уюта: большой, двухэтажный, желтый дом в стиле кантри с облицовкой из ЦСП, двускатной крышей, металлической крышей, красной крышей и отделкой планкеном
Источник вдохновения для домашнего уюта: большой, двухэтажный, желтый дом в стиле кантри с облицовкой из ЦСП, двускатной крышей, металлической крышей, красной крышей и отделкой планкеном
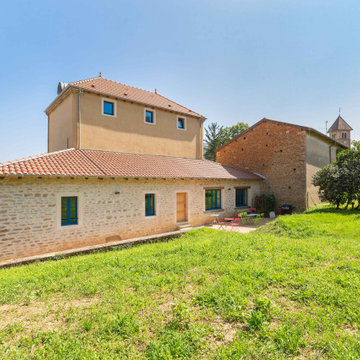
Façade sur jardin
Пример оригинального дизайна: большой, четырехэтажный, синий дом в стиле кантри с облицовкой из камня, вальмовой крышей, черепичной крышей и красной крышей
Пример оригинального дизайна: большой, четырехэтажный, синий дом в стиле кантри с облицовкой из камня, вальмовой крышей, черепичной крышей и красной крышей
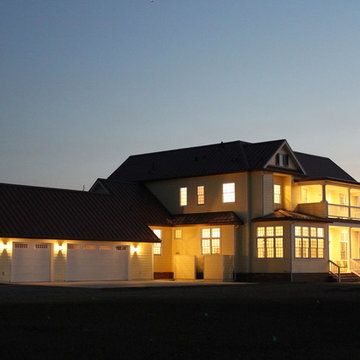
Morse custom designed and constructed Early American Farmhouse.
Источник вдохновения для домашнего уюта: большой, двухэтажный, желтый дом в стиле кантри с облицовкой из ЦСП, двускатной крышей, металлической крышей, красной крышей и отделкой планкеном
Источник вдохновения для домашнего уюта: большой, двухэтажный, желтый дом в стиле кантри с облицовкой из ЦСП, двускатной крышей, металлической крышей, красной крышей и отделкой планкеном
Красивые виллы в стиле кантри – 16 фото фасадов
1