Красивые трехэтажные дома с отделкой дранкой – 688 фото фасадов
Сортировать:
Бюджет
Сортировать:Популярное за сегодня
21 - 40 из 688 фото
1 из 3
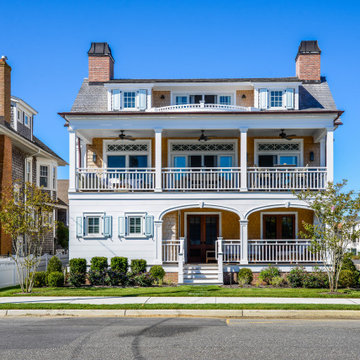
Classic coastal three story beach house. Featuring architectural shutters, windows, square detailed columns, cedar shingles, and two balconies with covered front porch entrance. Distinct railings and trim details.

This new three story Nantucket style home on the prestigious Margate Parkway was crafted to ensure daylong sunshine on their pool. The in ground pool was elevated to the first floor level and placed in the front of the house. The front deck has plenty of privacy due to the extensive landscaping, the trellis and it being located 6 feet above the sidewalk. The house was designed to surround and open up to the other two sides of the pool. Two room sized covered porches provide lots of shaded areas while a full gourmet outdoor kitchen and bar provides additional outdoor entertaining areas.
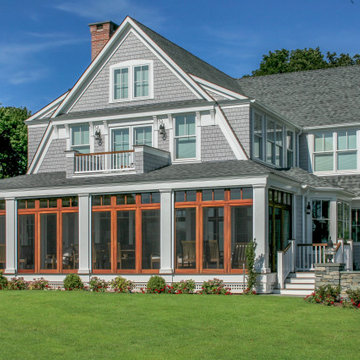
Shingle style waterfront cottage
Свежая идея для дизайна: трехэтажный, деревянный, серый частный загородный дом среднего размера в классическом стиле с мансардной крышей, крышей из гибкой черепицы, серой крышей и отделкой дранкой - отличное фото интерьера
Свежая идея для дизайна: трехэтажный, деревянный, серый частный загородный дом среднего размера в классическом стиле с мансардной крышей, крышей из гибкой черепицы, серой крышей и отделкой дранкой - отличное фото интерьера

This project found its inspiration in the original lines of the home, built in the early 20th century, and consisted of a new garage with bonus room/office and driveway, rear addition with great room, new kitchen, new powder room, new mudroom, new laundry room and finished basement, new paint scheme interior and exterior, and a rear porch and patio.
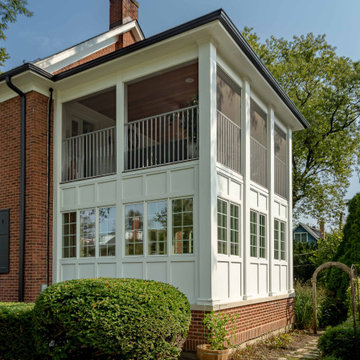
Идея дизайна: кирпичный, коричневый, трехэтажный частный загородный дом среднего размера в классическом стиле с полувальмовой крышей, черепичной крышей, коричневой крышей и отделкой дранкой

VISION AND NEEDS:
Our client came to us with a vision for their dream house for their growing family with three young children. This was their second attempt at getting the right design. The first time around, after working with an out-of-state online architect, they could not achieve the level of quality they wanted. McHugh delivered a home with higher quality design.
MCHUGH SOLUTION:
The Shingle/Dutch Colonial Design was our client's dream home style. Their priorities were to have a home office for both parents. Ample living space for kids and friends, along with outdoor space and a pool. Double sink bathroom for the kids and a master bedroom with bath for the parents. Despite being close a flood zone, clients could have a fully finished basement with 9ft ceilings and a full attic. Because of the higher water table, the first floor was considerably above grade. To soften the ascent of the front walkway, we designed planters around the stairs, leading up to the porch.
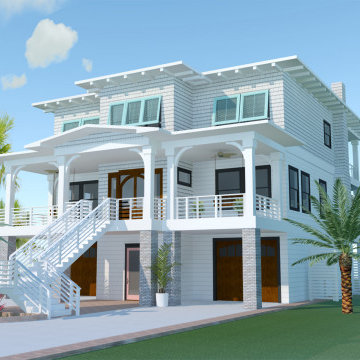
New Build in Santa Rosa County,! approx.. 5,000 sqft, 4 bedroom, 4 full baths, 1 half bath. This beautiful house is on Santa Rosa Sound with access to the water with a private pier and swimming pool.
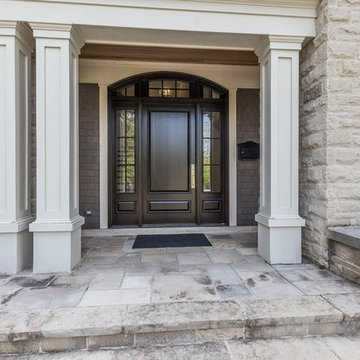
Wood front door with transom and sidelites. Overhang with columns, porch, stone porch
На фото: большой, трехэтажный, бежевый частный загородный дом в классическом стиле с облицовкой из камня, крышей из гибкой черепицы, коричневой крышей и отделкой дранкой
На фото: большой, трехэтажный, бежевый частный загородный дом в классическом стиле с облицовкой из камня, крышей из гибкой черепицы, коричневой крышей и отделкой дранкой
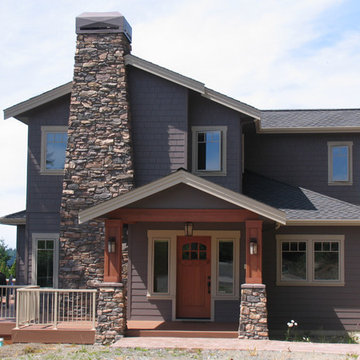
Like a rock. With a view. Stone and natural wood craftsman details pop against the warm neutral siding that helps balance the cold northwest coast. New construction feels like forever home.
Exterior Paint Colors & Photo: Renee Adsitt / ColorWhiz Architectural Color Consulting
Project: Cribbs Construction / Bellingham

На фото: трехэтажный, белый дуплекс среднего размера в современном стиле с облицовкой из ЦСП, плоской крышей, крышей из смешанных материалов, серой крышей и отделкой дранкой с

Shingle Style Home featuring Bevolo Lighting.
Perfect for a family, this shingle-style home offers ample play zones complemented by tucked-away areas. With the residence’s full scale only apparent from the back, Harrison Design’s concept optimizes water views. The living room connects with the open kitchen via the dining area, distinguished by its vaulted ceiling and expansive windows. An octagonal-shaped tower with a domed ceiling serves as an office and lounge. Much of the upstairs design is oriented toward the children, with a two-level recreation area, including an indoor climbing wall. A side wing offers a live-in suite for a nanny or grandparents.
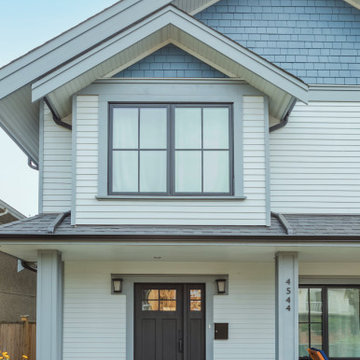
На фото: трехэтажный, серый частный загородный дом среднего размера с облицовкой из ЦСП, крышей из гибкой черепицы, черной крышей и отделкой дранкой с
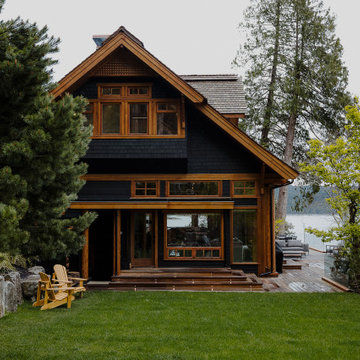
A coastal oasis estate on the remote island of Cortes, this home features luxury upgrades, finishing, stonework, construction updates, landscaping, solar integration, spa area, expansive entertaining deck, and cozy courtyard to reflect our clients vision.
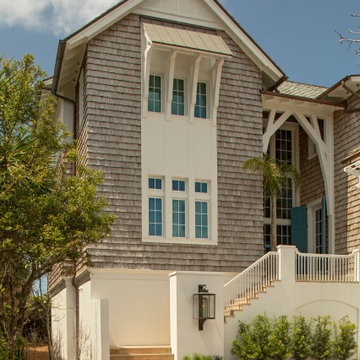
Стильный дизайн: большой, трехэтажный, деревянный, коричневый частный загородный дом в морском стиле с двускатной крышей, крышей из гибкой черепицы, коричневой крышей и отделкой дранкой - последний тренд

Exterior gate and walk to the 2nd floor unit
Идея дизайна: трехэтажный, деревянный, бежевый дуплекс среднего размера в стиле неоклассика (современная классика) с двускатной крышей, крышей из гибкой черепицы, серой крышей и отделкой дранкой
Идея дизайна: трехэтажный, деревянный, бежевый дуплекс среднего размера в стиле неоклассика (современная классика) с двускатной крышей, крышей из гибкой черепицы, серой крышей и отделкой дранкой
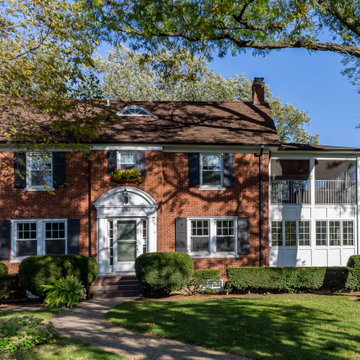
Идея дизайна: кирпичный, коричневый, трехэтажный частный загородный дом среднего размера в классическом стиле с полувальмовой крышей, черепичной крышей, коричневой крышей и отделкой дранкой
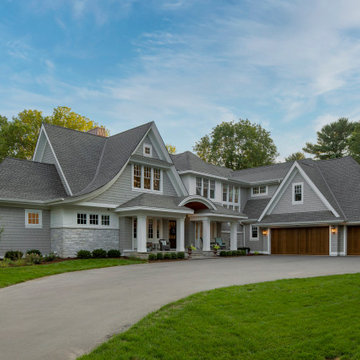
Custom Home in Cape-Cod Style with cedar shakes and stained exterior doors.
На фото: огромный, трехэтажный, деревянный, серый частный загородный дом в классическом стиле с отделкой дранкой с
На фото: огромный, трехэтажный, деревянный, серый частный загородный дом в классическом стиле с отделкой дранкой с
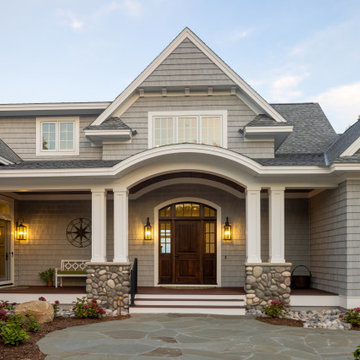
Our clients were relocating from the upper peninsula to the lower peninsula and wanted to design a retirement home on their Lake Michigan property. The topography of their lot allowed for a walk out basement which is practically unheard of with how close they are to the water. Their view is fantastic, and the goal was of course to take advantage of the view from all three levels. The positioning of the windows on the main and upper levels is such that you feel as if you are on a boat, water as far as the eye can see. They were striving for a Hamptons / Coastal, casual, architectural style. The finished product is just over 6,200 square feet and includes 2 master suites, 2 guest bedrooms, 5 bathrooms, sunroom, home bar, home gym, dedicated seasonal gear / equipment storage, table tennis game room, sauna, and bonus room above the attached garage. All the exterior finishes are low maintenance, vinyl, and composite materials to withstand the blowing sands from the Lake Michigan shoreline.

Rear
Источник вдохновения для домашнего уюта: огромный, трехэтажный, деревянный, серый частный загородный дом в морском стиле с вальмовой крышей, крышей из гибкой черепицы, серой крышей и отделкой дранкой
Источник вдохновения для домашнего уюта: огромный, трехэтажный, деревянный, серый частный загородный дом в морском стиле с вальмовой крышей, крышей из гибкой черепицы, серой крышей и отделкой дранкой
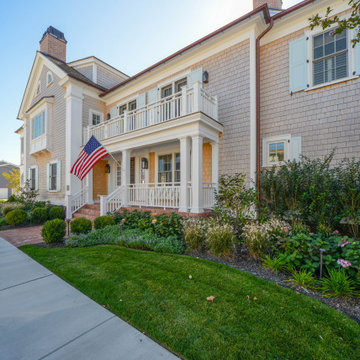
Side entrance with natural cedar shingles, brick entry, covered porch, square columns, and beachy gardens to reflect home style.
Свежая идея для дизайна: большой, трехэтажный, деревянный, бежевый частный загородный дом в классическом стиле с двускатной крышей, крышей из гибкой черепицы, серой крышей и отделкой дранкой - отличное фото интерьера
Свежая идея для дизайна: большой, трехэтажный, деревянный, бежевый частный загородный дом в классическом стиле с двускатной крышей, крышей из гибкой черепицы, серой крышей и отделкой дранкой - отличное фото интерьера
Красивые трехэтажные дома с отделкой дранкой – 688 фото фасадов
2