Красивые трехэтажные дома с комбинированной облицовкой – 11 692 фото фасадов
Сортировать:
Бюджет
Сортировать:Популярное за сегодня
81 - 100 из 11 692 фото
1 из 5
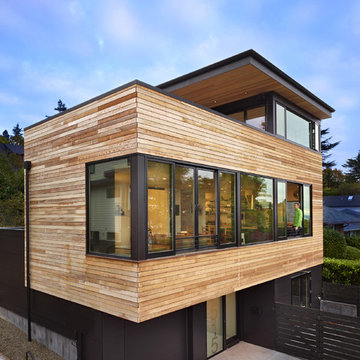
A new Seattle modern house designed by chadbourne + doss architects houses a couple and their 18 bicycles. 3 floors connect indoors and out and provide panoramic views of Lake Washington.
photo by Benjamin Benschneider
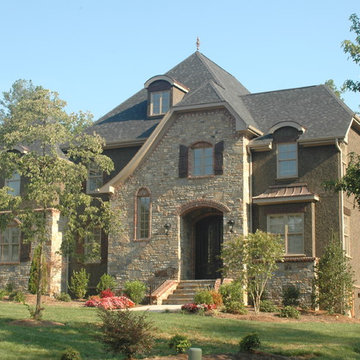
This amazing French Country, French Provincial style house offers the ultimate open floor plan. The large family room opens onto a rear terrace, and a downstairs suite is perfect for either a guest or mother-in-law suite. The gourmet kitchen with walk-in pantry features a family dining area, with a formal dining area nearby. Upstairs you’ll find a laundry room, playroom and loft, in addition to a large master suite with sitting area. The garage with 3-car dimensions has plenty of space for today’s bigger SUVs, trucks and vans.
First Floor Heated: 1,650
Master Suite: Up
Second Floor Heated: 1,855
Baths: Four
Third Floor Heated:
Main Floor Ceiling: 10′
Total Heated Area: 3,505
Specialty Rooms: Play Room
Garages: Three
Bedrooms: Four
Footprint: 58′-6″ x 60′-2″
EDG Plan Collection
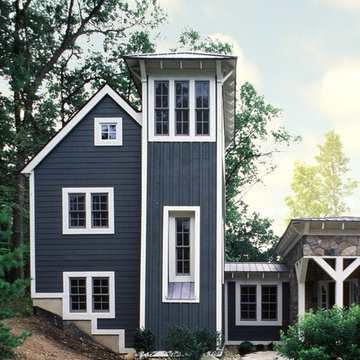
A view of the stair tower on the bedroom wing. The stone entry to the right.
Fred Golden Photography
Свежая идея для дизайна: большой, трехэтажный, синий дом в современном стиле с комбинированной облицовкой - отличное фото интерьера
Свежая идея для дизайна: большой, трехэтажный, синий дом в современном стиле с комбинированной облицовкой - отличное фото интерьера

Mid-Century Modernism inspired our design for this new house in Noe Valley. The exterior is distinguished by cubic massing, well proportioned forms and use of contrasting but harmonious natural materials. These include clear cedar, stone, aluminum, colored stucco, glass railings, slate and painted wood. At the rear yard, stepped terraces provide scenic views of downtown and the Bay Bridge. Large sunken courts allow generous natural light to reach the below grade guest bedroom and office behind the first floor garage. The upper floors bedrooms and baths are flooded with natural light from carefully arranged windows that open the house to panoramic views. A mostly open plan with 10 foot ceilings and an open stairwell combine with metal railings, dropped ceilings, fin walls, a stone fireplace, stone counters and teak floors to create a unified interior.
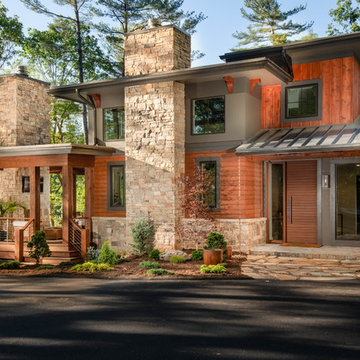
Свежая идея для дизайна: большой, трехэтажный, разноцветный частный загородный дом в стиле рустика с комбинированной облицовкой, односкатной крышей и металлической крышей - отличное фото интерьера
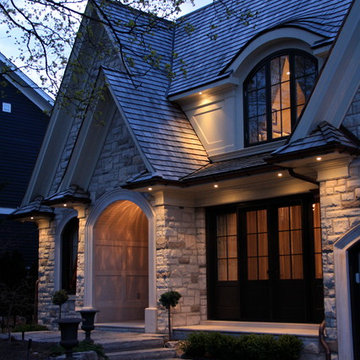
Стильный дизайн: большой, трехэтажный, бежевый частный загородный дом в стиле неоклассика (современная классика) с комбинированной облицовкой, вальмовой крышей и крышей из гибкой черепицы - последний тренд
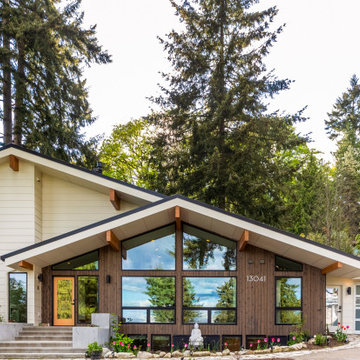
White and wood contemporary home with black windows in the Pacific Northwest.
На фото: большой, трехэтажный, белый частный загородный дом в современном стиле с комбинированной облицовкой, металлической крышей и черной крышей с
На фото: большой, трехэтажный, белый частный загородный дом в современном стиле с комбинированной облицовкой, металлической крышей и черной крышей с
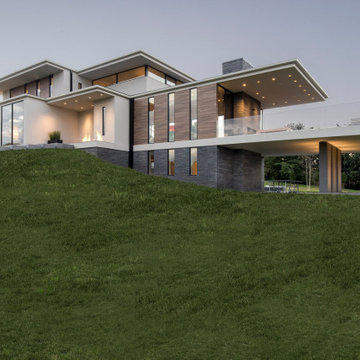
Walker Road Great Falls, Virginia luxury home exterior with modern ribbon windows. Photo by William MacCollum.
На фото: огромный, трехэтажный, разноцветный частный загородный дом в современном стиле с комбинированной облицовкой и плоской крышей с
На фото: огромный, трехэтажный, разноцветный частный загородный дом в современном стиле с комбинированной облицовкой и плоской крышей с
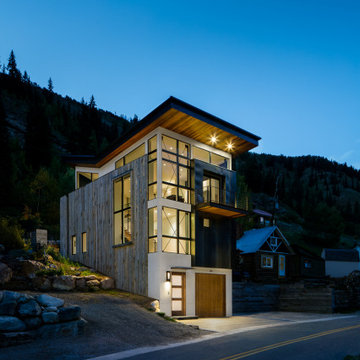
An industrial modern home with large, floor to ceiling windows, shed roofs, steel siding and accents.
Стильный дизайн: трехэтажный, серый частный загородный дом среднего размера в стиле лофт с комбинированной облицовкой и крышей-бабочкой - последний тренд
Стильный дизайн: трехэтажный, серый частный загородный дом среднего размера в стиле лофт с комбинированной облицовкой и крышей-бабочкой - последний тренд
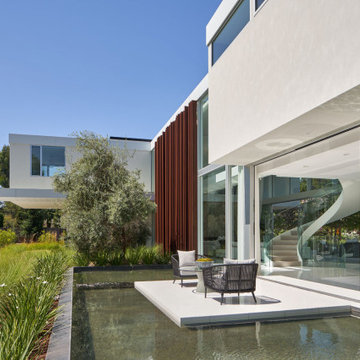
The Atherton House is a family compound for a professional couple in the tech industry, and their two teenage children. After living in Singapore, then Hong Kong, and building homes there, they looked forward to continuing their search for a new place to start a life and set down roots.
The site is located on Atherton Avenue on a flat, 1 acre lot. The neighboring lots are of a similar size, and are filled with mature planting and gardens. The brief on this site was to create a house that would comfortably accommodate the busy lives of each of the family members, as well as provide opportunities for wonder and awe. Views on the site are internal. Our goal was to create an indoor- outdoor home that embraced the benign California climate.
The building was conceived as a classic “H” plan with two wings attached by a double height entertaining space. The “H” shape allows for alcoves of the yard to be embraced by the mass of the building, creating different types of exterior space. The two wings of the home provide some sense of enclosure and privacy along the side property lines. The south wing contains three bedroom suites at the second level, as well as laundry. At the first level there is a guest suite facing east, powder room and a Library facing west.
The north wing is entirely given over to the Primary suite at the top level, including the main bedroom, dressing and bathroom. The bedroom opens out to a roof terrace to the west, overlooking a pool and courtyard below. At the ground floor, the north wing contains the family room, kitchen and dining room. The family room and dining room each have pocketing sliding glass doors that dissolve the boundary between inside and outside.
Connecting the wings is a double high living space meant to be comfortable, delightful and awe-inspiring. A custom fabricated two story circular stair of steel and glass connects the upper level to the main level, and down to the basement “lounge” below. An acrylic and steel bridge begins near one end of the stair landing and flies 40 feet to the children’s bedroom wing. People going about their day moving through the stair and bridge become both observed and observer.
The front (EAST) wall is the all important receiving place for guests and family alike. There the interplay between yin and yang, weathering steel and the mature olive tree, empower the entrance. Most other materials are white and pure.
The mechanical systems are efficiently combined hydronic heating and cooling, with no forced air required.
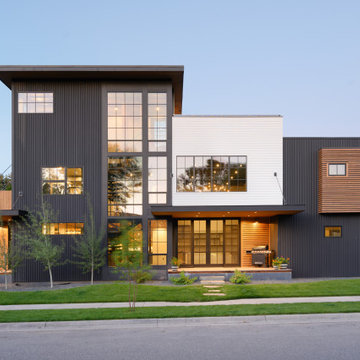
Идея дизайна: трехэтажный частный загородный дом в стиле лофт с комбинированной облицовкой и плоской крышей
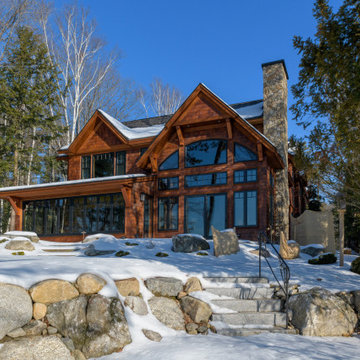
Design Build
Свежая идея для дизайна: большой, трехэтажный, коричневый частный загородный дом в стиле рустика с комбинированной облицовкой, двускатной крышей и серой крышей - отличное фото интерьера
Свежая идея для дизайна: большой, трехэтажный, коричневый частный загородный дом в стиле рустика с комбинированной облицовкой, двускатной крышей и серой крышей - отличное фото интерьера
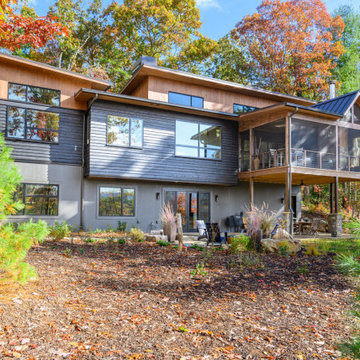
На фото: трехэтажный, черный частный загородный дом в стиле рустика с комбинированной облицовкой, односкатной крышей и крышей из смешанных материалов
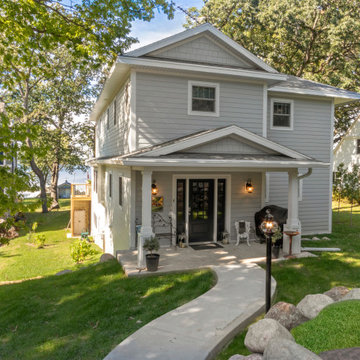
This quaint little cottage on Delavan Lake was stripped down, lifted up and totally transformed.
На фото: огромный, трехэтажный, серый частный загородный дом в классическом стиле с комбинированной облицовкой, двускатной крышей и крышей из гибкой черепицы с
На фото: огромный, трехэтажный, серый частный загородный дом в классическом стиле с комбинированной облицовкой, двускатной крышей и крышей из гибкой черепицы с
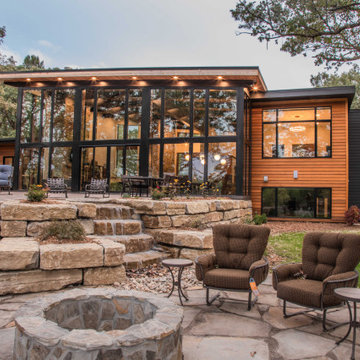
Источник вдохновения для домашнего уюта: большой, трехэтажный, разноцветный частный загородный дом в стиле модернизм с комбинированной облицовкой, плоской крышей и крышей из смешанных материалов

Пример оригинального дизайна: большой, трехэтажный, серый частный загородный дом в стиле модернизм с комбинированной облицовкой и двускатной крышей для охотников
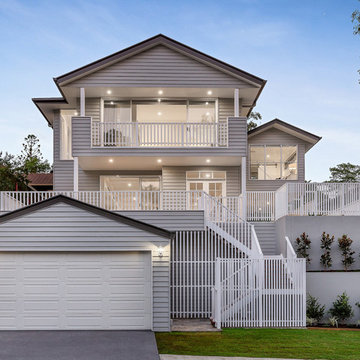
Hampton inspired Queenslander
На фото: большой, трехэтажный, серый частный загородный дом в классическом стиле с комбинированной облицовкой, двускатной крышей и металлической крышей
На фото: большой, трехэтажный, серый частный загородный дом в классическом стиле с комбинированной облицовкой, двускатной крышей и металлической крышей
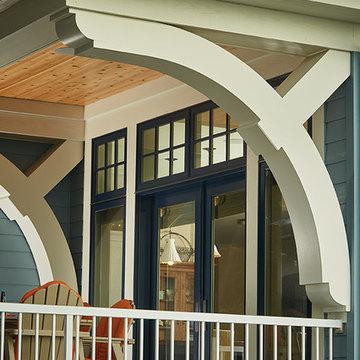
Builder: Segard Builders
Photographer: Ashley Avila Photography
Symmetry and traditional sensibilities drive this homes stately style. Flanking garages compliment a grand entrance and frame a roundabout style motor court. On axis, and centered on the homes roofline is a traditional A-frame dormer. The walkout rear elevation is covered by a paired column gallery that is connected to the main levels living, dining, and master bedroom. Inside, the foyer is centrally located, and flanked to the right by a grand staircase. To the left of the foyer is the homes private master suite featuring a roomy study, expansive dressing room, and bedroom. The dining room is surrounded on three sides by large windows and a pair of French doors open onto a separate outdoor grill space. The kitchen island, with seating for seven, is strategically placed on axis to the living room fireplace and the dining room table. Taking a trip down the grand staircase reveals the lower level living room, which serves as an entertainment space between the private bedrooms to the left and separate guest bedroom suite to the right. Rounding out this plans key features is the attached garage, which has its own separate staircase connecting it to the lower level as well as the bonus room above.
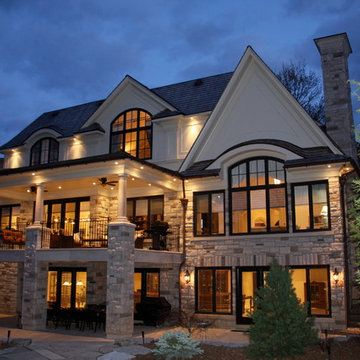
Свежая идея для дизайна: большой, трехэтажный, бежевый частный загородный дом в стиле неоклассика (современная классика) с комбинированной облицовкой, вальмовой крышей и крышей из гибкой черепицы - отличное фото интерьера
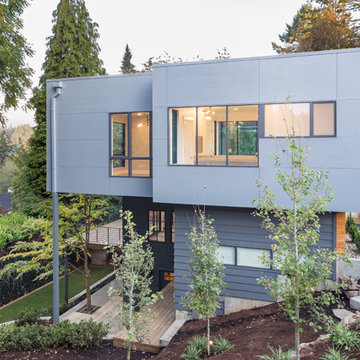
Joshua Jay Elliott
Пример оригинального дизайна: трехэтажный, серый дом в стиле модернизм с комбинированной облицовкой и плоской крышей
Пример оригинального дизайна: трехэтажный, серый дом в стиле модернизм с комбинированной облицовкой и плоской крышей
Красивые трехэтажные дома с комбинированной облицовкой – 11 692 фото фасадов
5