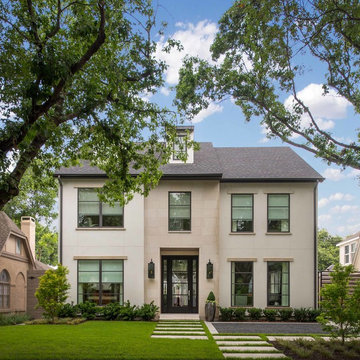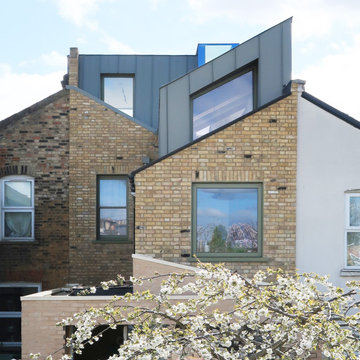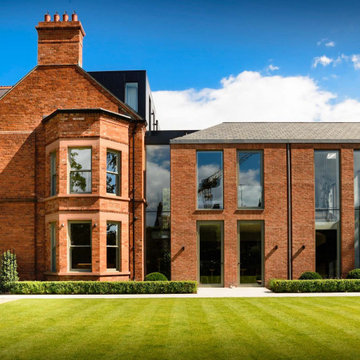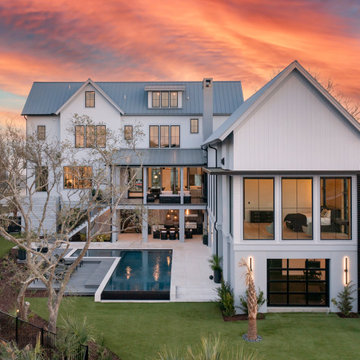Красивые трехэтажные дома – 64 566 фото фасадов
Сортировать:Популярное за сегодня
1 - 20 из 64 566 фото

На фото: трехэтажный, деревянный частный загородный дом в стиле рустика с вальмовой крышей

Стильный дизайн: большой, трехэтажный, разноцветный частный загородный дом в стиле рустика с комбинированной облицовкой, односкатной крышей и металлической крышей - последний тренд

Свежая идея для дизайна: трехэтажный, разноцветный частный загородный дом в современном стиле с комбинированной облицовкой и плоской крышей - отличное фото интерьера

Источник вдохновения для домашнего уюта: кирпичный, бежевый, трехэтажный частный загородный дом среднего размера в классическом стиле с крышей из гибкой черепицы

На фото: большой, трехэтажный, кирпичный, белый частный загородный дом с двускатной крышей и крышей из гибкой черепицы с

This Craftsman lake view home is a perfectly peaceful retreat. It features a two story deck, board and batten accents inside and out, and rustic stone details.

Board and batten are combined with natural cedar shingles and a metal roof to create a simply elegant and easy to maintain exterior on this Guilford, CT modern farmhouse.

На фото: трехэтажный таунхаус среднего размера в современном стиле с комбинированной облицовкой и плоской крышей с

Front of house vegetable garden.
Photographer: Thomas Dalhoff
Architec: Robert Harwood
На фото: серый, большой, трехэтажный частный загородный дом в современном стиле с комбинированной облицовкой, плоской крышей и металлической крышей с
На фото: серый, большой, трехэтажный частный загородный дом в современном стиле с комбинированной облицовкой, плоской крышей и металлической крышей с

Twilight exterior of Modern Home by Alexander Modern Homes in Muscle Shoals Alabama, and Phil Kean Design by Birmingham Alabama based architectural and interiors photographer Tommy Daspit. See more of his work at http://tommydaspit.com

We used the timber frame of a century old barn to build this rustic modern house. The barn was dismantled, and reassembled on site. Inside, we designed the home to showcase as much of the original timber frame as possible.
Photography by Todd Crawford

Interior Designer: Allard & Roberts, Architect: Retro + Fit Design, Builder: Osada Construction, Photographer: Shonie Kuykendall
Стильный дизайн: трехэтажный, серый дом среднего размера в стиле рустика с облицовкой из ЦСП и двускатной крышей - последний тренд
Стильный дизайн: трехэтажный, серый дом среднего размера в стиле рустика с облицовкой из ЦСП и двускатной крышей - последний тренд

Источник вдохновения для домашнего уюта: трехэтажный, кирпичный, белый дом среднего размера в классическом стиле с вальмовой крышей

Идея дизайна: трехэтажный, серый дом в стиле неоклассика (современная классика) с облицовкой из цементной штукатурки

2012 KuDa Photography
Идея дизайна: большой, трехэтажный, серый дом в современном стиле с облицовкой из металла и односкатной крышей
Идея дизайна: большой, трехэтажный, серый дом в современном стиле с облицовкой из металла и односкатной крышей

While cleaning out the attic of this recently purchased Arlington farmhouse, an amazing view was discovered: the Washington Monument was visible on the horizon.
The architect and owner agreed that this was a serendipitous opportunity. A badly needed renovation and addition of this residence was organized around a grand gesture reinforcing this view shed. A glassy “look out room” caps a new tower element added to the left side of the house and reveals distant views east over the Rosslyn business district and beyond to the National Mall.
A two-story addition, containing a new kitchen and master suite, was placed in the rear yard, where a crumbling former porch and oddly shaped closet addition was removed. The new work defers to the original structure, stepping back to maintain a reading of the historic house. The dwelling was completely restored and repaired, maintaining existing room proportions as much as possible, while opening up views and adding larger windows. A small mudroom appendage engages the landscape and helps to create an outdoor room at the rear of the property. It also provides a secondary entrance to the house from the detached garage. Internally, there is a seamless transition between old and new.
Photos: Hoachlander Davis Photography

На фото: трехэтажный, зеленый таунхаус с облицовкой из металла, мансардной крышей и металлической крышей с

Стильный дизайн: трехэтажный, кирпичный, красный дом в стиле модернизм - последний тренд

Big exterior repair and tlc work in Cobham Kt11 commissioned by www.midecor.co.uk - work done mainly from ladder due to vast elements around home. Dust free sanded, primed and decorated by hand painting skill. Fully protected and bespoke finish provided.

Свежая идея для дизайна: огромный, трехэтажный, белый частный загородный дом в стиле модернизм с металлической крышей - отличное фото интерьера
Красивые трехэтажные дома – 64 566 фото фасадов
1