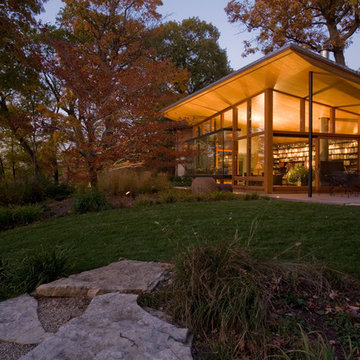Красивые стеклянные дома – 291 черные фото фасадов
Сортировать:
Бюджет
Сортировать:Популярное за сегодня
81 - 100 из 291 фото
1 из 3
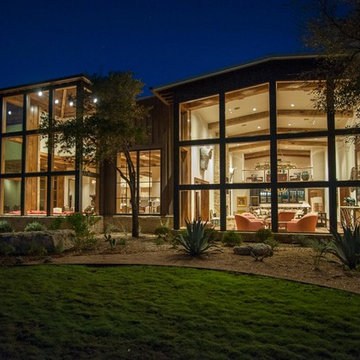
The Iron Spring Ranch Lodge project uses our antique materials and millwork extensively.
Стильный дизайн: огромный, одноэтажный, стеклянный, белый дом в стиле кантри с двускатной крышей - последний тренд
Стильный дизайн: огромный, одноэтажный, стеклянный, белый дом в стиле кантри с двускатной крышей - последний тренд
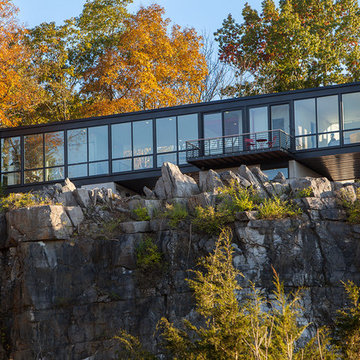
Close up view of home from below the cliff. The home sits at the edge of a large cliff leading down to the Potomac River.
Anice Hoachlander, Hoachlander Davis Photography LLC
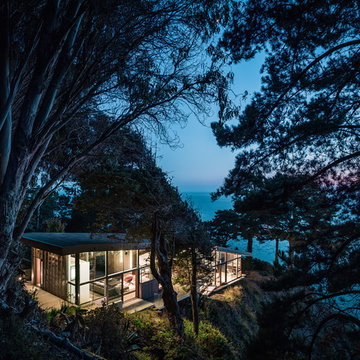
Photo by Joe Fletcher
На фото: одноэтажный, стеклянный дом среднего размера в современном стиле
На фото: одноэтажный, стеклянный дом среднего размера в современном стиле
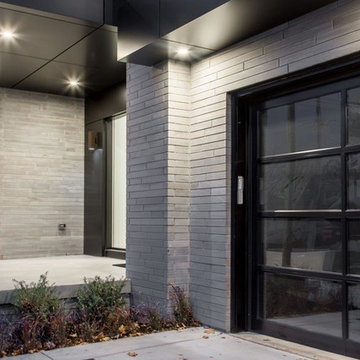
На фото: большой, двухэтажный, стеклянный частный загородный дом в стиле модернизм с плоской крышей с
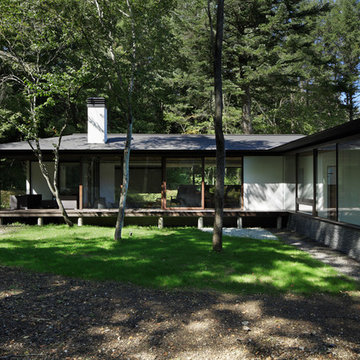
外観
На фото: разноцветный, стеклянный частный загородный дом в стиле модернизм с разными уровнями, вальмовой крышей и металлической крышей с
На фото: разноцветный, стеклянный частный загородный дом в стиле модернизм с разными уровнями, вальмовой крышей и металлической крышей с
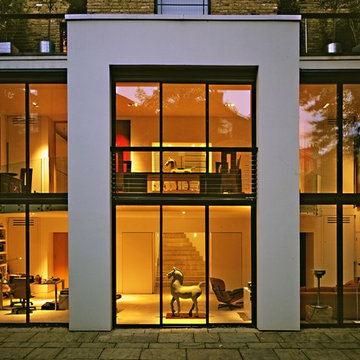
completed while working for rick mather architects
Источник вдохновения для домашнего уюта: двухэтажный, стеклянный дом в современном стиле
Источник вдохновения для домашнего уюта: двухэтажный, стеклянный дом в современном стиле
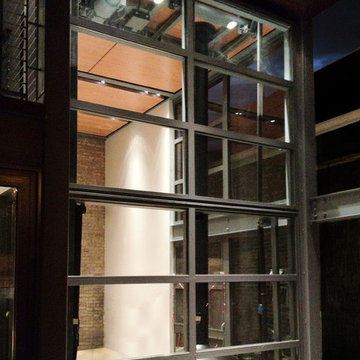
Steel and Glass 17ft Tall Bi-fold Door Zoom. Evan Thomas Photography
Источник вдохновения для домашнего уюта: маленький, двухэтажный, стеклянный частный загородный дом в современном стиле для на участке и в саду
Источник вдохновения для домашнего уюта: маленький, двухэтажный, стеклянный частный загородный дом в современном стиле для на участке и в саду
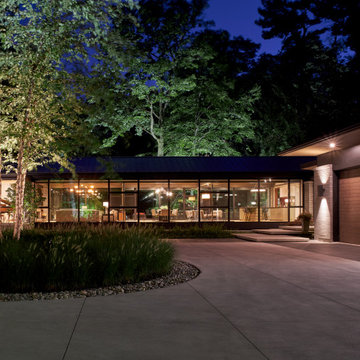
Стильный дизайн: одноэтажный, стеклянный, разноцветный частный загородный дом среднего размера в современном стиле с двускатной крышей и металлической крышей - последний тренд
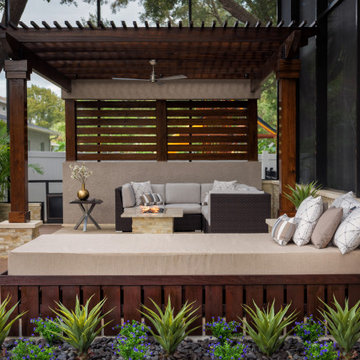
From a comfortable double day bed to cushioned deep seating near a modern hearth, options for gathering family and friends are available throughout the space. Photo by Jimi Smith Photography.
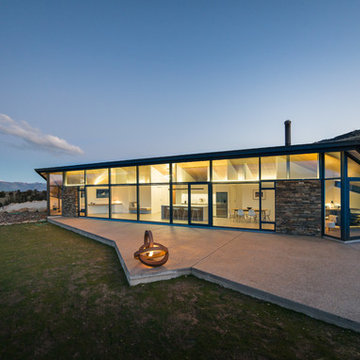
Источник вдохновения для домашнего уюта: одноэтажный, стеклянный частный загородный дом в стиле модернизм с односкатной крышей
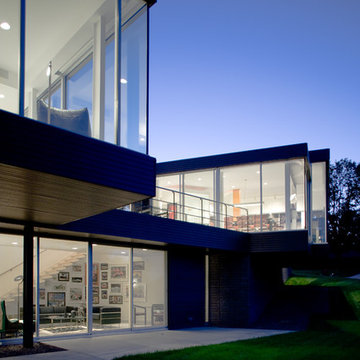
For this house “contextual” means focusing the good view and taking the bad view out of focus. In order to accomplish this, the form of the house was inspired by horse blinders. Conceived as two tubes with directed views, one tube is for entertaining and the other one for sleeping. Directly across the street from the house is a lake, “the good view.” On all other sides of the house are neighbors of very close proximity which cause privacy issues and unpleasant views – “the bad view.” Thus the sides and rear are mostly solid in order to block out the less desirable views and the front is completely transparent in order to frame and capture the lake – “horse blinders.” There are several sustainable features in the house’s detailing. The entire structure is made of pre-fabricated recycled steel and concrete. Through the extensive use of high tech and super efficient glass, both as windows and clerestories, there is no need for artificial light during the day. The heating for the building is provided by a radiant system composed of several hundred feet of tubes filled with hot water embedded into the concrete floors. The façade is made up of composite board that is held away from the skin in order to create ventilated façade. This ventilation helps to control the temperature of the building envelope and a more stable temperature indoors. Photo Credit: Alistair Tutton
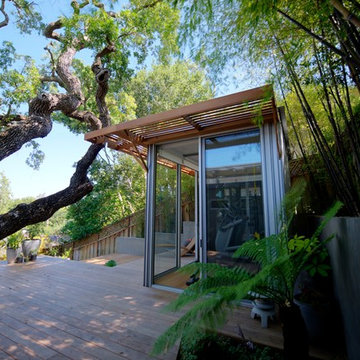
Chris Lohr
Стильный дизайн: маленький, одноэтажный, стеклянный дом в стиле модернизм для на участке и в саду - последний тренд
Стильный дизайн: маленький, одноэтажный, стеклянный дом в стиле модернизм для на участке и в саду - последний тренд
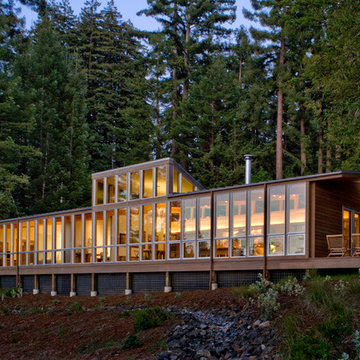
Photo by David Wakely
На фото: двухэтажный, стеклянный дом в стиле рустика с односкатной крышей с
На фото: двухэтажный, стеклянный дом в стиле рустика с односкатной крышей с
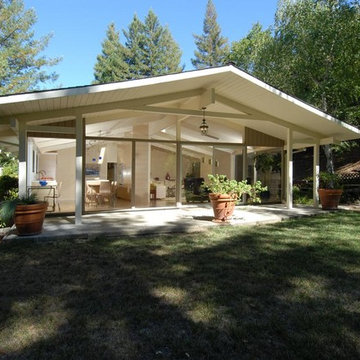
The design details and with the soothing color palette contribute to a seamless and smooth visual aesthetic that has a peaceful beauty. After the renovation, the “glass house feeling”, which was the best feature of the existing house, became more apparent.
Recipient of Honorable interior for the 2007 kitchen contest of the Design for Living Magazine
Photos by Indivar Sivanathan
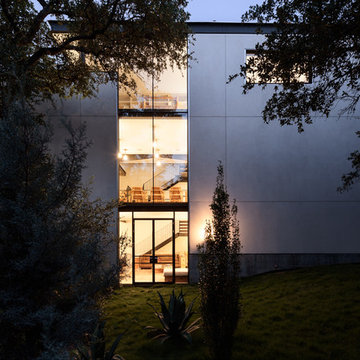
This custom residence was designed and built by Collaborated works in 2012. Inspired by Maison de Verre by Pierre Chareau. This modernist glass box is full steel construction. The exterior is brought inside so that the frame of the house is exposed. Large frosted glass garage doors create a beautiful light box. This townhouse has an open floating stair that is the centerpiece of the home. A fireplace in the living room is surrounded by windows. The industrial kitchen incorporates vintage fixtures and appliances that make it truly unique.
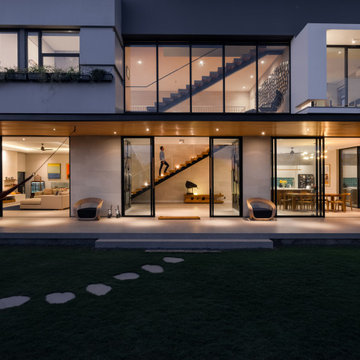
Источник вдохновения для домашнего уюта: большой, трехэтажный, стеклянный, серый частный загородный дом в стиле модернизм с плоской крышей и крышей из гибкой черепицы
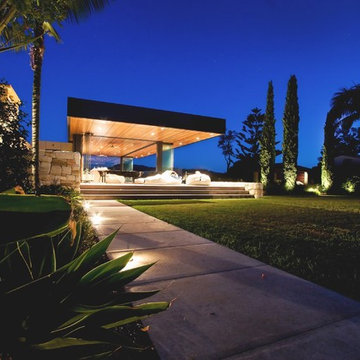
Edge Commercial Photography
Свежая идея для дизайна: большой, одноэтажный, стеклянный частный загородный дом в современном стиле с плоской крышей и металлической крышей - отличное фото интерьера
Свежая идея для дизайна: большой, одноэтажный, стеклянный частный загородный дом в современном стиле с плоской крышей и металлической крышей - отличное фото интерьера
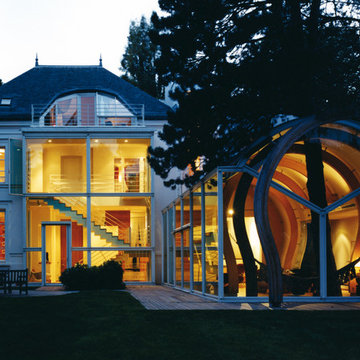
Свежая идея для дизайна: трехэтажный, стеклянный, большой, белый дом в современном стиле с вальмовой крышей - отличное фото интерьера
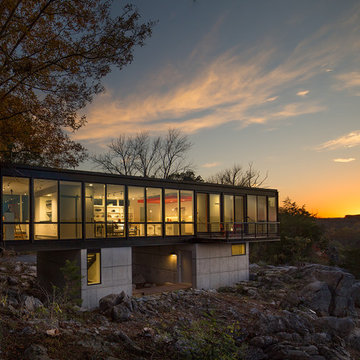
Dusk view of home from side of cliff. This home has wonderful views of the Potomac River and the Chesapeake and Ohio Canal park.
Anice Hoachlander, Hoachlander Davis Photography LLC
Красивые стеклянные дома – 291 черные фото фасадов
5
