Дома
Сортировать:
Бюджет
Сортировать:Популярное за сегодня
141 - 160 из 19 490 фото
1 из 3
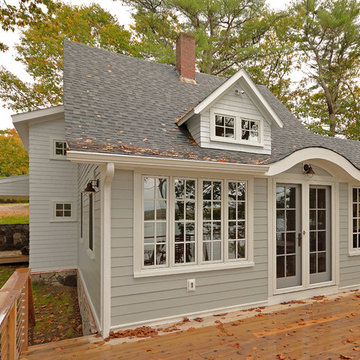
The swooping roof line is carried over from the original coastal cottage.
На фото: двухэтажный, деревянный, синий, большой дом в морском стиле с вальмовой крышей с
На фото: двухэтажный, деревянный, синий, большой дом в морском стиле с вальмовой крышей с
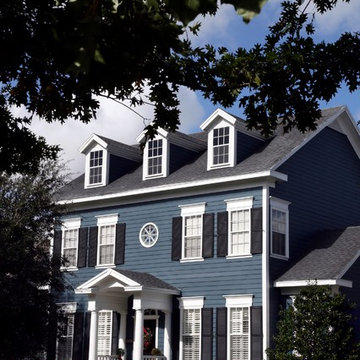
Exterior Painting: This house has a very southern appeal with the dark blue exterior paint and black shutters. The white dormers, windows and covered porch are finished off with white exterior trim paint.
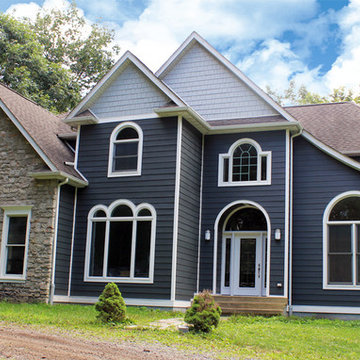
Builder: A. Morgan Construction
Photo by: VERSATEX Trimboard
Пример оригинального дизайна: большой, трехэтажный, синий дом в стиле кантри
Пример оригинального дизайна: большой, трехэтажный, синий дом в стиле кантри

Reminiscent of a 1910 Shingle Style, this new stone and cedar shake home welcomes guests through a classic doorway framing a view of the Long Island Sound beyond. Paired Tuscan columns add formality to the graceful front porch.
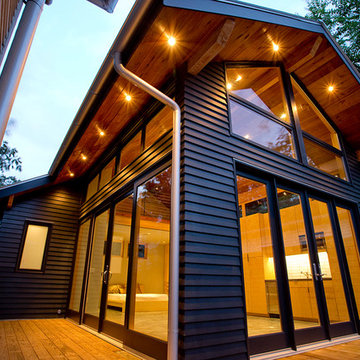
Photos By Simple Photography
Highlights Historic Houston's Salvage Warehouse Shiplap Overhangs with Exposed Rafter Beams, JamesHardi Artisan Siding, Farrow & Ball Paint and Marvin Windows and Doors
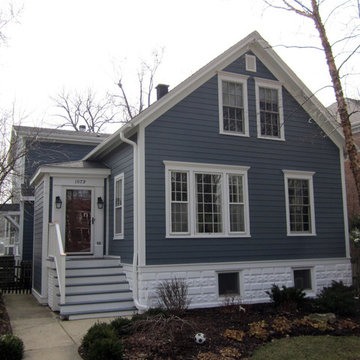
This Farm House Style Home located in Winnetka, IL was remodeled by Siding & Windows Group where we installed James HardiePlank Select Cedarmill Lap Siding in ColorPlus Technology Color Evening Blue and HardieTrim Smooth Boards in ColorPlus Technology Color Arctic White with top and bottom frieze boards.
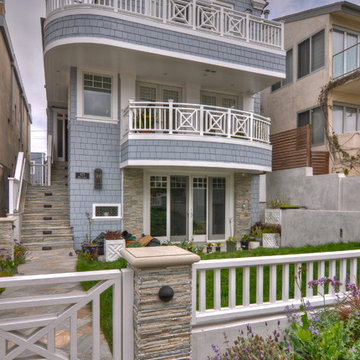
Cozy walk street Cape Cod, Doug Leach Architect, Built by LuAnn Development, Photos by Greg Bowman
Пример оригинального дизайна: трехэтажный, деревянный, синий дом среднего размера в морском стиле
Пример оригинального дизайна: трехэтажный, деревянный, синий дом среднего размера в морском стиле

Rancher exterior remodel - craftsman portico and pergola addition. Custom cedar woodwork with moravian star pendant and copper roof. Cedar Portico. Cedar Pavilion. Doylestown, PA remodelers
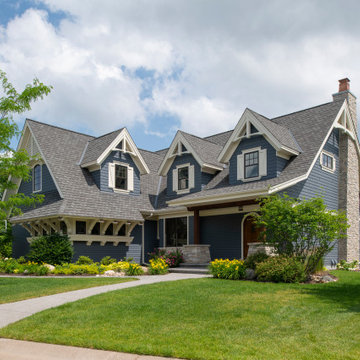
Стильный дизайн: большой, двухэтажный, синий частный загородный дом в стиле неоклассика (современная классика) с двускатной крышей и крышей из гибкой черепицы - последний тренд
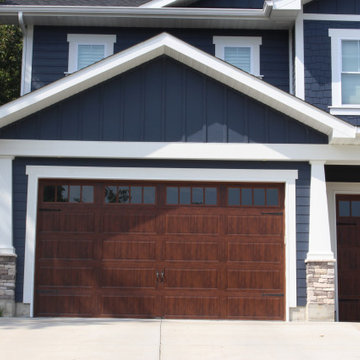
This beautiful dark blue new construction home was built with Deep Blue James Hardie siding and Arctic White trim. 7" cedarmill lap, shingle, and vertical siding were used to create a more aesthetically interesting exterior. the wood garage doors and porch ceilings added another level of curb appeal to this stunning home.
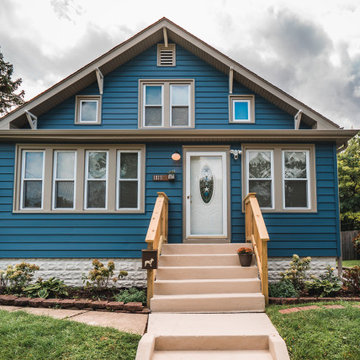
This charming home shows upgraded Crane Board insulated siding in a gorgeous Regatta Blue color.
На фото: двухэтажный, синий частный загородный дом среднего размера в классическом стиле с облицовкой из винила, двускатной крышей и крышей из гибкой черепицы
На фото: двухэтажный, синий частный загородный дом среднего размера в классическом стиле с облицовкой из винила, двускатной крышей и крышей из гибкой черепицы

This cozy lake cottage skillfully incorporates a number of features that would normally be restricted to a larger home design. A glance of the exterior reveals a simple story and a half gable running the length of the home, enveloping the majority of the interior spaces. To the rear, a pair of gables with copper roofing flanks a covered dining area that connects to a screened porch. Inside, a linear foyer reveals a generous staircase with cascading landing. Further back, a centrally placed kitchen is connected to all of the other main level entertaining spaces through expansive cased openings. A private study serves as the perfect buffer between the homes master suite and living room. Despite its small footprint, the master suite manages to incorporate several closets, built-ins, and adjacent master bath complete with a soaker tub flanked by separate enclosures for shower and water closet. Upstairs, a generous double vanity bathroom is shared by a bunkroom, exercise space, and private bedroom. The bunkroom is configured to provide sleeping accommodations for up to 4 people. The rear facing exercise has great views of the rear yard through a set of windows that overlook the copper roof of the screened porch below.
Builder: DeVries & Onderlinde Builders
Interior Designer: Vision Interiors by Visbeen
Photographer: Ashley Avila Photography
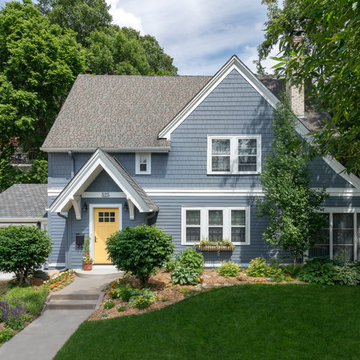
Пример оригинального дизайна: двухэтажный, синий частный загородный дом среднего размера в классическом стиле с облицовкой из ЦСП, двускатной крышей и крышей из гибкой черепицы
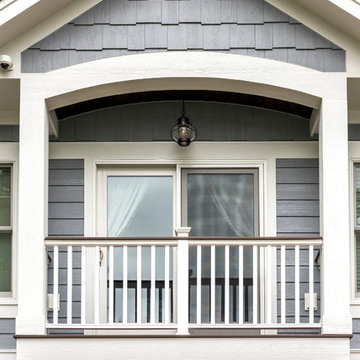
Spacecrafting / Architectural Photography
На фото: большой, двухэтажный, деревянный, синий частный загородный дом в стиле кантри с двускатной крышей и крышей из гибкой черепицы
На фото: большой, двухэтажный, деревянный, синий частный загородный дом в стиле кантри с двускатной крышей и крышей из гибкой черепицы
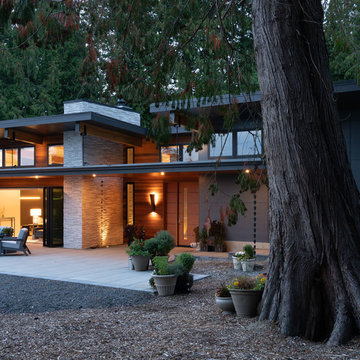
Evening at this modern forest home as the sun fades and the house begins to glow with light against the warm fir.
Идея дизайна: двухэтажный, синий частный загородный дом в современном стиле с облицовкой из ЦСП, односкатной крышей и металлической крышей
Идея дизайна: двухэтажный, синий частный загородный дом в современном стиле с облицовкой из ЦСП, односкатной крышей и металлической крышей
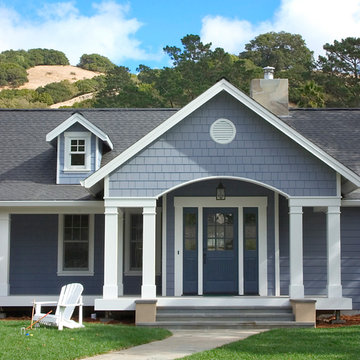
G Todd
Свежая идея для дизайна: большой, одноэтажный, деревянный, синий частный загородный дом в классическом стиле с крышей из гибкой черепицы - отличное фото интерьера
Свежая идея для дизайна: большой, одноэтажный, деревянный, синий частный загородный дом в классическом стиле с крышей из гибкой черепицы - отличное фото интерьера
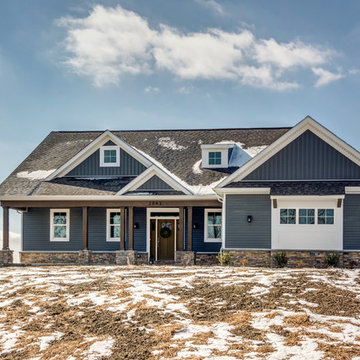
Mary Jane Salopek, Picatour
На фото: двухэтажный, синий частный загородный дом среднего размера в классическом стиле с облицовкой из винила, двускатной крышей и крышей из гибкой черепицы
На фото: двухэтажный, синий частный загородный дом среднего размера в классическом стиле с облицовкой из винила, двускатной крышей и крышей из гибкой черепицы

На фото: двухэтажный, синий, деревянный частный загородный дом среднего размера в стиле рустика с двускатной крышей и металлической крышей с
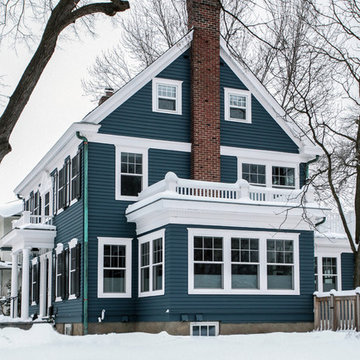
На фото: двухэтажный, синий, большой, деревянный частный загородный дом в классическом стиле с двускатной крышей и крышей из гибкой черепицы с
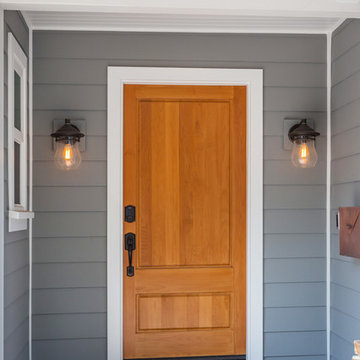
Exterior refresh in San Jose's Willow Glen neighborhood.
Стильный дизайн: большой, двухэтажный, синий частный загородный дом в стиле кантри с облицовкой из ЦСП - последний тренд
Стильный дизайн: большой, двухэтажный, синий частный загородный дом в стиле кантри с облицовкой из ЦСП - последний тренд
8