Красивые синие дома в стиле ретро – 286 фото фасадов
Сортировать:
Бюджет
Сортировать:Популярное за сегодня
141 - 160 из 286 фото
1 из 3
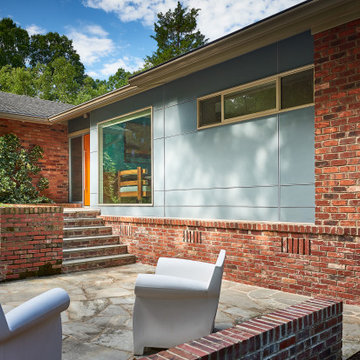
Стильный дизайн: большой, двухэтажный, синий частный загородный дом в стиле ретро с крышей из гибкой черепицы - последний тренд
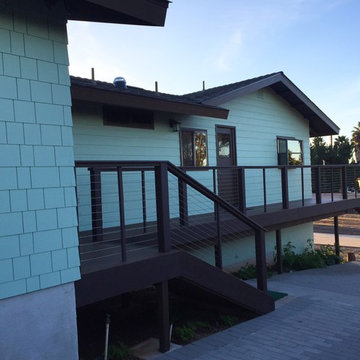
Свежая идея для дизайна: большой, одноэтажный, деревянный, синий частный загородный дом в стиле ретро с двускатной крышей и крышей из гибкой черепицы - отличное фото интерьера
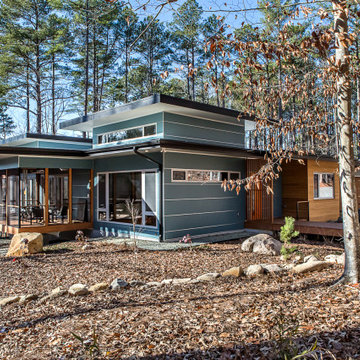
To the left of the entry you get a glimpse of the cantilevered screen porch which allows panoramic views of the beech wood forest.
Источник вдохновения для домашнего уюта: одноэтажный, синий частный загородный дом среднего размера в стиле ретро с облицовкой из ЦСП, плоской крышей и зеленой крышей
Источник вдохновения для домашнего уюта: одноэтажный, синий частный загородный дом среднего размера в стиле ретро с облицовкой из ЦСП, плоской крышей и зеленой крышей
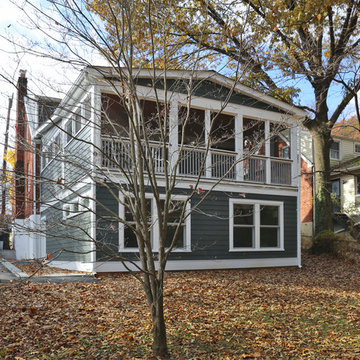
Screen in porch above and the bedrooms below.
Свежая идея для дизайна: большой, двухэтажный, синий частный загородный дом в стиле ретро с облицовкой из ЦСП, двускатной крышей и крышей из гибкой черепицы - отличное фото интерьера
Свежая идея для дизайна: большой, двухэтажный, синий частный загородный дом в стиле ретро с облицовкой из ЦСП, двускатной крышей и крышей из гибкой черепицы - отличное фото интерьера
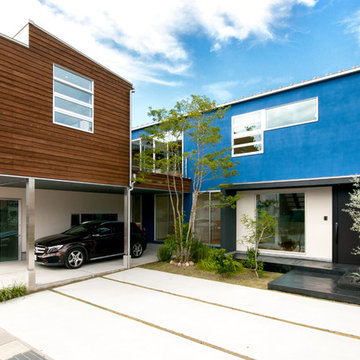
植栽とガレージを組み込んだ私生活を見せない開放感のある住宅デザイン
Источник вдохновения для домашнего уюта: двухэтажный, синий частный загородный дом в стиле ретро с односкатной крышей и металлической крышей
Источник вдохновения для домашнего уюта: двухэтажный, синий частный загородный дом в стиле ретро с односкатной крышей и металлической крышей
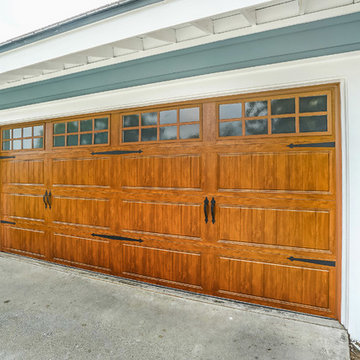
Addition project which included complete interior and exterior renovation. Kitchen, bathrooms, flooring throughout, front entry, windows, railing and much more
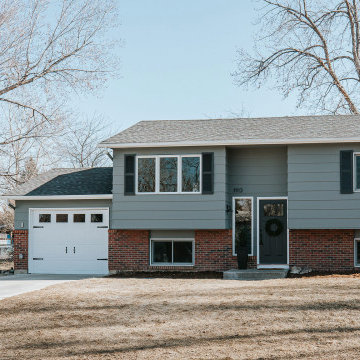
Свежая идея для дизайна: кирпичный, синий частный загородный дом в стиле ретро с разными уровнями, крышей из смешанных материалов и серой крышей - отличное фото интерьера
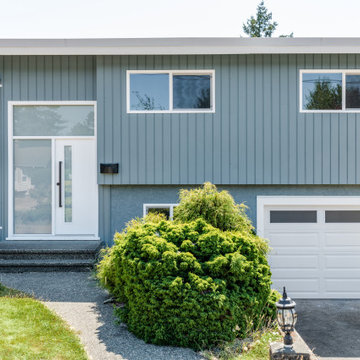
На фото: двухэтажный, синий частный загородный дом среднего размера в стиле ретро с облицовкой из цементной штукатурки, вальмовой крышей, крышей из гибкой черепицы, черной крышей и отделкой доской с нащельником
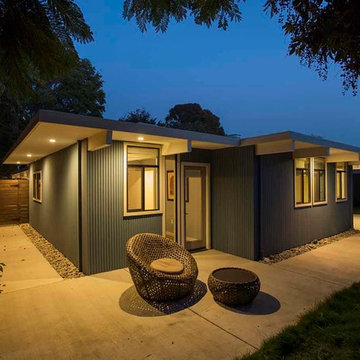
This pop out section to the rear of the home was a small addition added to existing structure for a larger bathroom needed for handicap accessibility. To the left is the new horizontal format fencing. Beginning landscaping shows Buffalo grass just beginning to take hold. This grass is a long blade, drought resistant type which is not to be mown. Also shown are the new aluminum, bronze finish windows which replaced the single pane original windows. L.E.D. under-eave perimeter lighting was installed for both security and asethetics.
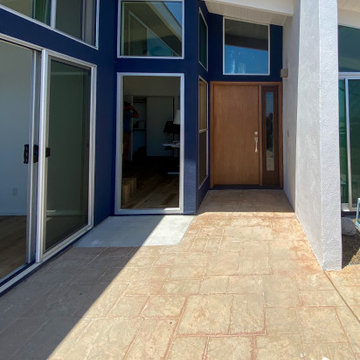
На фото: большой, одноэтажный, синий частный загородный дом в стиле ретро с облицовкой из цементной штукатурки, односкатной крышей и крышей из смешанных материалов
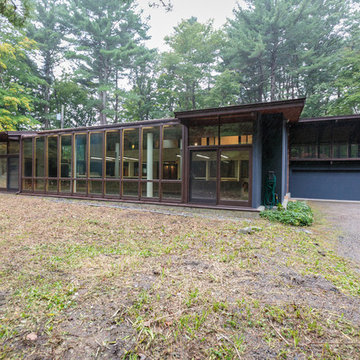
This sophisticated Mid-Century modern contemporary is privately situated down a long estate driveway. An open design features an indoor pool with service kitchen and incredible over sized screened porch. An abundance of large windows enable you to enjoy the picturesque natural beauty of four acres. The dining room and spacious living room with vaulted ceiling and an impressive wood fireplace are perfect for gatherings. A tennis court is nestled on the property.
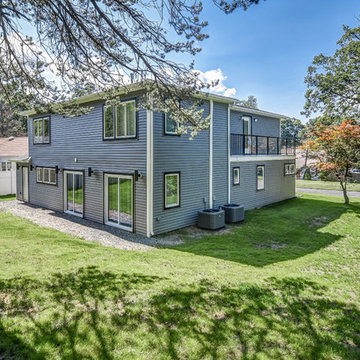
This bold Livingston project by started with a modest 1.5 story, 3 bedroom home. The home was gut remodeled with a 2nd floor addition and 2-story addition in back. The balcony off the 2nd-floor master suite removed the need for a side-yard set-back variance. Nu Interiors and Ale Wood and Design Construction. Photo by Greg Martz.
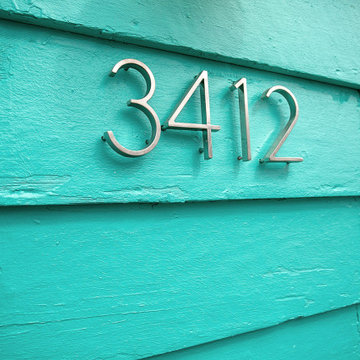
To help preserve the original feel of the home the exterior siding was painted a retro color, shakes were added over the front door, new shutters and a star burst were added. Other exterior improvements include new gutters, soffit and fascia, storm doors, and a new garage door. At the end of remodel, the investors had an updated home without sacrificing the period feel.
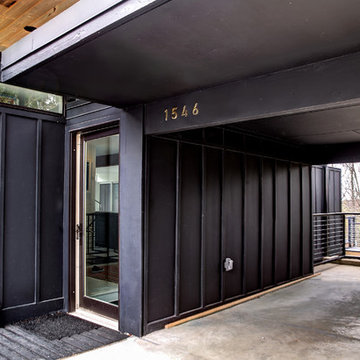
http://www.photosbykaity.com
Пример оригинального дизайна: синий дом в стиле ретро с облицовкой из ЦСП
Пример оригинального дизайна: синий дом в стиле ретро с облицовкой из ЦСП
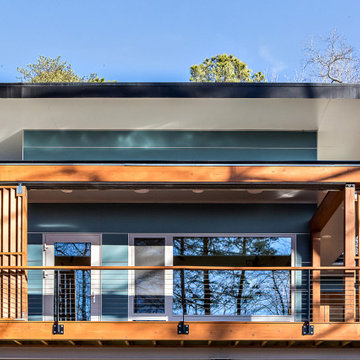
We designed sliding wood screens that can be easily closed to block the intense summer heat when needed.
На фото: одноэтажный, синий частный загородный дом среднего размера в стиле ретро с облицовкой из ЦСП, плоской крышей и зеленой крышей
На фото: одноэтажный, синий частный загородный дом среднего размера в стиле ретро с облицовкой из ЦСП, плоской крышей и зеленой крышей
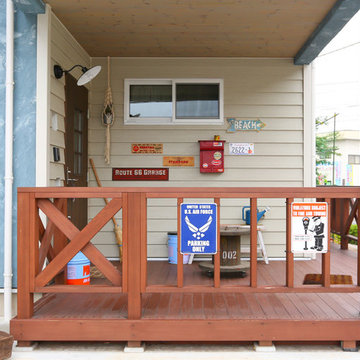
На фото: большой, трехэтажный, синий частный загородный дом в стиле ретро с плоской крышей и металлической крышей
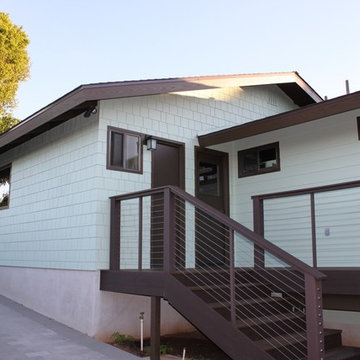
Свежая идея для дизайна: деревянный, синий частный загородный дом среднего размера в стиле ретро с разными уровнями, двускатной крышей и крышей из гибкой черепицы - отличное фото интерьера

На фото: маленький, синий частный загородный дом в стиле ретро с разными уровнями, облицовкой из цементной штукатурки, односкатной крышей и металлической крышей для на участке и в саду с
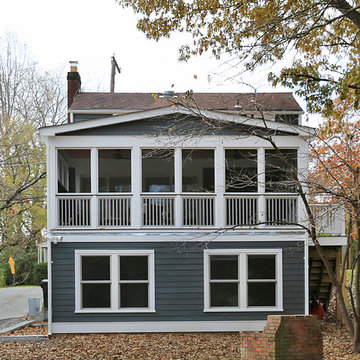
Screened porch above bedrooms below
Пример оригинального дизайна: большой, двухэтажный, синий частный загородный дом в стиле ретро с облицовкой из ЦСП, двускатной крышей и крышей из гибкой черепицы
Пример оригинального дизайна: большой, двухэтажный, синий частный загородный дом в стиле ретро с облицовкой из ЦСП, двускатной крышей и крышей из гибкой черепицы
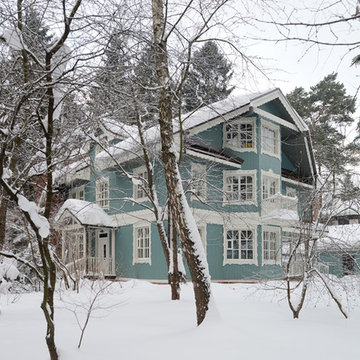
Петр Попов-Серебряков (Арх. бюро Dacha-Buro)
Год реализации 2010-2011
Фото Иванов Илья
Стильный дизайн: двухэтажный, деревянный, синий дом среднего размера в стиле ретро с мансардной крышей - последний тренд
Стильный дизайн: двухэтажный, деревянный, синий дом среднего размера в стиле ретро с мансардной крышей - последний тренд
Красивые синие дома в стиле ретро – 286 фото фасадов
8