Красивые синие дома с облицовкой из ЦСП – 3 311 фото фасадов
Сортировать:
Бюджет
Сортировать:Популярное за сегодня
181 - 200 из 3 311 фото
1 из 3
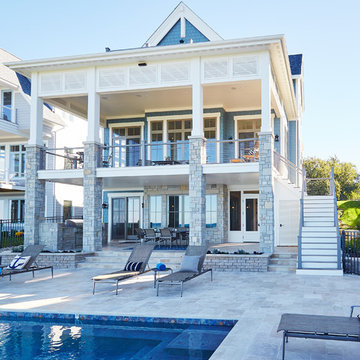
Designed with an open floor plan and layered outdoor spaces, the Onaway is a perfect cottage for narrow lakefront lots. The exterior features elements from both the Shingle and Craftsman architectural movements, creating a warm cottage feel. An open main level skillfully disguises this narrow home by using furniture arrangements and low built-ins to define each spaces’ perimeter. Every room has a view to each other as well as a view of the lake. The cottage feel of this home’s exterior is carried inside with a neutral, crisp white, and blue nautical themed palette. The kitchen features natural wood cabinetry and a long island capped by a pub height table with chairs. Above the garage, and separate from the main house, is a series of spaces for plenty of guests to spend the night. The symmetrical bunk room features custom staircases to the top bunks with drawers built in. The best views of the lakefront are found on the master bedrooms private deck, to the rear of the main house. The open floor plan continues downstairs with two large gathering spaces opening up to an outdoor covered patio complete with custom grill pit.
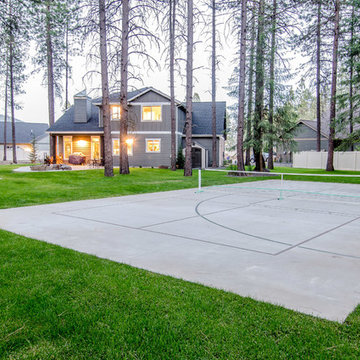
Pickle-ball court, playground area, basket ball court, treed yard.
Пример оригинального дизайна: большой, трехэтажный, синий дом в стиле кантри с облицовкой из ЦСП
Пример оригинального дизайна: большой, трехэтажный, синий дом в стиле кантри с облицовкой из ЦСП
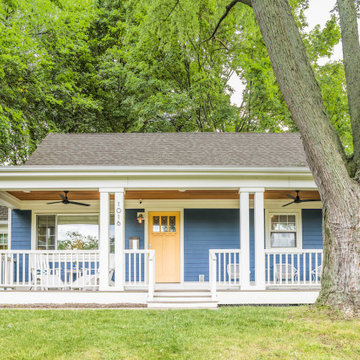
Design and Build by Meadowlark Design+Build in Ann Arbor, Michigan. Photography by Sean Carter, Ann Arbor, Michigan.
Идея дизайна: двухэтажный, синий частный загородный дом среднего размера в стиле кантри с облицовкой из ЦСП, двускатной крышей, крышей из гибкой черепицы, серой крышей, отделкой дранкой и входной группой
Идея дизайна: двухэтажный, синий частный загородный дом среднего размера в стиле кантри с облицовкой из ЦСП, двускатной крышей, крышей из гибкой черепицы, серой крышей, отделкой дранкой и входной группой
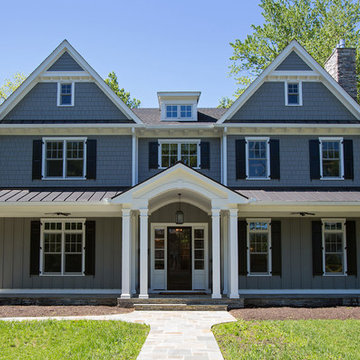
No detail was overlooked in the design of this home for an energetic Fort Hunt couple who are raising three boys and run two businesses from their home. From a basement music studio to an inside post-walk doggie shower, the house was tailored to fit this family’s lifestyle in a neighborhood they love.
Greg Hadley Photography
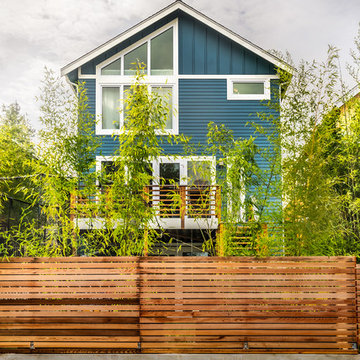
Remodel and addition by Grouparchitect & Eakman Construction. Photographer: AMF Photography.
Источник вдохновения для домашнего уюта: двухэтажный, синий частный загородный дом среднего размера в современном стиле с облицовкой из ЦСП, двускатной крышей и крышей из гибкой черепицы
Источник вдохновения для домашнего уюта: двухэтажный, синий частный загородный дом среднего размера в современном стиле с облицовкой из ЦСП, двускатной крышей и крышей из гибкой черепицы
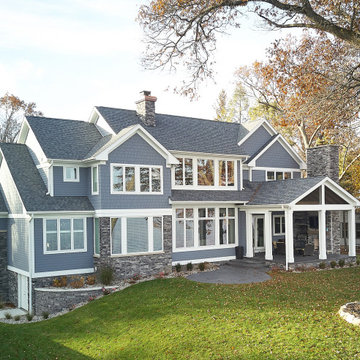
Beautiful back patio and covered porch with views of the lake.
Photo by Ashley Avila Photography
На фото: трехэтажный, синий частный загородный дом в морском стиле с облицовкой из ЦСП, двускатной крышей, крышей из гибкой черепицы и серой крышей
На фото: трехэтажный, синий частный загородный дом в морском стиле с облицовкой из ЦСП, двускатной крышей, крышей из гибкой черепицы и серой крышей
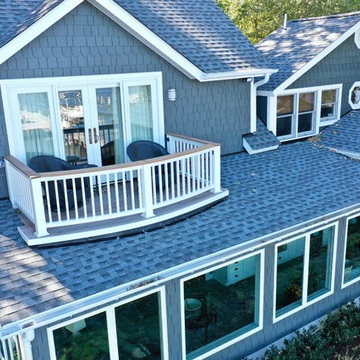
After pic of 3 season room renovation
Added rooftop balcony off of existing master bedroom
More windows / natural light and insulated / heated / cooled to allow for year-round use
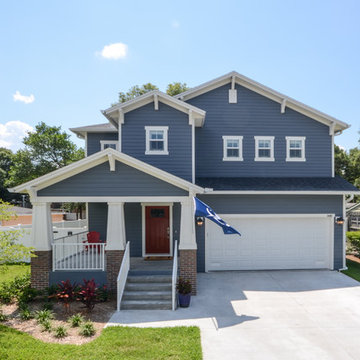
Body Paint - Sherwin Williams: Wall Street, 7665, Door Paint - Sherwin Williams Roycroft Copper Red 2839, Trim paint - Sherwin Williams Pearly White 7009. Photography by FASTPIX LLC.
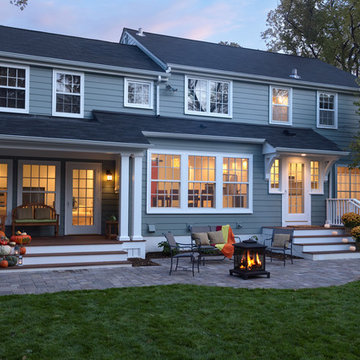
Susan Gilmore
Свежая идея для дизайна: двухэтажный, синий дом среднего размера в классическом стиле с облицовкой из ЦСП - отличное фото интерьера
Свежая идея для дизайна: двухэтажный, синий дом среднего размера в классическом стиле с облицовкой из ЦСП - отличное фото интерьера
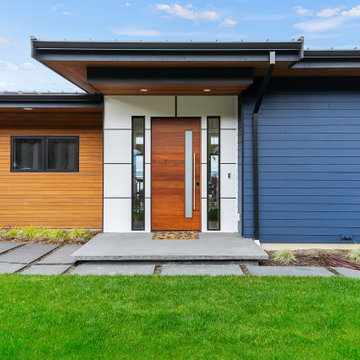
The entryway of this new home provides a clean, protected entrance into the house. Upon entry into the home, you can enjoy sweeping views of the Puget Sound from both floors of the home.
Design by: H2D Architecture + Design www.h2darchitects.com
Interiors by: Briana Benton
Built by: Schenkar Construction
Photos by: Christopher Nelson Photography
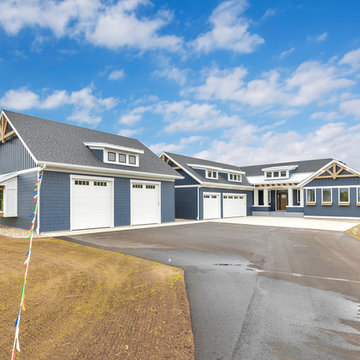
Свежая идея для дизайна: одноэтажный, синий частный загородный дом среднего размера в стиле кантри с облицовкой из ЦСП, двускатной крышей и крышей из гибкой черепицы - отличное фото интерьера
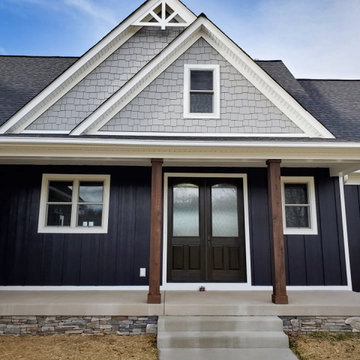
Пример оригинального дизайна: одноэтажный, синий частный загородный дом среднего размера в стиле кантри с облицовкой из ЦСП, крышей из гибкой черепицы, черной крышей и отделкой доской с нащельником
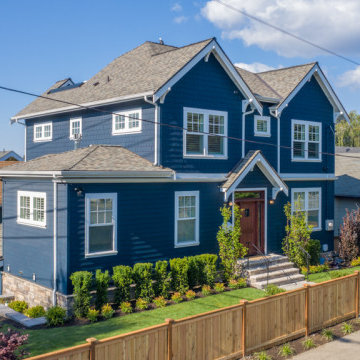
Completed in 2019, this is a home we completed for client who initially engaged us to remodeled their 100 year old classic craftsman bungalow on Seattle’s Queen Anne Hill. During our initial conversation, it became readily apparent that their program was much larger than a remodel could accomplish and the conversation quickly turned toward the design of a new structure that could accommodate a growing family, a live-in Nanny, a variety of entertainment options and an enclosed garage – all squeezed onto a compact urban corner lot.
Project entitlement took almost a year as the house size dictated that we take advantage of several exceptions in Seattle’s complex zoning code. After several meetings with city planning officials, we finally prevailed in our arguments and ultimately designed a 4 story, 3800 sf house on a 2700 sf lot. The finished product is light and airy with a large, open plan and exposed beams on the main level, 5 bedrooms, 4 full bathrooms, 2 powder rooms, 2 fireplaces, 4 climate zones, a huge basement with a home theatre, guest suite, climbing gym, and an underground tavern/wine cellar/man cave. The kitchen has a large island, a walk-in pantry, a small breakfast area and access to a large deck. All of this program is capped by a rooftop deck with expansive views of Seattle’s urban landscape and Lake Union.
Unfortunately for our clients, a job relocation to Southern California forced a sale of their dream home a little more than a year after they settled in after a year project. The good news is that in Seattle’s tight housing market, in less than a week they received several full price offers with escalator clauses which allowed them to turn a nice profit on the deal.
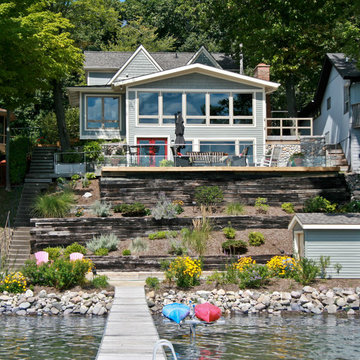
Visbeen Architects’ remodel of this lakefront home makes it easy to forget its recent past as an outdated structure in need of a major update. What was once a low-profile 1980’s ranch has been transformed into a three-story cottage with more than enough character to go around.
Street-facing dormers and a quaint garage entrance welcome visitors into the updated interior, which features beautiful custom woodwork and built-ins throughout. In addition to drastic improvements in every existing room, a brand new master suite was added to the space above the garage, providing a private and luxurious retreat for homeowners. A home office, full bath, laundry facilities, a walk-in closet, and a spacious bedroom and sitting area complete this upstairs haven.
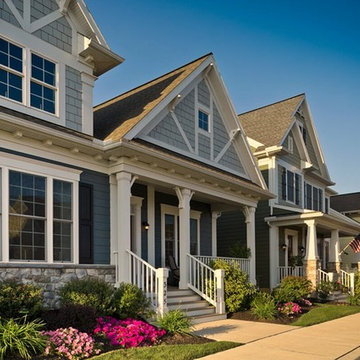
Your home, your land, your investment.
Источник вдохновения для домашнего уюта: двухэтажный, синий частный загородный дом среднего размера в стиле кантри с облицовкой из ЦСП, двускатной крышей и крышей из гибкой черепицы
Источник вдохновения для домашнего уюта: двухэтажный, синий частный загородный дом среднего размера в стиле кантри с облицовкой из ЦСП, двускатной крышей и крышей из гибкой черепицы
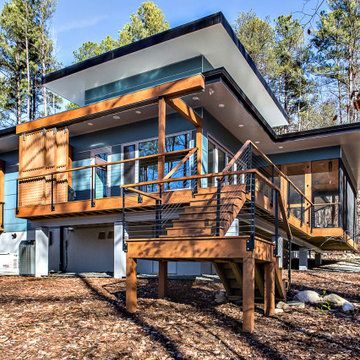
The wrap around deck terraces down to grade.
На фото: одноэтажный, синий частный загородный дом среднего размера в стиле ретро с облицовкой из ЦСП, плоской крышей и зеленой крышей
На фото: одноэтажный, синий частный загородный дом среднего размера в стиле ретро с облицовкой из ЦСП, плоской крышей и зеленой крышей
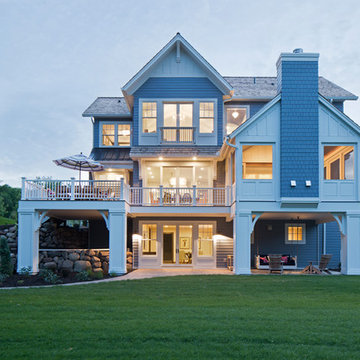
With an updated, coastal feel, this cottage-style residence is right at home in its Orono setting. The inspired architecture pays homage to the graceful tradition of historic homes in the area, yet every detail has been carefully planned to meet today’s sensibilities. Here, reclaimed barnwood and bluestone meet glass mosaic and marble-like Cambria in perfect balance.
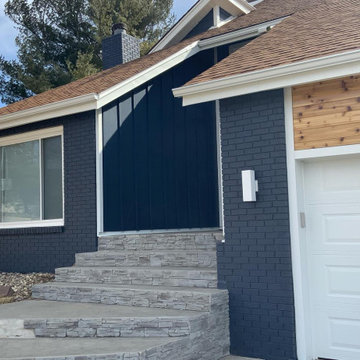
James Hardie / Deep Ocean w Arctic White Trim and Cedar Accent
Пример оригинального дизайна: синий дом с облицовкой из ЦСП и отделкой доской с нащельником
Пример оригинального дизайна: синий дом с облицовкой из ЦСП и отделкой доской с нащельником
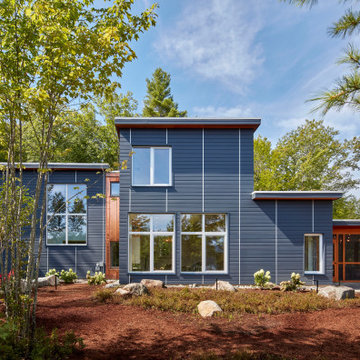
The Lake side of the house with outdoor firepit, blueberry plantings, large boulders, and screened porch.
Источник вдохновения для домашнего уюта: большой, двухэтажный, синий частный загородный дом в стиле рустика с облицовкой из ЦСП, плоской крышей и отделкой планкеном
Источник вдохновения для домашнего уюта: большой, двухэтажный, синий частный загородный дом в стиле рустика с облицовкой из ЦСП, плоской крышей и отделкой планкеном
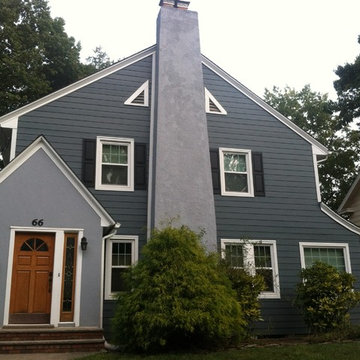
HardiePlank Cedarmill 7" Exposure (Evening Blue)
NT3 Trim 5/4 Trim (Arctic White)
5" Gutters & Downspouts (White)
MidAmerica 2 Panel Shutters (Black)
Installed by American Home Contractors, Florham Park, NJ
Property located in West Orange, NJ
www.njahc.com
Красивые синие дома с облицовкой из ЦСП – 3 311 фото фасадов
10