Красивые синие дома с облицовкой из металла – 300 фото фасадов
Сортировать:
Бюджет
Сортировать:Популярное за сегодня
61 - 80 из 300 фото
1 из 3

Идея дизайна: одноэтажный, синий частный загородный дом в стиле модернизм с облицовкой из металла, односкатной крышей и металлической крышей
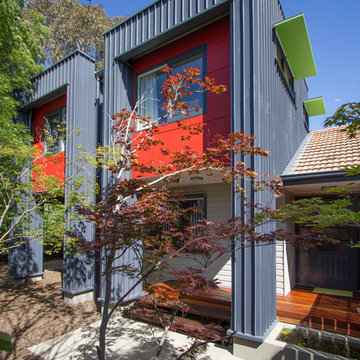
Light StudiesAn alterations and additions project by Philip Leeson Architects in the Canberra suburb of Ainslie adds a contemporary splash of colour to it's suburban setting.
Photography by Light Studies.
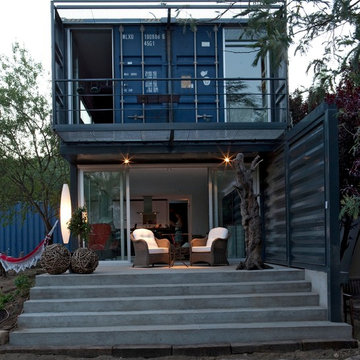
Pere Peris
Стильный дизайн: маленький, двухэтажный, синий дом в стиле неоклассика (современная классика) с облицовкой из металла и плоской крышей для на участке и в саду - последний тренд
Стильный дизайн: маленький, двухэтажный, синий дом в стиле неоклассика (современная классика) с облицовкой из металла и плоской крышей для на участке и в саду - последний тренд
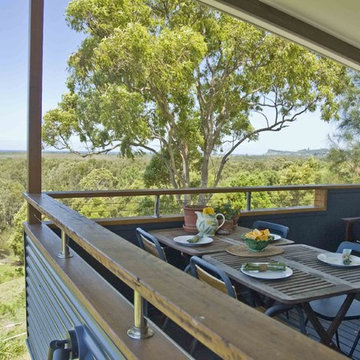
The verandah looking East to Lennox Head
Пример оригинального дизайна: маленький, одноэтажный, синий дом в морском стиле с облицовкой из металла для на участке и в саду
Пример оригинального дизайна: маленький, одноэтажный, синий дом в морском стиле с облицовкой из металла для на участке и в саду
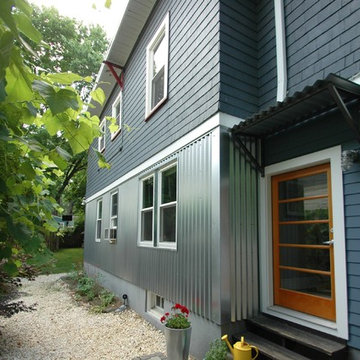
Addie Merrick-Phang
Свежая идея для дизайна: двухэтажный, синий дом среднего размера в современном стиле с облицовкой из металла - отличное фото интерьера
Свежая идея для дизайна: двухэтажный, синий дом среднего размера в современном стиле с облицовкой из металла - отличное фото интерьера
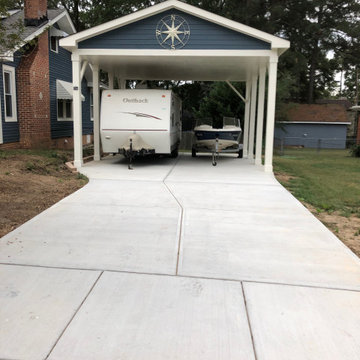
Our Client asked us to help them do 2 things. (1) Help them give their house a face lift (2) Build a home for their "Toys". This is a list of what we did: Replaced columns and add rails to their front porch, replaced metal roof over front porch, replaced roof shingles of the entire house, replaced dormer windows, repainted the entire exterior of home, built new driveway, designed and built carport. This house went from Drab to Fab pretty quickly.
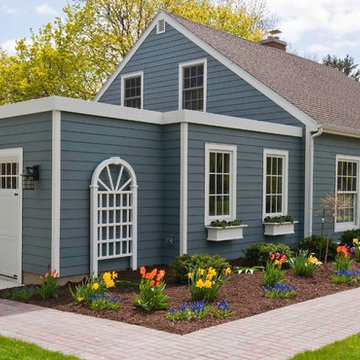
shane michael photography
Стильный дизайн: двухэтажный, синий частный загородный дом среднего размера в классическом стиле с двускатной крышей, облицовкой из металла, крышей из гибкой черепицы, коричневой крышей и отделкой планкеном - последний тренд
Стильный дизайн: двухэтажный, синий частный загородный дом среднего размера в классическом стиле с двускатной крышей, облицовкой из металла, крышей из гибкой черепицы, коричневой крышей и отделкой планкеном - последний тренд
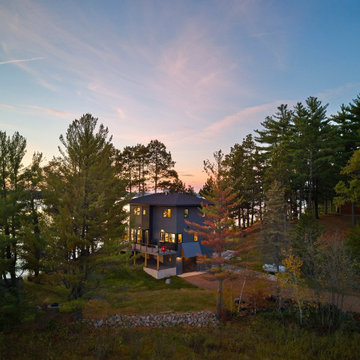
Sommerhus is a private retreat for two empty-nesters. The clients purchased the previous cabin after falling in love with its location on a private, lakefront peninsula. However, this beautiful site was a challenging site to build on, due to its position sandwiched between the lake and protected wet land. The clients disliked the old cabin because it could only be used in the summer months, due to its lack of both insulation and heat. In addition, it was too small for their needs. They wanted to build a new, larger retreat, but were met with yet another constraint: the new cabin would be limited to the previous cabin’s small footprint. Thus, they decided to approach an architect to design their dream cabin.
As the clients described, “We visited Denmark for a family wedding in 2015, and while biking near Gilleleje, a fishing village on the Baltic Sea, we fell in love with the aesthetic of ‘Sommerhus’: dark exteriors, clean, simple lines, and lots of windows.” We set out to design a cabin that fit this aesthetic while also meeting the site’s constraints.
The clients were committed to keeping all existing trees on their site. In addition, zoning codes required the new retreat to stay within the previous cabin's small footprint. Thus, to maximize the square footage of the cabin without removing trees or expanding the footprint, the new structure had to grow vertically. At the same time, the clients wanted to be good neighbors. To them, this meant that their cabin should disappear into the woods, especially when viewed from the lake. To accomplish both these requests, the architect selected a dark exterior metal façade that would visually retreat into the trees. The metal siding is a modern, low-maintenance, and cost-effective solution, especially when compared to traditional wood siding. Warm wood on the soffits of the large roof overhang contrast with the metal siding. Sommerhus's resulting exterior is just as the clients’ requested: boldly modern yet respectful of the serene surroundings.
The homeowners desired a beach-house-inspired interior, full of light and warmth, in contrast to the dark exterior. As the homeowner explained, “I wanted it to feel like a porch inside.” To achieve this, the living room has two walls of sliding glass doors that connect to the wrap-around porch. This creates a beautiful, indoor-outdoor living space. The crisp and bright kitchen also connects to the porch with the window that opens to an outdoor counter - perfect for passing food and drinks to those lounging on the porch. The kitchen is open to the rest of the first-floor entertaining space, and brings a playful, beach-house feel to the cabin.
After the completion of the project, the homeowners remarked, “Working with Christopher and Eric [of CSA] was a wonderful experience. We absolutely love our home, and each season on the lake is more special than the last.”
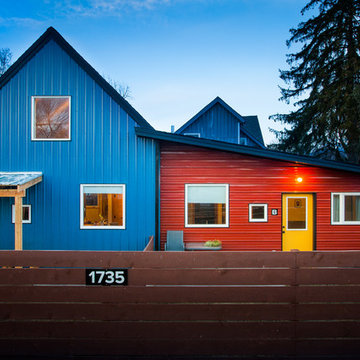
Small energy efficient infill development project.
photo by Michael Haywood
На фото: маленький, двухэтажный, синий дом в современном стиле с облицовкой из металла для на участке и в саду с
На фото: маленький, двухэтажный, синий дом в современном стиле с облицовкой из металла для на участке и в саду с
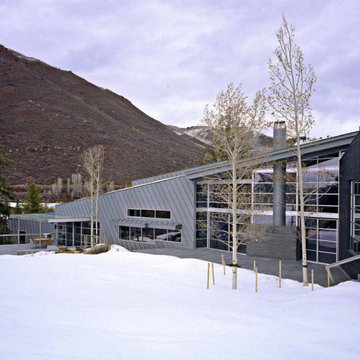
Идея дизайна: огромный, синий частный загородный дом в современном стиле с разными уровнями, облицовкой из металла и металлической крышей
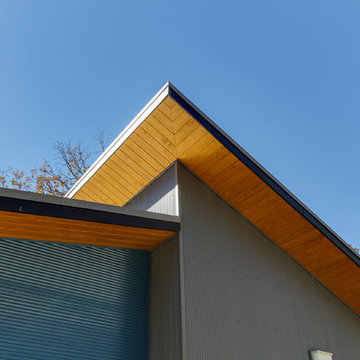
Tad Davis Photography
На фото: двухэтажный, синий дом в современном стиле с облицовкой из металла и односкатной крышей
На фото: двухэтажный, синий дом в современном стиле с облицовкой из металла и односкатной крышей
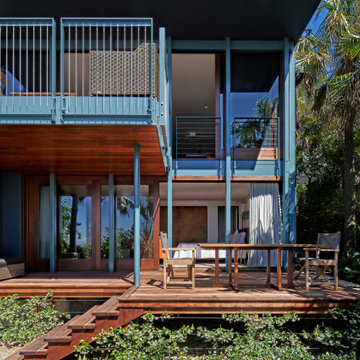
Источник вдохновения для домашнего уюта: большой, трехэтажный, синий дом в морском стиле с облицовкой из металла
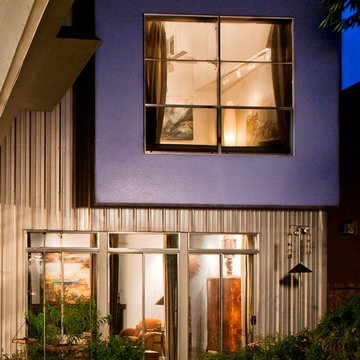
The blue stucco accent pop out with large picture window, gives great visual contrast, while providing abundant natural light. The lower windows are sliding doors to allow fresh air to comfort those in the living area. while also providing plenty of natural light it allows a completely encompassing environment for entertaining.
We only design homes that brilliantly reflect the unadorned beauty of everyday living. For more information about this project please Allen Griffin, President of Viewpoint Design, at 281-501-0724 or email him at aviewpointdesigns@gmail.com

Стильный дизайн: одноэтажный, синий частный загородный дом среднего размера в скандинавском стиле с облицовкой из металла, односкатной крышей и металлической крышей - последний тренд
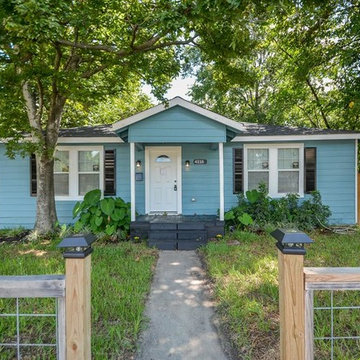
Welcome to this Urban Bungalow nestled amongst the trees in one of Houston's Next HOTTEST neighborhoods!
Свежая идея для дизайна: маленький, одноэтажный, синий дом в стиле кантри с облицовкой из металла для на участке и в саду - отличное фото интерьера
Свежая идея для дизайна: маленький, одноэтажный, синий дом в стиле кантри с облицовкой из металла для на участке и в саду - отличное фото интерьера
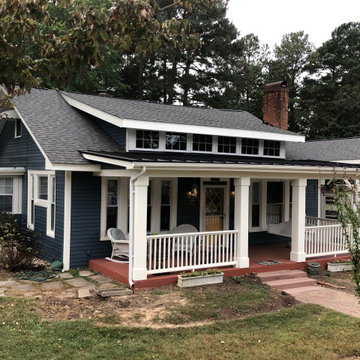
Our Client asked us to help them do 2 things. (1) Help them give their house a face lift (2) Build a home for their "Toys". This is a list of what we did: Replaced columns and add rails to their front porch, replaced metal roof over front porch, replaced roof shingles of the entire house, replaced dormer windows, repainted the entire exterior of home, built new driveway, designed and built carport. This house went from Drab to Fab pretty quickly.
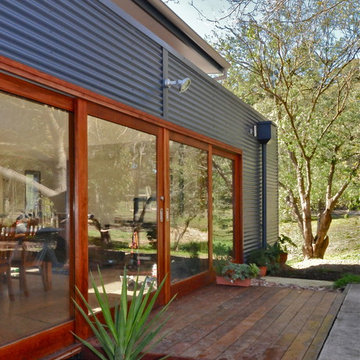
Entry on south side for stage one
Warwick O'Brien
На фото: одноэтажный, синий дом среднего размера в современном стиле с облицовкой из металла и плоской крышей с
На фото: одноэтажный, синий дом среднего размера в современном стиле с облицовкой из металла и плоской крышей с
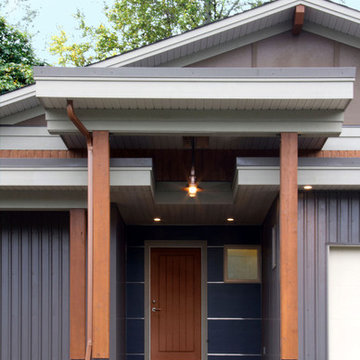
Contemporary Design-Build Custom Home
Builders: Capstone Dwellings Design-Build
Location: Courtenay, British Columbia (Comox Valley, Vancouver Island)
Interior Design: Bethany Pearce
Photography: Crystal Chowdhury (Crystal Clear Photography)
Hardie - Hardie "Reveal Panel" - Custom Flashing
Light Fixture - Barn Light Electric
Metal Siding - "Charcoal" - VicWest
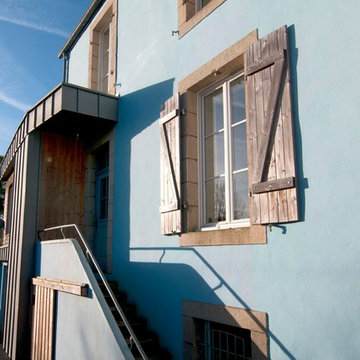
Rodolphe Bonnet ARCHalliances
Extension de maison de ville réalisée en bois et zinc joints debout avec l'articulation sur l'escalier existant (ajout d'une main courante aux normes).
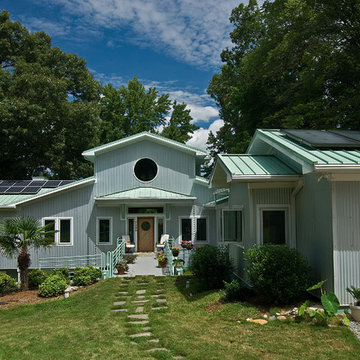
Свежая идея для дизайна: синий, огромный, трехэтажный частный загородный дом в стиле фьюжн с облицовкой из металла, двускатной крышей и металлической крышей - отличное фото интерьера
Красивые синие дома с облицовкой из металла – 300 фото фасадов
4