Красивые синие дома с облицовкой из бетона – 209 фото фасадов
Сортировать:
Бюджет
Сортировать:Популярное за сегодня
161 - 180 из 209 фото
1 из 3
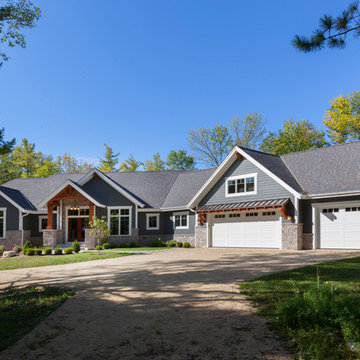
Modern mountain aesthetic in this fully exposed custom designed ranch. Exterior brings together lap siding and stone veneer accents with welcoming timber columns and entry truss. Garage door covered with standing seam metal roof supported by brackets. Large timber columns and beams support a rear covered screened porch. (Ryan Hainey)
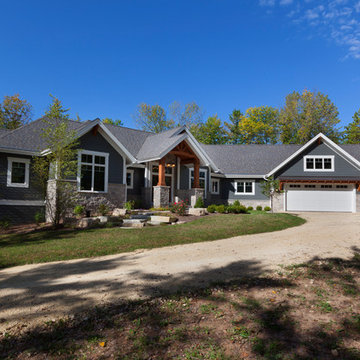
Modern mountain aesthetic in this fully exposed custom designed ranch. Exterior brings together lap siding and stone veneer accents with welcoming timber columns and entry truss. Garage door covered with standing seam metal roof supported by brackets. Large timber columns and beams support a rear covered screened porch. (Ryan Hainey)
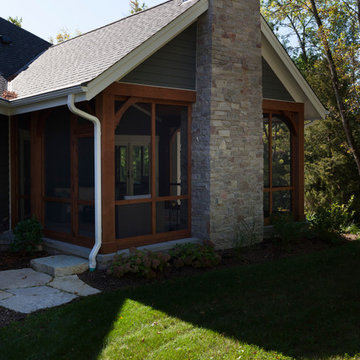
Modern mountain aesthetic in this fully exposed custom designed ranch. Exterior brings together lap siding and stone veneer accents with welcoming timber columns and entry truss. Garage door covered with standing seam metal roof supported by brackets. Large timber columns and beams support a rear covered screened porch. (Ryan Hainey)
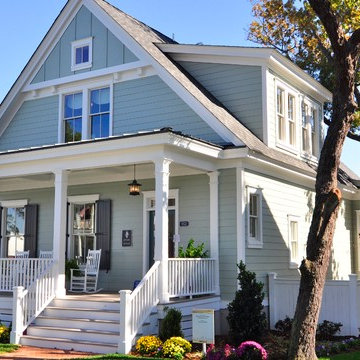
jonathan Edwards Media
На фото: синий дом в морском стиле с облицовкой из бетона и двускатной крышей с
На фото: синий дом в морском стиле с облицовкой из бетона и двускатной крышей с
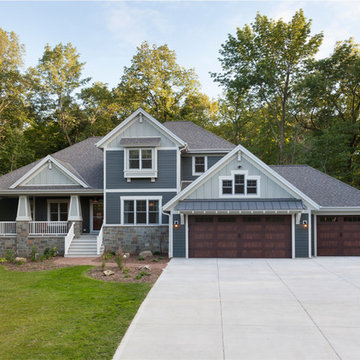
Raised porch with stone clad piers, paneled columns; board and batten accent siding w/ Miratec trim and lap base siding; Faux wood garage doors with standing seam metal roof supported by painted brackets
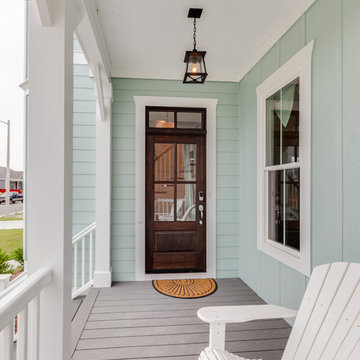
Jonathan Edwards
Свежая идея для дизайна: двухэтажный, синий дом среднего размера в морском стиле с облицовкой из бетона и двускатной крышей - отличное фото интерьера
Свежая идея для дизайна: двухэтажный, синий дом среднего размера в морском стиле с облицовкой из бетона и двускатной крышей - отличное фото интерьера
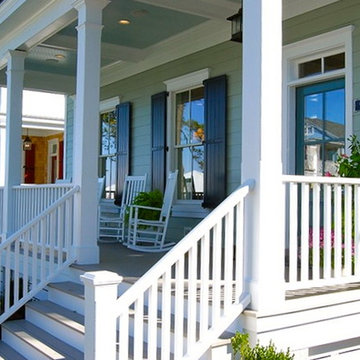
jonathan Edwards Media
Источник вдохновения для домашнего уюта: синий, двухэтажный дом в морском стиле с облицовкой из бетона и двускатной крышей
Источник вдохновения для домашнего уюта: синий, двухэтажный дом в морском стиле с облицовкой из бетона и двускатной крышей
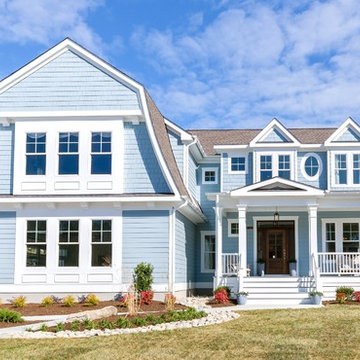
Свежая идея для дизайна: большой, двухэтажный, синий частный загородный дом в морском стиле с облицовкой из бетона, мансардной крышей и крышей из гибкой черепицы - отличное фото интерьера
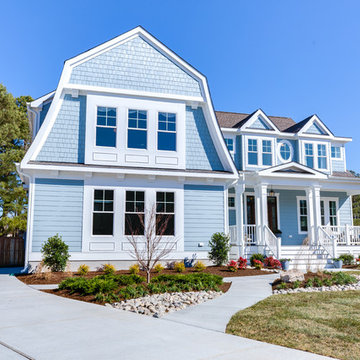
Стильный дизайн: большой, двухэтажный, синий частный загородный дом в морском стиле с облицовкой из бетона, мансардной крышей и крышей из гибкой черепицы - последний тренд
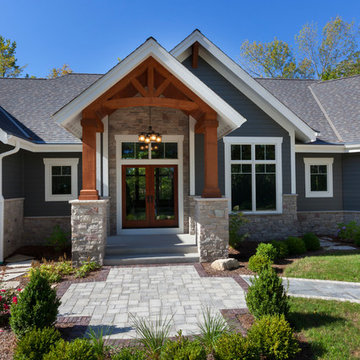
Modern mountain aesthetic in this fully exposed custom designed ranch. Exterior brings together lap siding and stone veneer accents with welcoming timber columns and entry truss. Garage door covered with standing seam metal roof supported by brackets. Large timber columns and beams support a rear covered screened porch. (Ryan Hainey)
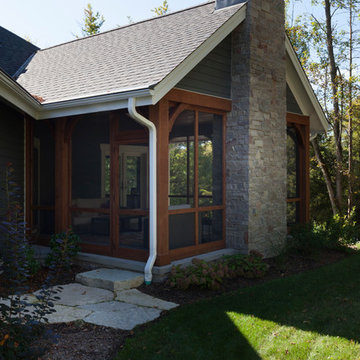
Modern mountain aesthetic in this fully exposed custom designed ranch. Exterior brings together lap siding and stone veneer accents with welcoming timber columns and entry truss. Garage door covered with standing seam metal roof supported by brackets. Large timber columns and beams support a rear covered screened porch. (Ryan Hainey)
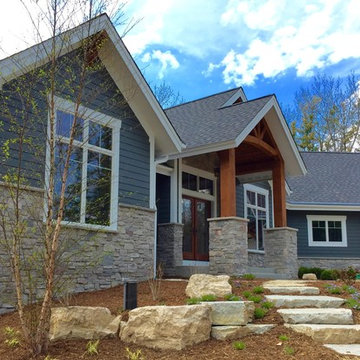
Modern mountain aesthetic in this fully exposed custom designed ranch. Exterior brings together lap siding and stone veneer accents with welcoming timber columns and entry truss. Garage door covered with standing seam metal roof supported by brackets. Large timber columns and beams support a rear covered screened porch. (Ryan Hainey)
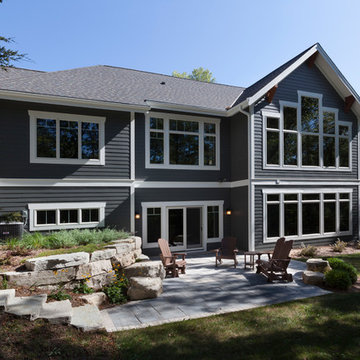
Modern mountain aesthetic in this fully exposed custom designed ranch. Exterior brings together lap siding and stone veneer accents with welcoming timber columns and entry truss. Garage door covered with standing seam metal roof supported by brackets. Large timber columns and beams support a rear covered screened porch. (Ryan Hainey)
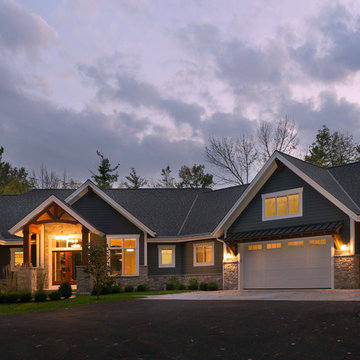
Modern mountain aesthetic in this fully exposed custom designed ranch. Exterior brings together lap siding and stone veneer accents with welcoming timber columns and entry truss. Garage door covered with standing seam metal roof supported by brackets. Large timber columns and beams support a rear covered screened porch. (Ryan Hainey)
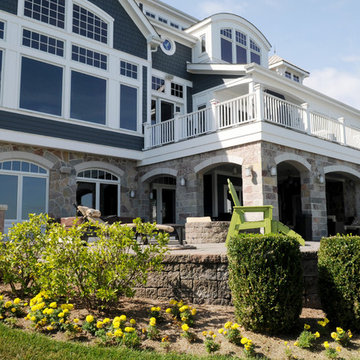
Источник вдохновения для домашнего уюта: большой, трехэтажный, синий дом в классическом стиле с облицовкой из бетона
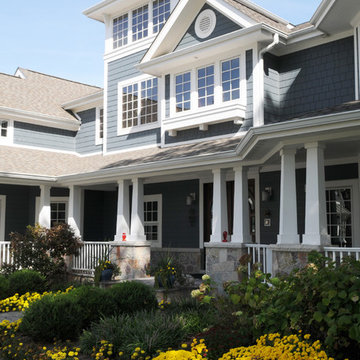
Свежая идея для дизайна: большой, трехэтажный, синий дом в морском стиле с облицовкой из бетона - отличное фото интерьера
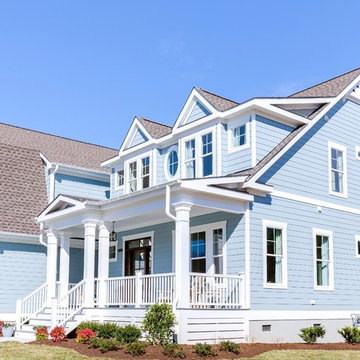
Свежая идея для дизайна: большой, двухэтажный, синий частный загородный дом в морском стиле с облицовкой из бетона, мансардной крышей и крышей из гибкой черепицы - отличное фото интерьера
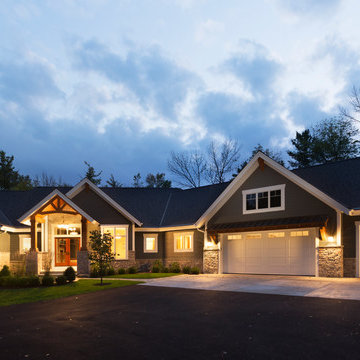
Modern mountain aesthetic in this fully exposed custom designed ranch. Exterior brings together lap siding and stone veneer accents with welcoming timber columns and entry truss. Garage door covered with standing seam metal roof supported by brackets. Large timber columns and beams support a rear covered screened porch. (Ryan Hainey)
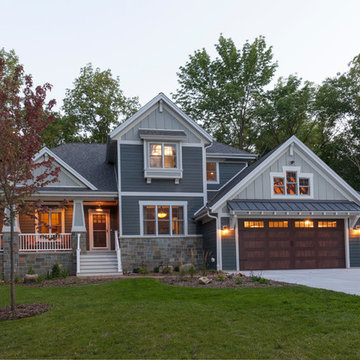
Raised porch with stone clad piers, paneled columns; board and batten accent siding w/ Miratec trim and lap base siding; Faux wood garage doors with standing seam metal roof supported by painted brackets
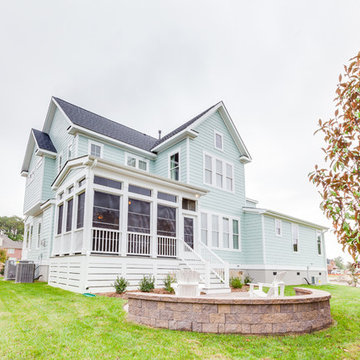
Jonathan Edwards
Источник вдохновения для домашнего уюта: большой, двухэтажный, синий дом в морском стиле с облицовкой из бетона и двускатной крышей
Источник вдохновения для домашнего уюта: большой, двухэтажный, синий дом в морском стиле с облицовкой из бетона и двускатной крышей
Красивые синие дома с облицовкой из бетона – 209 фото фасадов
9