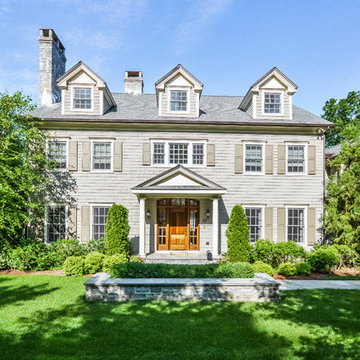Красивые серые, разноцветные дома – 90 668 фото фасадов
Сортировать:
Бюджет
Сортировать:Популярное за сегодня
41 - 60 из 90 668 фото
1 из 3

Свежая идея для дизайна: двухэтажный, серый частный загородный дом среднего размера в классическом стиле с облицовкой из ЦСП, двускатной крышей и крышей из гибкой черепицы - отличное фото интерьера

Стильный дизайн: трехэтажный, серый частный загородный дом среднего размера в стиле ретро с комбинированной облицовкой, односкатной крышей и металлической крышей - последний тренд

GHG Builders
Andersen 100 Series Windows
Andersen A-Series Doors
Источник вдохновения для домашнего уюта: двухэтажный, серый, большой, деревянный частный загородный дом в стиле кантри с двускатной крышей, металлической крышей и отделкой доской с нащельником
Источник вдохновения для домашнего уюта: двухэтажный, серый, большой, деревянный частный загородный дом в стиле кантри с двускатной крышей, металлической крышей и отделкой доской с нащельником
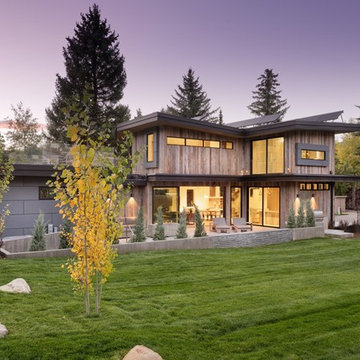
Southeast view of the exterior.
Photo by Michael Brands
На фото: деревянный, большой, разноцветный, трехэтажный частный загородный дом в стиле рустика с односкатной крышей и металлической крышей
На фото: деревянный, большой, разноцветный, трехэтажный частный загородный дом в стиле рустика с односкатной крышей и металлической крышей

This modern beach house in Jacksonville Beach features a large, open entertainment area consisting of great room, kitchen, dining area and lanai. A unique second-story bridge over looks both foyer and great room. Polished concrete floors and horizontal aluminum stair railing bring a contemporary feel. The kitchen shines with European-style cabinetry and GE Profile appliances. The private upstairs master suite is situated away from other bedrooms and features a luxury master shower and floating double vanity. Two roomy secondary bedrooms share an additional bath. Photo credit: Deremer Studios
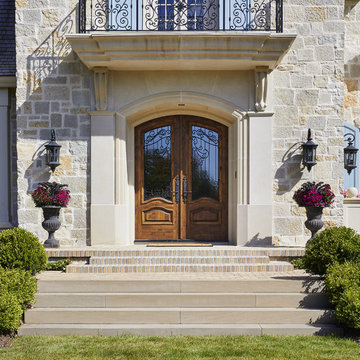
Builder: John Kraemer & Sons | Architecture: Charlie & Co. Design | Interior Design: Martha O'Hara Interiors | Landscaping: TOPO | Photography: Gaffer Photography
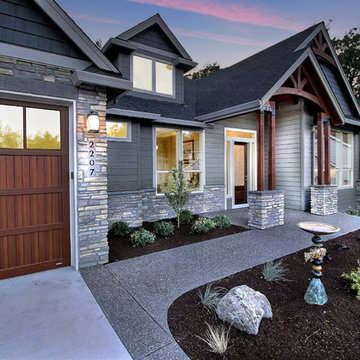
Paint by Sherwin Williams
Body Color - Anonymous - SW 7046
Accent Color - Urban Bronze - SW 7048
Trim Color - Worldly Gray - SW 7043
Front Door Stain - Northwood Cabinets - Custom Truffle Stain
Exterior Stone by Eldorado Stone
Stone Product Rustic Ledge in Clearwater
Outdoor Fireplace by Heat & Glo
Doors by Western Pacific Building Materials
Windows by Milgard Windows & Doors
Window Product Style Line® Series
Window Supplier Troyco - Window & Door
Lighting by Destination Lighting
Garage Doors by NW Door
Decorative Timber Accents by Arrow Timber
Timber Accent Products Classic Series
LAP Siding by James Hardie USA
Fiber Cement Shakes by Nichiha USA
Construction Supplies via PROBuild
Landscaping by GRO Outdoor Living
Customized & Built by Cascade West Development
Photography by ExposioHDR Portland
Original Plans by Alan Mascord Design Associates
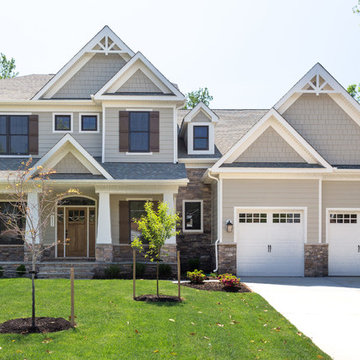
Пример оригинального дизайна: двухэтажный, серый частный загородный дом среднего размера в классическом стиле с комбинированной облицовкой, двускатной крышей и крышей из гибкой черепицы
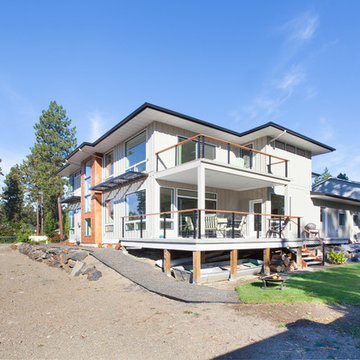
На фото: двухэтажный, серый частный загородный дом среднего размера в современном стиле с комбинированной облицовкой и вальмовой крышей

Custom Front Porch
На фото: двухэтажный, серый частный загородный дом в стиле кантри с комбинированной облицовкой с
На фото: двухэтажный, серый частный загородный дом в стиле кантри с комбинированной облицовкой с
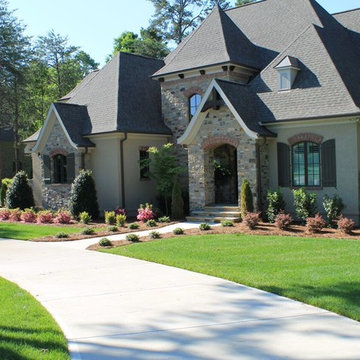
На фото: большой, двухэтажный, серый частный загородный дом в стиле неоклассика (современная классика) с облицовкой из камня, вальмовой крышей и крышей из гибкой черепицы с
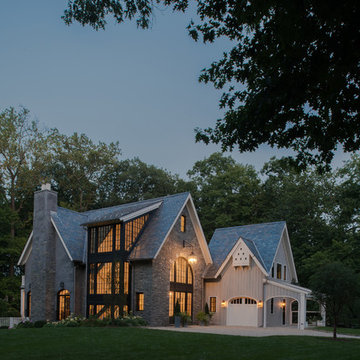
Jane Beiles
Идея дизайна: трехэтажный, серый, большой частный загородный дом в стиле неоклассика (современная классика) с облицовкой из камня, двускатной крышей и крышей из гибкой черепицы
Идея дизайна: трехэтажный, серый, большой частный загородный дом в стиле неоклассика (современная классика) с облицовкой из камня, двускатной крышей и крышей из гибкой черепицы

Vienna Addition Skill Construction & Design, LLC, Design/Build a two-story addition to include remodeling the kitchen and connecting to the adjoining rooms, creating a great room for this family of four. After removing the side office and back patio, it was replaced with a great room connected to the newly renovated kitchen with an eating area that doubles as a homework area for the children. There was plenty of space left over for a walk-in pantry, powder room, and office/craft room. The second story design was for an Adult’s Only oasis; this was designed for the parents to have a permitted Staycation. This space includes a Grand Master bedroom with three walk-in closets, and a sitting area, with plenty of room for a king size bed. This room was not been completed until we brought the outdoors in; this was created with the three big picture windows allowing the parents to look out at their Zen Patio. The Master Bathroom includes a double size jet tub, his & her walk-in shower, and his & her double vanity with plenty of storage and two hideaway hampers. The exterior was created to bring a modern craftsman style feel, these rich architectural details are displayed around the windows with simple geometric lines and symmetry throughout. Craftsman style is an extension of its natural surroundings. This addition is a reflection of indigenous wood and stone sturdy, defined structure with clean yet prominent lines and exterior details, while utilizing low-maintenance, high-performance materials. We love the artisan style of intricate details and the use of natural materials of this Vienna, VA addition. We especially loved working with the family to Design & Build a space that meets their family’s needs as they grow.
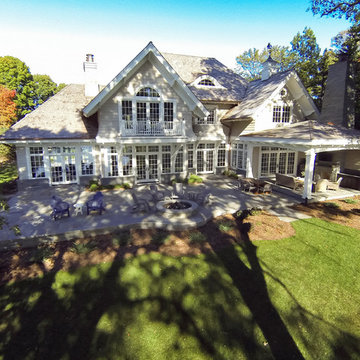
Builder: John Kraemer & Sons | Architect: Swan Architecture | Interiors: Katie Redpath Constable | Landscaping: Bechler Landscapes | Photography: Landmark Photography
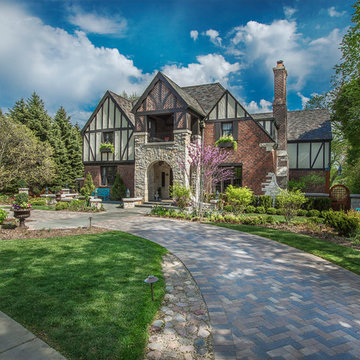
На фото: большой, двухэтажный, кирпичный, разноцветный дом в стиле неоклассика (современная классика) с вальмовой крышей

Sterling E. Stevens Design Photo, Raleigh, NC - Studio H Design, Charlotte, NC - Stirling Group, Inc, Charlotte, NC
На фото: двухэтажный, деревянный, серый дом в стиле кантри
На фото: двухэтажный, деревянный, серый дом в стиле кантри
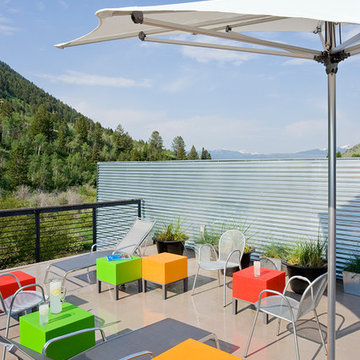
This mixed-income housing development on six acres in town is adjacent to national forest. Conservation concerns restricted building south of the creek and budgets led to efficient layouts.
All of the units have decks and primary spaces facing south for sun and mountain views; an orientation reflected in the building forms. The seven detached market-rate duplexes along the creek subsidized the deed restricted two- and three-story attached duplexes along the street and west boundary which can be entered through covered access from street and courtyard. This arrangement of the units forms a courtyard and thus unifies them into a single community.
The use of corrugated, galvanized metal and fiber cement board – requiring limited maintenance – references ranch and agricultural buildings. These vernacular references, combined with the arrangement of units, integrate the housing development into the fabric of the region.
A.I.A. Wyoming Chapter Design Award of Citation 2008
Project Year: 2009

Aaron Leitz
Источник вдохновения для домашнего уюта: серый дом среднего размера в стиле неоклассика (современная классика) с разными уровнями и облицовкой из ЦСП
Источник вдохновения для домашнего уюта: серый дом среднего размера в стиле неоклассика (современная классика) с разными уровнями и облицовкой из ЦСП

Architect: Blaine Bonadies, Bonadies Architect
Photography By: Jean Allsopp Photography
“Just as described, there is an edgy, irreverent vibe here, but the result has an appropriate stature and seriousness. Love the overscale windows. And the outdoor spaces are so great.”
Situated atop an old Civil War battle site, this new residence was conceived for a couple with southern values and a rock-and-roll attitude. The project consists of a house, a pool with a pool house and a renovated music studio. A marriage of modern and traditional design, this project used a combination of California redwood siding, stone and a slate roof with flat-seam lead overhangs. Intimate and well planned, there is no space wasted in this home. The execution of the detail work, such as handmade railings, metal awnings and custom windows jambs, made this project mesmerizing.
Cues from the client and how they use their space helped inspire and develop the initial floor plan, making it live at a human scale but with dramatic elements. Their varying taste then inspired the theme of traditional with an edge. The lines and rhythm of the house were simplified, and then complemented with some key details that made the house a juxtaposition of styles.
The wood Ultimate Casement windows were all standard sizes. However, there was a desire to make the windows have a “deep pocket” look to create a break in the facade and add a dramatic shadow line. Marvin was able to customize the jambs by extruding them to the exterior. They added a very thin exterior profile, which negated the need for exterior casing. The same detail was in the stone veneers and walls, as well as the horizontal siding walls, with no need for any modification. This resulted in a very sleek look.
MARVIN PRODUCTS USED:
Marvin Ultimate Casement Window
Красивые серые, разноцветные дома – 90 668 фото фасадов
3
