Красивые серые дома с входной группой – 147 фото фасадов
Сортировать:
Бюджет
Сортировать:Популярное за сегодня
101 - 120 из 147 фото
1 из 3
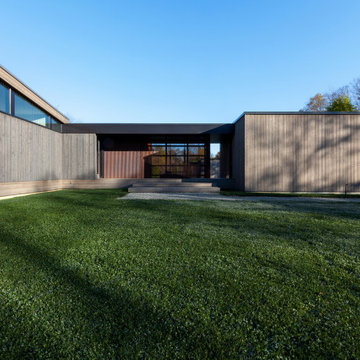
South Facade Detail at Sunrise - Architect: HAUS | Architecture For Modern Lifestyles - Builder: WERK | Building Modern - Photo: HAUS
Идея дизайна: маленький, одноэтажный, деревянный, серый частный загородный дом в стиле модернизм с односкатной крышей, металлической крышей, серой крышей, отделкой планкеном и входной группой для на участке и в саду
Идея дизайна: маленький, одноэтажный, деревянный, серый частный загородный дом в стиле модернизм с односкатной крышей, металлической крышей, серой крышей, отделкой планкеном и входной группой для на участке и в саду
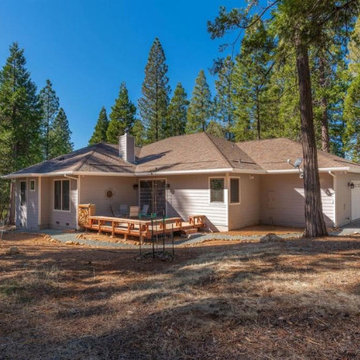
На фото: большой, одноэтажный, деревянный, серый частный загородный дом в стиле кантри с вальмовой крышей, крышей из гибкой черепицы, коричневой крышей, отделкой планкеном и входной группой
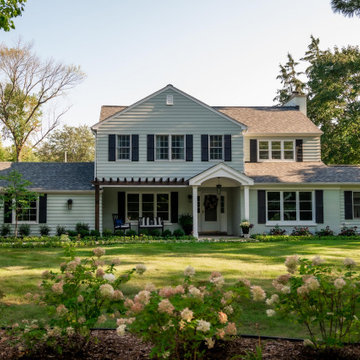
Design Group Three, LLC., Milwaukee, Wisconsin, 2022 Regional CotY Award Winner, Residential Exterior $100,001 to $200,000
Источник вдохновения для домашнего уюта: большой, двухэтажный, серый частный загородный дом в классическом стиле с двускатной крышей, крышей из гибкой черепицы, коричневой крышей, отделкой планкеном и входной группой
Источник вдохновения для домашнего уюта: большой, двухэтажный, серый частный загородный дом в классическом стиле с двускатной крышей, крышей из гибкой черепицы, коричневой крышей, отделкой планкеном и входной группой
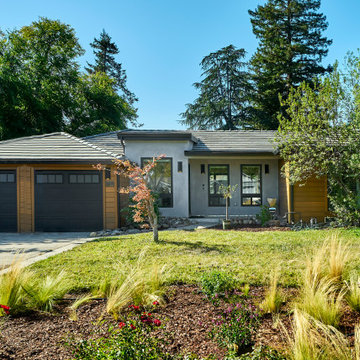
Warm wood siding contrasts beautifully against grey stucco, while black doors, windows and sconces connect the overall facade.
Свежая идея для дизайна: одноэтажный, серый частный загородный дом среднего размера в стиле ретро с облицовкой из цементной штукатурки, вальмовой крышей, серой крышей, отделкой планкеном и входной группой - отличное фото интерьера
Свежая идея для дизайна: одноэтажный, серый частный загородный дом среднего размера в стиле ретро с облицовкой из цементной штукатурки, вальмовой крышей, серой крышей, отделкой планкеном и входной группой - отличное фото интерьера
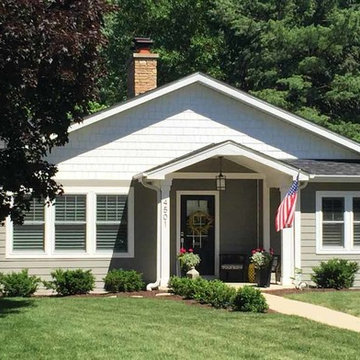
This family of 5 was quickly out-growing their 1,220sf ranch home on a beautiful corner lot. Rather than adding a 2nd floor, the decision was made to extend the existing ranch plan into the back yard, adding a new 2-car garage below the new space - for a new total of 2,520sf. With a previous addition of a 1-car garage and a small kitchen removed, a large addition was added for Master Bedroom Suite, a 4th bedroom, hall bath, and a completely remodeled living, dining and new Kitchen, open to large new Family Room. The new lower level includes the new Garage and Mudroom. The existing fireplace and chimney remain - with beautifully exposed brick. The homeowners love contemporary design, and finished the home with a gorgeous mix of color, pattern and materials.
The project was completed in 2011. Unfortunately, 2 years later, they suffered a massive house fire. The house was then rebuilt again, using the same plans and finishes as the original build, adding only a secondary laundry closet on the main level.

The home features high clerestory windows and a welcoming front porch, nestled between beautiful live oaks.
Идея дизайна: одноэтажный, серый частный загородный дом среднего размера в стиле кантри с облицовкой из камня, двускатной крышей, металлической крышей, серой крышей, отделкой доской с нащельником и входной группой
Идея дизайна: одноэтажный, серый частный загородный дом среднего размера в стиле кантри с облицовкой из камня, двускатной крышей, металлической крышей, серой крышей, отделкой доской с нащельником и входной группой
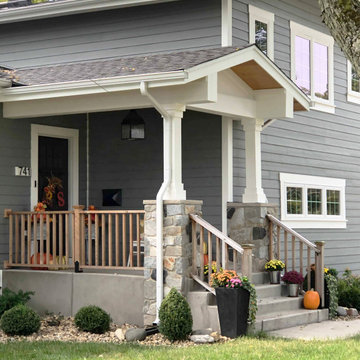
Свежая идея для дизайна: одноэтажный, серый частный загородный дом среднего размера в стиле неоклассика (современная классика) с комбинированной облицовкой, вальмовой крышей, крышей из гибкой черепицы, серой крышей, отделкой планкеном и входной группой - отличное фото интерьера
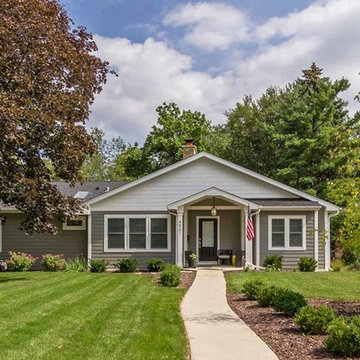
This family of 5 was quickly out-growing their 1,220sf ranch home on a beautiful corner lot. Rather than adding a 2nd floor, the decision was made to extend the existing ranch plan into the back yard, adding a new 2-car garage below the new space - for a new total of 2,520sf. With a previous addition of a 1-car garage and a small kitchen removed, a large addition was added for Master Bedroom Suite, a 4th bedroom, hall bath, and a completely remodeled living, dining and new Kitchen, open to large new Family Room. The new lower level includes the new Garage and Mudroom. The existing fireplace and chimney remain - with beautifully exposed brick. The homeowners love contemporary design, and finished the home with a gorgeous mix of color, pattern and materials.
The project was completed in 2011. Unfortunately, 2 years later, they suffered a massive house fire. The house was then rebuilt again, using the same plans and finishes as the original build, adding only a secondary laundry closet on the main level.
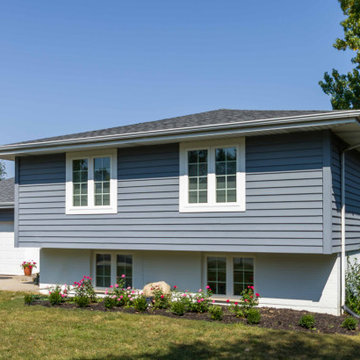
Источник вдохновения для домашнего уюта: большой, двухэтажный, серый частный загородный дом в современном стиле с комбинированной облицовкой, вальмовой крышей, черепичной крышей, серой крышей, отделкой доской с нащельником и входной группой
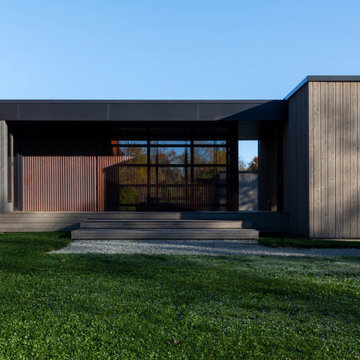
Covered Breezeway Entry at Sunrise - Architect: HAUS | Architecture For Modern Lifestyles - Builder: WERK | Building Modern - Photo: HAUS
Источник вдохновения для домашнего уюта: маленький, одноэтажный, деревянный, серый частный загородный дом в стиле модернизм с односкатной крышей, металлической крышей, серой крышей, отделкой планкеном и входной группой для на участке и в саду
Источник вдохновения для домашнего уюта: маленький, одноэтажный, деревянный, серый частный загородный дом в стиле модернизм с односкатной крышей, металлической крышей, серой крышей, отделкой планкеном и входной группой для на участке и в саду
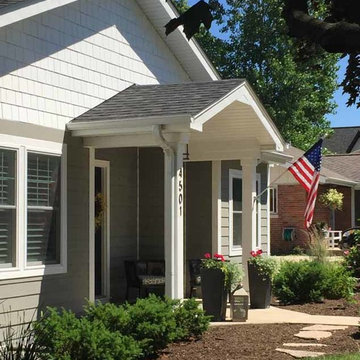
This family of 5 was quickly out-growing their 1,220sf ranch home on a beautiful corner lot. Rather than adding a 2nd floor, the decision was made to extend the existing ranch plan into the back yard, adding a new 2-car garage below the new space - for a new total of 2,520sf. With a previous addition of a 1-car garage and a small kitchen removed, a large addition was added for Master Bedroom Suite, a 4th bedroom, hall bath, and a completely remodeled living, dining and new Kitchen, open to large new Family Room. The new lower level includes the new Garage and Mudroom. The existing fireplace and chimney remain - with beautifully exposed brick. The homeowners love contemporary design, and finished the home with a gorgeous mix of color, pattern and materials.
The project was completed in 2011. Unfortunately, 2 years later, they suffered a massive house fire. The house was then rebuilt again, using the same plans and finishes as the original build, adding only a secondary laundry closet on the main level.
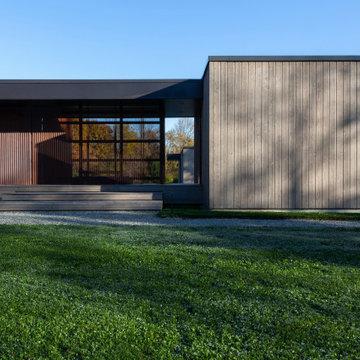
South Facade Detail at Sunrise - Architect: HAUS | Architecture For Modern Lifestyles - Builder: WERK | Building Modern - Photo: HAUS
На фото: маленький, одноэтажный, деревянный, серый частный загородный дом в стиле модернизм с односкатной крышей, металлической крышей, серой крышей, отделкой планкеном и входной группой для на участке и в саду с
На фото: маленький, одноэтажный, деревянный, серый частный загородный дом в стиле модернизм с односкатной крышей, металлической крышей, серой крышей, отделкой планкеном и входной группой для на участке и в саду с
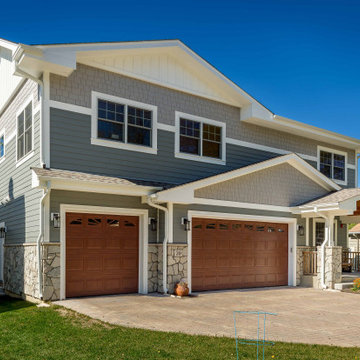
Стильный дизайн: большой, двухэтажный, серый частный загородный дом в стиле кантри с комбинированной облицовкой, двускатной крышей, черепичной крышей, коричневой крышей, отделкой планкеном и входной группой - последний тренд
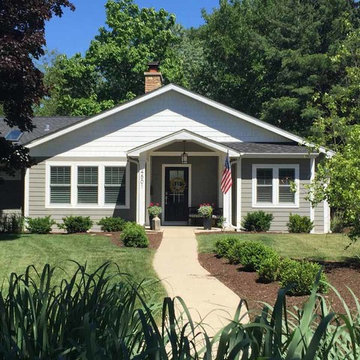
This family of 5 was quickly out-growing their 1,220sf ranch home on a beautiful corner lot. Rather than adding a 2nd floor, the decision was made to extend the existing ranch plan into the back yard, adding a new 2-car garage below the new space - for a new total of 2,520sf. With a previous addition of a 1-car garage and a small kitchen removed, a large addition was added for Master Bedroom Suite, a 4th bedroom, hall bath, and a completely remodeled living, dining and new Kitchen, open to large new Family Room. The new lower level includes the new Garage and Mudroom. The existing fireplace and chimney remain - with beautifully exposed brick. The homeowners love contemporary design, and finished the home with a gorgeous mix of color, pattern and materials.
The project was completed in 2011. Unfortunately, 2 years later, they suffered a massive house fire. The house was then rebuilt again, using the same plans and finishes as the original build, adding only a secondary laundry closet on the main level.
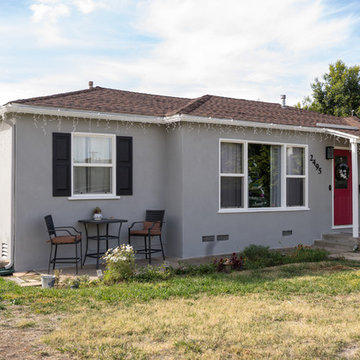
Classic Home Improvements renovation this Ej Cajon home with a fresh coat of gray paint resulting is a fresh new look with a red exterior door and black window shutters. Photos by John Gerson. www.choosechi.com
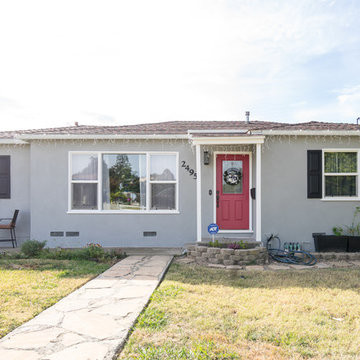
This adorable Ej Cajon home was renovated with a fresh coat of gray paint resulting is a fresh new look with a red exterior door and black window shutters. Photos by John Gerson. www.choosechi.com
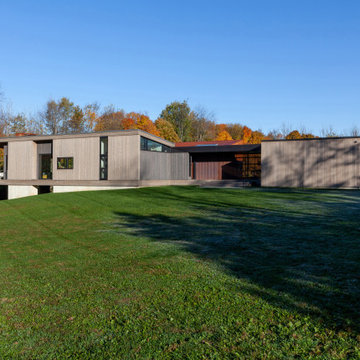
Approach at Dawn - Architect: HAUS | Architecture For Modern Lifestyles - Builder: WERK | Building Modern - Photo: HAUS
Идея дизайна: маленький, одноэтажный, деревянный, серый частный загородный дом в стиле модернизм с односкатной крышей, металлической крышей, серой крышей, отделкой планкеном и входной группой для на участке и в саду
Идея дизайна: маленький, одноэтажный, деревянный, серый частный загородный дом в стиле модернизм с односкатной крышей, металлической крышей, серой крышей, отделкой планкеном и входной группой для на участке и в саду
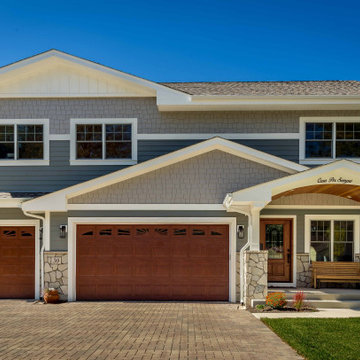
Источник вдохновения для домашнего уюта: большой, двухэтажный, серый частный загородный дом в стиле кантри с комбинированной облицовкой, двускатной крышей, черепичной крышей, коричневой крышей, отделкой планкеном и входной группой
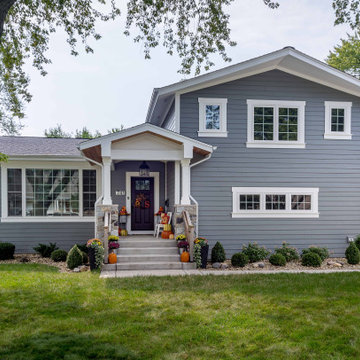
Свежая идея для дизайна: одноэтажный, серый частный загородный дом среднего размера в стиле неоклассика (современная классика) с комбинированной облицовкой, вальмовой крышей, крышей из гибкой черепицы, отделкой планкеном, серой крышей и входной группой - отличное фото интерьера
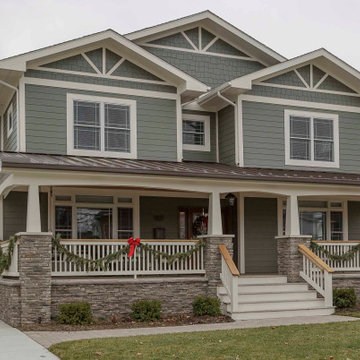
Пример оригинального дизайна: большой, двухэтажный, серый частный загородный дом в стиле кантри с облицовкой из ЦСП, двускатной крышей, крышей из гибкой черепицы, серой крышей, отделкой планкеном и входной группой
Красивые серые дома с входной группой – 147 фото фасадов
6