Красивые серые дома с отделкой дранкой – 853 фото фасадов
Сортировать:Популярное за сегодня
121 - 140 из 853 фото
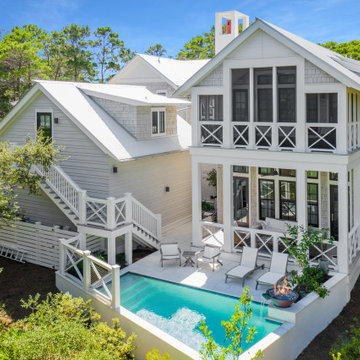
На фото: большой, двухэтажный, деревянный, серый частный загородный дом в морском стиле с двускатной крышей, металлической крышей, серой крышей и отделкой дранкой
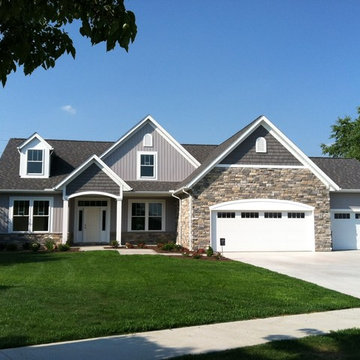
Идея дизайна: трехэтажный, серый частный загородный дом с комбинированной облицовкой, двускатной крышей, крышей из гибкой черепицы, серой крышей и отделкой дранкой

This Victorian style home was built on the pink granite bedrock of Cut-in-Two Island in the heart of the Thimble Islands archipelago in Long Island Sound.
Jim Fiora Photography LLC
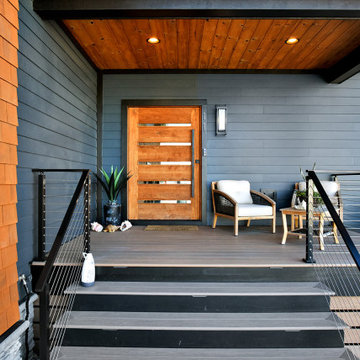
The stoop with a small sitting area is bordered by clean stainless steel cable rails
На фото: большой, двухэтажный, деревянный, серый частный загородный дом в стиле модернизм с вальмовой крышей, металлической крышей, черной крышей и отделкой дранкой с
На фото: большой, двухэтажный, деревянный, серый частный загородный дом в стиле модернизм с вальмовой крышей, металлической крышей, черной крышей и отделкой дранкой с
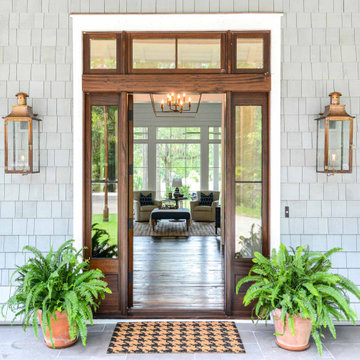
The front entry of this home provides a clean line of sight down the front hallway and through the living room all the way to the rear of the house.
Источник вдохновения для домашнего уюта: двухэтажный, серый частный загородный дом с комбинированной облицовкой, металлической крышей, серой крышей и отделкой дранкой
Источник вдохновения для домашнего уюта: двухэтажный, серый частный загородный дом с комбинированной облицовкой, металлической крышей, серой крышей и отделкой дранкой
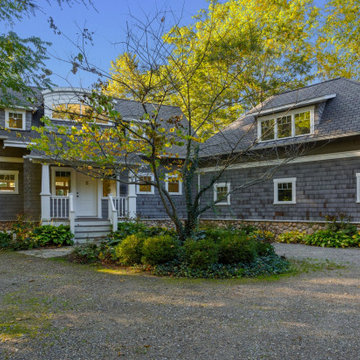
The front of the house forms a courtyard. The main house is to the left, and the garage and additional bedroom is on the right.
Свежая идея для дизайна: двухэтажный, деревянный, серый частный загородный дом среднего размера в морском стиле с вальмовой крышей, крышей из гибкой черепицы, серой крышей и отделкой дранкой - отличное фото интерьера
Свежая идея для дизайна: двухэтажный, деревянный, серый частный загородный дом среднего размера в морском стиле с вальмовой крышей, крышей из гибкой черепицы, серой крышей и отделкой дранкой - отличное фото интерьера
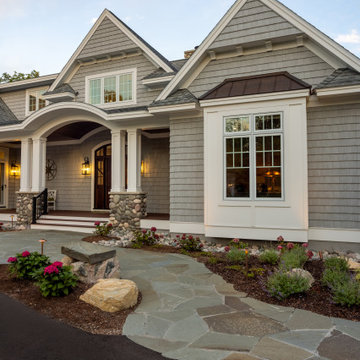
Our clients were relocating from the upper peninsula to the lower peninsula and wanted to design a retirement home on their Lake Michigan property. The topography of their lot allowed for a walk out basement which is practically unheard of with how close they are to the water. Their view is fantastic, and the goal was of course to take advantage of the view from all three levels. The positioning of the windows on the main and upper levels is such that you feel as if you are on a boat, water as far as the eye can see. They were striving for a Hamptons / Coastal, casual, architectural style. The finished product is just over 6,200 square feet and includes 2 master suites, 2 guest bedrooms, 5 bathrooms, sunroom, home bar, home gym, dedicated seasonal gear / equipment storage, table tennis game room, sauna, and bonus room above the attached garage. All the exterior finishes are low maintenance, vinyl, and composite materials to withstand the blowing sands from the Lake Michigan shoreline.
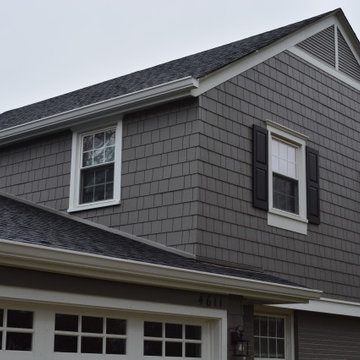
ames Hardie Aged Pewter siding made this Edina MN home into an instant classic. As you can see from the before picture, this 1950’s era Edina home was in need of an exterior update.
Once the old cedar shakes were removed, we inspected the sheathing underneath to make sure that we were going over a sound substrate. We then wrapped the home in James Hardie’s HardieWrap to guard against moisture intrusion and stop any air infiltration.
After the wrap was installed we used the James Hardie Arctic White trim for the fascia and window trim. One of the key features on this home was the use of the maintenance free crown moulding to duplicate the original look. We then installed the Aged Pewter straight edge shakes. Instead of using trim on the corners, we used metal corners to give the shakes a mitered look.
We were able to highlight the gable of this Edina MN home by using James Hardie Aged Pewter lap siding to create a unique detail that breaks up the big surface of the gable.
The final touch was the new custom made shutters in black. These shutters are the recessed panel type.
By replacing the garage door along with the project, these homeowners were able to get a contrast to their James Hardie Aged Pewter straight edge shakes that kept with the overall look of the house.
Another key piece of this transformation was the painting of the brick. Brick holds paint fairly well if it is in good shape. This can be one area where you can save some money by painting your existing brick instead of taking it off to replace it with stone or siding.
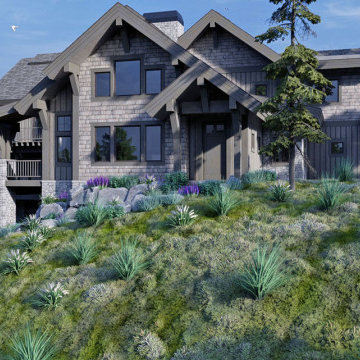
A mountain theme designed, ski-in / ski-out vacation home located in Tamarack Resort, Idaho with heavy timber framing and timber accents.
Свежая идея для дизайна: большой, трехэтажный, деревянный, серый частный загородный дом в стиле рустика с двускатной крышей, крышей из гибкой черепицы, серой крышей и отделкой дранкой - отличное фото интерьера
Свежая идея для дизайна: большой, трехэтажный, деревянный, серый частный загородный дом в стиле рустика с двускатной крышей, крышей из гибкой черепицы, серой крышей и отделкой дранкой - отличное фото интерьера
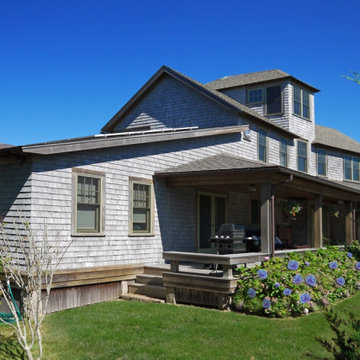
Lovely exterior of this traditional home in Falmouth, Massachusetts with interior work by Valle Group Builders carpenter.
На фото: двухэтажный, серый частный загородный дом в классическом стиле с отделкой дранкой с
На фото: двухэтажный, серый частный загородный дом в классическом стиле с отделкой дранкой с
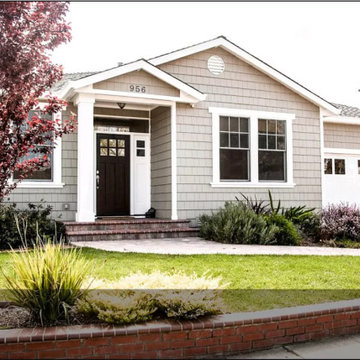
На фото: большой, одноэтажный, деревянный, серый частный загородный дом в стиле кантри с двускатной крышей, крышей из гибкой черепицы, черной крышей и отделкой дранкой
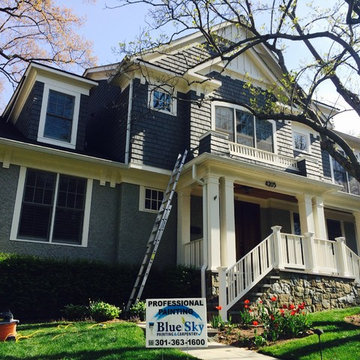
Идея дизайна: трехэтажный, деревянный, серый частный загородный дом среднего размера в классическом стиле с вальмовой крышей, крышей из гибкой черепицы, серой крышей и отделкой дранкой
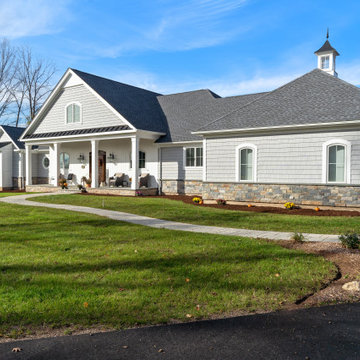
This coastal farmhouse design is destined to be an instant classic. This classic and cozy design has all of the right exterior details, including gray shingle siding, crisp white windows and trim, metal roofing stone accents and a custom cupola atop the three car garage. It also features a modern and up to date interior as well, with everything you'd expect in a true coastal farmhouse. With a beautiful nearly flat back yard, looking out to a golf course this property also includes abundant outdoor living spaces, a beautiful barn and an oversized koi pond for the owners to enjoy.
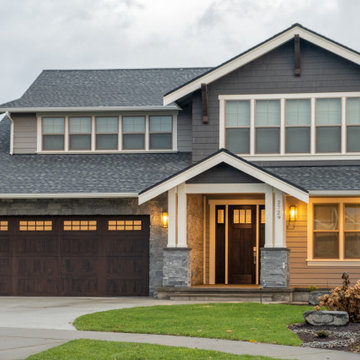
Craftsman home with multiple siding types, stone walls and pillars with wood garage door. Large corbels support the roof overhangs.
Идея дизайна: большой, двухэтажный, серый частный загородный дом в стиле кантри с облицовкой из ЦСП, двускатной крышей, крышей из гибкой черепицы, отделкой дранкой и серой крышей
Идея дизайна: большой, двухэтажный, серый частный загородный дом в стиле кантри с облицовкой из ЦСП, двускатной крышей, крышей из гибкой черепицы, отделкой дранкой и серой крышей
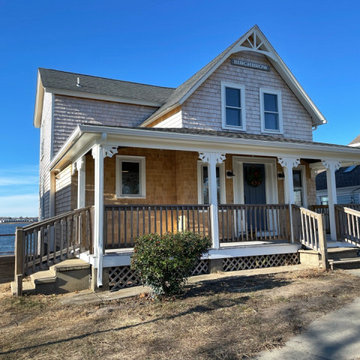
When the owner of this petite c. 1910 cottage in Riverside, RI first considered purchasing it, he fell for its charming front façade and the stunning rear water views. But it needed work. The weather-worn, water-facing back of the house was in dire need of attention. The first-floor kitchen/living/dining areas were cramped. There was no first-floor bathroom, and the second-floor bathroom was a fright. Most surprisingly, there was no rear-facing deck off the kitchen or living areas to allow for outdoor living along the Providence River.
In collaboration with the homeowner, KHS proposed a number of renovations and additions. The first priority was a new cantilevered rear deck off an expanded kitchen/dining area and reconstructed sunroom, which was brought up to the main floor level. The cantilever of the deck prevents the need for awkwardly tall supporting posts that could potentially be undermined by a future storm event or rising sea level.
To gain more first-floor living space, KHS also proposed capturing the corner of the wrapping front porch as interior kitchen space in order to create a more generous open kitchen/dining/living area, while having minimal impact on how the cottage appears from the curb. Underutilized space in the existing mudroom was also reconfigured to contain a modest full bath and laundry closet. Upstairs, a new full bath was created in an addition between existing bedrooms. It can be accessed from both the master bedroom and the stair hall. Additional closets were added, too.
New windows and doors, new heart pine flooring stained to resemble the patina of old pine flooring that remained upstairs, new tile and countertops, new cabinetry, new plumbing and lighting fixtures, as well as a new color palette complete the updated look. Upgraded insulation in areas exposed during the construction and augmented HVAC systems also greatly improved indoor comfort. Today, the cottage continues to charm while also accommodating modern amenities and features.
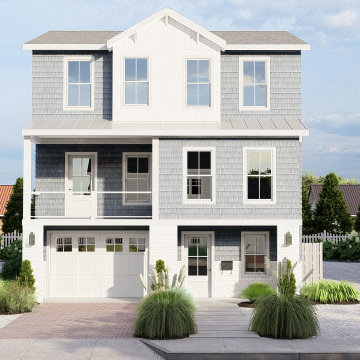
Источник вдохновения для домашнего уюта: трехэтажный, деревянный, серый частный загородный дом среднего размера в морском стиле с двускатной крышей, металлической крышей, серой крышей и отделкой дранкой
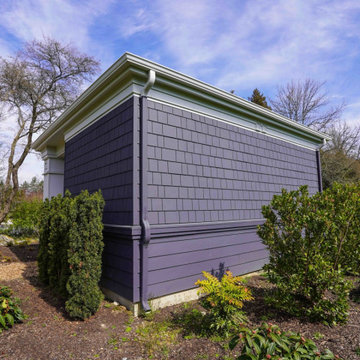
Charcoal siding, with its tremendous range and adaptability, looks equally in the outdoors when coupled with materials that are fascinated by the landscape. The exterior is exquisite from Fiber Cement Lap Siding and Fiber Cement Shingle Siding which is complemented with white door trims and frieze board. The appeal of this charcoal grey siding as an exterior tint is its flexibility and versatility. Subtle changes in tone and surrounding frame may result in a stunning array of home designs!
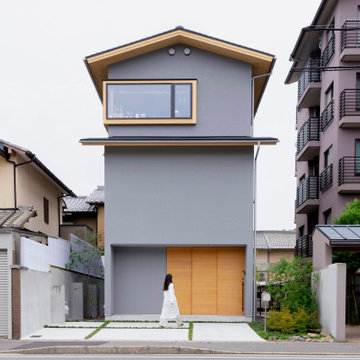
余白のある家
本計画は京都市左京区にある閑静な住宅街の一角にある敷地で既存の建物を取り壊し、新たに新築する計画。周囲は、低層の住宅が立ち並んでいる。既存の建物も同計画と同じ三階建て住宅で、既存の3階部分からは、周囲が開け開放感のある景色を楽しむことができる敷地となっていた。この開放的な景色を楽しみ暮らすことのできる住宅を希望されたため、三階部分にリビングスペースを設ける計画とした。敷地北面には、山々が開け、南面は、低層の住宅街の奥に夏は花火が見える風景となっている。その景色を切り取るかのような開口部を設け、窓際にベンチをつくり外との空間を繋げている。北側の窓は、出窓としキッチンスペースの一部として使用できるように計画とした。キッチンやリビングスペースの一部が外と繋がり開放的で心地よい空間となっている。
また、今回のクライアントは、20代であり今後の家族構成は未定である、また、自宅でリモートワークを行うため、居住空間のどこにいても、心地よく仕事ができるスペースも確保する必要があった。このため、既存の住宅のように当初から個室をつくることはせずに、将来の暮らしにあわせ可変的に部屋をつくれるような余白がふんだんにある空間とした。1Fは土間空間となっており、2Fまでの吹き抜け空間いる。現状は、広場とした外部と繋がる土間空間となっており、友人やペット飼ったりと趣味として遊べ、リモートワークでゆったりした空間となった。将来的には個室をつくったりと暮らしに合わせさまざまに変化することができる計画となっている。敷地の条件や、クライアントの暮らしに合わせるように変化するできる建物はクライアントとともに成長しつづけ暮らしによりそう建物となった。
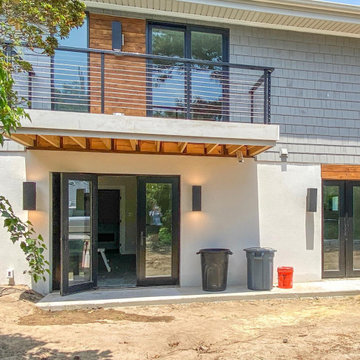
На фото: деревянный, серый частный загородный дом среднего размера в стиле ретро с разными уровнями и отделкой дранкой
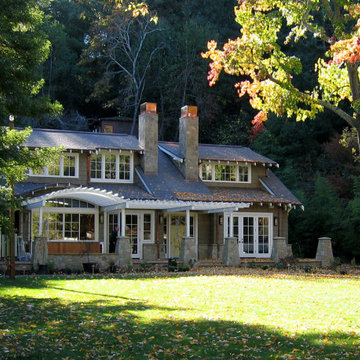
New residence on large property in Ross, CA. Home sited at the back of a large flat area up against the foot of a steep slope. Front of property developed with pool and lawn play area, hillside had 3 historic cabins to be retained as studio and guest areas. The owners wanted to improve access to he hillside areas so we added a hillivator inclined elevator. This project was designed while I was the Senior Design Associate at Polsky Architects in Larkspur, CA
Красивые серые дома с отделкой дранкой – 853 фото фасадов
7