Красивые серые дома с любой облицовкой – 64 609 фото фасадов
Сортировать:
Бюджет
Сортировать:Популярное за сегодня
141 - 160 из 64 609 фото
1 из 3
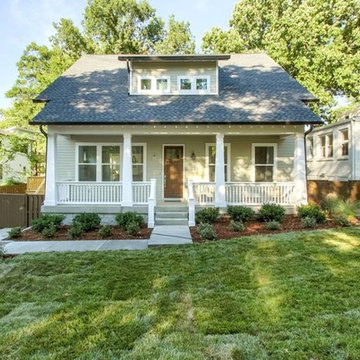
Craftsman Residential
Идея дизайна: двухэтажный, серый дом среднего размера в стиле кантри с облицовкой из винила и двускатной крышей
Идея дизайна: двухэтажный, серый дом среднего размера в стиле кантри с облицовкой из винила и двускатной крышей
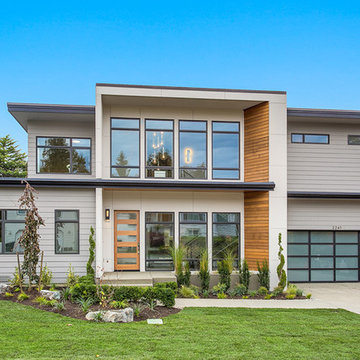
Exuding an air of calm uniformity and artistry that delights the eye, the Oslo home design boasts a sleek, modern build that elevates this stunning residence both inside and out.
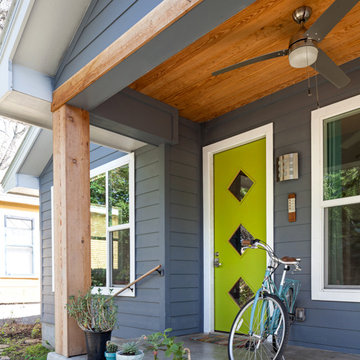
На фото: одноэтажный, серый дом в стиле кантри с облицовкой из винила и двускатной крышей
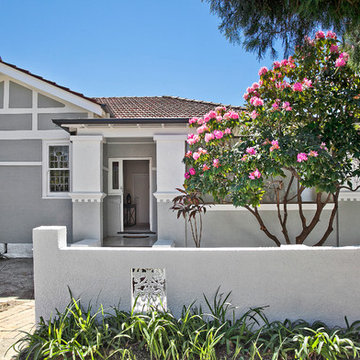
Refreshed throughout to display its classical Federation features, the home showcases multiple sundrenched living areas and charismatic wraparound gardens; innately warm and inviting.
-Crisply painted inside and out, brand-new carpeting
-Formal lounge with decorative fireplace, linked dining room
-Large separate family and dining room at the rear bathed in sunlight through walls of glass
-Expansive level backyard planted with mature flowering trees
-Leaded timber windows, high ornate ceilings throughout
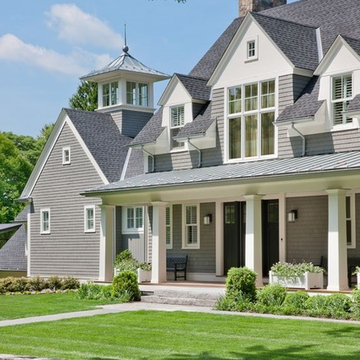
Источник вдохновения для домашнего уюта: большой, двухэтажный, деревянный, серый частный загородный дом в стиле кантри с двускатной крышей и крышей из гибкой черепицы

Adrian Ozimek / Ozimek Photography
Architectural Designer: Fine Lines Design
Builder: Day Custom Homes
Стильный дизайн: двухэтажный, серый дом в современном стиле с комбинированной облицовкой и плоской крышей - последний тренд
Стильный дизайн: двухэтажный, серый дом в современном стиле с комбинированной облицовкой и плоской крышей - последний тренд
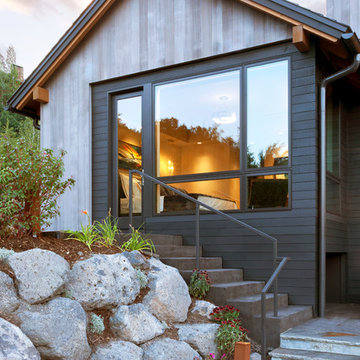
The Master Suite and patio step up the hill to conform to the topography of the site and to create a more private space.
Photographer: Emily Minton Redfield
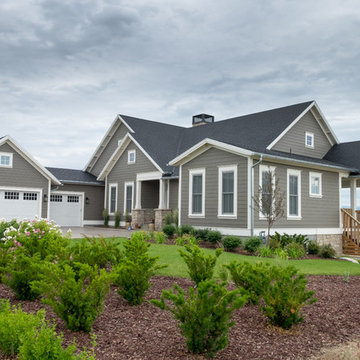
На фото: деревянный, серый, двухэтажный дом среднего размера в стиле кантри с двускатной крышей с
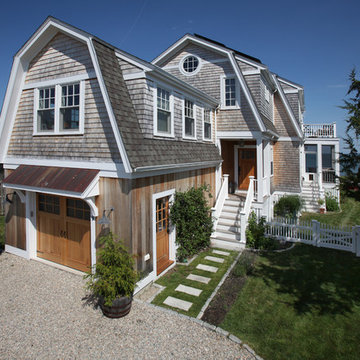
Chris Bernstein
Стильный дизайн: маленький, двухэтажный, деревянный, серый дом в морском стиле с мансардной крышей для на участке и в саду - последний тренд
Стильный дизайн: маленький, двухэтажный, деревянный, серый дом в морском стиле с мансардной крышей для на участке и в саду - последний тренд
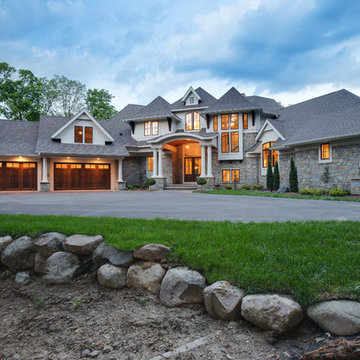
Nestled into the woods on Grey’s Bay of Lake Minnetonka, this European-styled residence epitomizes sophistication and traditional refinement. With bold architectural details, Grand entry, sweeping lake views, and modern conveniences blended artfully through interior design, this home perfectly suits the demands of today’s active family.
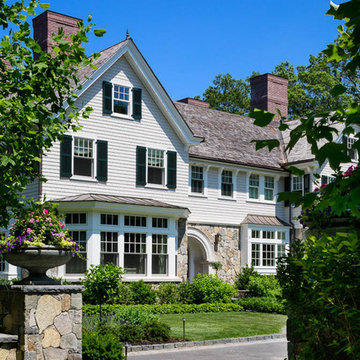
Greg Premru
Стильный дизайн: огромный, трехэтажный, серый дом в классическом стиле с комбинированной облицовкой и двускатной крышей - последний тренд
Стильный дизайн: огромный, трехэтажный, серый дом в классическом стиле с комбинированной облицовкой и двускатной крышей - последний тренд
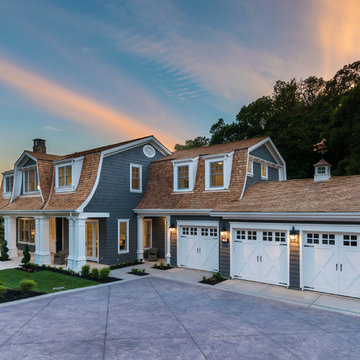
Стильный дизайн: большой, двухэтажный, деревянный, серый дом в классическом стиле с двускатной крышей - последний тренд

Builder: John Kraemer & Sons | Photography: Landmark Photography
На фото: маленький, двухэтажный, серый дом в стиле модернизм с комбинированной облицовкой и плоской крышей для на участке и в саду с
На фото: маленький, двухэтажный, серый дом в стиле модернизм с комбинированной облицовкой и плоской крышей для на участке и в саду с

This project encompasses the renovation of two aging metal warehouses located on an acre just North of the 610 loop. The larger warehouse, previously an auto body shop, measures 6000 square feet and will contain a residence, art studio, and garage. A light well puncturing the middle of the main residence brightens the core of the deep building. The over-sized roof opening washes light down three masonry walls that define the light well and divide the public and private realms of the residence. The interior of the light well is conceived as a serene place of reflection while providing ample natural light into the Master Bedroom. Large windows infill the previous garage door openings and are shaded by a generous steel canopy as well as a new evergreen tree court to the west. Adjacent, a 1200 sf building is reconfigured for a guest or visiting artist residence and studio with a shared outdoor patio for entertaining. Photo by Peter Molick, Art by Karin Broker
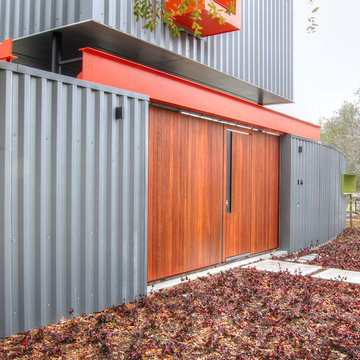
Front Wall of 16 Vanguard Way
Источник вдохновения для домашнего уюта: двухэтажный, серый дом среднего размера в современном стиле с облицовкой из металла и плоской крышей
Источник вдохновения для домашнего уюта: двухэтажный, серый дом среднего размера в современном стиле с облицовкой из металла и плоской крышей
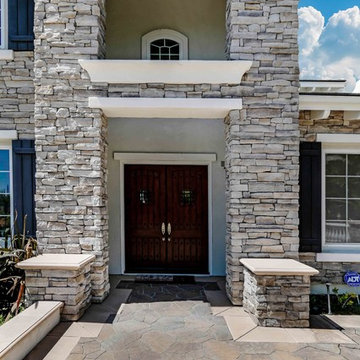
Kasi Liz Photography | (626) 221-2222
Стильный дизайн: огромный, серый дом в средиземноморском стиле с облицовкой из камня и вальмовой крышей - последний тренд
Стильный дизайн: огромный, серый дом в средиземноморском стиле с облицовкой из камня и вальмовой крышей - последний тренд
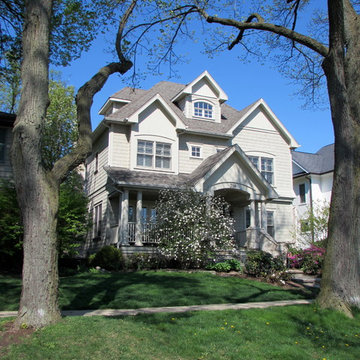
Shingle Hill -This center entry home is balanced by an offset front porch.
Идея дизайна: двухэтажный, серый частный загородный дом среднего размера в классическом стиле с облицовкой из винила, двускатной крышей и крышей из гибкой черепицы
Идея дизайна: двухэтажный, серый частный загородный дом среднего размера в классическом стиле с облицовкой из винила, двускатной крышей и крышей из гибкой черепицы
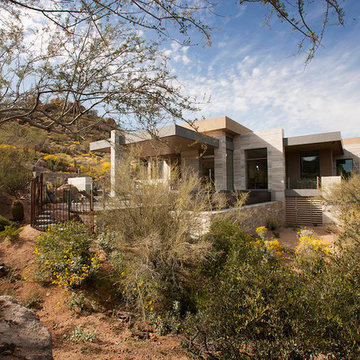
The primary goal for this project was to craft a modernist derivation of pueblo architecture. Set into a heavily laden boulder hillside, the design also reflects the nature of the stacked boulder formations. The site, located near local landmark Pinnacle Peak, offered breathtaking views which were largely upward, making proximity an issue. Maintaining southwest fenestration protection and maximizing views created the primary design constraint. The views are maximized with careful orientation, exacting overhangs, and wing wall locations. The overhangs intertwine and undulate with alternating materials stacking to reinforce the boulder strewn backdrop. The elegant material palette and siting allow for great harmony with the native desert.
The Elegant Modern at Estancia was the collaboration of many of the Valley's finest luxury home specialists. Interiors guru David Michael Miller contributed elegance and refinement in every detail. Landscape architect Russ Greey of Greey | Pickett contributed a landscape design that not only complimented the architecture, but nestled into the surrounding desert as if always a part of it. And contractor Manship Builders -- Jim Manship and project manager Mark Laidlaw -- brought precision and skill to the construction of what architect C.P. Drewett described as "a watch."
Project Details | Elegant Modern at Estancia
Architecture: CP Drewett, AIA, NCARB
Builder: Manship Builders, Carefree, AZ
Interiors: David Michael Miller, Scottsdale, AZ
Landscape: Greey | Pickett, Scottsdale, AZ
Photography: Dino Tonn, Scottsdale, AZ
Publications:
"On the Edge: The Rugged Desert Landscape Forms the Ideal Backdrop for an Estancia Home Distinguished by its Modernist Lines" Luxe Interiors + Design, Nov/Dec 2015.
Awards:
2015 PCBC Grand Award: Best Custom Home over 8,000 sq. ft.
2015 PCBC Award of Merit: Best Custom Home over 8,000 sq. ft.
The Nationals 2016 Silver Award: Best Architectural Design of a One of a Kind Home - Custom or Spec
2015 Excellence in Masonry Architectural Award - Merit Award
Photography: Dino Tonn
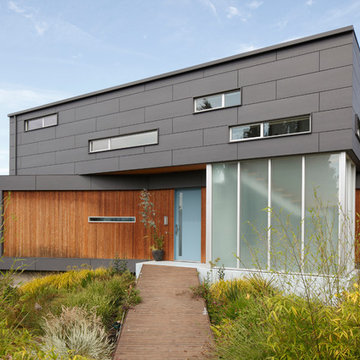
Photographer: Alex Hayden
Источник вдохновения для домашнего уюта: двухэтажный, серый дом среднего размера в современном стиле с плоской крышей и комбинированной облицовкой
Источник вдохновения для домашнего уюта: двухэтажный, серый дом среднего размера в современном стиле с плоской крышей и комбинированной облицовкой
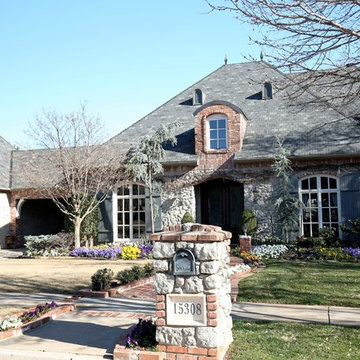
Идея дизайна: большой, одноэтажный, серый дом в классическом стиле с комбинированной облицовкой и полувальмовой крышей
Красивые серые дома с любой облицовкой – 64 609 фото фасадов
8