Красивые разноцветные дома с облицовкой из бетона – 258 фото фасадов
Сортировать:
Бюджет
Сортировать:Популярное за сегодня
101 - 120 из 258 фото
1 из 3
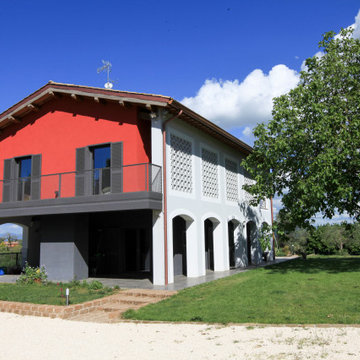
На фото: большой, двухэтажный, разноцветный частный загородный дом в стиле модернизм с облицовкой из бетона, двускатной крышей и черепичной крышей
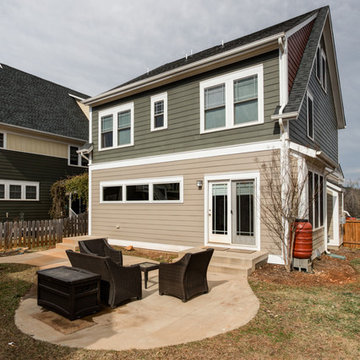
Andrea Hubbell Photography
Идея дизайна: двухэтажный, разноцветный частный загородный дом среднего размера с облицовкой из бетона и крышей из гибкой черепицы
Идея дизайна: двухэтажный, разноцветный частный загородный дом среднего размера с облицовкой из бетона и крышей из гибкой черепицы
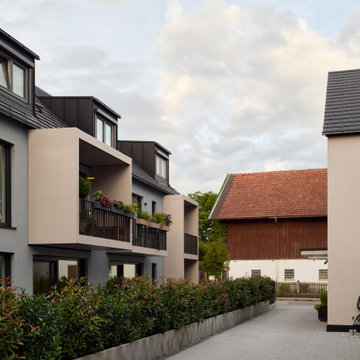
In fußläufiger Entfernung zum historischen Stadtzentrum entsteht ein Ensemble aus einem Mehrfamilienhaus und zwei Doppelhäusern. Trotz der hohen Verdichtung erlaubt eine Tiefgarage, an die auch die beiden Doppelhäuser angeschlossen sind, hochwertig begrünte und attraktive Gebäudezwischenräume.
Energetisch ist das Ensemble als 0-Energie-Komplex konzipiert. Von Anfang an berücksichtigte Solarpaneele, nicht nur auf den Dächern sondern auch in der Fassade, tragen dies selbstbewusst nach außen.
Eine differenzierte Fassadengliederung, ungewöhnliche Balkon- und Loggienausbildungen schaffen Zonierung und Wertigkeit und heben das Projekt aus der Beliebigkeit sonstiger Geschosswohnungsbauten und gleichförmiger Doppelhäuser mit Doppelgaragen heraus. Hier dominiert nicht das Auto, sondern die für Menschen konzipierten und begrünten „Zwischenräume“.
Die historisch-farbige Altstadt wird abgewandelt in Form eines Farbkonzeptes mit diversen Pastelltönen aufgegriffen.
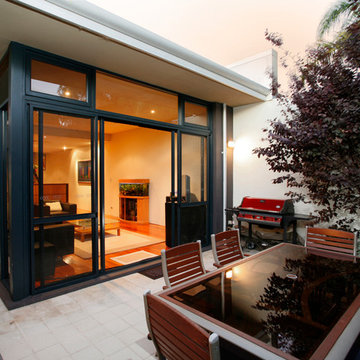
Идея дизайна: маленький, одноэтажный, разноцветный частный загородный дом в современном стиле с облицовкой из бетона для на участке и в саду
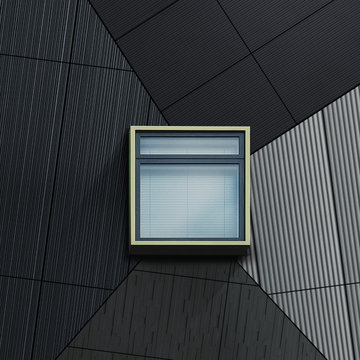
Combinación de texturas para diseño de fachada
Texture Combination for facade design
На фото: разноцветный дом с облицовкой из бетона
На фото: разноцветный дом с облицовкой из бетона
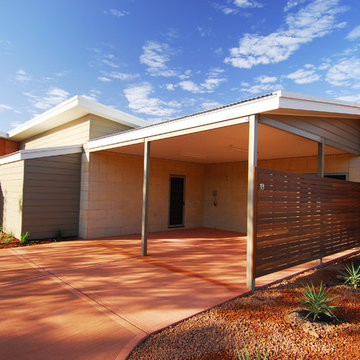
D.A. Burke Builders used a combination of external colours and textures for the units, including distinctive Designstone precast concrete cladding in rich reddish tones that echo the natural landscape of the North West.
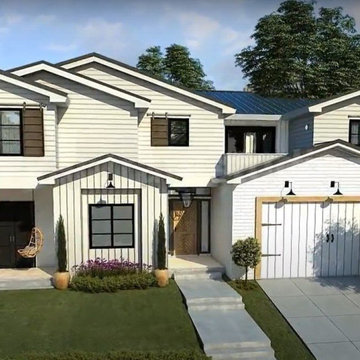
3D Exterior Rendering Services helps clients to observe angel-to-angel before the construction of the villa. The design is very modern, Yantram 3D Architectural Rendering Studio endeavors to forge a realistic design for the clients, to let them visualize their future investment in high-quality 3D Renders. Here you can see the 3D Exterior Rendering Services for Residential Villa in Florida. The 3D design created by the Architectural Studio consists of a minimal garden, a convenient garage, and a beautiful front view. Photorealism is brought to the screen with specific software and the latest applications. The studio used a variety of software, including 3ds Max, V-Ray, and Photoshop. The finished product is a realistic and accurate representation of the proposed Villa. The 3D visualisation help’s you to convince the local authorities to approve the project.3D Architectural Rendering Studio makes everything possible. If You Are Planning To hire a 3D Exterior Rendering then Do not Forget To Contact Yantram.
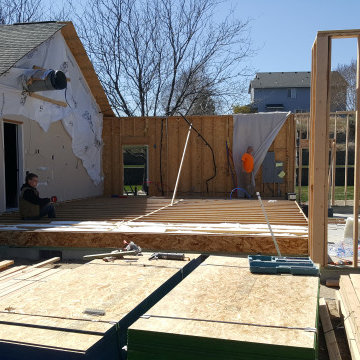
Garage addition with complete interior/exterior renovation.
Свежая идея для дизайна: огромный, одноэтажный, разноцветный частный загородный дом в стиле неоклассика (современная классика) с облицовкой из бетона, вальмовой крышей, крышей из гибкой черепицы, черной крышей и отделкой доской с нащельником - отличное фото интерьера
Свежая идея для дизайна: огромный, одноэтажный, разноцветный частный загородный дом в стиле неоклассика (современная классика) с облицовкой из бетона, вальмовой крышей, крышей из гибкой черепицы, черной крышей и отделкой доской с нащельником - отличное фото интерьера
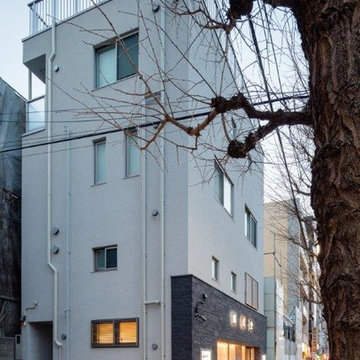
RC外断熱工法で、店舗部分は天然石風のタイル張りとして、その他の部分は左官仕上げの外壁とした
Стильный дизайн: трехэтажный, разноцветный дуплекс среднего размера с облицовкой из бетона - последний тренд
Стильный дизайн: трехэтажный, разноцветный дуплекс среднего размера с облицовкой из бетона - последний тренд
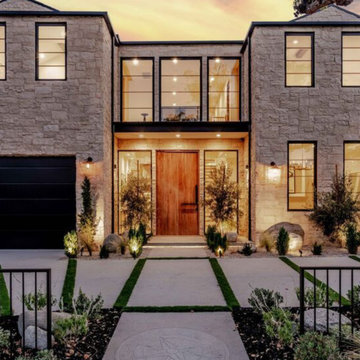
Пример оригинального дизайна: большой, двухэтажный, разноцветный частный загородный дом в стиле модернизм с облицовкой из бетона, крышей из гибкой черепицы и черной крышей
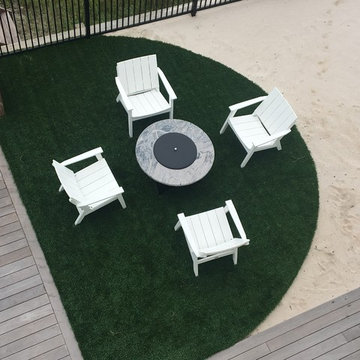
Пример оригинального дизайна: огромный, трехэтажный, разноцветный частный загородный дом в морском стиле с облицовкой из бетона
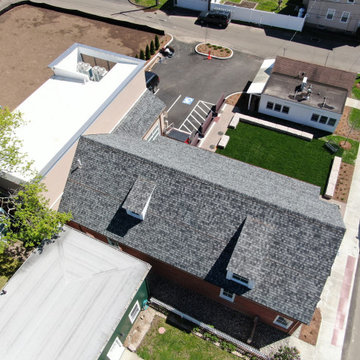
From 2020 to 2021, the historic Legacy Theatre in Stony Creek was renovated extensively and we were selected to install a flat TPO roof as well as an architectural asphalt gable roof. We specified CertainTeed Landmark Pro asphalt shingles in Granite Gray for the gable roof and Johns Manville .080 TPO for the flat roof. Both of these were installed over 4" polyisocyanurate insulation. We recommended this style of architectural asphalt shingles to map to the historic look of the buildings of this era; the flat TPO roof provides good heating and cooling efficiency and is indiscernible from the ground, so as not to take away from the aesthetic appeal of the gable roof. This roof also features red copper cleansing strips at the ridge and midway down the expanse to minimize algae or moss growth in this heavily treed and moisture-prone of Stony Creek, Connecticut.
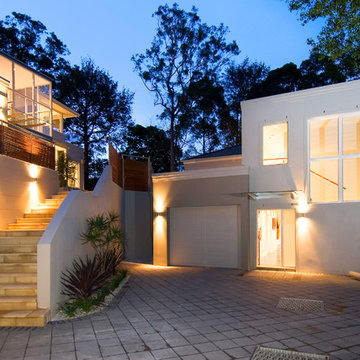
Идея дизайна: разноцветный, большой, двухэтажный дуплекс в современном стиле с облицовкой из бетона, двускатной крышей и черепичной крышей
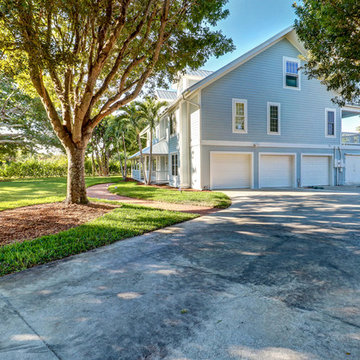
Keith Issac
Свежая идея для дизайна: большой, трехэтажный, разноцветный частный загородный дом в морском стиле с облицовкой из бетона, плоской крышей и металлической крышей - отличное фото интерьера
Свежая идея для дизайна: большой, трехэтажный, разноцветный частный загородный дом в морском стиле с облицовкой из бетона, плоской крышей и металлической крышей - отличное фото интерьера
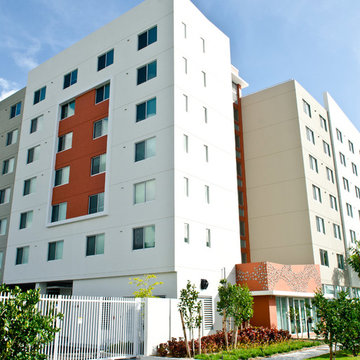
Interior Designs by J Design Group Firm in Miami, FL.
Collins Park Apartment Building in Miami, FL.
The unique development consists of 124 Miami-Dade County Public Housing units in the City of Miami. The plan enabled 124 tenants to be relocated from the existing Three Round Towers Miami-Dade County Public Housing.
J Design Group, Miami Beach Interior Designers – Miami, FL
225 Malaga Ave.
Coral Gables, Fl 33134
305.444.4611 https://www.JDesignGroup.com
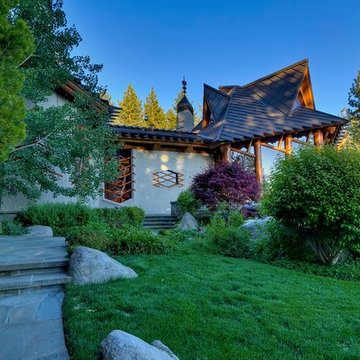
Wovoka view showing stone work and roof lines and custom Teak Doors & Windows.
Architecture by Costa Brown Architecture.
Пример оригинального дизайна: огромный, одноэтажный, разноцветный частный загородный дом в стиле фьюжн с облицовкой из бетона, двускатной крышей и металлической крышей
Пример оригинального дизайна: огромный, одноэтажный, разноцветный частный загородный дом в стиле фьюжн с облицовкой из бетона, двускатной крышей и металлической крышей
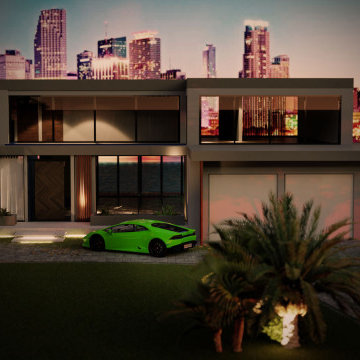
Front View of Villa
Источник вдохновения для домашнего уюта: большой, двухэтажный, разноцветный частный загородный дом в современном стиле с облицовкой из бетона и плоской крышей
Источник вдохновения для домашнего уюта: большой, двухэтажный, разноцветный частный загородный дом в современном стиле с облицовкой из бетона и плоской крышей
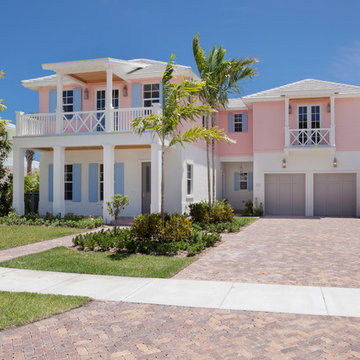
Photography by ibi designs
Идея дизайна: огромный, двухэтажный, разноцветный частный загородный дом с облицовкой из бетона, вальмовой крышей и черепичной крышей
Идея дизайна: огромный, двухэтажный, разноцветный частный загородный дом с облицовкой из бетона, вальмовой крышей и черепичной крышей
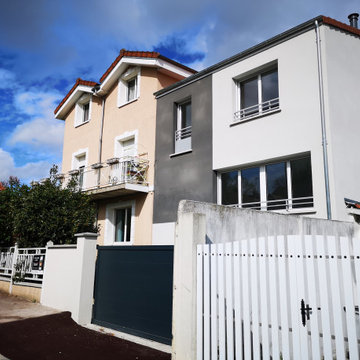
Les clients ont fait l’acquisition d’une maison de maître sur un vaste terrain dans la campagne d’Arpajon. Mal entretenue par les précédents propriétaires, cette maison bourgeoise présentait une disposition intérieure très cloisonnée. Le projet consistait à redonner de l’éclat à cette maison bourgeoise et la moderniser en révélant ses volumes intérieurs généreux. Les pierres en façade ont été nettoyées et rejointoyées, beaucoup de cloisonnements intérieurs ont été supprimées et les sols en tommettes ont été restaurés.
Grâce au réaménagement des espaces, la cuisine s’ouvre désormais sur la salle à manger par l’installation d’une verrière de style industriel. Suite à l’ouverture d’un mur porteur, le séjour bénéfice quant à lui d’un espace généreux et profite de la lumière naturelle en profusion tout au long de la journée grâce à une double orientation. Le sol du dégagement en haut de l’escalier, reconstitué en verre au dessus de la poutre existante conservée, confère à l’entrée sombre davantage de lumière. Les fermes au premier étage sont révélées, apportant du caractère à la suite parentale ainsi qu’une belle hauteur sous plafond. Le dressing et la salle de bain attenants sont pensés comme des boîtes s’insérant dans le grand volume ainsi créé.
P. Anjuère
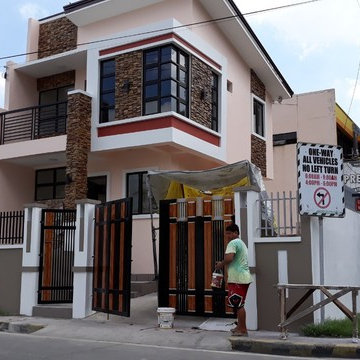
Стильный дизайн: маленький, двухэтажный, разноцветный дом в восточном стиле с облицовкой из бетона и односкатной крышей для на участке и в саду - последний тренд
Красивые разноцветные дома с облицовкой из бетона – 258 фото фасадов
6