Красивые разноцветные дома с облицовкой из бетона – 258 фото фасадов
Сортировать:
Бюджет
Сортировать:Популярное за сегодня
161 - 180 из 258 фото
1 из 3
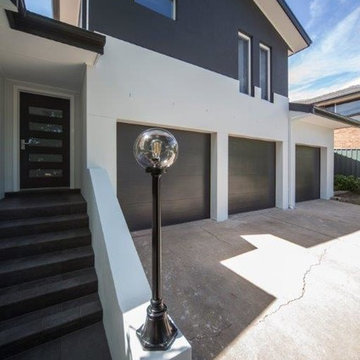
Стильный дизайн: двухэтажный, разноцветный частный загородный дом среднего размера в современном стиле с облицовкой из бетона, двускатной крышей и черепичной крышей - последний тренд
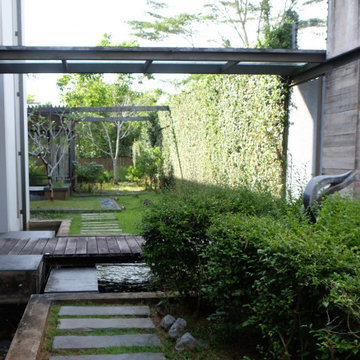
A later view showing the Ficus pumila greening the concrete wall.
На фото: большой, двухэтажный, разноцветный частный загородный дом в стиле модернизм с облицовкой из бетона, плоской крышей и металлической крышей с
На фото: большой, двухэтажный, разноцветный частный загородный дом в стиле модернизм с облицовкой из бетона, плоской крышей и металлической крышей с
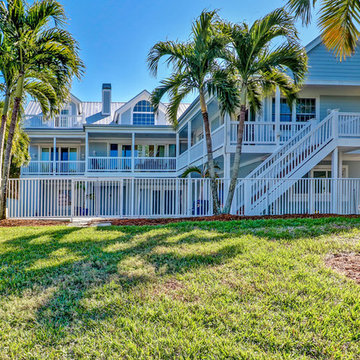
Keith Issac
Свежая идея для дизайна: большой, трехэтажный, разноцветный частный загородный дом в морском стиле с облицовкой из бетона, плоской крышей и металлической крышей - отличное фото интерьера
Свежая идея для дизайна: большой, трехэтажный, разноцветный частный загородный дом в морском стиле с облицовкой из бетона, плоской крышей и металлической крышей - отличное фото интерьера
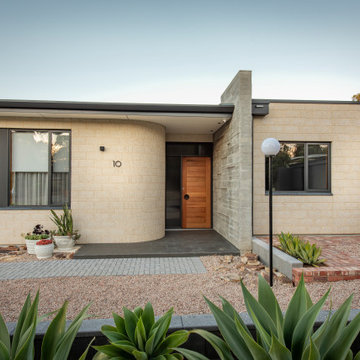
Inspired by Mid-century architecture, this home sits quietly confident on a corner property overlooking a park.
Свежая идея для дизайна: одноэтажный, разноцветный частный загородный дом среднего размера в стиле ретро с облицовкой из бетона, вальмовой крышей и металлической крышей - отличное фото интерьера
Свежая идея для дизайна: одноэтажный, разноцветный частный загородный дом среднего размера в стиле ретро с облицовкой из бетона, вальмовой крышей и металлической крышей - отличное фото интерьера
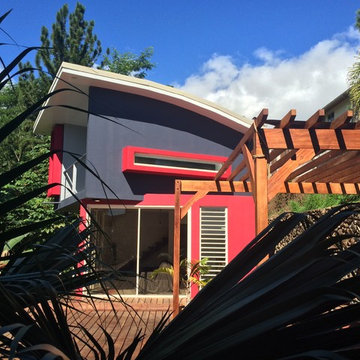
Пример оригинального дизайна: большой, двухэтажный, разноцветный частный загородный дом в стиле модернизм с облицовкой из бетона, металлической крышей и односкатной крышей
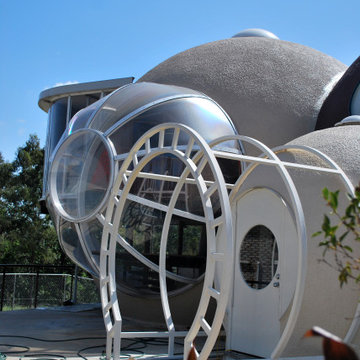
Ferrocement spherical building, with custom made skylights, windows and window coverings. Steel details, custom made arched doors. The Bubble House by Birchall & Partners Architects.
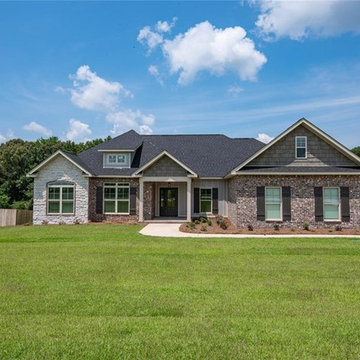
New Construction in popular location on Highway 51! Gorgeous upgrades and features throughout the home. Large open grandroom with wood flooring, fireplace, and ceiling trim design. Custom built cabinets, granite countertops, pantry, and stainless appliances. Master bath has double vanities, jetted tub, water closet, and spacious tile shower. Laundry room with cabinets and sink. Split floor plan with a private bath in bedroom #4 that has access to the back porch. Large 1.2 acre lot with trees on the very back!
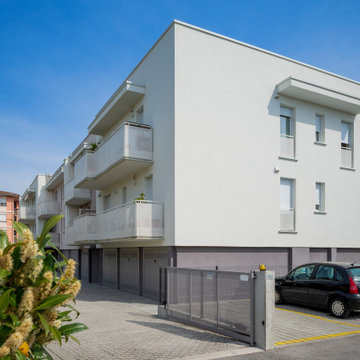
Источник вдохновения для домашнего уюта: большой, трехэтажный, разноцветный многоквартирный, итальянский дом с облицовкой из бетона, плоской крышей и крышей из смешанных материалов
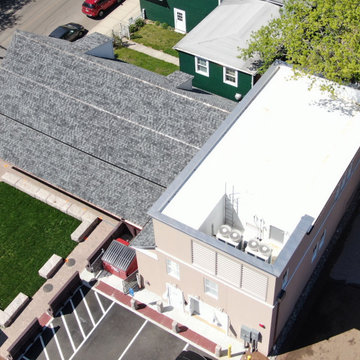
Closeup view of the Red Copper cleansing strips installed to minimize the growth of algae and moss in this heavily treed and moisture-prone shoreline location. From 2020 to 2021, the historic Legacy Theatre in Stony Creek was renovated extensively and we were selected to install a flat TPO roof as well as an architectural asphalt gable roof. We specified CertainTeed Landmark Pro asphalt shingles in Granite Gray for the gable roof and Johns Manville .080 TPO for the flat roof. Both of these were installed over 4" polyisocyanurate insulation. We recommended this style of architectural asphalt shingles to map to the historic look of the buildings of this era; the flat TPO roof provides good heating and cooling efficiency and is indiscernible from the ground, so as not to take away from the aesthetic appeal of the gable roof.
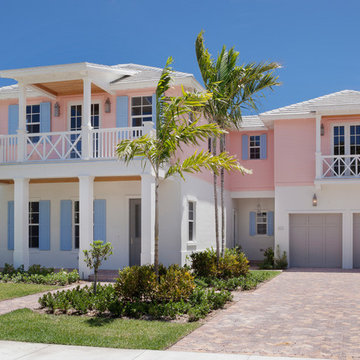
Photography by ibi designs
Идея дизайна: огромный, двухэтажный, разноцветный частный загородный дом с облицовкой из бетона, вальмовой крышей и черепичной крышей
Идея дизайна: огромный, двухэтажный, разноцветный частный загородный дом с облицовкой из бетона, вальмовой крышей и черепичной крышей
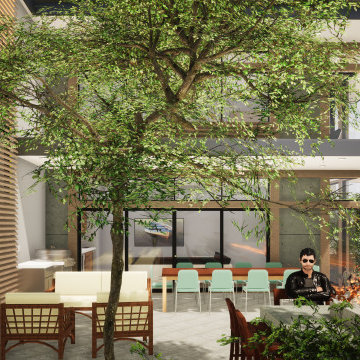
A new home for a retired engineer who loves making music with his friends. This home features a full music recording studio and a public performance space. Two suites can be part of the home, entirely separate, or combined as a large suite for visiting musicians.
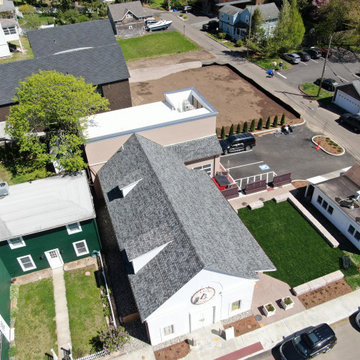
From 2020 to 2021, the historic Legacy Theatre in Stony Creek was renovated extensively and we were selected to install a flat TPO roof as well as an architectural asphalt gable roof. We specified CertainTeed Landmark Pro asphalt shingles in Granite Gray for the gable roof and Johns Manville .080 TPO for the flat roof. Both of these were installed over 4" polyisocyanurate insulation. We recommended this style of architectural asphalt shingles to map to the historic look of the buildings of this era; the flat TPO roof provides good heating and cooling efficiency and is indiscernible from the ground, so as not to take away from the aesthetic appeal of the gable roof. This roof also features red copper cleansing strips at the ridge and midway down the expanse to minimize algae or moss growth in this heavily treed and moisture-prone of Stony Creek, Connecticut.
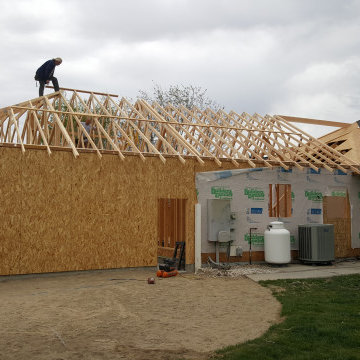
Garage addition with complete interior/exterior renovation.
Свежая идея для дизайна: огромный, одноэтажный, разноцветный частный загородный дом в стиле неоклассика (современная классика) с облицовкой из бетона, вальмовой крышей, крышей из гибкой черепицы, черной крышей и отделкой доской с нащельником - отличное фото интерьера
Свежая идея для дизайна: огромный, одноэтажный, разноцветный частный загородный дом в стиле неоклассика (современная классика) с облицовкой из бетона, вальмовой крышей, крышей из гибкой черепицы, черной крышей и отделкой доской с нащельником - отличное фото интерьера
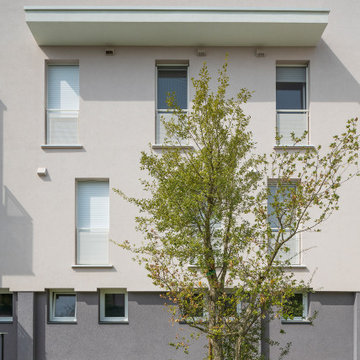
На фото: большой, трехэтажный, разноцветный многоквартирный, итальянский дом в современном стиле с облицовкой из бетона, плоской крышей и крышей из смешанных материалов с
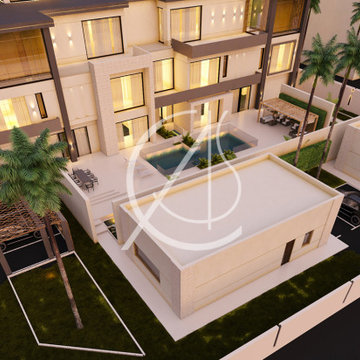
A bird’s eye view of the modern house design in Muscat, Oman displaying the rear end of the building centered with the pool and surrounded by various seating arrangements. The use of the large glass windows counterbalances the solid stone façade and makes the house seem lighter.
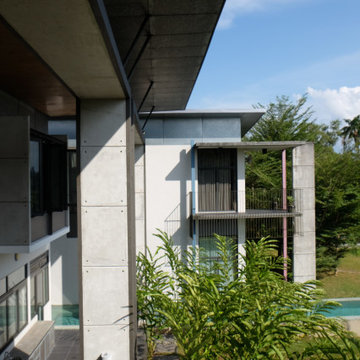
View from the guest room balcony over to the Master bed wing. Three "bed boxes" and one with a bath,are cantilevered into the lanai from the kids bedrooms/bathroom. Off-form concrete frames support the cantilevered main roof. Alfresco kitchen sits on the lanai near the pool.
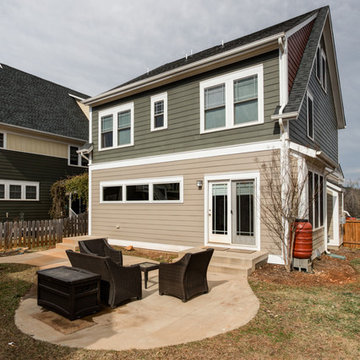
Andrea Hubbell Photography
Идея дизайна: двухэтажный, разноцветный частный загородный дом среднего размера с облицовкой из бетона и крышей из гибкой черепицы
Идея дизайна: двухэтажный, разноцветный частный загородный дом среднего размера с облицовкой из бетона и крышей из гибкой черепицы
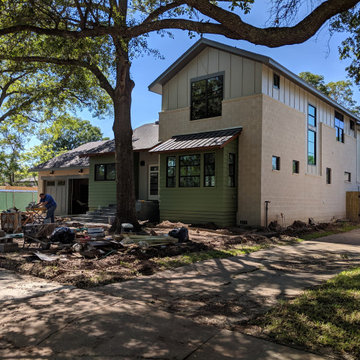
Exterior prior to finish
На фото: большой, двухэтажный, разноцветный частный загородный дом в стиле модернизм с облицовкой из бетона и крышей из гибкой черепицы
На фото: большой, двухэтажный, разноцветный частный загородный дом в стиле модернизм с облицовкой из бетона и крышей из гибкой черепицы
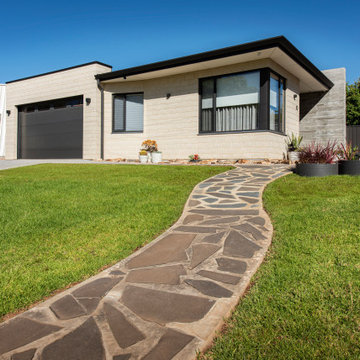
Inspired by Mid-century architecture, this home sits quietly confident on a corner property overlooking a park.
Идея дизайна: одноэтажный, разноцветный частный загородный дом среднего размера в стиле модернизм с облицовкой из бетона, вальмовой крышей и металлической крышей
Идея дизайна: одноэтажный, разноцветный частный загородный дом среднего размера в стиле модернизм с облицовкой из бетона, вальмовой крышей и металлической крышей
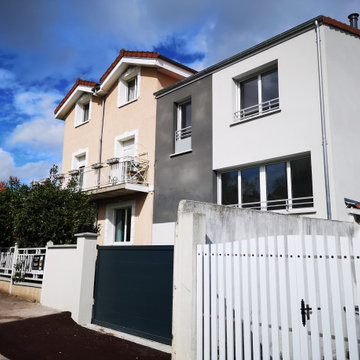
Les Maître d’ouvrages souhaitaient créer des espaces complémentaires.
Leur maison ayant une composition verticale et peu profonde était composée de la cuisine salle à manger au RDC, du salon à l’étage et des chambres sous combles.
L’idée de base était de créer une extension permettant de garer la voiture et de pouvoir reconnecter le sous-sol avec la maison, et d’agrandir les espaces de vie.
Le choix a été de créer un grand séjour au RDC surélevé en continuité visuelle de la salle à manger pour avoir des espaces moins étriqués.
A l’étage le choix s’est porté sur la création d’une belle suite parentale avec un bureau pour laisser de la place aux enfants dans les combles et redonner de la place au salon de l’étage.
La construction neuve sobre tranche avec l’esthétique de la maison d’origine, la réflexion se portant sur la création d’un espace bien reconnaissable qui semble être pour les maîtres d’ouvrage une nouvelle maison.
Les contraintes budgétaires ont été prise en compte et ont permis après des choix difficiles de refaire également la cuisine et la salle à manger (30m² environ) Tout en restant dans un budget très bas pour la région parisienne.
Lionel JOURDHIER et Clément MAQUET
Красивые разноцветные дома с облицовкой из бетона – 258 фото фасадов
9