Красивые разноцветные дома с любой облицовкой – 15 119 фото фасадов
Сортировать:
Бюджет
Сортировать:Популярное за сегодня
21 - 40 из 15 119 фото
1 из 3

На фото: большой, трехэтажный, разноцветный частный загородный дом в стиле кантри с комбинированной облицовкой, двускатной крышей и крышей из смешанных материалов с
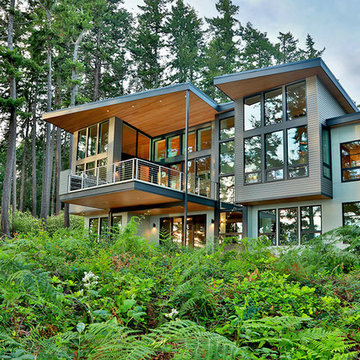
Идея дизайна: большой, двухэтажный, разноцветный частный загородный дом в стиле модернизм с комбинированной облицовкой, односкатной крышей и металлической крышей
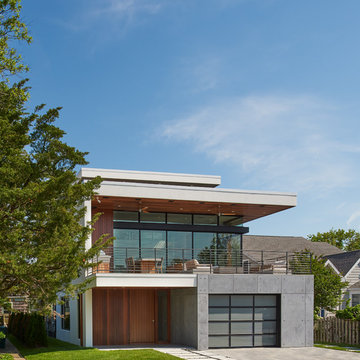
Источник вдохновения для домашнего уюта: двухэтажный, разноцветный частный загородный дом в современном стиле с комбинированной облицовкой и плоской крышей
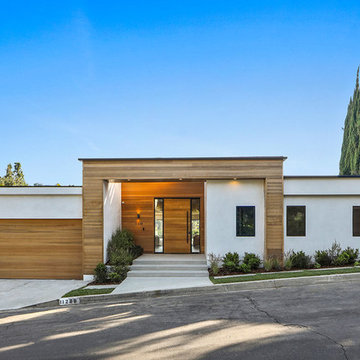
Пример оригинального дизайна: разноцветный частный загородный дом в современном стиле с комбинированной облицовкой и плоской крышей

Свежая идея для дизайна: трехэтажный, разноцветный частный загородный дом в современном стиле с комбинированной облицовкой и плоской крышей - отличное фото интерьера

На фото: двухэтажный, разноцветный частный загородный дом среднего размера в стиле модернизм с комбинированной облицовкой и плоской крышей
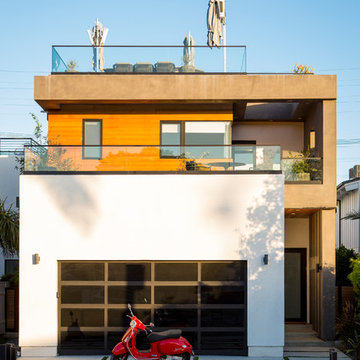
На фото: большой, трехэтажный, разноцветный частный загородный дом в современном стиле с комбинированной облицовкой и плоской крышей с
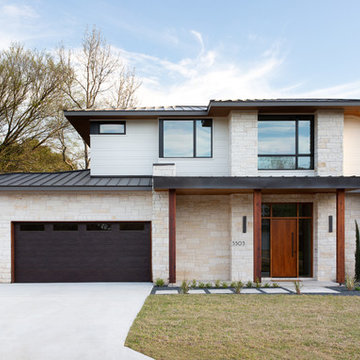
Стильный дизайн: двухэтажный, разноцветный частный загородный дом в современном стиле с комбинированной облицовкой, вальмовой крышей и металлической крышей - последний тренд
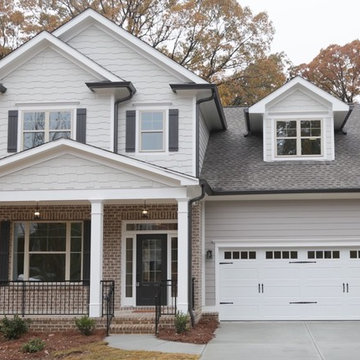
На фото: двухэтажный, разноцветный частный загородный дом среднего размера в стиле кантри с комбинированной облицовкой, двускатной крышей и крышей из гибкой черепицы с
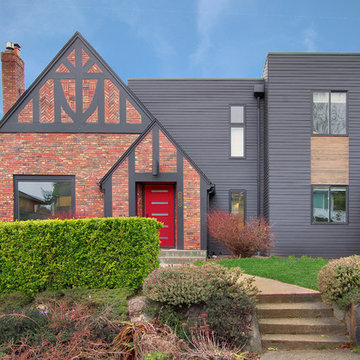
Свежая идея для дизайна: двухэтажный, разноцветный частный загородный дом в современном стиле с комбинированной облицовкой - отличное фото интерьера

На фото: большой, разноцветный частный загородный дом в стиле модернизм с разными уровнями и комбинированной облицовкой с
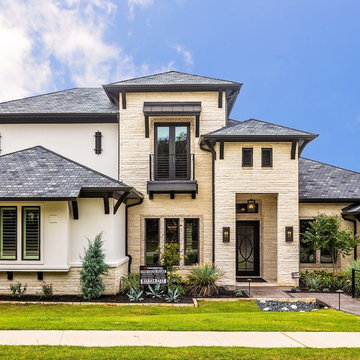
На фото: большой, двухэтажный, разноцветный частный загородный дом в стиле неоклассика (современная классика) с комбинированной облицовкой, вальмовой крышей и крышей из гибкой черепицы с

Design by SAOTA
Architects in Association TKD Architects
Engineers Acor Consultants
Стильный дизайн: двухэтажный, разноцветный частный загородный дом в современном стиле с облицовкой из бетона и плоской крышей - последний тренд
Стильный дизайн: двухэтажный, разноцветный частный загородный дом в современном стиле с облицовкой из бетона и плоской крышей - последний тренд
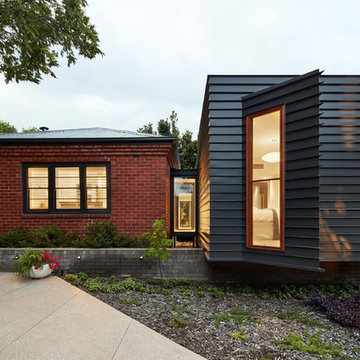
Anthony Basheer
Стильный дизайн: одноэтажный, разноцветный частный загородный дом среднего размера в современном стиле с металлической крышей и комбинированной облицовкой - последний тренд
Стильный дизайн: одноэтажный, разноцветный частный загородный дом среднего размера в современном стиле с металлической крышей и комбинированной облицовкой - последний тренд
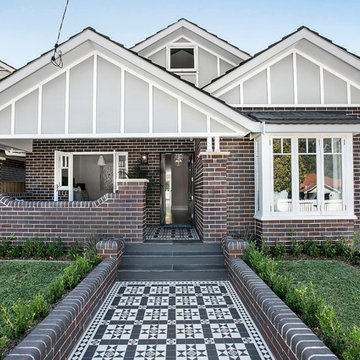
Стильный дизайн: кирпичный, двухэтажный, разноцветный частный загородный дом среднего размера в стиле неоклассика (современная классика) с двускатной крышей и черепичной крышей - последний тренд

Who lives there: Asha Mevlana and her Havanese dog named Bali
Location: Fayetteville, Arkansas
Size: Main house (400 sq ft), Trailer (160 sq ft.), 1 loft bedroom, 1 bath
What sets your home apart: The home was designed specifically for my lifestyle.
My inspiration: After reading the book, "The Life Changing Magic of Tidying," I got inspired to just live with things that bring me joy which meant scaling down on everything and getting rid of most of my possessions and all of the things that I had accumulated over the years. I also travel quite a bit and wanted to live with just what I needed.
About the house: The L-shaped house consists of two separate structures joined by a deck. The main house (400 sq ft), which rests on a solid foundation, features the kitchen, living room, bathroom and loft bedroom. To make the small area feel more spacious, it was designed with high ceilings, windows and two custom garage doors to let in more light. The L-shape of the deck mirrors the house and allows for the two separate structures to blend seamlessly together. The smaller "amplified" structure (160 sq ft) is built on wheels to allow for touring and transportation. This studio is soundproof using recycled denim, and acts as a recording studio/guest bedroom/practice area. But it doesn't just look like an amp, it actually is one -- just plug in your instrument and sound comes through the front marine speakers onto the expansive deck designed for concerts.
My favorite part of the home is the large kitchen and the expansive deck that makes the home feel even bigger. The deck also acts as a way to bring the community together where local musicians perform. I love having a the amp trailer as a separate space to practice music. But I especially love all the light with windows and garage doors throughout.
Design team: Brian Crabb (designer), Zack Giffin (builder, custom furniture) Vickery Construction (builder) 3 Volve Construction (builder)
Design dilemmas: Because the city wasn’t used to having tiny houses there were certain rules that didn’t quite make sense for a tiny house. I wasn’t allowed to have stairs leading up to the loft, only ladders were allowed. Since it was built, the city is beginning to revisit some of the old rules and hopefully things will be changing.
Photo cred: Don Shreve

Builder: Hayes Signature Homes
Photography: Costa Christ Media
На фото: двухэтажный, разноцветный частный загородный дом в стиле кантри с комбинированной облицовкой, двускатной крышей и металлической крышей с
На фото: двухэтажный, разноцветный частный загородный дом в стиле кантри с комбинированной облицовкой, двускатной крышей и металлической крышей с

Description: Interior Design by Neal Stewart Designs ( http://nealstewartdesigns.com/). Architecture by Stocker Hoesterey Montenegro Architects ( http://www.shmarchitects.com/david-stocker-1/). Built by Coats Homes (www.coatshomes.com). Photography by Costa Christ Media ( https://www.costachrist.com/).
Others who worked on this project: Stocker Hoesterey Montenegro
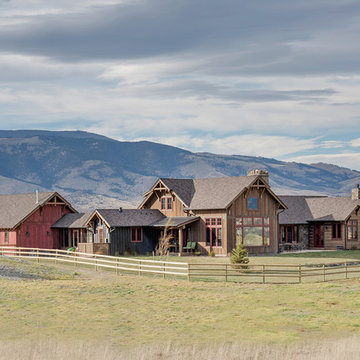
На фото: деревянный, разноцветный таунхаус в стиле рустика с двускатной крышей и крышей из смешанных материалов с
Красивые разноцветные дома с любой облицовкой – 15 119 фото фасадов
2
