Красивые разноцветные дома с коричневой крышей – 348 фото фасадов
Сортировать:
Бюджет
Сортировать:Популярное за сегодня
61 - 80 из 348 фото
1 из 3
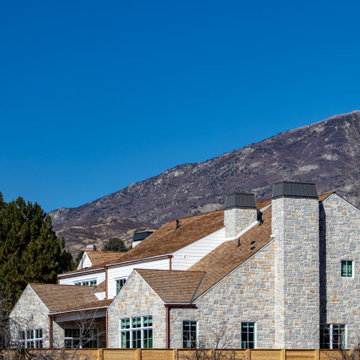
Studio McGee's New McGee Home featuring Tumbled Natural Stones, Painted brick, and Lap Siding.
Свежая идея для дизайна: большой, двухэтажный, разноцветный частный загородный дом в стиле неоклассика (современная классика) с комбинированной облицовкой, двускатной крышей, крышей из гибкой черепицы, коричневой крышей и отделкой доской с нащельником - отличное фото интерьера
Свежая идея для дизайна: большой, двухэтажный, разноцветный частный загородный дом в стиле неоклассика (современная классика) с комбинированной облицовкой, двускатной крышей, крышей из гибкой черепицы, коричневой крышей и отделкой доской с нащельником - отличное фото интерьера
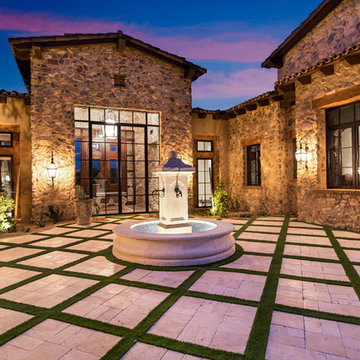
Exterior courtyard's stone detail, the custom wall sconces, and the fountain.
Идея дизайна: огромный, двухэтажный, разноцветный частный загородный дом в стиле рустика с комбинированной облицовкой, двускатной крышей, крышей из смешанных материалов и коричневой крышей
Идея дизайна: огромный, двухэтажный, разноцветный частный загородный дом в стиле рустика с комбинированной облицовкой, двускатной крышей, крышей из смешанных материалов и коричневой крышей
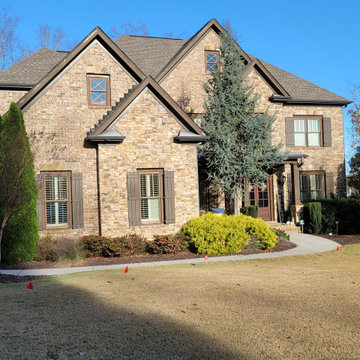
Full exterior trim repaint. The client wanted to lighten up the look of the home. To achieve this, LIME Painting first prepared all of the surfaces by pressure washing, sanding, caulking, and spot priming and the necessary areas before replacing any failing carpentry board. Next we applied Sherwin Williams exterior paint and deck stain to complete the new look of the home.
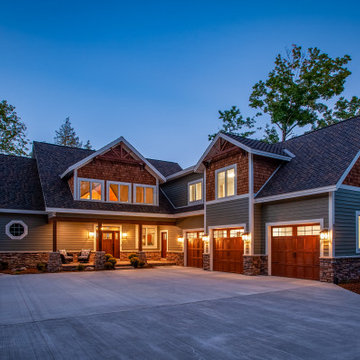
The sunrise view over Lake Skegemog steals the show in this classic 3963 sq. ft. craftsman home. This Up North Retreat was built with great attention to detail and superior craftsmanship. The expansive entry with floor to ceiling windows and beautiful vaulted 28 ft ceiling frame a spectacular lake view.
This well-appointed home features hickory floors, custom built-in mudroom bench, pantry, and master closet, along with lake views from each bedroom suite and living area provides for a perfect get-away with space to accommodate guests. The elegant custom kitchen design by Nowak Cabinets features quartz counter tops, premium appliances, and an impressive island fit for entertaining. Hand crafted loft barn door, artfully designed ridge beam, vaulted tongue and groove ceilings, barn beam mantle and custom metal worked railing blend seamlessly with the clients carefully chosen furnishings and lighting fixtures to create a graceful lakeside charm.
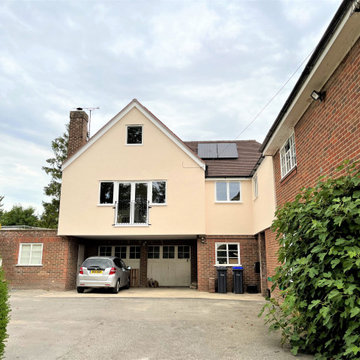
Свежая идея для дизайна: разноцветный дуплекс с комбинированной облицовкой, вальмовой крышей, черепичной крышей и коричневой крышей - отличное фото интерьера

VISION AND NEEDS:
Homeowner sought a ‘retreat’ outside of NY that would have water views and offer options for entertaining groups of friends in the house and by pool. Being a car enthusiast, it was important to have a multi-car-garage.
MCHUGH SOLUTION:
The client sought McHugh because of our recognizable modern designs in the area.
We were up for the challenge to design a home with a narrow lot located in a flood zone where views of the Toms River were secured from multiple rooms; while providing privacy on either side of the house. The elevated foundation offered incredible views from the roof. Each guest room opened up to a beautiful balcony. Flower beds, beautiful natural stone quarried from West Virginia and cedar siding, warmed the modern aesthetic, as you ascend to the front porch.
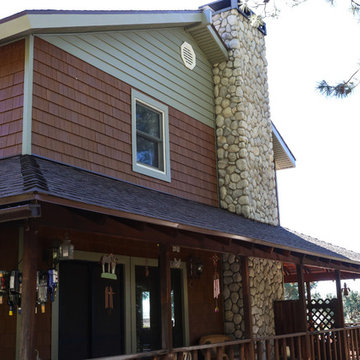
A two story house located in Alta Loma after the installation of Vinyl Cedar Shake Shingles and Shiplap Vinyl Insulated Siding in "Cypress."
На фото: большой, двухэтажный, разноцветный частный загородный дом в классическом стиле с облицовкой из винила, двускатной крышей, отделкой дранкой, коричневой крышей и крышей из гибкой черепицы с
На фото: большой, двухэтажный, разноцветный частный загородный дом в классическом стиле с облицовкой из винила, двускатной крышей, отделкой дранкой, коричневой крышей и крышей из гибкой черепицы с
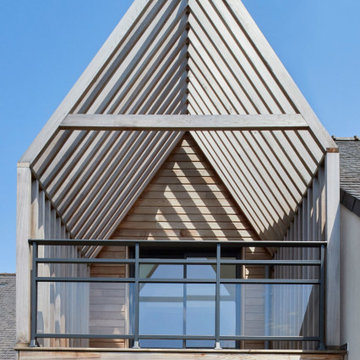
Идея дизайна: маленький, двухэтажный, деревянный, разноцветный таунхаус в современном стиле с двускатной крышей, крышей из смешанных материалов, коричневой крышей и отделкой доской с нащельником для на участке и в саду
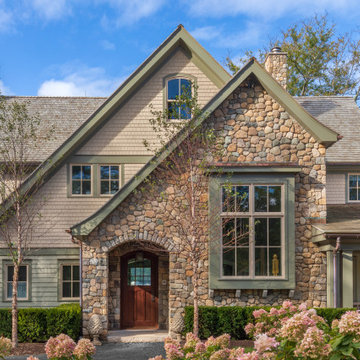
Stone Entrance facade
Стильный дизайн: большой, двухэтажный, разноцветный частный загородный дом в морском стиле с комбинированной облицовкой, двускатной крышей, крышей из гибкой черепицы, коричневой крышей и отделкой дранкой - последний тренд
Стильный дизайн: большой, двухэтажный, разноцветный частный загородный дом в морском стиле с комбинированной облицовкой, двускатной крышей, крышей из гибкой черепицы, коричневой крышей и отделкой дранкой - последний тренд
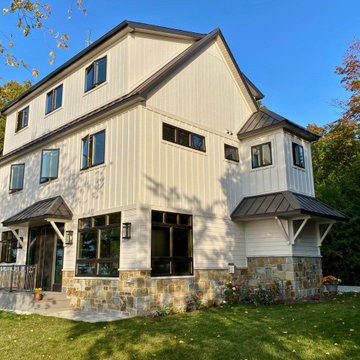
Свежая идея для дизайна: трехэтажный, разноцветный частный загородный дом среднего размера в стиле кантри с облицовкой из ЦСП, двускатной крышей, крышей из смешанных материалов, коричневой крышей и отделкой доской с нащельником - отличное фото интерьера
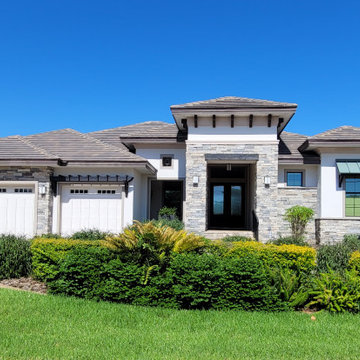
Идея дизайна: большой, разноцветный, одноэтажный частный загородный дом в классическом стиле с вальмовой крышей, черепичной крышей, коричневой крышей, входной группой и облицовкой из камня
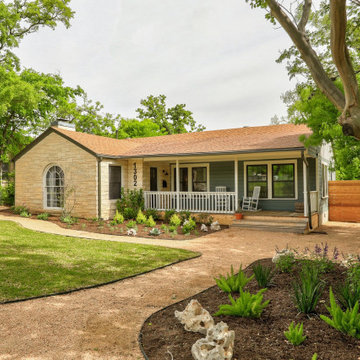
Стильный дизайн: одноэтажный, разноцветный частный загородный дом в стиле неоклассика (современная классика) с комбинированной облицовкой, двускатной крышей, крышей из гибкой черепицы и коричневой крышей - последний тренд

This handsome accessory dwelling unit is located in Eagle Rock, CA. The patio area is shaded by a natural wood pergola with laid stone and pebble flooring featuring beautiful outdoor lounge furniture for relaxation. The exterior features wood panel and stucco, decorative sconces and a small garden area. .
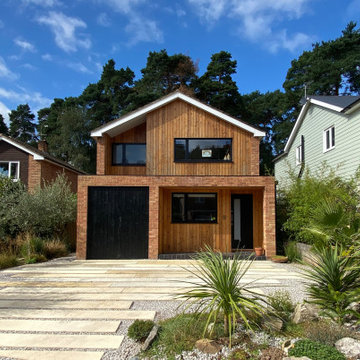
We took a tired 1960s house and transformed it into modern family home. We extended to the back to add a new open plan kitchen & dining area with 3m high sliding doors and to the front to gain a master bedroom, en suite and playroom. We completely overhauled the power and lighting, increased the water flow and added underfloor heating throughout the entire house.
The elegant simplicity of nordic design informed our use of a stripped back internal palette of white, wood and grey to create a continuous harmony throughout the house. We installed oak parquet floors, bespoke douglas fir cabinetry and southern yellow pine surrounds to the high performance windows.
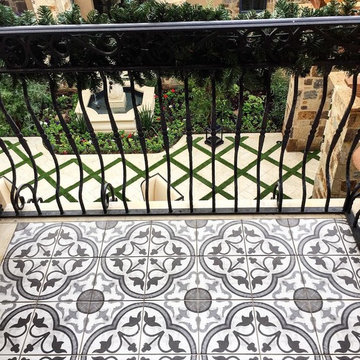
We love this second story balcony featuring a custom wrought iron railing and views of the front courtyard and fountain.
Стильный дизайн: огромный, двухэтажный, разноцветный частный загородный дом в стиле шебби-шик с комбинированной облицовкой, двускатной крышей, крышей из смешанных материалов и коричневой крышей - последний тренд
Стильный дизайн: огромный, двухэтажный, разноцветный частный загородный дом в стиле шебби-шик с комбинированной облицовкой, двускатной крышей, крышей из смешанных материалов и коричневой крышей - последний тренд
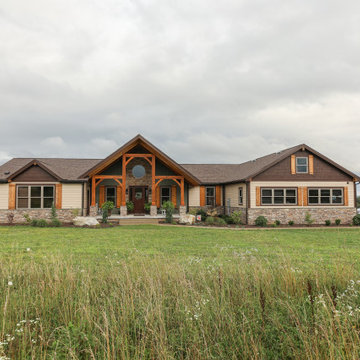
A forever home that accomodate a western lodge feel through an abundance of oak and a voluminous great room. The expansive prow on the rear will invite you to overlook the Coopers Rock mountainous region surrounding.
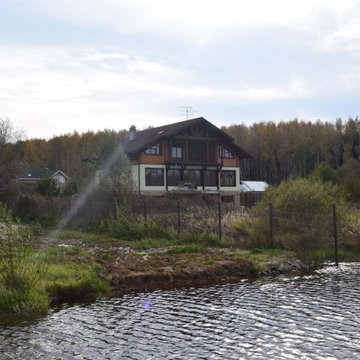
Жилой дом. д. Растовка 500 м2
Большой жилой дом в садовом товариществе построен на месте прежнего сгоревшего деревянного. Поэтому заказчик принял решение о постройке строго каменного дома. Второй этаж всё-таки сделали деревянным, но, при этом лестница полностью отсечена от основного объёма противопожарной стеной и дверью. От первоначальной постройки сохранились фундамент и частично цокольный этаж, что и задало основу планировочного решения. Дом для 3-х поколений: родители, семья дочери с 3-я детьми, и семья сына с ребёнком. На первом этаже расположено большое открытое пространство с кухней, столовой, диванной зоной с домашним кинотеатром. Также на 1-м этаже - 3 спальни со своими санузлами. При входе – большая гардеробная. Огромным преимуществом данного дома является его местоположение: панорамные окна 1-го этажа и обширный балкон 2-го этажа обращены на красивое озеро. Второй этаж - полностью деревянный. Здесь расположено несколько спален, а центральном пространстве –большая игровая зона для детей. Тщательно проработанные деревянные конструкции - это не только конструктивные элементы, но и основное украшение интерьеров 2-го этажа.
При проектировании главное внимание было уделено пожеланиям заказчика, связанным с укладом жизни большой семьи. Теперь здесь есть и обширные общие пространства и свои личные помещения для каждого.
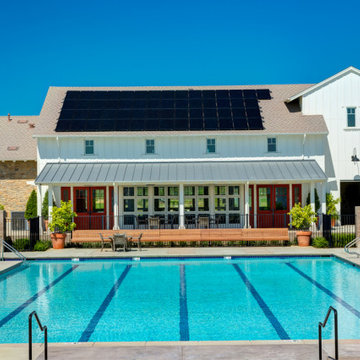
Feast your eyes on this cool pool set outside of a beautifully built contemporary modern farmhouse home complete with sleek solar panels. The home's cooling system and pool pumps were using quite a lot of electric power before the solar was put in. After the install, the home power bill dropped to near zero and the solar has been supplying all of the estate's needs. Very successful project and happy to have happy customers in ultimate comfort.
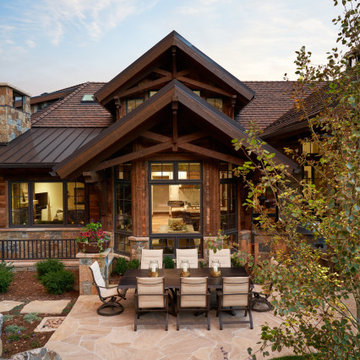
Стильный дизайн: огромный, двухэтажный, разноцветный частный загородный дом в стиле рустика с облицовкой из камня, двускатной крышей, крышей из гибкой черепицы и коричневой крышей - последний тренд
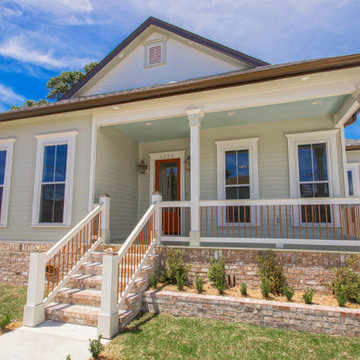
Custom made handrails withCopper spindles
Свежая идея для дизайна: одноэтажный, разноцветный частный загородный дом среднего размера в классическом стиле с облицовкой из ЦСП, вальмовой крышей, крышей из гибкой черепицы, коричневой крышей и отделкой планкеном - отличное фото интерьера
Свежая идея для дизайна: одноэтажный, разноцветный частный загородный дом среднего размера в классическом стиле с облицовкой из ЦСП, вальмовой крышей, крышей из гибкой черепицы, коричневой крышей и отделкой планкеном - отличное фото интерьера
Красивые разноцветные дома с коричневой крышей – 348 фото фасадов
4