Красивые разноцветные дома с черепичной крышей – 979 фото фасадов
Сортировать:
Бюджет
Сортировать:Популярное за сегодня
41 - 60 из 979 фото
1 из 3
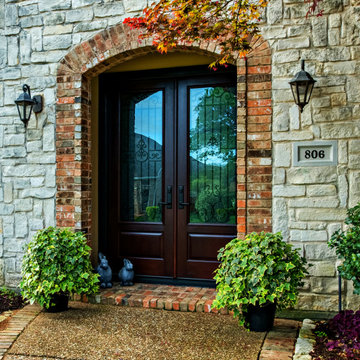
ProVia double entry doors in Keller, TX.
ProVia's Signet fiberglass doors are designed to perform better than traditional fiberglass doors. The hinge and strike stiles are dovetailed to the top and bottom rails to form a solid, integrated frame ensuring unmatched strength and durability.
This highly customizable door system is available in Cherry, Mahogany, Oak, Fir, Knotty Alder, and Smooth exteriors. ProVia utilizes their exclusive DuraFuse™ Finishing System featuring P3 Fusion for a long-lasting durable finish, plus it's protected by a 10-year finish warranty.
Hinge and strike stiles are 2-5/8" and 4-1/4". Custom widths and heights. Available up to 8'. Foam-filled for maximum efficiency and strength. Authentic wood look.
Available with ADA Compliant Threshold. Protected by ProVia's Lifetime Limited Transferable Warranty.
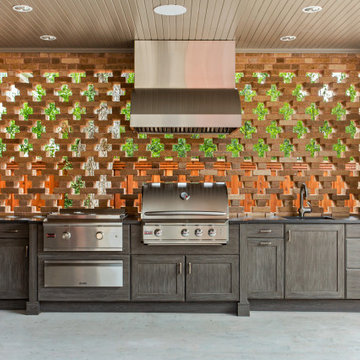
Part of an addition on the back of the home, this outdoor kitchen space is brand new to a pair of homeowners who love to entertain, cook, and most important to this space - grill. A new covered back porch makes space for an outdoor living area along with a highly functioning kitchen.
Cabinets are from NatureKast and are Weatherproof outdoor cabinets. The appliances are mostly from Blaze including a 34" Pro Grill, 30" Griddle, and 42" vent hood. The 30" Warming Drawer under the griddle is from Dacor. The sink is a Blanco Quatrus single-bowl undermount.
The other major focal point is the brick work in the outdoor kitchen and entire exterior addition. The original brick from ACME is still made today, but only in 4 of the 6 colors in that palette. We carefully demo'ed brick from the existing exterior wall to utilize on the side to blend into the existing brick, and then used new brick only on the columns and on the back face of the home. The brick screen wall behind the cooking surface was custom laid to create a special cross pattern. This allows for better air flow and lets the evening west sun come into the space.
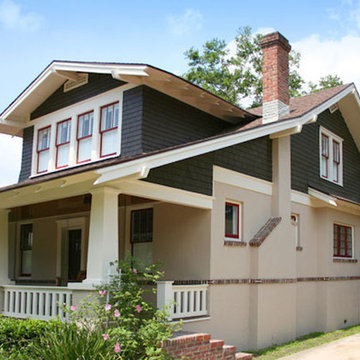
Пример оригинального дизайна: двухэтажный, разноцветный частный загородный дом среднего размера в стиле кантри с комбинированной облицовкой, двускатной крышей и черепичной крышей
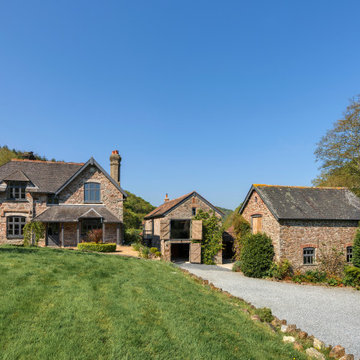
На фото: большой, трехэтажный, разноцветный частный загородный дом в стиле кантри с комбинированной облицовкой, двускатной крышей и черепичной крышей
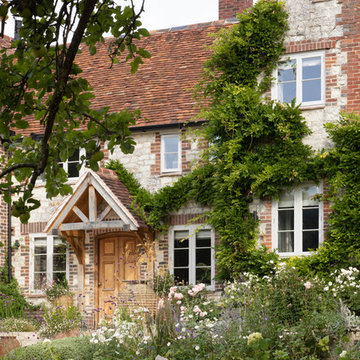
Listed house and entrance, front door
На фото: большой, трехэтажный, разноцветный частный загородный дом в классическом стиле с облицовкой из камня, двускатной крышей и черепичной крышей
На фото: большой, трехэтажный, разноцветный частный загородный дом в классическом стиле с облицовкой из камня, двускатной крышей и черепичной крышей
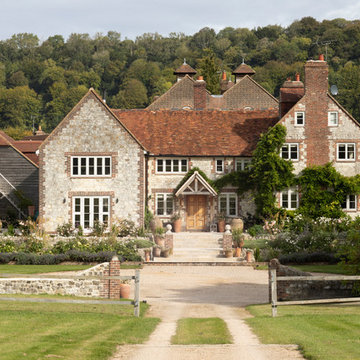
Listed house and landscape
Стильный дизайн: большой, трехэтажный, разноцветный частный загородный дом в классическом стиле с облицовкой из камня, двускатной крышей и черепичной крышей - последний тренд
Стильный дизайн: большой, трехэтажный, разноцветный частный загородный дом в классическом стиле с облицовкой из камня, двускатной крышей и черепичной крышей - последний тренд
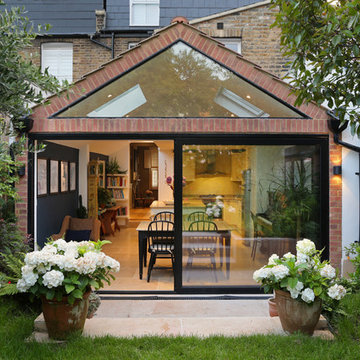
Fine House Photography
Свежая идея для дизайна: трехэтажный, кирпичный, разноцветный таунхаус среднего размера в стиле фьюжн с двускатной крышей и черепичной крышей - отличное фото интерьера
Свежая идея для дизайна: трехэтажный, кирпичный, разноцветный таунхаус среднего размера в стиле фьюжн с двускатной крышей и черепичной крышей - отличное фото интерьера

На фото: огромный, двухэтажный, разноцветный частный загородный дом в средиземноморском стиле с комбинированной облицовкой, черепичной крышей и коричневой крышей с
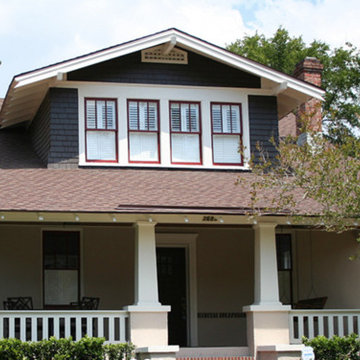
На фото: двухэтажный, разноцветный частный загородный дом среднего размера в стиле кантри с комбинированной облицовкой, двускатной крышей и черепичной крышей с
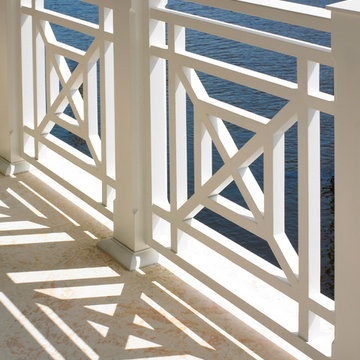
Стильный дизайн: большой, двухэтажный, разноцветный частный загородный дом в морском стиле с комбинированной облицовкой и черепичной крышей - последний тренд
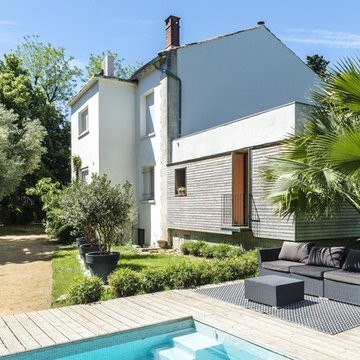
Пример оригинального дизайна: разноцветный частный загородный дом в средиземноморском стиле с комбинированной облицовкой, двускатной крышей и черепичной крышей

Front Entry Door by Cedar West with Zanda Stainless Steel Pull Handle. Garage Door by Designer Garage Doors, stained cedar to match all existing timber to the exterior of the home. Aggregate from Holcim - colour Spinifex.
Photography: D-Max Photography
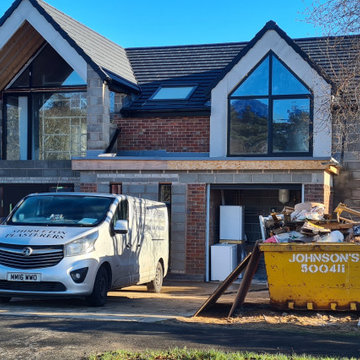
Our clients wanted an impressive balcony and terrace space, and lots of light flooding into bedrooms and bathrooms.
Источник вдохновения для домашнего уюта: большой, двухэтажный, разноцветный частный загородный дом в стиле модернизм с облицовкой из цементной штукатурки, черепичной крышей и серой крышей
Источник вдохновения для домашнего уюта: большой, двухэтажный, разноцветный частный загородный дом в стиле модернизм с облицовкой из цементной штукатурки, черепичной крышей и серой крышей
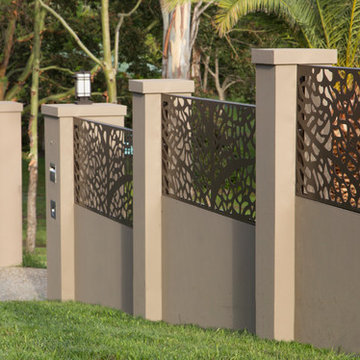
Col Gibbs
Стильный дизайн: большой, двухэтажный, разноцветный частный загородный дом в стиле кантри с комбинированной облицовкой, вальмовой крышей и черепичной крышей - последний тренд
Стильный дизайн: большой, двухэтажный, разноцветный частный загородный дом в стиле кантри с комбинированной облицовкой, вальмовой крышей и черепичной крышей - последний тренд
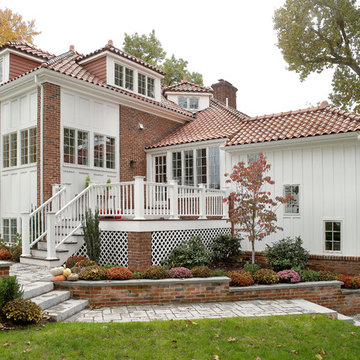
Photo by Peter Fornabai
Свежая идея для дизайна: двухэтажный, разноцветный частный загородный дом в классическом стиле с комбинированной облицовкой, вальмовой крышей и черепичной крышей - отличное фото интерьера
Свежая идея для дизайна: двухэтажный, разноцветный частный загородный дом в классическом стиле с комбинированной облицовкой, вальмовой крышей и черепичной крышей - отличное фото интерьера
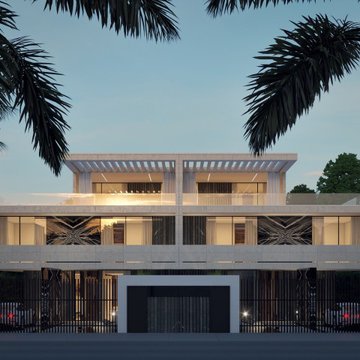
Modern twin villa design in Saudi Arabia with backyard swimming pool and decorative waterfall fountain. Luxury and rich look with marble and travertine stone finishes. Decorative pool at the fancy entrance group. Detailed design by xzoomproject.
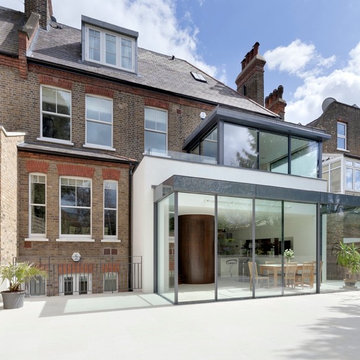
The extension, situated half a level beneath the main living floors, provides the addition space required for a large modern kitchen/dining area at the lower level and a 'media room' above. It also generally connects the house with the re-landscaped garden and terrace.
Photography: Bruce Hemming
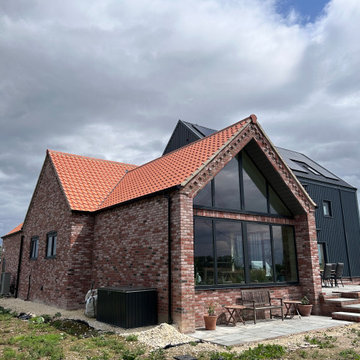
The brief for Owl House was to design a new build house on a remote parcel of land where previously stood a modest farmstead. The client wanted a well insulated home that was efficient and cost effective to run. My concept of for the design was to produce a modern version of traditional looking farmstead buildings utilising a palette of old and new materials whilst introducing some of the latest technology to the fabric of the build and mechanical systems. The whole site is situated in a Floodzone so ground floor levels had to be raised in the first instance, so keeping the 3 storey 'barn effect' building modest in the landscape was challenging, however the finished product does stand well and received positive comments from the planning officers.
I secured planning permission and produced detailed Building Regulations drawing that provided a specification well above the norm. The client project managed the build himself, working to a detailed cost estimate and ongoing support and consultancy from myself. This has to be the most enjoyable project I have had the privilege to work on to date.
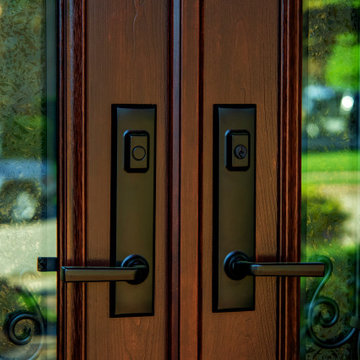
ProVia double entry doors in Keller, TX.
ProVia's Signet fiberglass doors are designed to perform better than traditional fiberglass doors. The hinge and strike stiles are dovetailed to the top and bottom rails to form a solid, integrated frame ensuring unmatched strength and durability.
This highly customizable door system is available in Cherry, Mahogany, Oak, Fir, Knotty Alder, and Smooth exteriors. ProVia utilizes their exclusive DuraFuse™ Finishing System featuring P3 Fusion for a long-lasting durable finish, plus it's protected by a 10-year finish warranty.
Hinge and strike stiles are 2-5/8" and 4-1/4". Custom widths and heights. Available up to 8'. Foam-filled for maximum efficiency and strength. Authentic wood look.
Available with ADA Compliant Threshold. Protected by ProVia's Lifetime Limited Transferable Warranty.
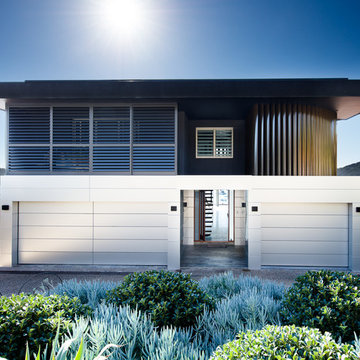
This project was the remodelling of the existing rather ugly 1970s wire-cut brick house. The site though was spectacular, facing Pittwater north of Sydney. We wanted to giver the owner a house that would provide a contemporary facade, light and fresh on the ground level and strong and bold above. The entrance hall leads the visitor directly through to the water views beyond.
Architect: Robert Harwood
Photo: Thomas Dalhoff
Красивые разноцветные дома с черепичной крышей – 979 фото фасадов
3