Красивые огромные дома с зеленой крышей – 171 фото фасадов
Сортировать:
Бюджет
Сортировать:Популярное за сегодня
161 - 171 из 171 фото
1 из 3
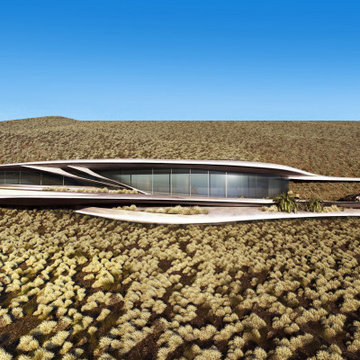
VILLA THEA is divine place for a luxury life on Zakynthos Island. Designed by architect Lucy Lago. The philosophy of the project is to find a balance between the architectural design and the environment. The villa has flowing natural forms, subtle curves in every line. Despite the construction of the building, the villa seems to float on the expanse of the mountain hill of the Keri region. The smoothness of the forms can be traced throughout the project, from the functional solution on the plan and ending with the terraces and the pool around the villa. This project has style and identity. The villa will be an expensive piece of jewelry placed in the vastness of nature. The architectural uniqueness and originality will make villa Thea special in the architectural portfolio of the whole world. Combining futurism with naturism is a step into the future. The use of modern technologies, ecological construction methods put the villa one step higher, and its significance is greater. It is possible to create the motives of nature and in the same time to touch the space theme on the Earth. Villa consists by open living, dining and kitchen area, 8 bedrooms, 7 bathrooms, gym, cellar, storage, big swimming pool, garden and parking areas. The interior of the villa is one piece with the entire architectural project designed by Lucy Lago. Organic shapes and curved, flowing lines are part of the space. For the interior, selected white, light shades, glass and reflective surfaces. All attention is directed to the panoramic sea view from the window. Beauty in every single detail, special attention to natural and artificial light. Green plants are the accents of the interior and remind us that we are on the wonderful island of Zakynthos.
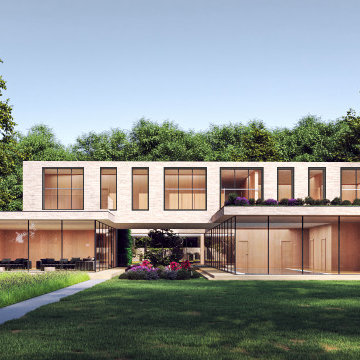
Rare View
Идея дизайна: огромный, бежевый частный загородный дом в современном стиле с плоской крышей и зеленой крышей
Идея дизайна: огромный, бежевый частный загородный дом в современном стиле с плоской крышей и зеленой крышей
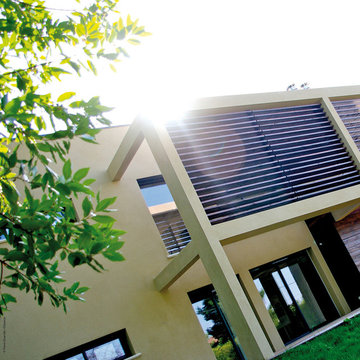
pierre Guerville / Odyance
Пример оригинального дизайна: огромный, двухэтажный, деревянный, желтый частный загородный дом в современном стиле с плоской крышей и зеленой крышей
Пример оригинального дизайна: огромный, двухэтажный, деревянный, желтый частный загородный дом в современном стиле с плоской крышей и зеленой крышей
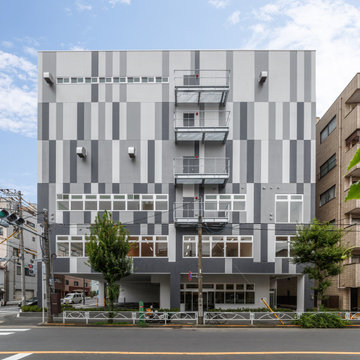
外壁をALCコンクリート板張りにしたため、ただ1色で塗るのはつまらないと考えました。1枚1枚を薄いグレーから濃いグレーの3パターンで塗り分けしました。
上の方は白っぽく、だんだん下にいくにつれて濃くなっていくのはどうかなと思ってやってみました。なかなかいい感じになったと思っています。
コストパフォーマンスを上げるデザインです。
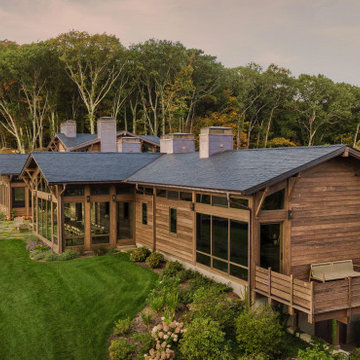
Side of Lodge with deck off of master bedroom, overlooking lawn and views.
Источник вдохновения для домашнего уюта: огромный, деревянный, коричневый частный загородный дом в стиле рустика с двускатной крышей, зеленой крышей и серой крышей
Источник вдохновения для домашнего уюта: огромный, деревянный, коричневый частный загородный дом в стиле рустика с двускатной крышей, зеленой крышей и серой крышей
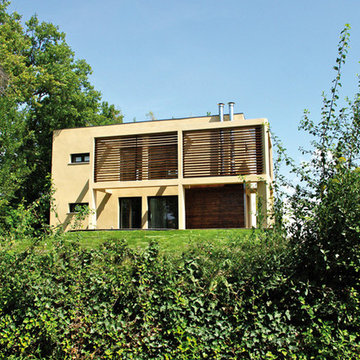
pierre Guerville / Odyance
Источник вдохновения для домашнего уюта: огромный, двухэтажный, деревянный, желтый частный загородный дом в современном стиле с плоской крышей и зеленой крышей
Источник вдохновения для домашнего уюта: огромный, двухэтажный, деревянный, желтый частный загородный дом в современном стиле с плоской крышей и зеленой крышей
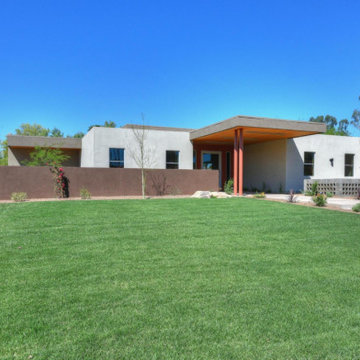
This is the walk-up entrance from the street. The nighttime lighting and details really show through in this picture. The shape, design and dimension here is incredible. Simple yet sophisticated. The low maintenance drought tolerant landscape can also be seen here.
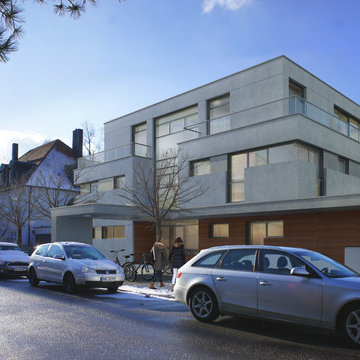
Пример оригинального дизайна: огромный, трехэтажный, серый дуплекс в стиле модернизм с облицовкой из ЦСП, плоской крышей и зеленой крышей
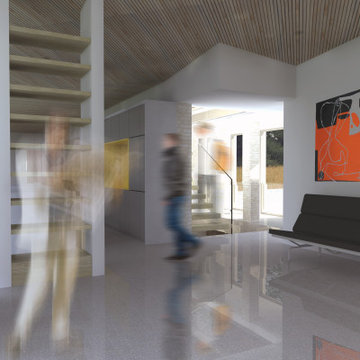
The central staircase brings in light from above.
Пример оригинального дизайна: огромный, двухэтажный, кирпичный, белый частный загородный дом в современном стиле с плоской крышей и зеленой крышей
Пример оригинального дизайна: огромный, двухэтажный, кирпичный, белый частный загородный дом в современном стиле с плоской крышей и зеленой крышей
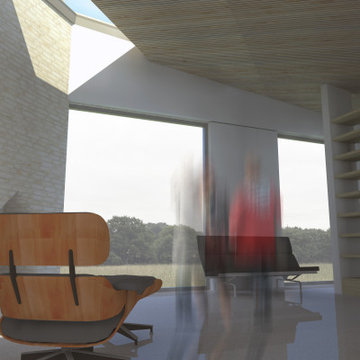
The interior spaces are light and airy. With a polished concrete floor daylight is reflected around the interior spaces.
Идея дизайна: огромный, двухэтажный, кирпичный, белый частный загородный дом в современном стиле с плоской крышей и зеленой крышей
Идея дизайна: огромный, двухэтажный, кирпичный, белый частный загородный дом в современном стиле с плоской крышей и зеленой крышей
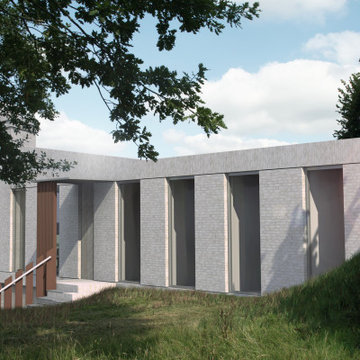
The house becomes part of the landscape setting.
Источник вдохновения для домашнего уюта: огромный, двухэтажный, кирпичный, белый частный загородный дом в современном стиле с плоской крышей и зеленой крышей
Источник вдохновения для домашнего уюта: огромный, двухэтажный, кирпичный, белый частный загородный дом в современном стиле с плоской крышей и зеленой крышей
Красивые огромные дома с зеленой крышей – 171 фото фасадов
9