Красивые огромные дома с облицовкой из ЦСП – 1 171 фото фасадов
Сортировать:
Бюджет
Сортировать:Популярное за сегодня
21 - 40 из 1 171 фото
1 из 3
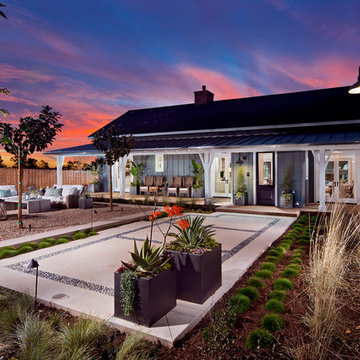
Backyard retreat at our Mainhouse Community in Encinitas. Features a fountain style swimming pool and pool house with media, kitchen, and fireplace. Community is Sold Out.
Homes are still available at our Insignia Carlsbad location. Starting in the Low $1 Millions.
Call: 760.730.9150
Visit: 1651 Oak Avenue, Carlsbad, CA 92008
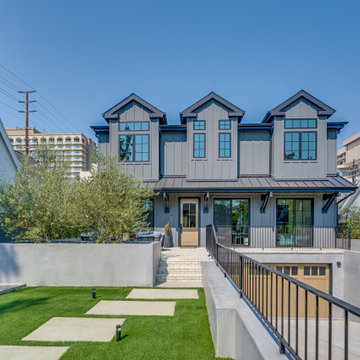
We were able to fit a three level, 5100 sqft house on a small lot, thanks to extending a deck in front of the home to allow for a massive basement. The deck was hidden with smooth stucco planters, fruitless ollies and covered with a limestone brick. The home uses very little water on the exterior thanks to a drip system on the planters and hedge and of course artificial turf.
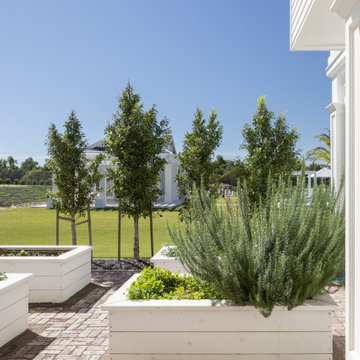
The Estate by Build Prestige Homes is a grand acreage property featuring a magnificent, impressively built main residence, pool house, guest house and tennis pavilion all custom designed and quality constructed by Build Prestige Homes, specifically for our wonderful client.
Set on 14 acres of private countryside, the result is an impressive, palatial, classic American style estate that is expansive in space, rich in detailing and features glamourous, traditional interior fittings. All of the finishes, selections, features and design detail was specified and carefully selected by Build Prestige Homes in consultation with our client to curate a timeless, relaxed elegance throughout this home and property.
Build Prestige Homes oriented and designed the home to ensure the main living area, kitchen, covered alfresco areas and master bedroom benefitted from the warm, beautiful morning sun and ideal aspects of the property. Build Prestige Homes detailed and specified expansive, high quality timber bi-fold doors and windows to take advantage of the property including the views across the manicured grass and gardens facing towards the resort sized pool, guest house and pool house. The guest and pool house are easily accessible by the main residence via a covered walkway, but far enough away to provide privacy.
All of the internal and external finishes were selected by Build Prestige Homes to compliment the classic American aesthetic of the home. Natural, granite stone walls was used throughout the landscape design and to external feature walls of the home, pool house fireplace and chimney, property boundary gates and outdoor living areas. Natural limestone floor tiles in a subtle caramel tone were laid in a modular pattern and professionally sealed for a durable, classic, timeless appeal. Clay roof tiles with a flat profile were selected for their simplicity and elegance in a modern slate colour. Linea fibre cement cladding weather board combined with fibre cement accent trims was used on the external walls and around the windows and doors as it provides distinctive charm from the deep shadow of the linea.
Custom designed and hand carved arbours with beautiful, classic curved rafters ends was installed off the formal living area and guest house. The quality timber windows and doors have all been painted white and feature traditional style glazing bars to suit the style of home.
The Estate has been planned and designed to meet the needs of a growing family across multiple generations who regularly host great family gatherings. As the overall design, liveability, orientation, accessibility, innovative technology and timeless appeal have been considered and maximised, the Estate will be a place for this family to call home for decades to come.
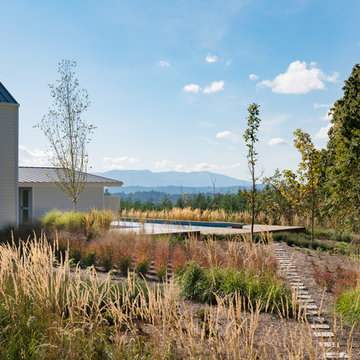
Eric Staudenmaier
Свежая идея для дизайна: огромный, двухэтажный, белый частный загородный дом в современном стиле с облицовкой из ЦСП и черепичной крышей - отличное фото интерьера
Свежая идея для дизайна: огромный, двухэтажный, белый частный загородный дом в современном стиле с облицовкой из ЦСП и черепичной крышей - отличное фото интерьера
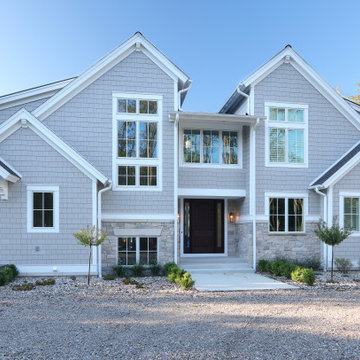
На фото: огромный, двухэтажный, серый частный загородный дом в классическом стиле с облицовкой из ЦСП, двускатной крышей и крышей из гибкой черепицы с
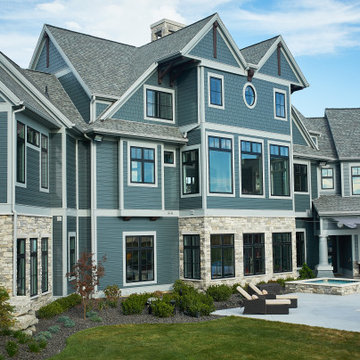
Идея дизайна: огромный, трехэтажный, синий частный загородный дом в классическом стиле с облицовкой из ЦСП, двускатной крышей и металлической крышей
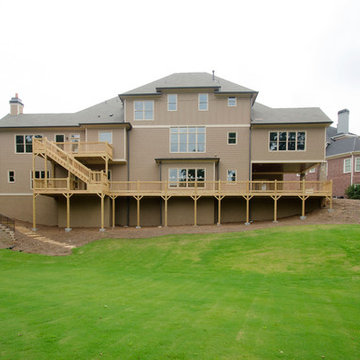
Susan Googe
Стильный дизайн: огромный, трехэтажный, коричневый частный загородный дом в стиле неоклассика (современная классика) с облицовкой из ЦСП и двускатной крышей - последний тренд
Стильный дизайн: огромный, трехэтажный, коричневый частный загородный дом в стиле неоклассика (современная классика) с облицовкой из ЦСП и двускатной крышей - последний тренд
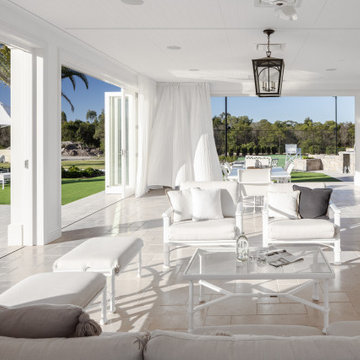
The Estate by Build Prestige Homes is a grand acreage property featuring a magnificent, impressively built main residence, pool house, guest house and tennis pavilion all custom designed and quality constructed by Build Prestige Homes, specifically for our wonderful client.
Set on 14 acres of private countryside, the result is an impressive, palatial, classic American style estate that is expansive in space, rich in detailing and features glamourous, traditional interior fittings. All of the finishes, selections, features and design detail was specified and carefully selected by Build Prestige Homes in consultation with our client to curate a timeless, relaxed elegance throughout this home and property.
Build Prestige Homes oriented and designed the home to ensure the main living area, kitchen, covered alfresco areas and master bedroom benefitted from the warm, beautiful morning sun and ideal aspects of the property. Build Prestige Homes detailed and specified expansive, high quality timber bi-fold doors and windows to take advantage of the property including the views across the manicured grass and gardens facing towards the resort sized pool, guest house and pool house. The guest and pool house are easily accessible by the main residence via a covered walkway, but far enough away to provide privacy.
All of the internal and external finishes were selected by Build Prestige Homes to compliment the classic American aesthetic of the home. Natural, granite stone walls was used throughout the landscape design and to external feature walls of the home, pool house fireplace and chimney, property boundary gates and outdoor living areas. Natural limestone floor tiles in a subtle caramel tone were laid in a modular pattern and professionally sealed for a durable, classic, timeless appeal. Clay roof tiles with a flat profile were selected for their simplicity and elegance in a modern slate colour. Linea fibre cement cladding weather board combined with fibre cement accent trims was used on the external walls and around the windows and doors as it provides distinctive charm from the deep shadow of the linea.
Custom designed and hand carved arbours with beautiful, classic curved rafters ends was installed off the formal living area and guest house. The quality timber windows and doors have all been painted white and feature traditional style glazing bars to suit the style of home.
The Estate has been planned and designed to meet the needs of a growing family across multiple generations who regularly host great family gatherings. As the overall design, liveability, orientation, accessibility, innovative technology and timeless appeal have been considered and maximised, the Estate will be a place for this family to call home for decades to come.
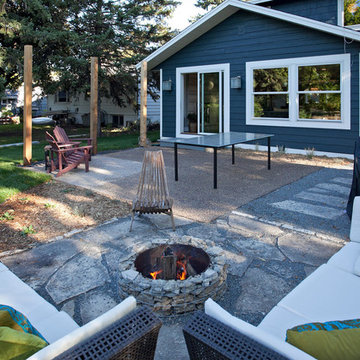
Gabian wall used to create a firepit
Источник вдохновения для домашнего уюта: огромный, трехэтажный дом в стиле ретро с облицовкой из ЦСП
Источник вдохновения для домашнего уюта: огромный, трехэтажный дом в стиле ретро с облицовкой из ЦСП

Exterior front - garage side
Источник вдохновения для домашнего уюта: огромный, двухэтажный, черный частный загородный дом в современном стиле с облицовкой из ЦСП, двускатной крышей, крышей из гибкой черепицы, черной крышей и отделкой планкеном
Источник вдохновения для домашнего уюта: огромный, двухэтажный, черный частный загородный дом в современном стиле с облицовкой из ЦСП, двускатной крышей, крышей из гибкой черепицы, черной крышей и отделкой планкеном
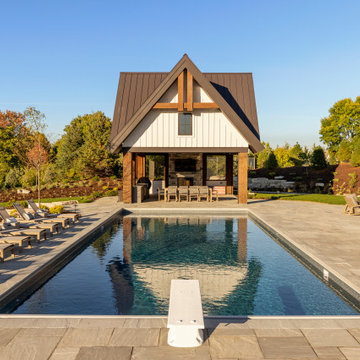
На фото: огромный, трехэтажный, белый частный загородный дом в стиле рустика с облицовкой из ЦСП, двускатной крышей, крышей из смешанных материалов, коричневой крышей и отделкой доской с нащельником с
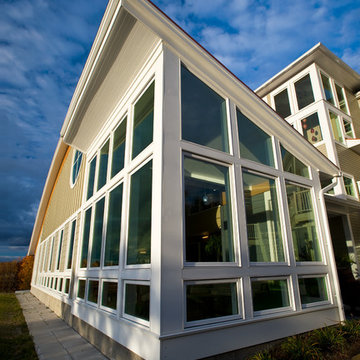
Пример оригинального дизайна: огромный, трехэтажный, бежевый частный загородный дом в современном стиле с облицовкой из ЦСП, односкатной крышей и крышей из гибкой черепицы
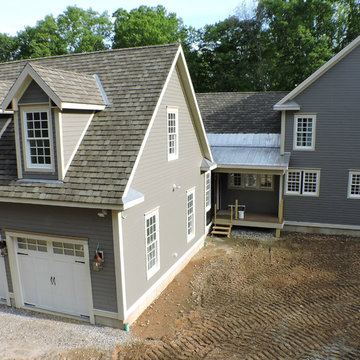
Side view of this traditional Killingworth residence roofed with GAF Camelot II Architectural Asphalt shingles in Weathered Timber to nicely emulate a slate roof. The main residence is connected to the Three-dormer Gabel garage by a lead-coated copper roof. Connecticut Roofcrafters also installed the Hardie Plank concrete fiberboard siding on this magnificent home.
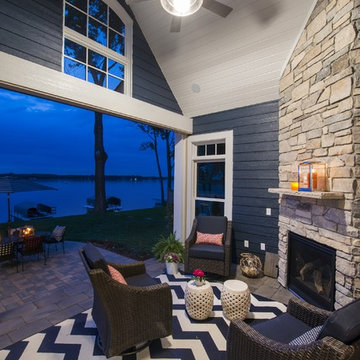
Spacecrafting
Свежая идея для дизайна: огромный, трехэтажный, синий дом в стиле неоклассика (современная классика) с облицовкой из ЦСП - отличное фото интерьера
Свежая идея для дизайна: огромный, трехэтажный, синий дом в стиле неоклассика (современная классика) с облицовкой из ЦСП - отличное фото интерьера
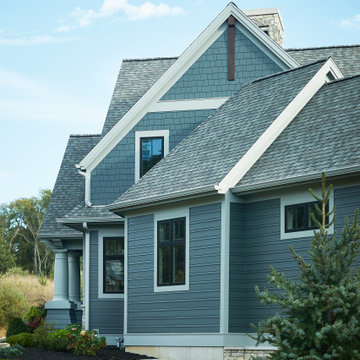
На фото: огромный, трехэтажный, синий частный загородный дом в классическом стиле с облицовкой из ЦСП, двускатной крышей и металлической крышей
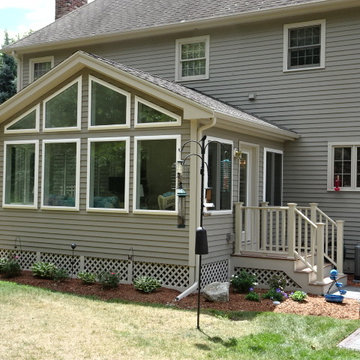
Идея дизайна: огромный, двухэтажный, серый дом в классическом стиле с облицовкой из ЦСП и полувальмовой крышей
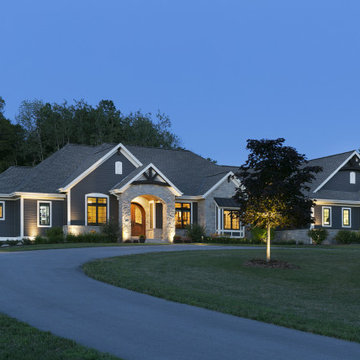
A traditional style home that sits in a prestigious West Bend subdiviison. With its many gables and arched entry it has a regal southern charm upon entering. The lower level is a mother-in-law suite with it's own entrance and a back yard pool area. It sets itself off with the contrasting James Hardie colors of Rich Espresso siding and Linen trim and Chilton Woodlake stone blend.
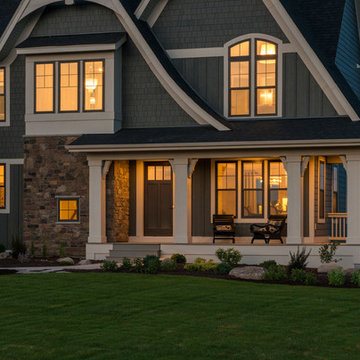
An up close photo of the cozy wrap around front porch -
Photo by SpaceCrafting
Пример оригинального дизайна: огромный, двухэтажный, синий частный загородный дом в классическом стиле с облицовкой из ЦСП, двускатной крышей и крышей из гибкой черепицы
Пример оригинального дизайна: огромный, двухэтажный, синий частный загородный дом в классическом стиле с облицовкой из ЦСП, двускатной крышей и крышей из гибкой черепицы
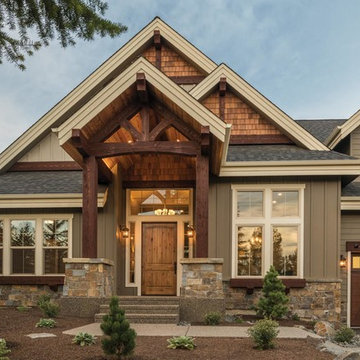
Идея дизайна: огромный, двухэтажный, бежевый дом в стиле кантри с облицовкой из ЦСП
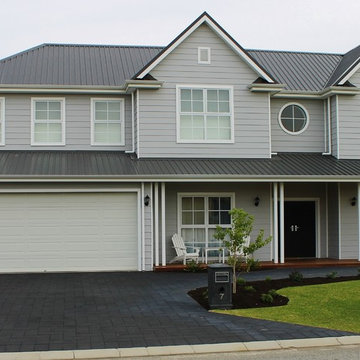
Hamptons style weatherboard home in Quinns Rocks. Beach house design.
Пример оригинального дизайна: огромный, двухэтажный, серый дом в классическом стиле с облицовкой из ЦСП
Пример оригинального дизайна: огромный, двухэтажный, серый дом в классическом стиле с облицовкой из ЦСП
Красивые огромные дома с облицовкой из ЦСП – 1 171 фото фасадов
2