Красивые огромные дома – 57 красные фото фасадов
Сортировать:
Бюджет
Сортировать:Популярное за сегодня
41 - 57 из 57 фото
1 из 3
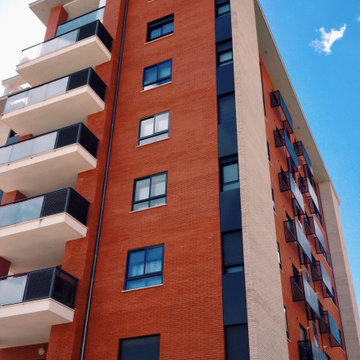
На фото: огромный, красный многоквартирный дом в современном стиле с разными уровнями, облицовкой из крашеного кирпича, плоской крышей, крышей из смешанных материалов и серой крышей с
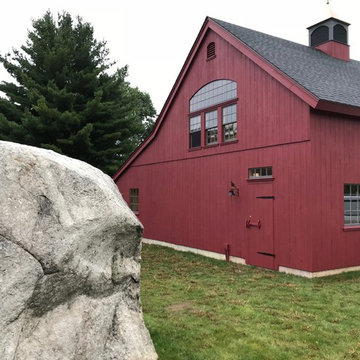
The Barn. To the left is a large boulder that was found on the property while excavating for the foundation.
Источник вдохновения для домашнего уюта: огромный дом в стиле кантри
Источник вдохновения для домашнего уюта: огромный дом в стиле кантри
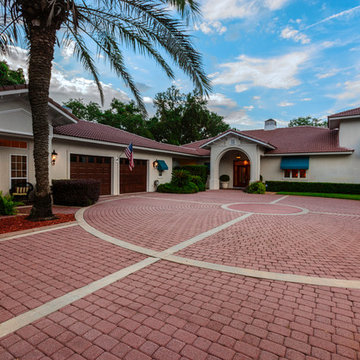
© 2018 Rick Cooper Photography
Источник вдохновения для домашнего уюта: огромный, одноэтажный, белый частный загородный дом в средиземноморском стиле с облицовкой из цементной штукатурки, мансардной крышей и черепичной крышей
Источник вдохновения для домашнего уюта: огромный, одноэтажный, белый частный загородный дом в средиземноморском стиле с облицовкой из цементной штукатурки, мансардной крышей и черепичной крышей
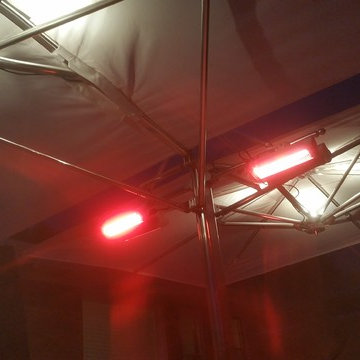
TUUCI dual Ocean Master Cantilever with infra-red heat and LED lighting. These Infra-red heaters really throw off some great warmth.
На фото: огромный дом в стиле неоклассика (современная классика)
На фото: огромный дом в стиле неоклассика (современная классика)
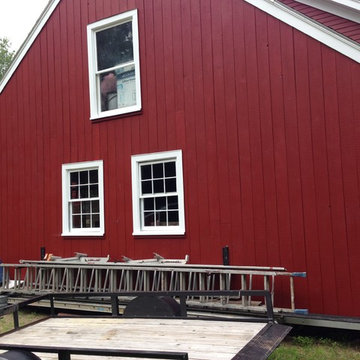
Sean Joseph Haney
Свежая идея для дизайна: огромный, двухэтажный, красный дом в стиле кантри с комбинированной облицовкой и двускатной крышей - отличное фото интерьера
Свежая идея для дизайна: огромный, двухэтажный, красный дом в стиле кантри с комбинированной облицовкой и двускатной крышей - отличное фото интерьера
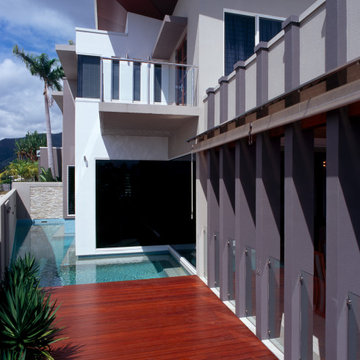
На фото: огромный, серый частный загородный дом в стиле модернизм с облицовкой из бетона, плоской крышей и металлической крышей
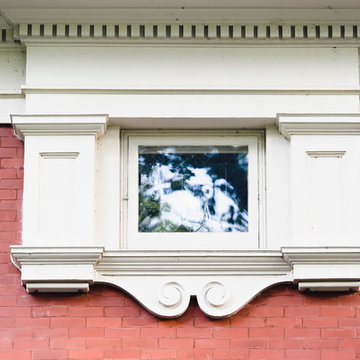
Wilmette Architect
John Toniolo Architect
Jeff Harting
North Shore Architect
Custom Home Remodel
Идея дизайна: огромный, трехэтажный, кирпичный, красный частный загородный дом в классическом стиле с вальмовой крышей и крышей из гибкой черепицы
Идея дизайна: огромный, трехэтажный, кирпичный, красный частный загородный дом в классическом стиле с вальмовой крышей и крышей из гибкой черепицы
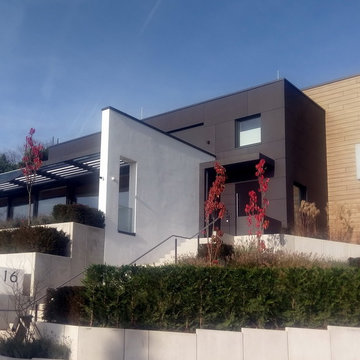
Стильный дизайн: огромный, двухэтажный частный загородный дом в стиле модернизм с облицовкой из ЦСП и плоской крышей - последний тренд
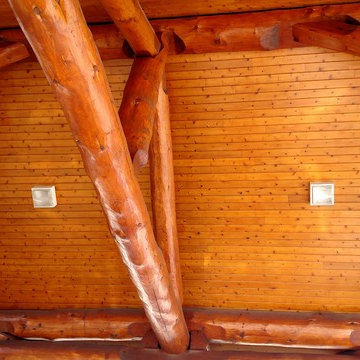
Идея дизайна: огромный, трехэтажный, деревянный, коричневый многоквартирный дом в стиле рустика с крышей из гибкой черепицы
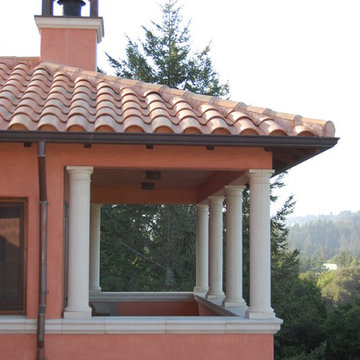
Стильный дизайн: огромный дом в стиле неоклассика (современная классика) - последний тренд
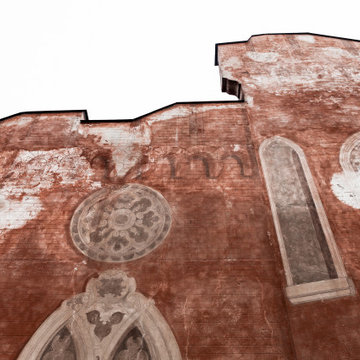
Ristrutturazione completa
Ampia villa in città, all'interno di un contesto storico unico. Spazi ampi e moderni suddivisi su due piani.
L'intervento è stato un importante restauro dell'edificio ma è anche caratterizzato da scelte che hanno permesso di far convivere storico e moderno in spazi ricercati e raffinati.
Sala svago e tv. Sono presenti tappeti ed è evidente il camino passante tra questa stanza ed il salone principale. Evidenti le volte a crociera che connotano il locale che antecedentemente era adibito a stalla. Le murature in mattoni a vista sono stati accuratamente ristrutturati
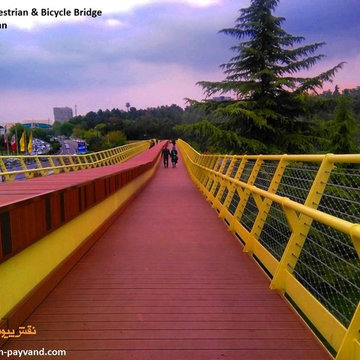
Naghsh Payvand Co.
Свежая идея для дизайна: огромный, трехэтажный, желтый дом с облицовкой из металла - отличное фото интерьера
Свежая идея для дизайна: огромный, трехэтажный, желтый дом с облицовкой из металла - отличное фото интерьера
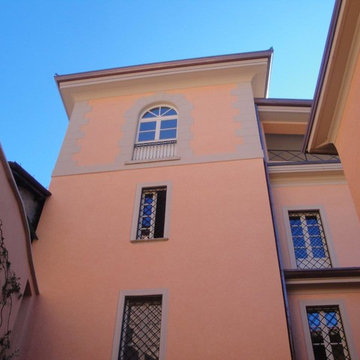
Beautiful Luxury Home in Italy by Fratantoni Interior Designers.
For more inspiring images and home decor tips follow us on Pinterest, Instagram, Facebook and Twitter!!!
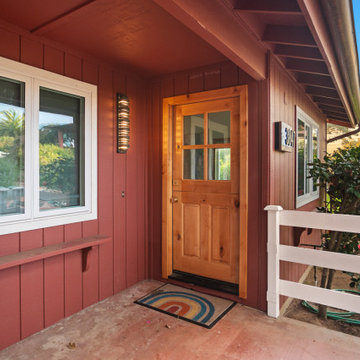
The transformation of this ranch-style home in Carlsbad, CA, exemplifies a perfect blend of preserving the charm of its 1940s origins while infusing modern elements to create a unique and inviting space. By incorporating the clients' love for pottery and natural woods, the redesign pays homage to these preferences while enhancing the overall aesthetic appeal and functionality of the home. From building new decks and railings, surf showers, a reface of the home, custom light up address signs from GR Designs Line, and more custom elements to make this charming home pop.
The redesign carefully retains the distinctive characteristics of the 1940s style, such as architectural elements, layout, and overall ambiance. This preservation ensures that the home maintains its historical charm and authenticity while undergoing a modern transformation. To infuse a contemporary flair into the design, modern elements are strategically introduced. These modern twists add freshness and relevance to the space while complementing the existing architectural features. This balanced approach creates a harmonious blend of old and new, offering a timeless appeal.
The design concept revolves around the clients' passion for pottery and natural woods. These elements serve as focal points throughout the home, lending a sense of warmth, texture, and earthiness to the interior spaces. By integrating pottery-inspired accents and showcasing the beauty of natural wood grains, the design celebrates the clients' interests and preferences. A key highlight of the redesign is the use of custom-made tile from Japan, reminiscent of beautifully glazed pottery. This bespoke tile adds a touch of artistry and craftsmanship to the home, elevating its visual appeal and creating a unique focal point. Additionally, fabrics that evoke the elements of the ocean further enhance the connection with the surrounding natural environment, fostering a serene and tranquil atmosphere indoors.
The overall design concept aims to evoke a warm, lived-in feeling, inviting occupants and guests to relax and unwind. By incorporating elements that resonate with the clients' personal tastes and preferences, the home becomes more than just a living space—it becomes a reflection of their lifestyle, interests, and identity.
In summary, the redesign of this ranch-style home in Carlsbad, CA, successfully merges the charm of its 1940s origins with modern elements, creating a space that is both timeless and distinctive. Through careful attention to detail, thoughtful selection of materials, rebuilding of elements outside to add character, and a focus on personalization, the home embodies a warm, inviting atmosphere that celebrates the clients' passions and enhances their everyday living experience.
This project is on the same property as the Carlsbad Cottage and is a great journey of new and old.
Redesign of the kitchen, bedrooms, and common spaces, custom-made tile, appliances from GE Monogram Cafe, bedroom window treatments custom from GR Designs Line, Lighting and Custom Address Signs from GR Designs Line, Custom Surf Shower, and more.
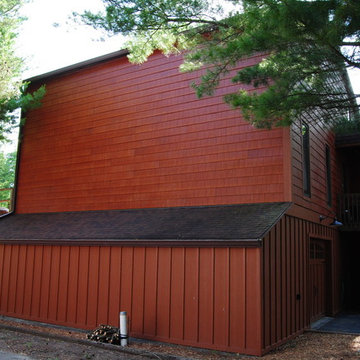
The entire house makes a statement from the geometric shapes to reflective windows, by adding beautiful siding and a decorative fence to match, this house will continue to turn heads.
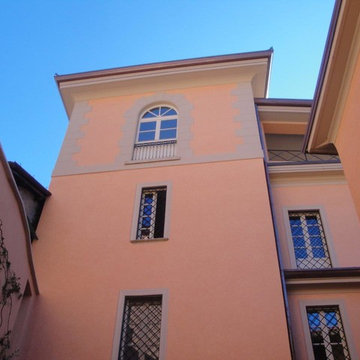
Luxury Home In Italy by Fratantoni Design.
Follow us on Twitter, Instagram, Facebook and Pinterest for more inspirational photos!
На фото: огромный, трехэтажный, бежевый дом в стиле кантри с облицовкой из цементной штукатурки и двускатной крышей с
На фото: огромный, трехэтажный, бежевый дом в стиле кантри с облицовкой из цементной штукатурки и двускатной крышей с
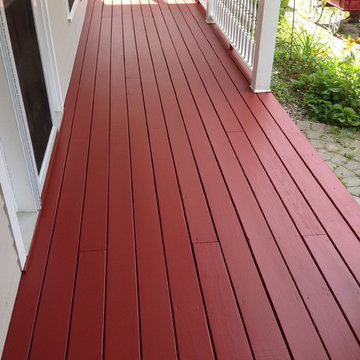
Sean Joseph Haney
На фото: огромный, двухэтажный, серый дом в стиле кантри с комбинированной облицовкой и двускатной крышей с
На фото: огромный, двухэтажный, серый дом в стиле кантри с комбинированной облицовкой и двускатной крышей с
Красивые огромные дома – 57 красные фото фасадов
3