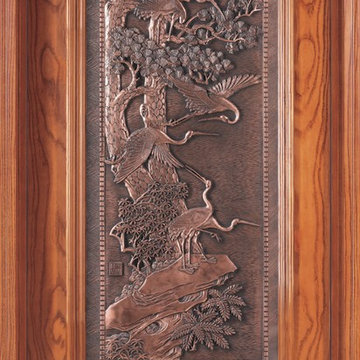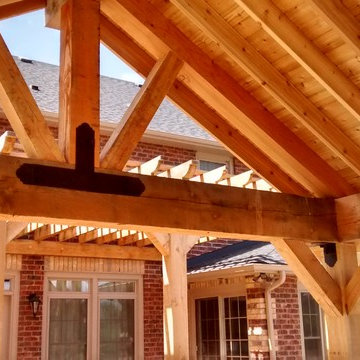Красивые огромные дома – 75 древесного цвета фото фасадов
Сортировать:
Бюджет
Сортировать:Популярное за сегодня
21 - 40 из 75 фото
1 из 3
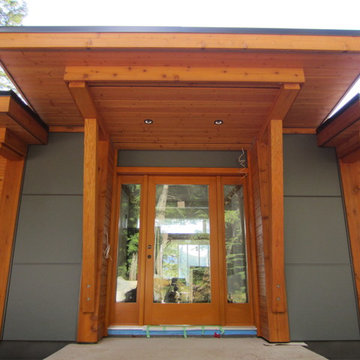
Gambier Island Project - Tamlin Homes
Источник вдохновения для домашнего уюта: огромный, одноэтажный, деревянный, коричневый частный загородный дом в современном стиле с плоской крышей и черепичной крышей
Источник вдохновения для домашнего уюта: огромный, одноэтажный, деревянный, коричневый частный загородный дом в современном стиле с плоской крышей и черепичной крышей

На фото: огромный, трехэтажный, красный частный загородный дом в современном стиле с облицовкой из бетона и плоской крышей
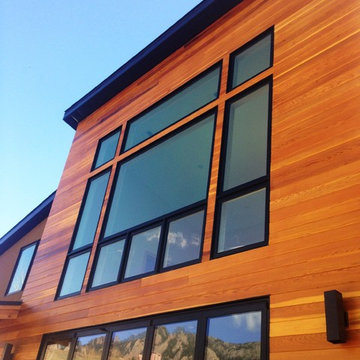
Transformation complete
Источник вдохновения для домашнего уюта: огромный, двухэтажный, коричневый частный загородный дом в стиле неоклассика (современная классика) с комбинированной облицовкой
Источник вдохновения для домашнего уюта: огромный, двухэтажный, коричневый частный загородный дом в стиле неоклассика (современная классика) с комбинированной облицовкой
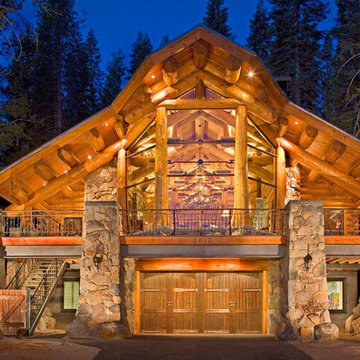
THE RUSTIC
3 BD, 2 BA
starting at
$2,900,000
living space
3,000 sqft
garage + exterior living
4,780 sqft
Embark on adventures from a secluded, California mountain hideaway. This quaint loft with handcrafted trusses is designed to handle the most extreme weather and the heaviest snow loads. The lower level is specially designed for the maintenance, repair, and storage of all your toys.
SPECIAL FEATURES
Thermal Blanket™ roof system
Glass Forest®
Off-grid water system
Bunker
Gun/safe room
Oversized kitchen
Wood storage
Stone pizza oven
Double log trusses and 20” roof logs for 425# snow load
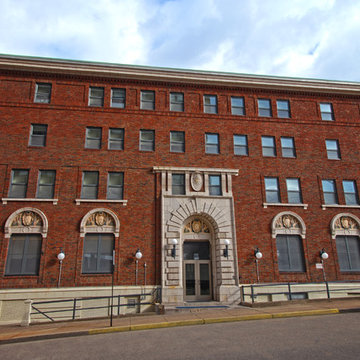
McKeesport Downtown Housing, formerly a YMCA, is an 84-unit SRO for people at risk of homelessness. The old brick and terracotta building was important historically for McKeesport. The decision to design the project to Passive House criteria actually went a long way to making the pro-forma work. This project was the first large scale retrofit to be designed to meet Passive House Standards in the US. Another major concern of the project team was to maintain the historic charm of the building.
Space was at a premium and a reorganization of space allowed for making larger resident rooms. Through a community process with various stakeholders, amenities were identified and added to the project, including a community room, a bike storage area, exterior smoking balconies, single-user rest rooms, a bed bug room for non-toxic treatment of bed bugs, and communal kitchens to provide healthy options for food. The renovation includes new additional lighting, air-conditioning, make-up air and ventilation systems, an elevator, and cooking facilities. A cold-weather shelter, 60-day emergency housing, bridge housing, and section 8 apartment rentals make up the housing programs within the shelter. Thoughtful Balance designed the interiors, and selected the furniture for durability and resistance to bed bugs.
The project team worked closely with Zola Windows to specify a unique uPVC window that not only offers passive house performance levels at an affordable cost, but also harmonizes with the building’s historic aesthetic. Zola’s American Heritage SDH (simulated double hung) from the popular, budget-friendly Thermo uPVC line was specified for the project. The windows implemented in this project feature a lower tilt & turn window and a fixed upper for maximum airtightness and thermal performance. The implementation of these windows helped the project team achieve a very significant energy consumption reduction of at least 75%.
Photographer: Alexander Denmarsh
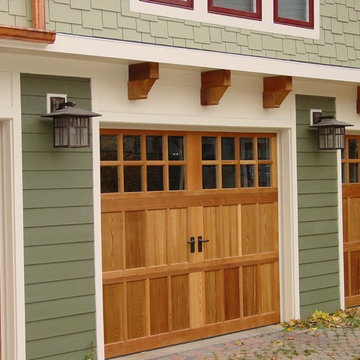
An absolutely gorgeous whole house remodel in Wheaton, IL. The failing original stucco exterior was removed and replaced with a variety of low-maintenance options. From the siding to the roof, no details were overlooked on this head turner.
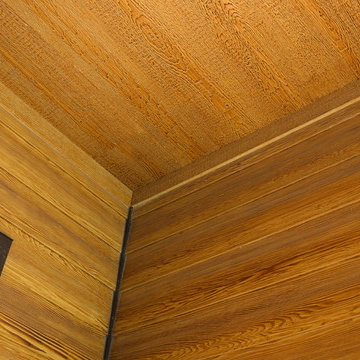
Timber Series Maple fiber cement siding, Maple LP SmartSide soffit, Cordovan Brown MiraTec trim.
Источник вдохновения для домашнего уюта: огромный, коричневый дом в стиле рустика с облицовкой из ЦСП
Источник вдохновения для домашнего уюта: огромный, коричневый дом в стиле рустика с облицовкой из ЦСП
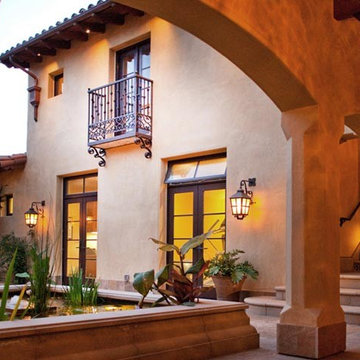
На фото: огромный, одноэтажный, бежевый дом с облицовкой из камня и полувальмовой крышей с
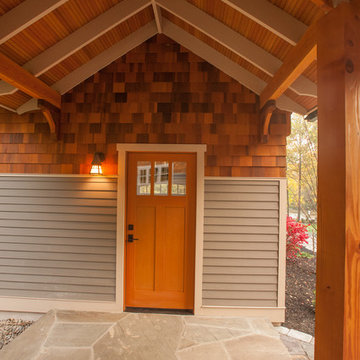
Rob Spring Photography
Идея дизайна: огромный, двухэтажный, разноцветный дом в стиле кантри с комбинированной облицовкой и двускатной крышей
Идея дизайна: огромный, двухэтажный, разноцветный дом в стиле кантри с комбинированной облицовкой и двускатной крышей
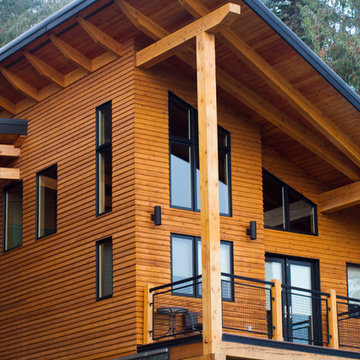
Builder: Elk River Mountain Homes
Идея дизайна: огромный, деревянный, коричневый частный загородный дом в стиле кантри с односкатной крышей
Идея дизайна: огромный, деревянный, коричневый частный загородный дом в стиле кантри с односкатной крышей
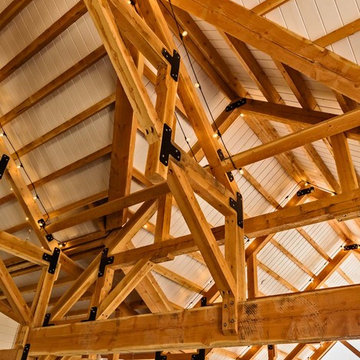
Exterior of farmhouse style post and beam wedding venue.
Источник вдохновения для домашнего уюта: огромный, двухэтажный, деревянный, белый дом в стиле кантри с двускатной крышей и металлической крышей
Источник вдохновения для домашнего уюта: огромный, двухэтажный, деревянный, белый дом в стиле кантри с двускатной крышей и металлической крышей
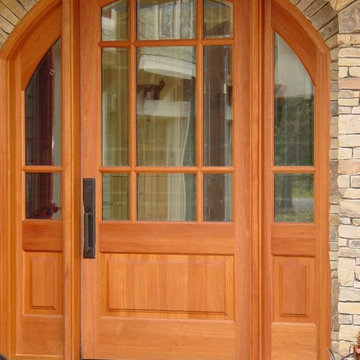
An absolutely gorgeous whole house remodel in Wheaton, IL. The failing original stucco exterior was removed and replaced with a variety of low-maintenance options. From the siding to the roof, no details were overlooked on this head turner.
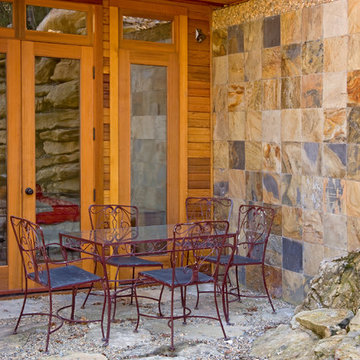
This stunning custom designed home by MossCreek features contemporary mountain styling with sleek Asian influences. Glass walls all around the home bring in light, while also giving the home a beautiful evening glow. Designed by MossCreek for a client who wanted a minimalist look that wouldn't distract from the perfect setting, this home is natural design at its very best. Photo by Joseph Hilliard
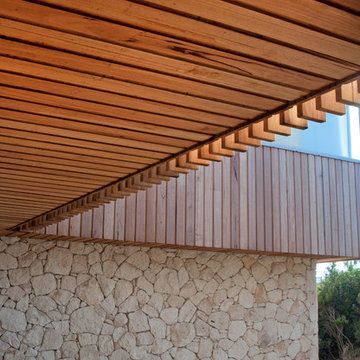
Paul Muir
Стильный дизайн: огромный, двухэтажный, деревянный, бежевый дом в современном стиле с плоской крышей - последний тренд
Стильный дизайн: огромный, двухэтажный, деревянный, бежевый дом в современном стиле с плоской крышей - последний тренд
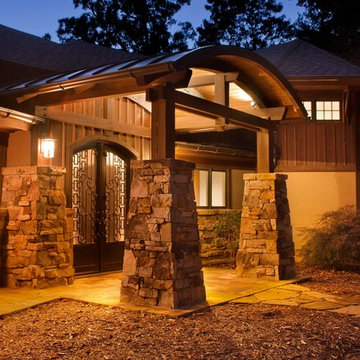
Photos by Jay Weiland
Пример оригинального дизайна: огромный, двухэтажный, коричневый дом в стиле неоклассика (современная классика) с облицовкой из камня
Пример оригинального дизайна: огромный, двухэтажный, коричневый дом в стиле неоклассика (современная классика) с облицовкой из камня
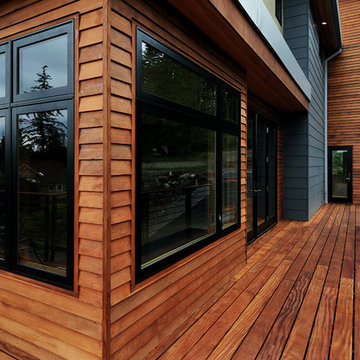
NW Washington custom contemporary home with mixed siding materials and a wonderfully expansive elevated wrap around deck!
Пример оригинального дизайна: огромный, двухэтажный дом в современном стиле с комбинированной облицовкой и односкатной крышей
Пример оригинального дизайна: огромный, двухэтажный дом в современном стиле с комбинированной облицовкой и односкатной крышей
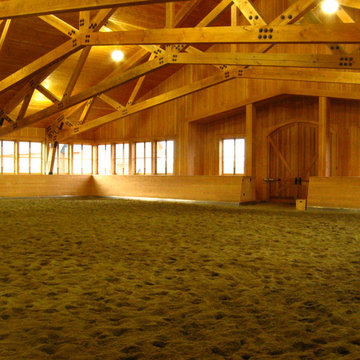
manege
Свежая идея для дизайна: огромный, двухэтажный, деревянный дом в стиле кантри - отличное фото интерьера
Свежая идея для дизайна: огромный, двухэтажный, деревянный дом в стиле кантри - отличное фото интерьера
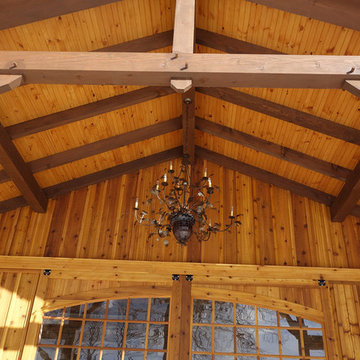
We worked closely with our clients to come up with a design that met their needs. We explored options including steel buildings and wood trusses, but ended up selecting a mix of both. The front of the building featured cedar siding while the rest of the structure has metal siding. The project was unique due to the large windows on the sides of the structure, as well as the custom cupolas. We were proud to have been a part of this project from start to finish, including the excavation, incorporation of the area footing and electric, etc.
Красивые огромные дома – 75 древесного цвета фото фасадов
2
