Красивые одноэтажные, стеклянные дома – 614 фото фасадов
Сортировать:
Бюджет
Сортировать:Популярное за сегодня
141 - 160 из 614 фото
1 из 3
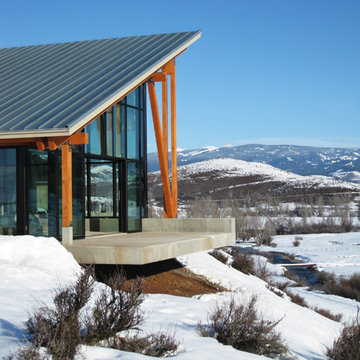
Exterior:
Set in a remote district just outside Halfway, Oregon, this working ranch required a water reserve for fire fighting for the newly constructed ranch house. This pragmatic requirement was the catalyst for the unique design approach — having the water reserve serve a dual purpose: fitness and firefighting. Borrowing from the surrounding landscape, two masses — one gabled mass and one shed form — are skewed to each other, recalling the layered hills that surround the home. Internally, the two masses give way to an open, unencumbered space. The use of wood timbers, so fitting for this setting, forms the rhythm to the design, with glass infill opening the space to the surrounding landscape. The calm blue pool brings all of these elements together, serving as a complement to the green prairie in summer and the snow-covered hills in winter.
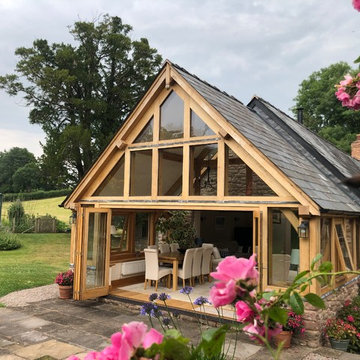
Traditional green oak extension to an existing stone barn in rural Herefordshire
Свежая идея для дизайна: большой, одноэтажный, стеклянный, серый частный загородный дом в современном стиле с двускатной крышей и черепичной крышей - отличное фото интерьера
Свежая идея для дизайна: большой, одноэтажный, стеклянный, серый частный загородный дом в современном стиле с двускатной крышей и черепичной крышей - отличное фото интерьера
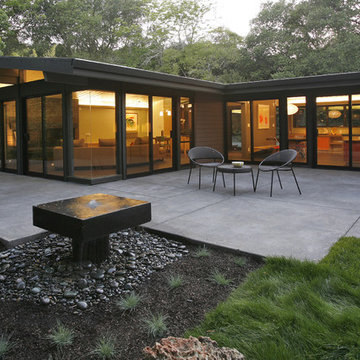
A mid-century home fallen in disrepair was brought back to life and modernized retaining its original spirit without adding square footage, re-using many original features and enhancing it with eco-friendly materials and techniques.
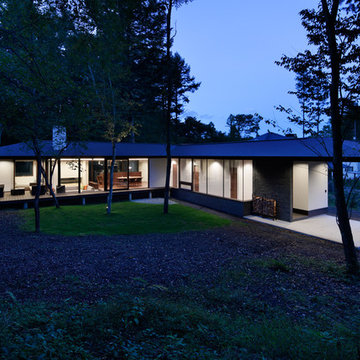
外観夕景
Стильный дизайн: одноэтажный, стеклянный, разноцветный частный загородный дом в стиле модернизм с вальмовой крышей и металлической крышей - последний тренд
Стильный дизайн: одноэтажный, стеклянный, разноцветный частный загородный дом в стиле модернизм с вальмовой крышей и металлической крышей - последний тренд
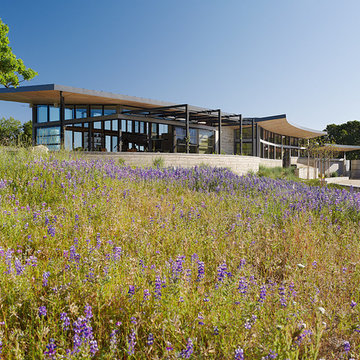
Photos by Joe Fletcher
Идея дизайна: большой, одноэтажный, стеклянный дом в современном стиле
Идея дизайна: большой, одноэтажный, стеклянный дом в современном стиле
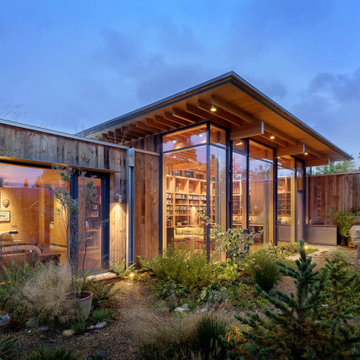
Back facade with full glass walls.
На фото: одноэтажный, стеклянный частный загородный дом в современном стиле с зеленой крышей
На фото: одноэтажный, стеклянный частный загородный дом в современном стиле с зеленой крышей
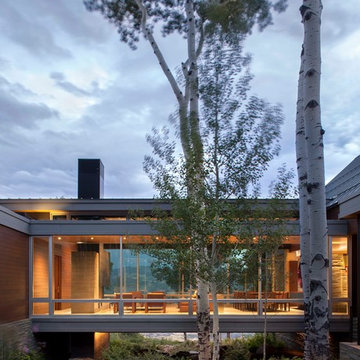
Raul Garcia: Raulgarcia.com
Свежая идея для дизайна: одноэтажный, стеклянный дом в современном стиле - отличное фото интерьера
Свежая идея для дизайна: одноэтажный, стеклянный дом в современном стиле - отличное фото интерьера
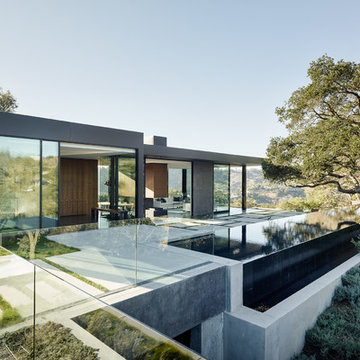
JoeFletcher.com
На фото: одноэтажный, стеклянный, серый дом в современном стиле с плоской крышей
На фото: одноэтажный, стеклянный, серый дом в современном стиле с плоской крышей
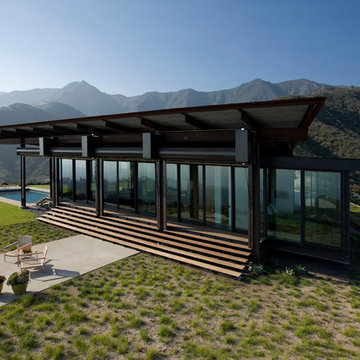
Источник вдохновения для домашнего уюта: большой, одноэтажный, стеклянный частный загородный дом в стиле модернизм с плоской крышей и металлической крышей
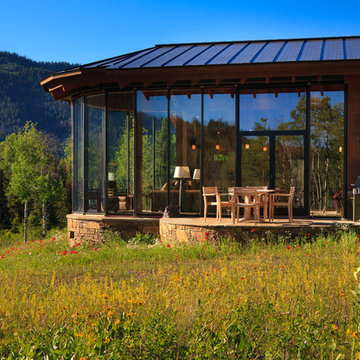
Location: Wilson, WY
Project Manager: Mark S. Dalby
Architect: Strout Architects
Photographer: David Swift Photography
Interior Designer: Laurie Waterhouse Interiors
Published in: Homestead 2011 Vol.11
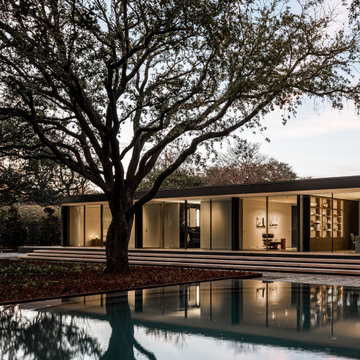
House on Ricks - COMING SOON
Идея дизайна: одноэтажный, стеклянный частный загородный дом в стиле модернизм
Идея дизайна: одноэтажный, стеклянный частный загородный дом в стиле модернизм
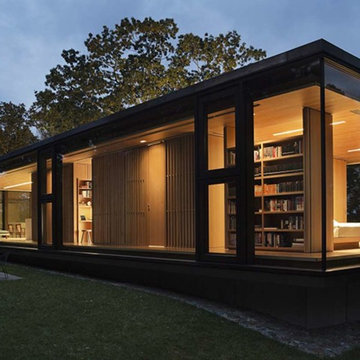
Desai/Chia Architecture, Photos by Paul Warchol
Источник вдохновения для домашнего уюта: одноэтажный, стеклянный дом в стиле модернизм
Источник вдохновения для домашнего уюта: одноэтажный, стеклянный дом в стиле модернизм
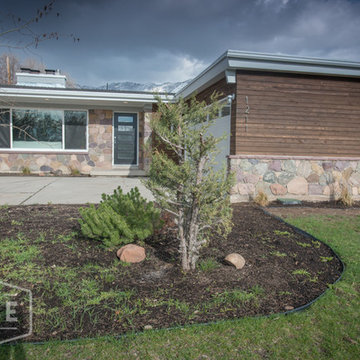
Skhepnerphotography.blogspot.com
На фото: большой, одноэтажный, стеклянный дом в современном стиле с
На фото: большой, одноэтажный, стеклянный дом в современном стиле с
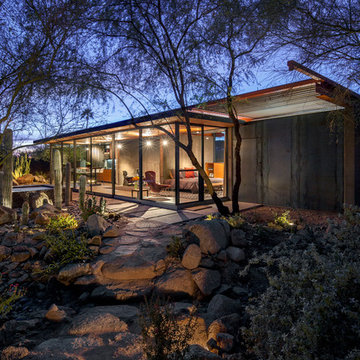
Path from the main house leading to the guest house. Adaptive reuse of a former horse barn into a modern glass and steel guest suite. photograph: bill timmerman
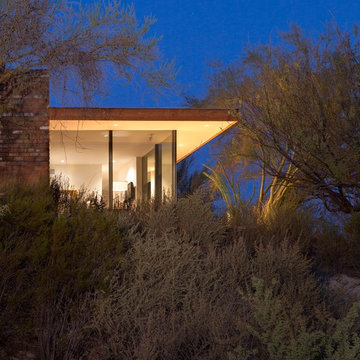
Clint Miller’s commitment to empathetic use of the Sonoran is exemplified in his family’s new home in Carefree. Miller purchased a home which had been reduced to a few standing walls but which occupied a classic desert lot in an older area of Carefree.
The home's design is an homage to the work of two masters of modern architecture: Philip Johnson’s Glass House; and Mies van der Rohe’s, central concept of “less is more” and use of glass and steel. The two revolutionized modern architecture and defined clean, minimalist design.
Influenced by these masters and subtly integrated into its site, the home is now a modern adaptation of Carefree’s earliest homes, featuring a simple, stretched, rectilinear design, complemented by a timeless, warm color palette and floor-to-ceiling windows which provide direct views of Black Mountain.
The home’s meandering driveway leads past a major wash and diverse, abundant vegetation to a dwelling that has been both reclaimed and modernized with such features as roof overhangs which shield the glass expanses from summer sun and linear ventilation patterns.
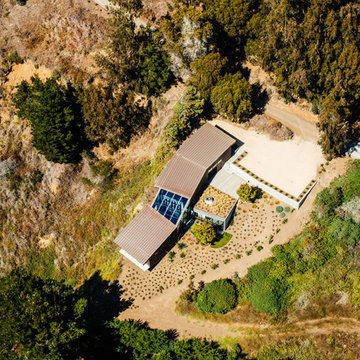
Идея дизайна: одноэтажный, стеклянный дом среднего размера в современном стиле
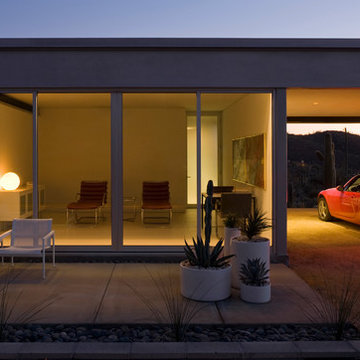
Timmerman Photography, Inc.
Свежая идея для дизайна: одноэтажный, стеклянный дом в стиле модернизм - отличное фото интерьера
Свежая идея для дизайна: одноэтажный, стеклянный дом в стиле модернизм - отличное фото интерьера
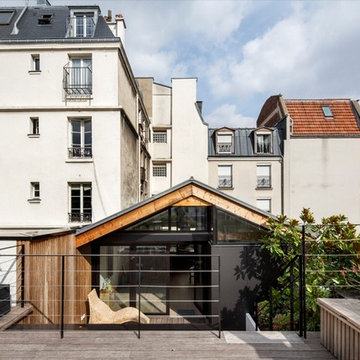
Patrick Tourneboeuf
Стильный дизайн: одноэтажный, стеклянный, коричневый дом среднего размера в современном стиле с двускатной крышей - последний тренд
Стильный дизайн: одноэтажный, стеклянный, коричневый дом среднего размера в современном стиле с двускатной крышей - последний тренд
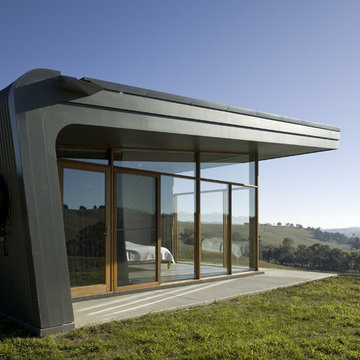
Richard Glover
На фото: одноэтажный, стеклянный дом среднего размера в современном стиле с односкатной крышей
На фото: одноэтажный, стеклянный дом среднего размера в современном стиле с односкатной крышей
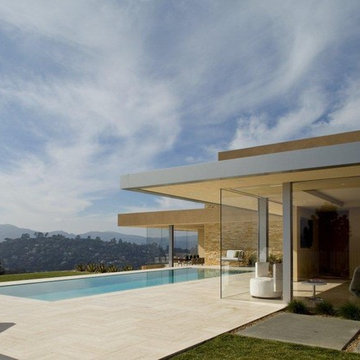
Garay Residence, Tiburon, California. Designed by Swatt Architects. Photos by Russell Abraham. Built by Jamba Construction.
Пример оригинального дизайна: огромный, одноэтажный, стеклянный дом в стиле модернизм
Пример оригинального дизайна: огромный, одноэтажный, стеклянный дом в стиле модернизм
Красивые одноэтажные, стеклянные дома – 614 фото фасадов
8