Красивые одноэтажные дома – 3 947 серые фото фасадов
Сортировать:
Бюджет
Сортировать:Популярное за сегодня
201 - 220 из 3 947 фото
1 из 3
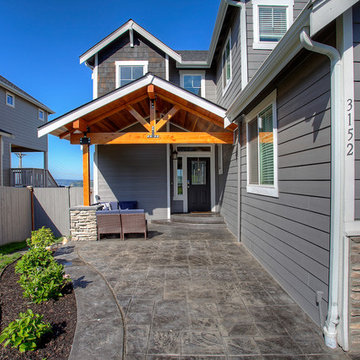
A new, large porch area with curved steps, walkway and driveway were formed, poured and stamped. Deck Dots lights were embedded in the concrete. We matched the existing perimeter trim and brickwork. Where the shingles were removed from the dormer we used a torch to blacken the new shingles to match. Tongue and groove cedar with a marine varnish sealer was used on the ceiling. The beams are douglas fir. The brackets are from the Simpson Architectural Series. The new entry is a welcoming addition to the new home. Open Door Productions, Matt Francis

Пример оригинального дизайна: большой, одноэтажный, белый частный загородный дом в стиле модернизм с облицовкой из цементной штукатурки, металлической крышей и плоской крышей
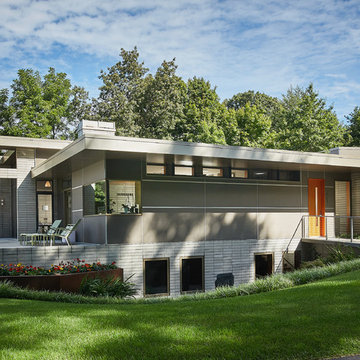
Пример оригинального дизайна: одноэтажный, серый частный загородный дом в стиле ретро с односкатной крышей
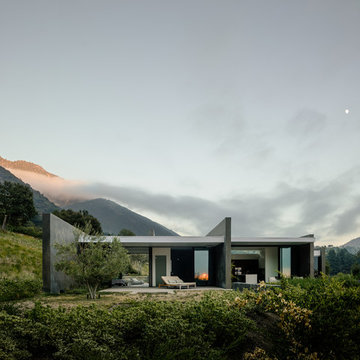
Joe Fletcher and Noah Walker
Источник вдохновения для домашнего уюта: одноэтажный, серый частный загородный дом в стиле модернизм с плоской крышей
Источник вдохновения для домашнего уюта: одноэтажный, серый частный загородный дом в стиле модернизм с плоской крышей
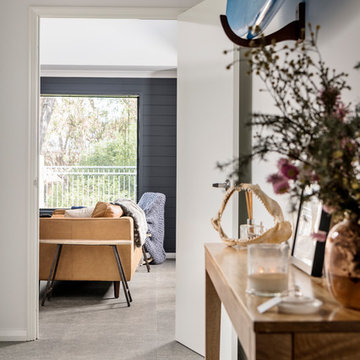
DMAX Photography
Источник вдохновения для домашнего уюта: одноэтажный, кирпичный, разноцветный частный загородный дом среднего размера в современном стиле с плоской крышей и металлической крышей
Источник вдохновения для домашнего уюта: одноэтажный, кирпичный, разноцветный частный загородный дом среднего размера в современном стиле с плоской крышей и металлической крышей
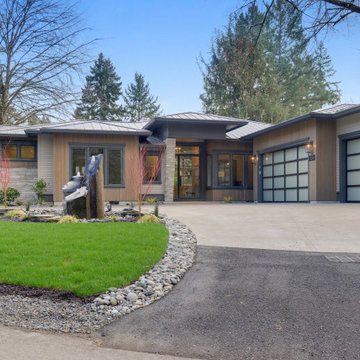
Пример оригинального дизайна: большой, одноэтажный, деревянный частный загородный дом в стиле модернизм с вальмовой крышей и металлической крышей
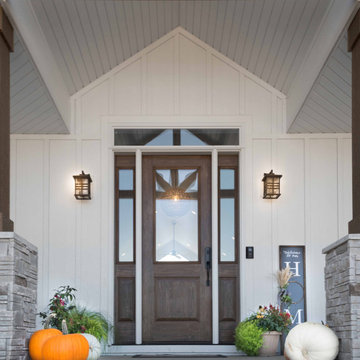
На фото: одноэтажный, белый частный загородный дом в стиле кантри с отделкой доской с нащельником с
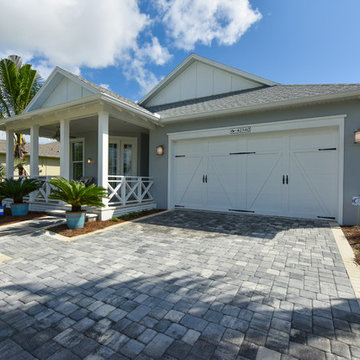
The Brandywine - Homes by Towne at Babcock Ranch
Exterior
На фото: большой, одноэтажный, серый частный загородный дом в стиле неоклассика (современная классика) с облицовкой из цементной штукатурки и крышей из гибкой черепицы
На фото: большой, одноэтажный, серый частный загородный дом в стиле неоклассика (современная классика) с облицовкой из цементной штукатурки и крышей из гибкой черепицы
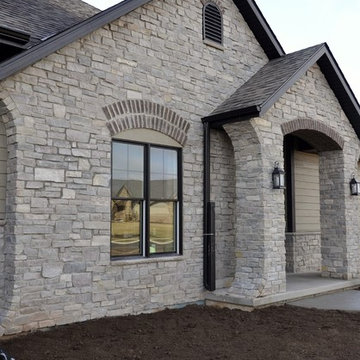
Exterior Contemporary Home
Пример оригинального дизайна: одноэтажный, серый частный загородный дом в современном стиле с облицовкой из камня и крышей из гибкой черепицы
Пример оригинального дизайна: одноэтажный, серый частный загородный дом в современном стиле с облицовкой из камня и крышей из гибкой черепицы
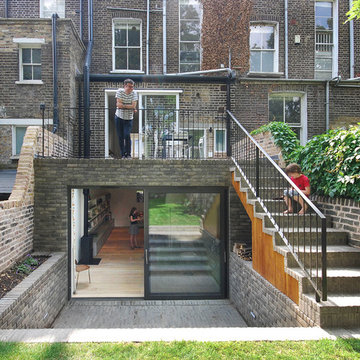
Lyndon Douglas
Идея дизайна: одноэтажный, кирпичный, коричневый дом среднего размера в современном стиле с плоской крышей
Идея дизайна: одноэтажный, кирпичный, коричневый дом среднего размера в современном стиле с плоской крышей
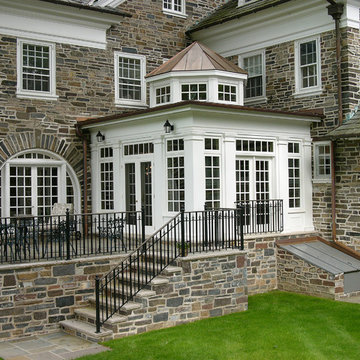
This breakfast room addition with its lantern top was designed to create a light filled space open to what had previously been a poorly lit kitchen. The clearstory windows and stately columns nestled within the fieldstone exterior make for an exquisite addition.
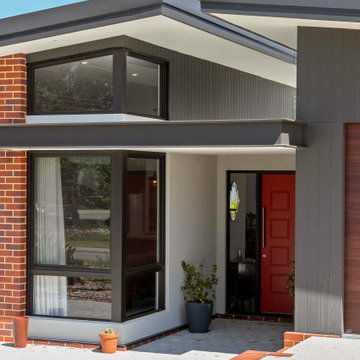
На фото: одноэтажный, черный частный загородный дом среднего размера в стиле лофт с односкатной крышей, металлической крышей и черной крышей с
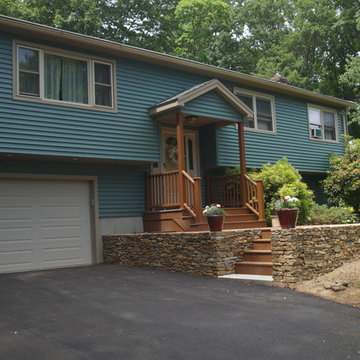
Certainteed Vinyl siding with Pebblestone Clay Casings, new front facade with stone retaining wall and Trex decking and railings
Karen Rosa
На фото: одноэтажный, зеленый частный загородный дом среднего размера в классическом стиле с облицовкой из винила, двускатной крышей и крышей из гибкой черепицы
На фото: одноэтажный, зеленый частный загородный дом среднего размера в классическом стиле с облицовкой из винила, двускатной крышей и крышей из гибкой черепицы
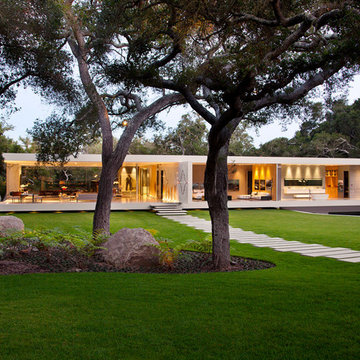
Свежая идея для дизайна: одноэтажный, стеклянный, белый частный загородный дом в стиле модернизм с плоской крышей - отличное фото интерьера
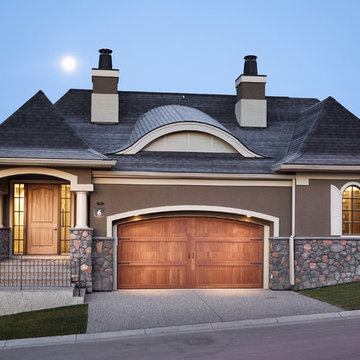
Идея дизайна: одноэтажный, коричневый дом в стиле неоклассика (современная классика) с облицовкой из камня
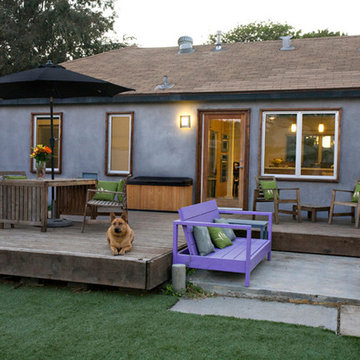
Designed by Stephanie Ericson, Inchoate Architecture
Photos by Corinne Cobabe
Идея дизайна: маленький, одноэтажный, серый дом в современном стиле с облицовкой из цементной штукатурки для на участке и в саду
Идея дизайна: маленький, одноэтажный, серый дом в современном стиле с облицовкой из цементной штукатурки для на участке и в саду
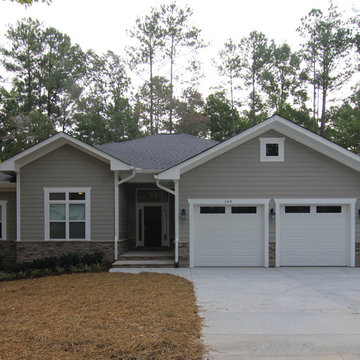
Soft greys, bright whites and a blended stone water table create a cozy atmosphere for this countryside custom home.
Идея дизайна: одноэтажный, серый дом среднего размера в стиле неоклассика (современная классика) с комбинированной облицовкой
Идея дизайна: одноэтажный, серый дом среднего размера в стиле неоклассика (современная классика) с комбинированной облицовкой
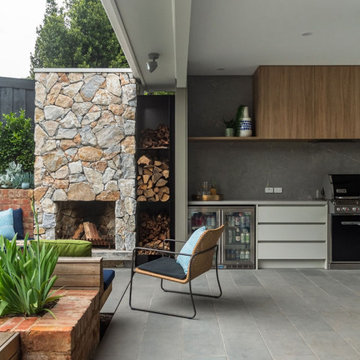
Neatly tucked into the rear of this suburban family home is this tranquil alfresco zone. Open fireplace inset in stacked stone masonry complementing the red brick retaining wall. Pool side bench seating with green and blue accessories and custom bench seat cushions. Grey toned tiles offset by timber overhead shelving and cabinetry hiding an exterior grade rangehood to keep the zone free of smoke. Perfect for entraining during the summertime and a great spot to rug up and sit near an open fire in the wintertime.
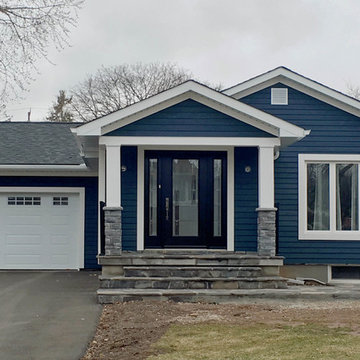
Welcoming front entry and street view!
На фото: одноэтажный, синий частный загородный дом среднего размера в классическом стиле с облицовкой из ЦСП, двускатной крышей и крышей из гибкой черепицы с
На фото: одноэтажный, синий частный загородный дом среднего размера в классическом стиле с облицовкой из ЦСП, двускатной крышей и крышей из гибкой черепицы с

This 1970s ranch home in South East Denver was roasting in the summer and freezing in the winter. It was also time to replace the wood composite siding throughout the home. Since Colorado Siding Repair was planning to remove and replace all the siding, we proposed that we install OSB underlayment and insulation under the new siding to improve it’s heating and cooling throughout the year.
After we addressed the insulation of their home, we installed James Hardie ColorPlus® fiber cement siding in Grey Slate with Arctic White trim. James Hardie offers ColorPlus® Board & Batten. We installed Board & Batten in the front of the home and Cedarmill HardiPlank® in the back of the home. Fiber cement siding also helps improve the insulative value of any home because of the quality of the product and how durable it is against Colorado’s harsh climate.
We also installed James Hardie beaded porch panel for the ceiling above the front porch to complete this home exterior make over. We think that this 1970s ranch home looks like a dream now with the full exterior remodel. What do you think?
Красивые одноэтажные дома – 3 947 серые фото фасадов
11