Дома
Сортировать:
Бюджет
Сортировать:Популярное за сегодня
41 - 60 из 123 фото
1 из 3
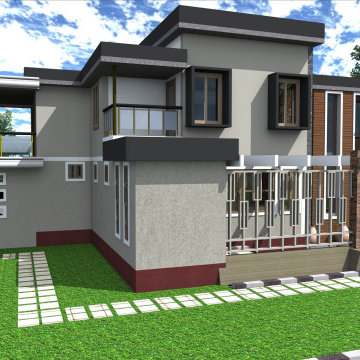
CONTEMPORARY MODERN HOUSE DESIGNS.
На фото: большой, одноэтажный, бежевый частный загородный дом в современном стиле с облицовкой из крашеного кирпича и плоской крышей
На фото: большой, одноэтажный, бежевый частный загородный дом в современном стиле с облицовкой из крашеного кирпича и плоской крышей
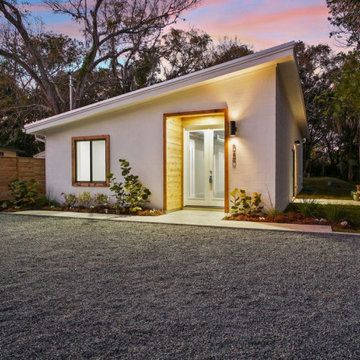
Modern family home designed for peace and family life. This 3 bedroom 2 bath home offers a sleek modern design with a durable modern/industrial interior. Polished concrete floors, exposed wood beams, and industrial ducting offer strength, warmth, and beauty designed to last generations.
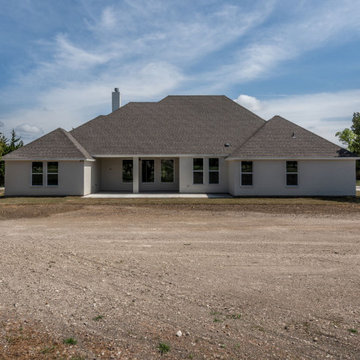
Идея дизайна: большой, одноэтажный, белый частный загородный дом в стиле кантри с облицовкой из крашеного кирпича, двускатной крышей и крышей из гибкой черепицы
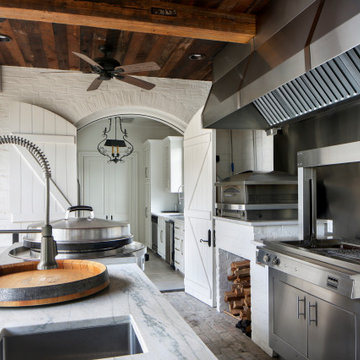
The owners are restaurateurs with a special passion for preparing and serving meals to their patrons. This love carried over into their new outdoor living/cooking area addition. The project required taking an existing detached covered pool pavilion and expanding it into an outdoor living and kitchen destination for themselves and their guests.
To start, the existing pavilion is turned into an enclosed air-conditioned kitchen space with accordion French door units on three sides to allow it to be used comfortably year round and to encourage easy circulation through it from each side. The newly expanded spaces on each side include a fireplace with a covered sitting area to the right and a covered BBQ area to the left, which ties the new structure to an existing garage storage room. This storage room is converted into another prep kitchen to help with support for larger functions.
The vaulted roof structure is maintained in the renovated center space which has an existing slate roof. The two new additions on each side have a flat ceiling clad in antique tongue and groove wood with a lower pitched standing seam copper roof which helps define their function and gives dominance to the original structure in the center.
With their love of entertaining through preparing and serving food, this transformed outdoor space will continue to be a gathering place enjoyed by family and friends in every possible setting.
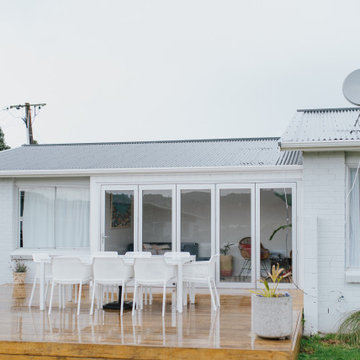
We re-configured the internal floor layout of this home to maximise space and provided:
A new bathroom
- A new kitchen
- New aluminium joinery
- Re-lining and insulation of ceilings and walls
- Fresh decorating and painting
Conversion of old exterior sun-room into an internally accessed sun-room with new Big Bi-fold Doors which lead onto the new exterior deck overlooking the great hill views out to the north
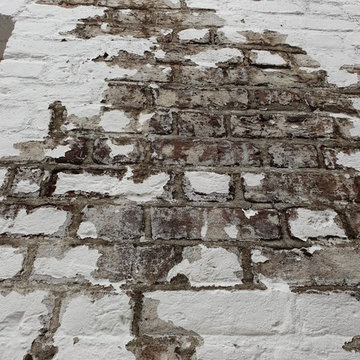
Brick to be painted in white. But before this will happen - full pressure wash, antifungal treatment, another pressure wash that shows the paint is loose and require stripping... and after all of those preparation and hard work 2 solid coat of pliolite paint to make this last. What a painting transformation.
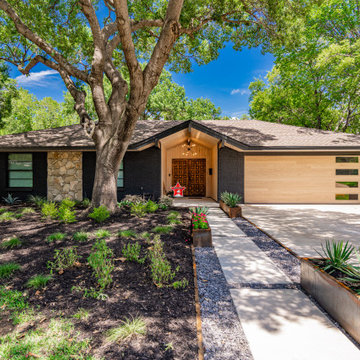
Источник вдохновения для домашнего уюта: одноэтажный, серый частный загородный дом в стиле ретро с облицовкой из крашеного кирпича, двускатной крышей, крышей из гибкой черепицы и серой крышей
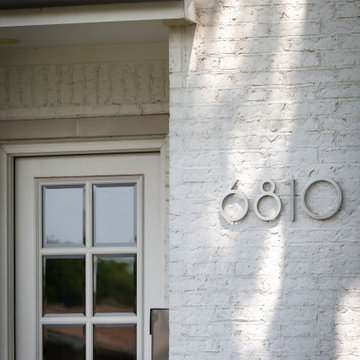
Идея дизайна: большой, одноэтажный, белый частный загородный дом в стиле неоклассика (современная классика) с облицовкой из крашеного кирпича, двускатной крышей, металлической крышей и серой крышей
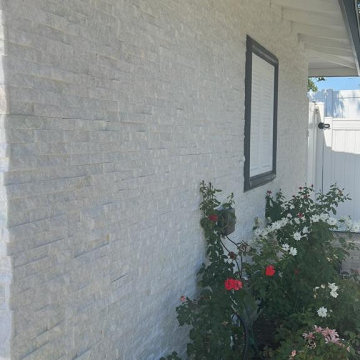
Exterior paint job
Стильный дизайн: одноэтажный, белый частный загородный дом с облицовкой из крашеного кирпича - последний тренд
Стильный дизайн: одноэтажный, белый частный загородный дом с облицовкой из крашеного кирпича - последний тренд
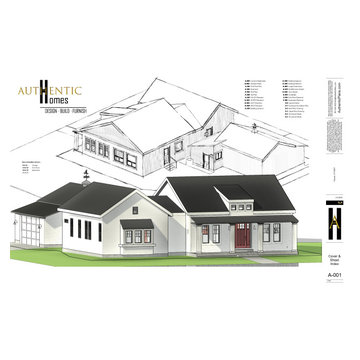
Farmhouse with a modern flair, dormer and corner barn styled garage.
Идея дизайна: одноэтажный, белый частный загородный дом среднего размера в стиле кантри с облицовкой из крашеного кирпича, двускатной крышей, крышей из гибкой черепицы, черной крышей и отделкой доской с нащельником
Идея дизайна: одноэтажный, белый частный загородный дом среднего размера в стиле кантри с облицовкой из крашеного кирпича, двускатной крышей, крышей из гибкой черепицы, черной крышей и отделкой доской с нащельником
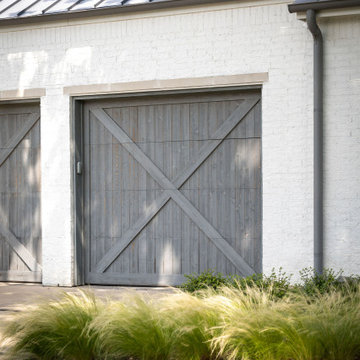
На фото: большой, одноэтажный, белый частный загородный дом в стиле неоклассика (современная классика) с облицовкой из крашеного кирпича, двускатной крышей, металлической крышей и серой крышей
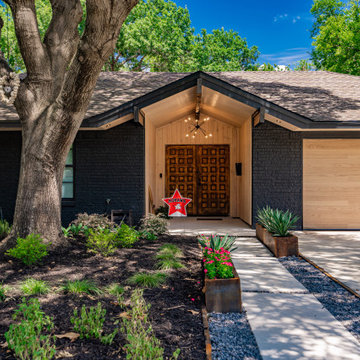
Стильный дизайн: одноэтажный, серый частный загородный дом в стиле ретро с облицовкой из крашеного кирпича, двускатной крышей, крышей из гибкой черепицы и серой крышей - последний тренд
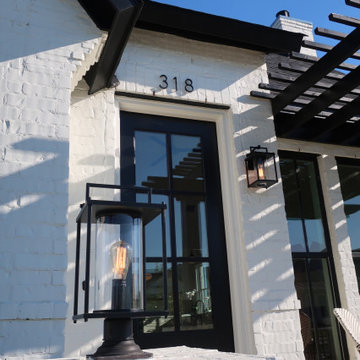
Источник вдохновения для домашнего уюта: маленький, одноэтажный, белый частный загородный дом в стиле кантри с облицовкой из крашеного кирпича, двускатной крышей, крышей из гибкой черепицы и черной крышей для на участке и в саду
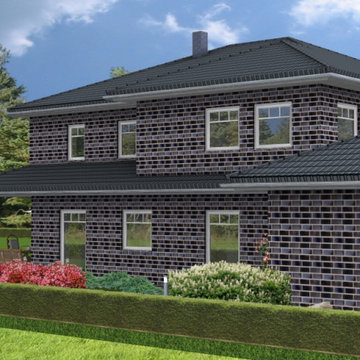
Planung und 3D-Renderimg © Tobias Koeppe: Hausplanung mit integrierter Doppelgarage.
Стильный дизайн: большой, одноэтажный, черный частный загородный дом в стиле фьюжн с облицовкой из крашеного кирпича, вальмовой крышей, черепичной крышей и черной крышей - последний тренд
Стильный дизайн: большой, одноэтажный, черный частный загородный дом в стиле фьюжн с облицовкой из крашеного кирпича, вальмовой крышей, черепичной крышей и черной крышей - последний тренд
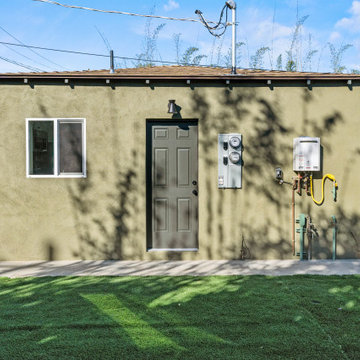
Welcome to our modern garage conversion! Our space has been transformed into a sleek and stylish retreat, featuring luxurious hardwood flooring and pristine white cabinetry. Whether you're looking for a cozy home office, a trendy entertainment area, or a peaceful guest suite, our remodel offers versatility and sophistication. Step into contemporary comfort and discover the perfect blend of functionality and elegance in our modern garage conversion.
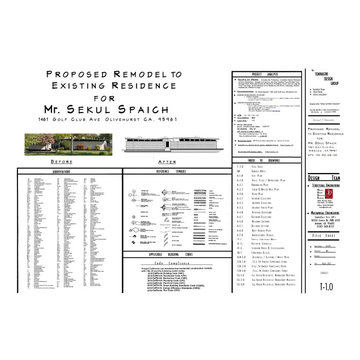
Пример оригинального дизайна: одноэтажный, белый частный загородный дом среднего размера в стиле модернизм с облицовкой из крашеного кирпича, плоской крышей, крышей из смешанных материалов и серой крышей
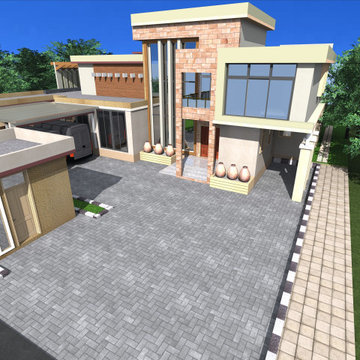
CONTEMPORARY HOUSE DESIGNS WITH MINIMALISTIC EXTERIOR FINISHES AND LARGE INTERIOR SPACES
Источник вдохновения для домашнего уюта: большой, одноэтажный, бежевый частный загородный дом в современном стиле с облицовкой из крашеного кирпича и плоской крышей
Источник вдохновения для домашнего уюта: большой, одноэтажный, бежевый частный загородный дом в современном стиле с облицовкой из крашеного кирпича и плоской крышей
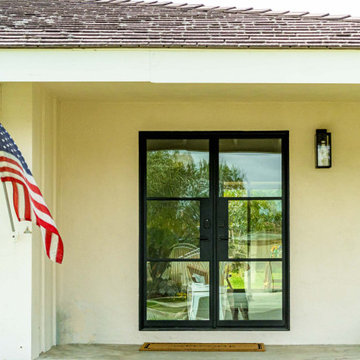
Bring your dream home to life with this modern and tasteful new construction remodel. Picture yourself walking on the light hardwood floors and admiring the beautiful wood cabinets in your completely transformed space. With careful consideration and attention to detail, this remodel is truly one-of-a-kind and perfect for those who appreciate high-quality construction and luxurious finishes.
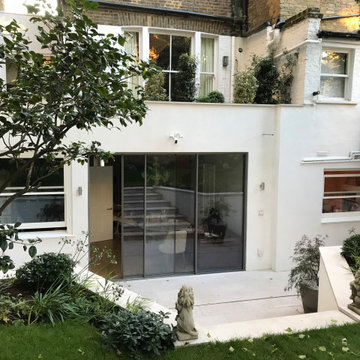
The view from the garden shows the rear extension with double glazed sliding doors aluminium installed on a cavity white rendered brick wall, which ensures the thermal insolation required by the building control.
The patio is entirely covered with honed limestone.
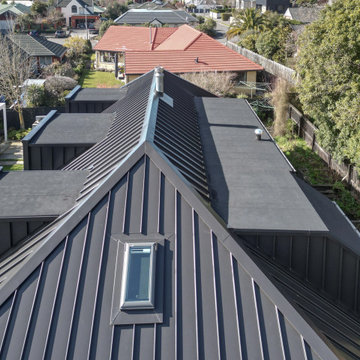
Architecturally designed by Threefold Architecture.
The Swinburn House Renovation involved a new metal craft e-span 340 roof, white bag washed brick cladding, interior recessed ceiling, and the construction of an american white oak and timber fin ballustrade.
3