Красивые одноэтажные дома с любой облицовкой – 74 388 фото фасадов
Сортировать:
Бюджет
Сортировать:Популярное за сегодня
101 - 120 из 74 388 фото
1 из 3
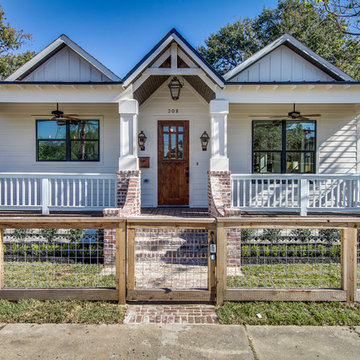
Reclaimed brick from Levis Strauss building in LO (Texas Stone & brick) Exterior paint color-SW Shoji White, Build.com Primo Orleans gas lanterns, Hog wire fence.
LRP Real Estate Photography
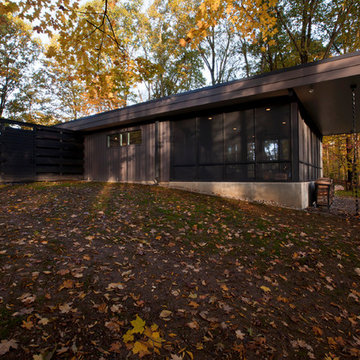
Midcentury Modern Remodel includes new screened porch addition + privacy wall enclosing moss garden opening to bedrooms - Architecture: HAUS | Architecture For Modern Lifestyles - Interior Architecture: HAUS with Design Studio Vriesman, General Contractor: Wrightworks, Landscape Architecture: A2 Design, Photography: HAUS

Пример оригинального дизайна: маленький, одноэтажный, черный частный загородный дом в стиле кантри с облицовкой из винила, двускатной крышей и крышей из гибкой черепицы для на участке и в саду
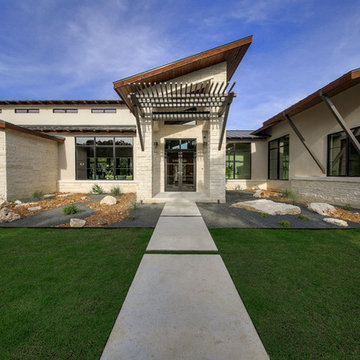
hill country contemporary house designed by oscar e flores design studio in cordillera ranch on a 14 acre property
На фото: большой, одноэтажный, белый частный загородный дом в стиле неоклассика (современная классика) с облицовкой из бетона, односкатной крышей и металлической крышей
На фото: большой, одноэтажный, белый частный загородный дом в стиле неоклассика (современная классика) с облицовкой из бетона, односкатной крышей и металлической крышей
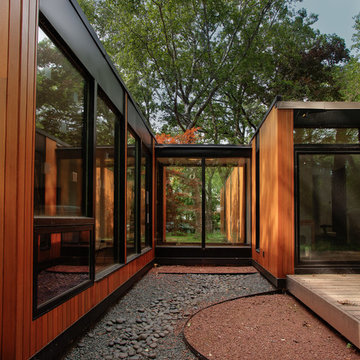
Ken Dahlin
Стильный дизайн: одноэтажный, деревянный дом в стиле ретро с плоской крышей - последний тренд
Стильный дизайн: одноэтажный, деревянный дом в стиле ретро с плоской крышей - последний тренд
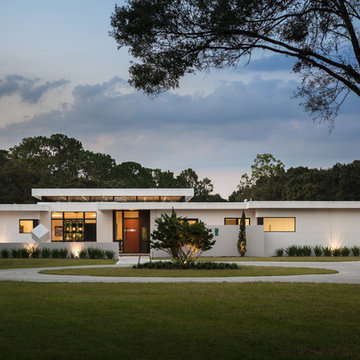
Ryan Gamma Photography
Пример оригинального дизайна: одноэтажный, белый частный загородный дом среднего размера в стиле модернизм с облицовкой из цементной штукатурки и плоской крышей
Пример оригинального дизайна: одноэтажный, белый частный загородный дом среднего размера в стиле модернизм с облицовкой из цементной штукатурки и плоской крышей
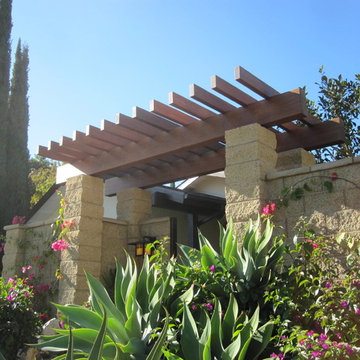
Пример оригинального дизайна: одноэтажный, белый частный загородный дом среднего размера в современном стиле с облицовкой из цементной штукатурки и двускатной крышей

Polsky Perlstein Architects, Michael Hospelt Photography
На фото: одноэтажный, деревянный, серый частный загородный дом в стиле кантри с двускатной крышей и металлической крышей с
На фото: одноэтажный, деревянный, серый частный загородный дом в стиле кантри с двускатной крышей и металлической крышей с

This 60's Style Ranch home was recently remodeled to withhold the Barley Pfeiffer standard. This home features large 8' vaulted ceilings, accented with stunning premium white oak wood. The large steel-frame windows and front door allow for the infiltration of natural light; specifically designed to let light in without heating the house. The fireplace is original to the home, but has been resurfaced with hand troweled plaster. Special design features include the rising master bath mirror to allow for additional storage.
Photo By: Alan Barley
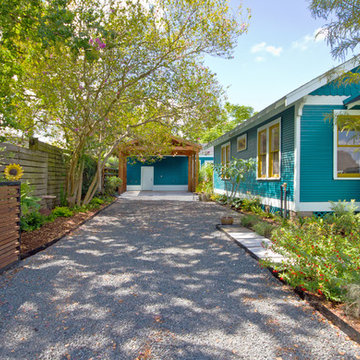
Looking down the driveway from the street.
Стильный дизайн: одноэтажный, деревянный, синий частный загородный дом среднего размера в стиле кантри с двускатной крышей и крышей из гибкой черепицы - последний тренд
Стильный дизайн: одноэтажный, деревянный, синий частный загородный дом среднего размера в стиле кантри с двускатной крышей и крышей из гибкой черепицы - последний тренд
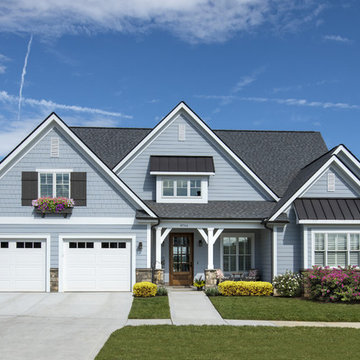
Cozy yet spacious, this Craftsman-style home plan exhibits charm with close attention to detail. The front-entry garage is convenient and the divided garage doors keep it stylish. Copper roofs crown several windows as well as the front porch, giving the home a striking contrast to the cedar shake and stone. Inside, the foyer and dining room greet visitors in a luxurious and formal manner. A larger great room and kitchen are completely open to one another, with a cozy breakfast nook off to the side. A stunning fireplace, vaulted ceiling and rear-porch access make the great room the ideal entertaining space. The master bedroom of the house plan is in a wing to itself and features porch access, as well as a generous walk-in closet and elegant master bath. On the opposite side of the home, two secondary bedrooms share a bath and both include a window seat.
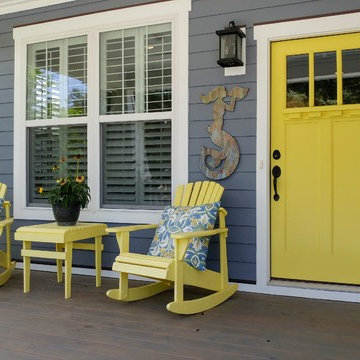
Mark Ballard
Идея дизайна: одноэтажный, синий частный загородный дом среднего размера в стиле кантри с облицовкой из ЦСП, двускатной крышей и крышей из гибкой черепицы
Идея дизайна: одноэтажный, синий частный загородный дом среднего размера в стиле кантри с облицовкой из ЦСП, двускатной крышей и крышей из гибкой черепицы
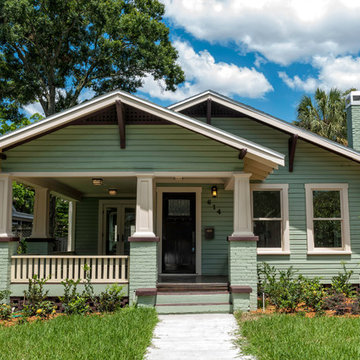
На фото: маленький, одноэтажный, деревянный, синий частный загородный дом в стиле кантри с двускатной крышей и крышей из гибкой черепицы для на участке и в саду
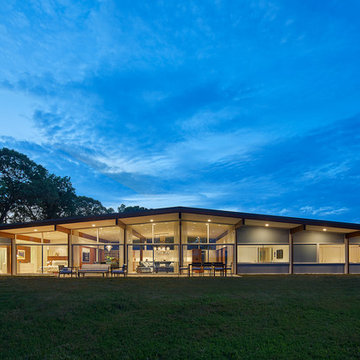
Photography: Anice Hoachlander, Hoachlander Davis Photography.
Источник вдохновения для домашнего уюта: одноэтажный, кирпичный, бежевый, большой частный загородный дом в стиле ретро с двускатной крышей
Источник вдохновения для домашнего уюта: одноэтажный, кирпичный, бежевый, большой частный загородный дом в стиле ретро с двускатной крышей

Пример оригинального дизайна: большой, одноэтажный, белый частный загородный дом в современном стиле с облицовкой из бетона и плоской крышей
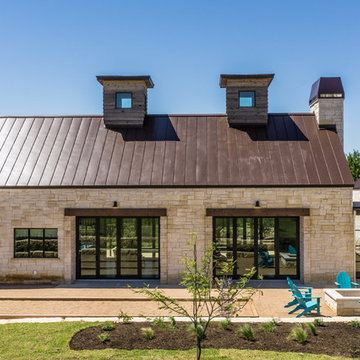
The Vineyard Farmhouse in the Peninsula at Rough Hollow. This 2017 Greater Austin Parade Home was designed and built by Jenkins Custom Homes. Cedar Siding and the Pine for the soffits and ceilings was provided by TimberTown.

На фото: большой, одноэтажный, белый частный загородный дом в стиле модернизм с облицовкой из цементной штукатурки, металлической крышей и плоской крышей с
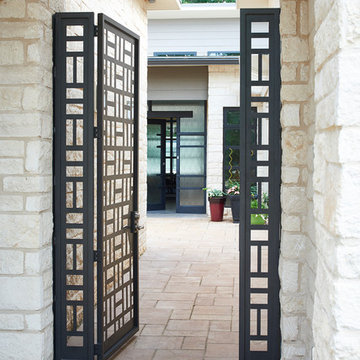
Yes! Modern in Suwanee! Our client cleared a deep, private lot, and with an Arizona architect visioned their new-build, open-plan home. New Mood Design was contracted in 2015 + 2016 to pull together the fixed interior design elements. We worked with finishes already chosen by the couple - Texas Limestone cladding, kitchen design/finishes + floor tile - and harmonized these with exterior/interior paint + stain color plans and remaining fixed finishes/fixtures throughout the home: carpeting, bathroom tiles, lighting, window treatments, furnishings + artworks. A joy of a project!
Photography ©: Marc Mauldin Photography Inc., Atlanta
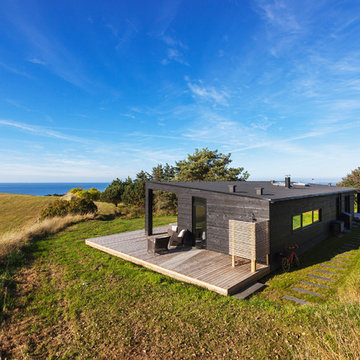
Стильный дизайн: одноэтажный, деревянный, черный дом в скандинавском стиле - последний тренд
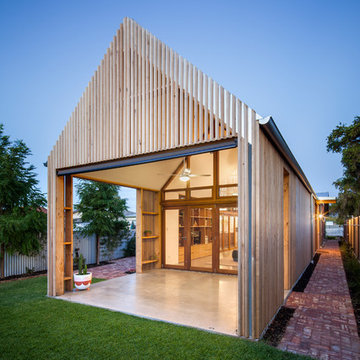
Photos by David Sievers
Пример оригинального дизайна: одноэтажный, деревянный, бежевый частный загородный дом в скандинавском стиле с двускатной крышей
Пример оригинального дизайна: одноэтажный, деревянный, бежевый частный загородный дом в скандинавском стиле с двускатной крышей
Красивые одноэтажные дома с любой облицовкой – 74 388 фото фасадов
6