Красивые одноэтажные дома с красной крышей – 341 фото фасадов
Сортировать:
Бюджет
Сортировать:Популярное за сегодня
101 - 120 из 341 фото
1 из 3
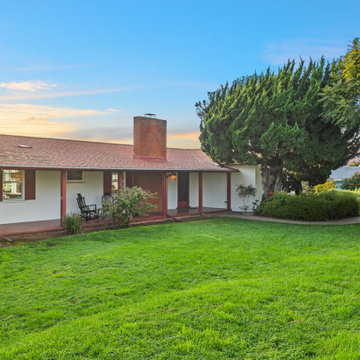
The transformation of this ranch-style home in Carlsbad, CA, exemplifies a perfect blend of preserving the charm of its 1940s origins while infusing modern elements to create a unique and inviting space. By incorporating the clients' love for pottery and natural woods, the redesign pays homage to these preferences while enhancing the overall aesthetic appeal and functionality of the home. From building new decks and railings, surf showers, a reface of the home, custom light up address signs from GR Designs Line, and more custom elements to make this charming home pop.
The redesign carefully retains the distinctive characteristics of the 1940s style, such as architectural elements, layout, and overall ambiance. This preservation ensures that the home maintains its historical charm and authenticity while undergoing a modern transformation. To infuse a contemporary flair into the design, modern elements are strategically introduced. These modern twists add freshness and relevance to the space while complementing the existing architectural features. This balanced approach creates a harmonious blend of old and new, offering a timeless appeal.
The design concept revolves around the clients' passion for pottery and natural woods. These elements serve as focal points throughout the home, lending a sense of warmth, texture, and earthiness to the interior spaces. By integrating pottery-inspired accents and showcasing the beauty of natural wood grains, the design celebrates the clients' interests and preferences. A key highlight of the redesign is the use of custom-made tile from Japan, reminiscent of beautifully glazed pottery. This bespoke tile adds a touch of artistry and craftsmanship to the home, elevating its visual appeal and creating a unique focal point. Additionally, fabrics that evoke the elements of the ocean further enhance the connection with the surrounding natural environment, fostering a serene and tranquil atmosphere indoors.
The overall design concept aims to evoke a warm, lived-in feeling, inviting occupants and guests to relax and unwind. By incorporating elements that resonate with the clients' personal tastes and preferences, the home becomes more than just a living space—it becomes a reflection of their lifestyle, interests, and identity.
In summary, the redesign of this ranch-style home in Carlsbad, CA, successfully merges the charm of its 1940s origins with modern elements, creating a space that is both timeless and distinctive. Through careful attention to detail, thoughtful selection of materials, rebuilding of elements outside to add character, and a focus on personalization, the home embodies a warm, inviting atmosphere that celebrates the clients' passions and enhances their everyday living experience.
This project is on the same property as the Carlsbad Cottage and is a great journey of new and old.
Redesign of the kitchen, bedrooms, and common spaces, custom-made tile, appliances from GE Monogram Cafe, bedroom window treatments custom from GR Designs Line, Lighting and Custom Address Signs from GR Designs Line, Custom Surf Shower, and more.
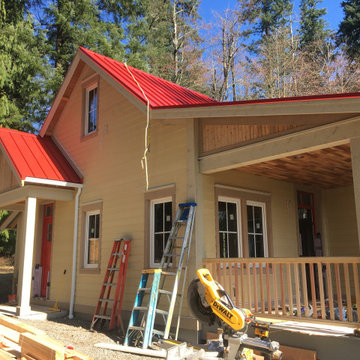
Cottage in progress
На фото: маленький, одноэтажный, белый частный загородный дом в стиле кантри с облицовкой из ЦСП, двускатной крышей, металлической крышей, красной крышей и отделкой планкеном для на участке и в саду с
На фото: маленький, одноэтажный, белый частный загородный дом в стиле кантри с облицовкой из ЦСП, двускатной крышей, металлической крышей, красной крышей и отделкой планкеном для на участке и в саду с
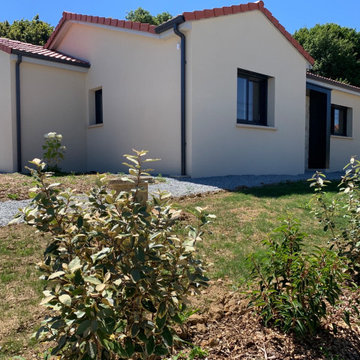
Construction maison neuve de plain pied avec terrasse sous appentis, porche en aluminium et pierre de parement
На фото: одноэтажный, бежевый частный загородный дом среднего размера в современном стиле с вальмовой крышей, черепичной крышей и красной крышей с
На фото: одноэтажный, бежевый частный загородный дом среднего размера в современном стиле с вальмовой крышей, черепичной крышей и красной крышей с
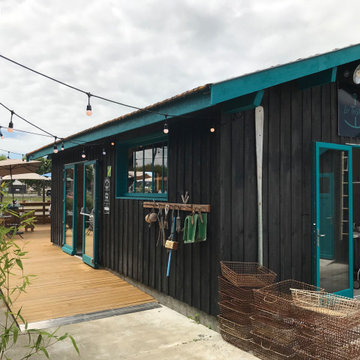
Ce projet consiste en la rénovation d'une grappe de cabanes ostréicoles dans le but de devenir un espace de dégustation d'huitres avec vue sur le port de la commune de La teste de Buch.
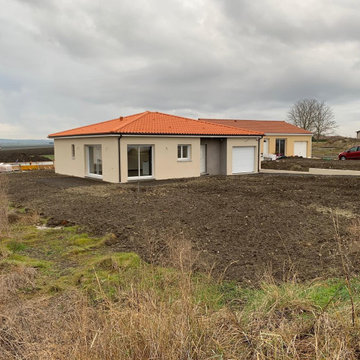
Présentation de l'aspect extérieur de la maison
Свежая идея для дизайна: одноэтажный, бежевый частный загородный дом среднего размера в классическом стиле с вальмовой крышей, черепичной крышей и красной крышей - отличное фото интерьера
Свежая идея для дизайна: одноэтажный, бежевый частный загородный дом среднего размера в классическом стиле с вальмовой крышей, черепичной крышей и красной крышей - отличное фото интерьера
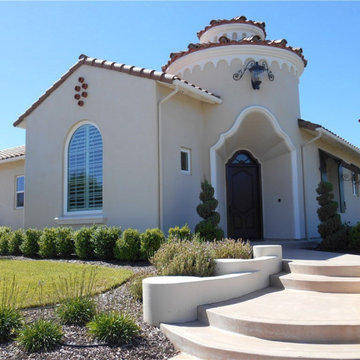
New and remodeled outdoor spaces outfitted with front and back landscaping and hardscaping. Fire pits, sod, hot tub areas, pergolas, attached and detached arbors, pools, bbq pits, walkways and artificial turf
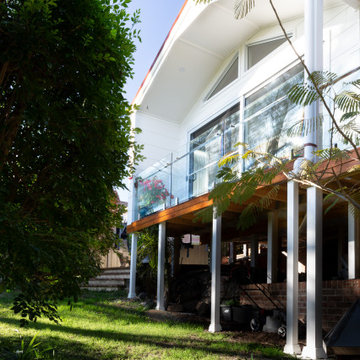
The townhouse house's living space (with a deck wrapping in front of the adjacent garage) was extended to capture light and views.
Пример оригинального дизайна: одноэтажный, белый таунхаус среднего размера в современном стиле с двускатной крышей, черепичной крышей, красной крышей и отделкой планкеном
Пример оригинального дизайна: одноэтажный, белый таунхаус среднего размера в современном стиле с двускатной крышей, черепичной крышей, красной крышей и отделкой планкеном
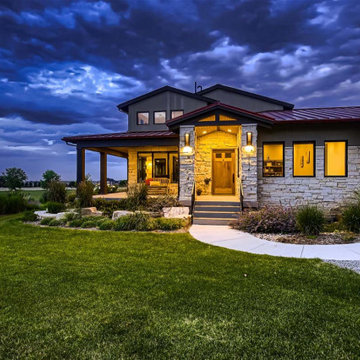
Nestled on a serene plot buffered from the main road by a picturesque wheat field, this covered porch invites you to embrace the beauty of nature and revel in its grandeur.
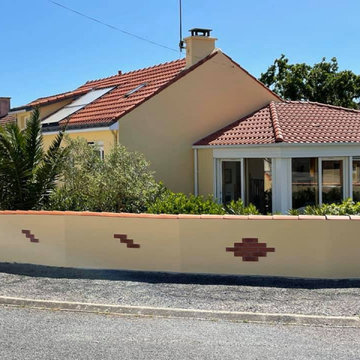
Réalisation d'un ravalement de façade d'une maison donnant dans une intersection de deux rues.
Le choix de finition c'est porter sur un revêtement semi-épais perméable à la vapeur d'eau laissant respirer le support et résistant l'apparition de fissure.
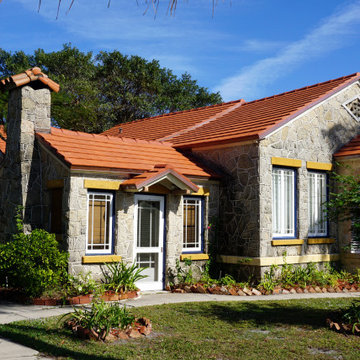
Modern flat interlocking clay roof tile in traditional red.
На фото: одноэтажный дом с облицовкой из камня, двускатной крышей, черепичной крышей и красной крышей с
На фото: одноэтажный дом с облицовкой из камня, двускатной крышей, черепичной крышей и красной крышей с
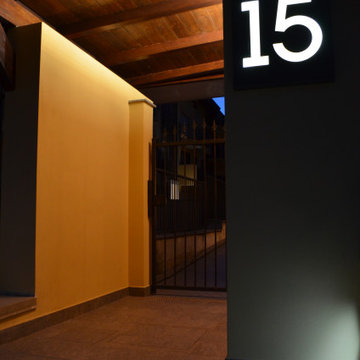
Particolare dell'insegna con numero civico, realizzata in acciaio verniciato a polvere e retroilluminata da luci LED,
montata su una piccola parete in muratura, concepita come quinta di protezione alla zona di ingresso ed alle caselle della posta;
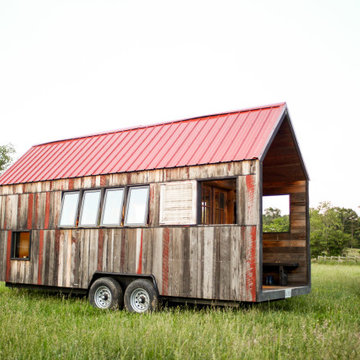
Источник вдохновения для домашнего уюта: маленький, одноэтажный, деревянный, красный мини дом в стиле модернизм с двускатной крышей, металлической крышей, красной крышей и отделкой доской с нащельником для на участке и в саду
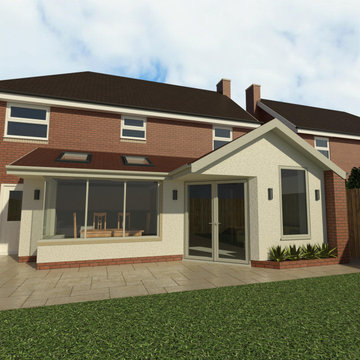
Modern, angled rear extension with white render and brick finish, and frameless corner glazing.
Свежая идея для дизайна: маленький, одноэтажный частный загородный дом в стиле модернизм с облицовкой из цементной штукатурки, двускатной крышей, черепичной крышей и красной крышей для на участке и в саду - отличное фото интерьера
Свежая идея для дизайна: маленький, одноэтажный частный загородный дом в стиле модернизм с облицовкой из цементной штукатурки, двускатной крышей, черепичной крышей и красной крышей для на участке и в саду - отличное фото интерьера
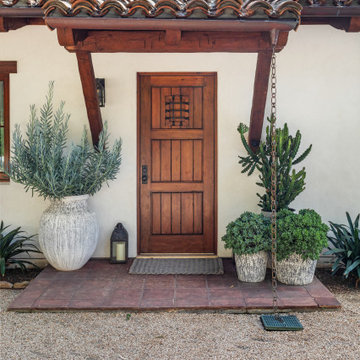
JL Interiors is a LA-based creative/diverse firm that specializes in residential interiors. JL Interiors empowers homeowners to design their dream home that they can be proud of! The design isn’t just about making things beautiful; it’s also about making things work beautifully. Contact us for a free consultation Hello@JLinteriors.design _ 310.390.6849
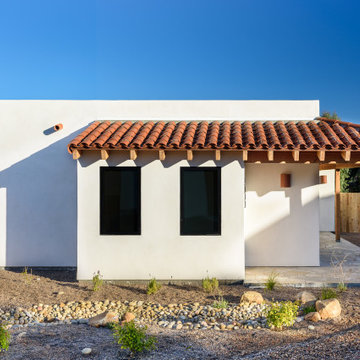
View of the front of Casa Primorosa
На фото: одноэтажный, белый частный загородный дом среднего размера в средиземноморском стиле с облицовкой из цементной штукатурки, черепичной крышей и красной крышей
На фото: одноэтажный, белый частный загородный дом среднего размера в средиземноморском стиле с облицовкой из цементной штукатурки, черепичной крышей и красной крышей
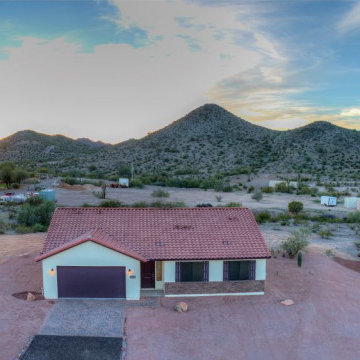
Painted stucco over 2x4 and 2x6 framing construction is our standard exterior finish. We also use concrete pavers for front porches, rear patios & sidewalks to add a nice look to the curb appeal. Drystack stone ribbon enhances this front elevation as well as the shutters. Concrete tile roof, although the longer-lasting shingle roof is also an option.
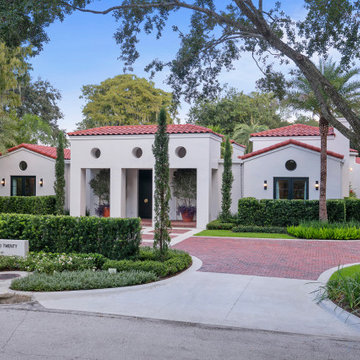
Свежая идея для дизайна: большой, одноэтажный частный загородный дом в стиле неоклассика (современная классика) с облицовкой из цементной штукатурки, черепичной крышей и красной крышей - отличное фото интерьера
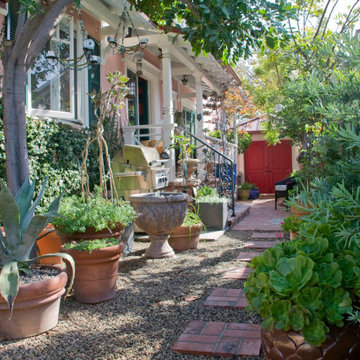
Источник вдохновения для домашнего уюта: одноэтажный, розовый частный загородный дом в стиле неоклассика (современная классика) с облицовкой из цементной штукатурки, металлической крышей и красной крышей
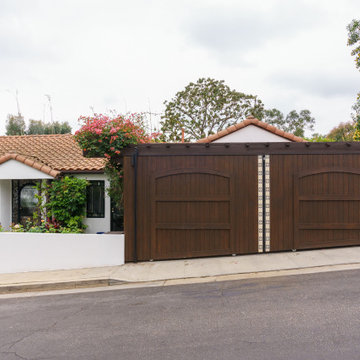
Стильный дизайн: большой, одноэтажный, белый частный загородный дом в современном стиле с черепичной крышей и красной крышей - последний тренд
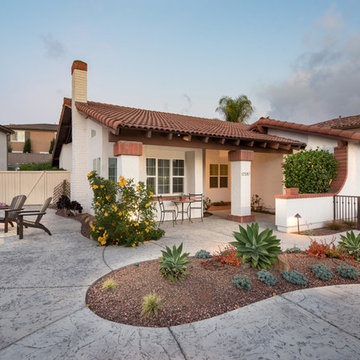
This Ranch Bernardo exterior transformation gives the home a nice clean outdoor look that complements the home. This remodel was intended to cut back on the water bill and concrete and drought resistance plants were planted to keep natural beauty with easy maintanence. www.choosechi.com. Photos by Scott Basile, Basile Photography.
Красивые одноэтажные дома с красной крышей – 341 фото фасадов
6