Красивые одноэтажные дома с черной крышей – 3 463 фото фасадов
Сортировать:
Бюджет
Сортировать:Популярное за сегодня
41 - 60 из 3 463 фото
1 из 3

Tall stone walls mark the front entrance of this Rocky Point home. A large driveway design with incorporated grass and a two-car garage with a light grey automatic door is featured in the design of the residence. A lush landscape blooms in the background, while glimpses of the interior of the home are revealed through the floor-to-ceiling glass.
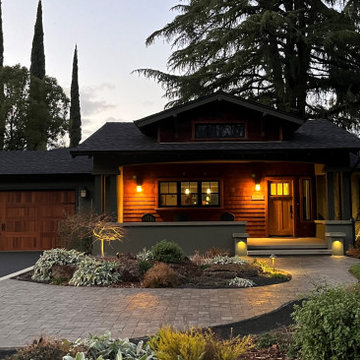
На фото: одноэтажный, зеленый частный загородный дом среднего размера в стиле кантри с облицовкой из цементной штукатурки, двускатной крышей, крышей из гибкой черепицы, черной крышей и отделкой дранкой
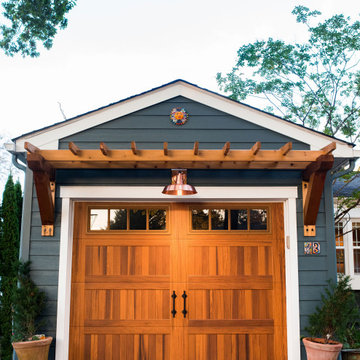
Rancher exterior remodel - craftsman portico and pergola addition. Custom cedar woodwork with moravian star pendant and copper roof. Cedar Portico. Cedar Pavilion. Doylestown, PA remodelers

На фото: маленький, одноэтажный, черный мини дом с облицовкой из металла, односкатной крышей, металлической крышей и черной крышей для на участке и в саду
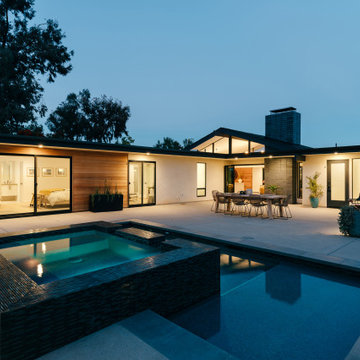
an expansive rear yard patio incorporates a new pool and spa, outdoor kitchen and dining spaces
На фото: одноэтажный, разноцветный частный загородный дом среднего размера с облицовкой из цементной штукатурки, плоской крышей, крышей из смешанных материалов и черной крышей с
На фото: одноэтажный, разноцветный частный загородный дом среднего размера с облицовкой из цементной штукатурки, плоской крышей, крышей из смешанных материалов и черной крышей с
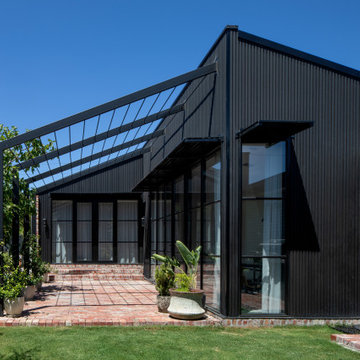
На фото: одноэтажный, деревянный, черный частный загородный дом среднего размера в современном стиле с крышей-бабочкой, металлической крышей и черной крышей
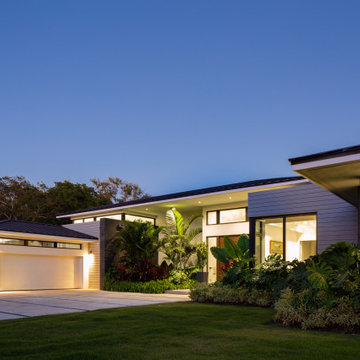
Свежая идея для дизайна: огромный, одноэтажный, серый частный загородный дом в современном стиле с облицовкой из цементной штукатурки, двускатной крышей, металлической крышей и черной крышей - отличное фото интерьера
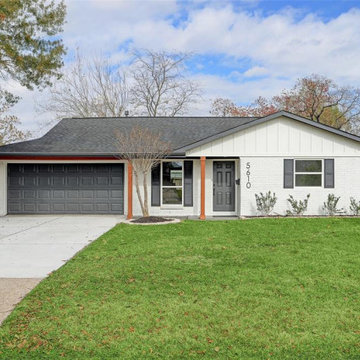
White painted brick exterior with natural wood posts.
Свежая идея для дизайна: одноэтажный, белый, маленький, кирпичный частный загородный дом в стиле неоклассика (современная классика) с черной крышей для на участке и в саду - отличное фото интерьера
Свежая идея для дизайна: одноэтажный, белый, маленький, кирпичный частный загородный дом в стиле неоклассика (современная классика) с черной крышей для на участке и в саду - отличное фото интерьера
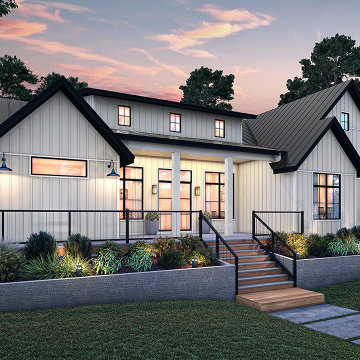
Идея дизайна: большой, одноэтажный, белый частный загородный дом в стиле кантри с облицовкой из ЦСП, двускатной крышей, металлической крышей, черной крышей и отделкой доской с нащельником
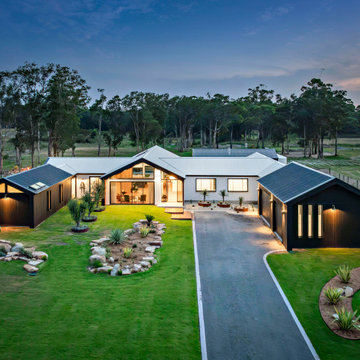
Farmhouse Barn style, Black and white exterior
Источник вдохновения для домашнего уюта: одноэтажный, черный барнхаус (амбары) частный загородный дом в современном стиле с черной крышей
Источник вдохновения для домашнего уюта: одноэтажный, черный барнхаус (амбары) частный загородный дом в современном стиле с черной крышей
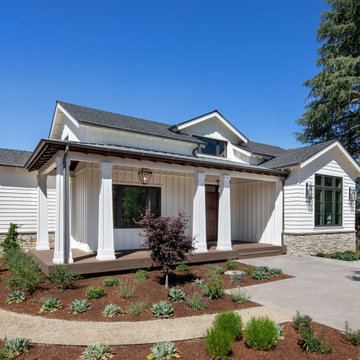
Источник вдохновения для домашнего уюта: одноэтажный, деревянный, белый частный загородный дом в стиле кантри с двускатной крышей, крышей из гибкой черепицы, черной крышей и отделкой планкеном
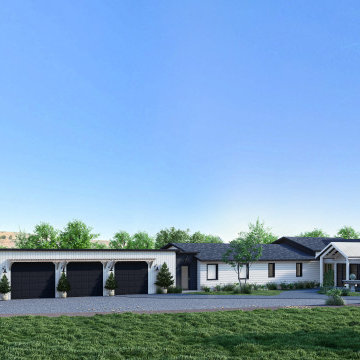
Идея дизайна: огромный, одноэтажный, белый частный загородный дом в стиле неоклассика (современная классика) с комбинированной облицовкой, двускатной крышей, крышей из гибкой черепицы, черной крышей и отделкой доской с нащельником
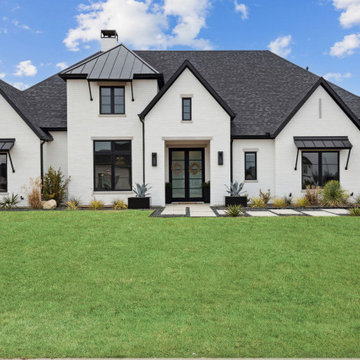
This beautiful transitional home was designed by our client with one of our partner design firms, Covert + Associates Residential Design. Our client’s purchased this one-acre lot and hired Thoroughbred Custom Homes to build their high-performance custom home. The design incorporated a “U” shaped home to provide an area for their future pool and a porte-cochere with a five-car garage. The stunning white brick is accented by black Andersen composite windows, custom double iron entry doors and black trim. All the patios and the porte-cochere feature tongue and grove pine ceilings with recessed LED lighting. Upon entering the home through the custom doors, guests are greeted by 24’ wide by 10’ tall glass sliding doors and custom “X” pattern ceiling designs. The living area also features a 60” linear Montigo fireplace with a custom black concrete façade that matches vent hood in the kitchen. The kitchen features full overlay cabinets, quartzite countertops, and Monogram appliances with a Café black and gold 48” range. The master suite features a large bedroom with a unique corner window setup and private patio. The master bathroom is a showstopper with an 11’ wide ‘wet room’ including dual shower heads, a rain head, a handheld, and a freestanding tub. The semi-frameless Starphire, low iron, glass shows off the floor to ceiling marble and two-tone black and gold Kohler fixtures. There are just too many unique features to list!
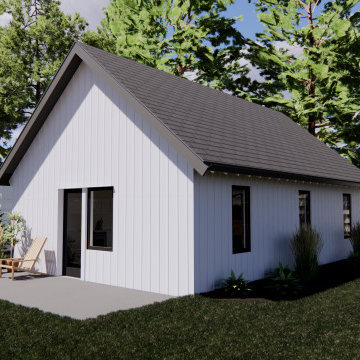
Exposed rafter tails
На фото: маленький, одноэтажный, белый мини дом в современном стиле с облицовкой из ЦСП, двускатной крышей, крышей из гибкой черепицы, черной крышей и отделкой доской с нащельником для на участке и в саду с
На фото: маленький, одноэтажный, белый мини дом в современном стиле с облицовкой из ЦСП, двускатной крышей, крышей из гибкой черепицы, черной крышей и отделкой доской с нащельником для на участке и в саду с

Пример оригинального дизайна: одноэтажный, белый частный загородный дом в стиле модернизм с облицовкой из цементной штукатурки, двускатной крышей, крышей из гибкой черепицы, черной крышей и отделкой дранкой

Inspiration for a contemporary barndominium
На фото: большой, одноэтажный, белый частный загородный дом в современном стиле с облицовкой из камня, металлической крышей и черной крышей с
На фото: большой, одноэтажный, белый частный загородный дом в современном стиле с облицовкой из камня, металлической крышей и черной крышей с
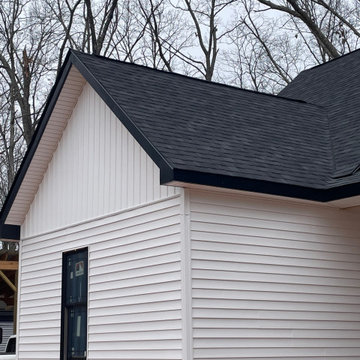
На фото: большой, одноэтажный, белый частный загородный дом в стиле кантри с облицовкой из винила, двускатной крышей, крышей из гибкой черепицы и черной крышей
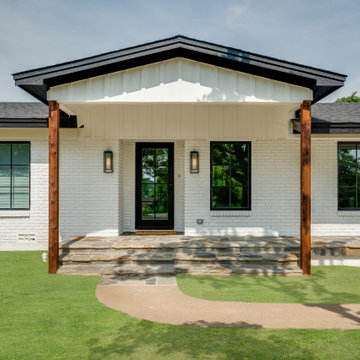
Remodel to updated Farmhouse Style, painted white brick, silver mist flagstone porch and added covered porch.
Стильный дизайн: большой, одноэтажный, кирпичный, белый частный загородный дом в стиле кантри с двускатной крышей, крышей из гибкой черепицы и черной крышей - последний тренд
Стильный дизайн: большой, одноэтажный, кирпичный, белый частный загородный дом в стиле кантри с двускатной крышей, крышей из гибкой черепицы и черной крышей - последний тренд
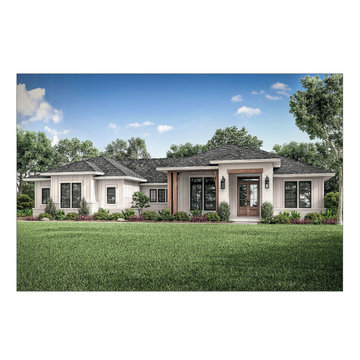
A unique blend of styles - Craftsman, Texas Ranch, and Modern Farmhouse - this generous bungalow style home offers a great floor plan with ample space, for those seeking a comfortable and easy to live in home, without sacrificing style and luxury.
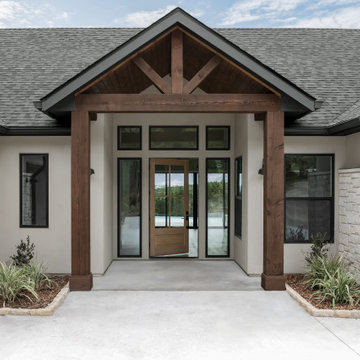
Are you ready for a home that lives, works, and lasts better? Our Zero Energy Ready Homes are so energy efficient a renewable energy system can offset all or most of their annual energy consumption. We have designed these homes for you with our top-selling qualities of a custom home and more. Join us on our mission to make energy-efficient, safe, healthy, and sustainable, homes available to everyone.
Builder: Younger Homes
Architect: Danze and Davis Architects
Designs: Rachel Farrington
Photography: Cate Black Photo
Красивые одноэтажные дома с черной крышей – 3 463 фото фасадов
3