Красивые одноэтажные дома – 2 359 фото фасадов с невысоким бюджетом
Сортировать:
Бюджет
Сортировать:Популярное за сегодня
61 - 80 из 2 359 фото
1 из 3
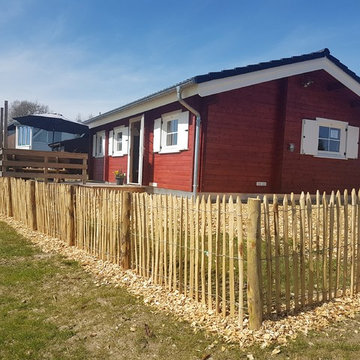
Aussenansicht Musterhaus im Ferienhausgebiet Schnipperinger Mühle
Источник вдохновения для домашнего уюта: огромный, одноэтажный, деревянный дом в скандинавском стиле с двускатной крышей и черепичной крышей
Источник вдохновения для домашнего уюта: огромный, одноэтажный, деревянный дом в скандинавском стиле с двускатной крышей и черепичной крышей
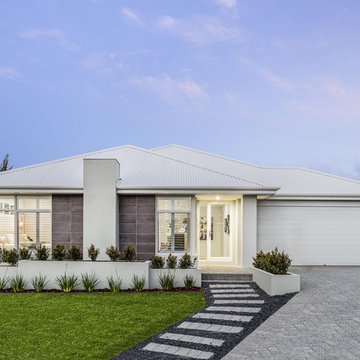
На фото: одноэтажный, серый частный загородный дом среднего размера в современном стиле с металлической крышей, облицовкой из камня и двускатной крышей
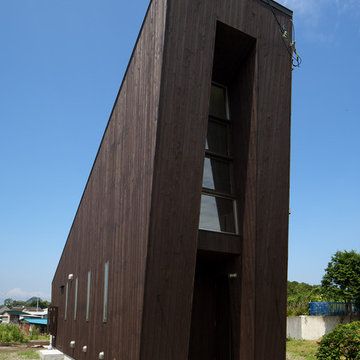
Идея дизайна: деревянный, коричневый, маленький, одноэтажный частный загородный дом в современном стиле с односкатной крышей и металлической крышей для на участке и в саду
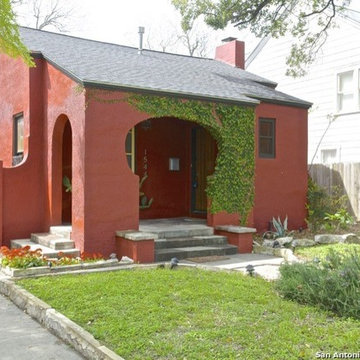
We had to re-address many areas of terrible stucco patchwork, and repair cracks from house shifting over the last 90 years. We used contrasting browns and tans on the trim and windows to allow the house to shine from its former days. We also gutted and re-built the rear addition (which was previously made of a recalled siding,) we re-built it with corrugated metal siding and a huge corner window that we found at a home re-store. The birds of paradise my husband planted along the side of the house filled in the blank space between the house and the driveway.
Photo Credit: San Antonio Board of Realtors/ Sunny Harris
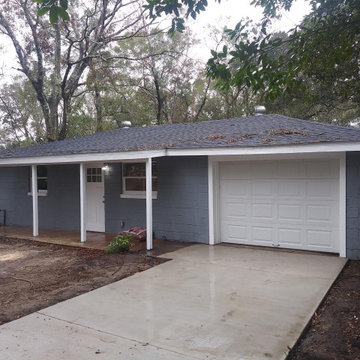
brand new driveway to go with a brand new house!
Стильный дизайн: маленький, одноэтажный, синий частный загородный дом в классическом стиле с вальмовой крышей, крышей из гибкой черепицы и черной крышей для на участке и в саду - последний тренд
Стильный дизайн: маленький, одноэтажный, синий частный загородный дом в классическом стиле с вальмовой крышей, крышей из гибкой черепицы и черной крышей для на участке и в саду - последний тренд
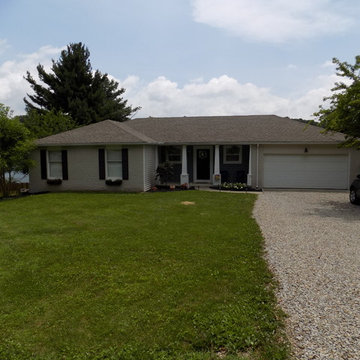
Идея дизайна: маленький, одноэтажный, бежевый частный загородный дом в морском стиле с облицовкой из винила, двускатной крышей и крышей из гибкой черепицы для на участке и в саду
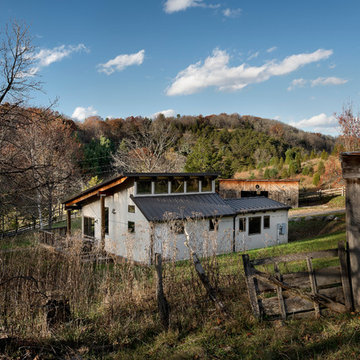
Paul Burk
Пример оригинального дизайна: маленький, одноэтажный, бежевый частный загородный дом в стиле модернизм с облицовкой из ЦСП, односкатной крышей и металлической крышей для на участке и в саду
Пример оригинального дизайна: маленький, одноэтажный, бежевый частный загородный дом в стиле модернизм с облицовкой из ЦСП, односкатной крышей и металлической крышей для на участке и в саду
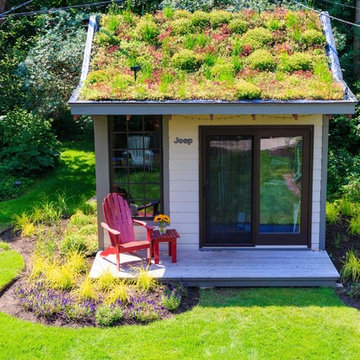
Photographer: Matthew Hutchison
На фото: маленький, одноэтажный, деревянный, бежевый дом в классическом стиле с двускатной крышей и зеленой крышей для на участке и в саду
На фото: маленький, одноэтажный, деревянный, бежевый дом в классическом стиле с двускатной крышей и зеленой крышей для на участке и в саду
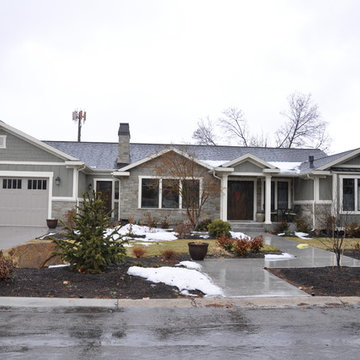
Classic exterior look.
Пример оригинального дизайна: одноэтажный, серый дом среднего размера в классическом стиле с облицовкой из ЦСП
Пример оригинального дизайна: одноэтажный, серый дом среднего размера в классическом стиле с облицовкой из ЦСП
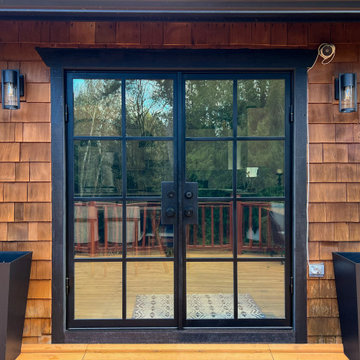
The original French door was removed and a new, modern black metal door was installed. Additionally, there was new exterior trim painted & installed, as well as new lighting.
An exterior rendering created by The Crystal Pixel
Идея дизайна: маленький, одноэтажный, бежевый частный загородный дом в стиле фьюжн с облицовкой из цементной штукатурки, вальмовой крышей и черепичной крышей для на участке и в саду
Идея дизайна: маленький, одноэтажный, бежевый частный загородный дом в стиле фьюжн с облицовкой из цементной штукатурки, вальмовой крышей и черепичной крышей для на участке и в саду
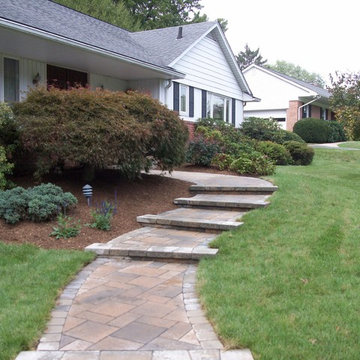
На фото: одноэтажный, деревянный, белый частный загородный дом среднего размера в классическом стиле с двускатной крышей и крышей из гибкой черепицы с
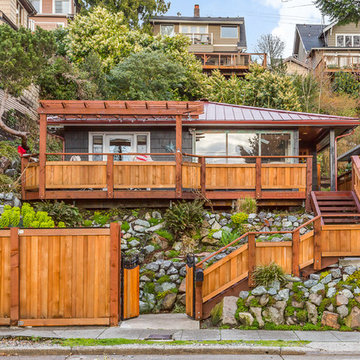
Cory Holland
На фото: маленький, одноэтажный дом в морском стиле для на участке и в саду с
На фото: маленький, одноэтажный дом в морском стиле для на участке и в саду с
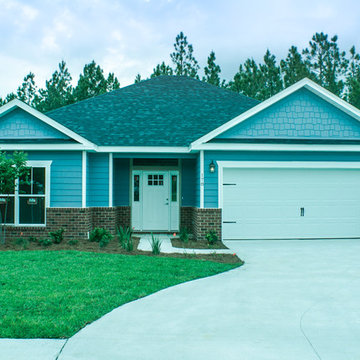
Exterior of Cross Creek Estates' Brighton A floorplan at 178 Whispering Creek Ave. 3BD/2BR - 1750 sq. ft.
Пример оригинального дизайна: одноэтажный дом среднего размера в стиле кантри
Пример оригинального дизайна: одноэтажный дом среднего размера в стиле кантри
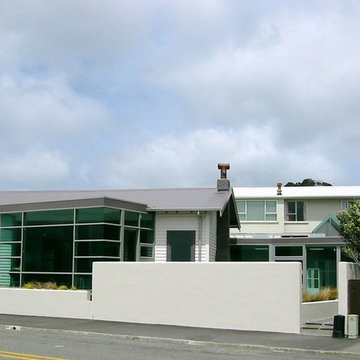
Paul Mccreadie
Идея дизайна: маленький, одноэтажный, деревянный, серый дом в морском стиле с двускатной крышей для на участке и в саду
Идея дизайна: маленький, одноэтажный, деревянный, серый дом в морском стиле с двускатной крышей для на участке и в саду
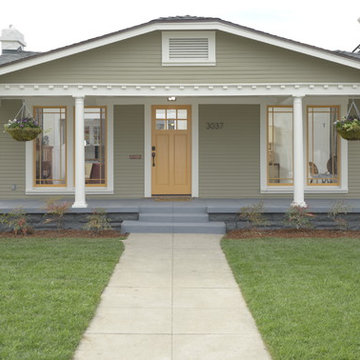
A classic 1925 Colonial Revival bungalow in the Jefferson Park neighborhood of Los Angeles restored and enlarged by Tim Braseth of ArtCraft Homes completed in 2013. Originally a 2 bed/1 bathroom house, it was enlarged with the addition of a master suite for a total of 3 bedrooms and 2 baths. Original vintage details such as a Batchelder tile fireplace with flanking built-ins and original oak flooring are complemented by an all-new vintage-style kitchen with butcher block countertops, hex-tiled bathrooms with beadboard wainscoting and subway tile showers, and French doors leading to a redwood deck overlooking a fully-fenced and gated backyard. The new master retreat features a vaulted ceiling, oversized walk-in closet, and French doors to the backyard deck. Remodeled by ArtCraft Homes. Staged by ArtCraft Collection. Photography by Larry Underhill.

Peachtree Lane Full Remodel - Front Elevation After
Идея дизайна: одноэтажный, деревянный, синий частный загородный дом среднего размера в стиле ретро с вальмовой крышей, крышей из гибкой черепицы, коричневой крышей и отделкой планкеном
Идея дизайна: одноэтажный, деревянный, синий частный загородный дом среднего размера в стиле ретро с вальмовой крышей, крышей из гибкой черепицы, коричневой крышей и отделкой планкеном

A classic San Diego Backyard Staple! Our clients were looking to match their existing homes "Craftsman" aesthetic while utilizing their construction budget as efficiently as possible. At 956 s.f. (2 Bed: 2 Bath w/ Open Concept Kitchen/Dining) our clients were able to see their project through for under $168,000! After a comprehensive Design, Permitting & Construction process the Nicholas Family is now renting their ADU for $2,500.00 per month.
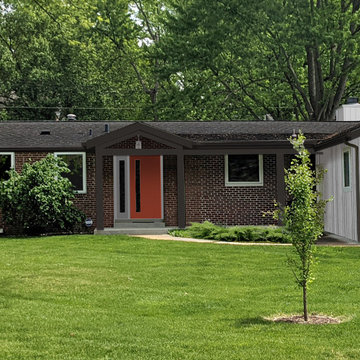
Working with the existing brick to update the garage facade and modernize the front entry.
Идея дизайна: одноэтажный, кирпичный, белый частный загородный дом среднего размера в стиле ретро с двускатной крышей, крышей из гибкой черепицы, черной крышей и отделкой доской с нащельником
Идея дизайна: одноэтажный, кирпичный, белый частный загородный дом среднего размера в стиле ретро с двускатной крышей, крышей из гибкой черепицы, черной крышей и отделкой доской с нащельником
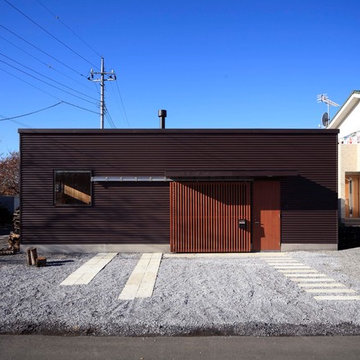
外観。大きな格子戸と木製の玄関ドアのあるシンプルな箱型の外観。
Свежая идея для дизайна: одноэтажный, коричневый дом среднего размера в стиле модернизм с облицовкой из металла и односкатной крышей - отличное фото интерьера
Свежая идея для дизайна: одноэтажный, коричневый дом среднего размера в стиле модернизм с облицовкой из металла и односкатной крышей - отличное фото интерьера
Красивые одноэтажные дома – 2 359 фото фасадов с невысоким бюджетом
4