Красивые одноэтажные дома – 2 359 фото фасадов с невысоким бюджетом
Сортировать:
Бюджет
Сортировать:Популярное за сегодня
141 - 160 из 2 359 фото
1 из 3
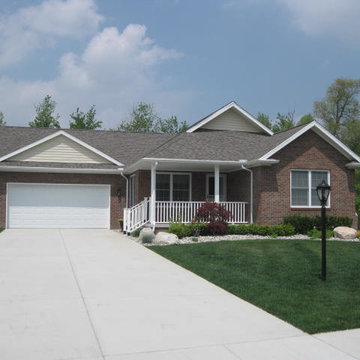
Пример оригинального дизайна: маленький, одноэтажный, кирпичный, красный дом в классическом стиле для на участке и в саду

The covered entry stair leads to the outdoor living space under the flying roof. The building is all steel framed and clad for fire resistance. Sprinklers on the roof can be remotely activated to provide fire protection if needed.
Photo; Guy Allenby
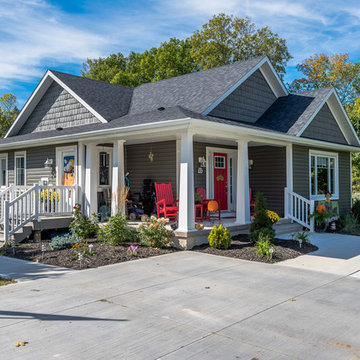
Пример оригинального дизайна: маленький, одноэтажный, серый дом в классическом стиле с облицовкой из винила и двускатной крышей для на участке и в саду
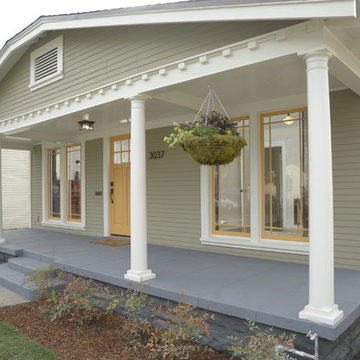
A classic 1925 Colonial Revival bungalow in the Jefferson Park neighborhood of Los Angeles restored and enlarged by Tim Braseth of ArtCraft Homes completed in 2013. Originally a 2 bed/1 bathroom house, it was enlarged with the addition of a master suite for a total of 3 bedrooms and 2 baths. Original vintage details such as a Batchelder tile fireplace with flanking built-ins and original oak flooring are complemented by an all-new vintage-style kitchen with butcher block countertops, hex-tiled bathrooms with beadboard wainscoting and subway tile showers, and French doors leading to a redwood deck overlooking a fully-fenced and gated backyard. The new master retreat features a vaulted ceiling, oversized walk-in closet, and French doors to the backyard deck. Remodeled by ArtCraft Homes. Staged by ArtCraft Collection. Photography by Larry Underhill.
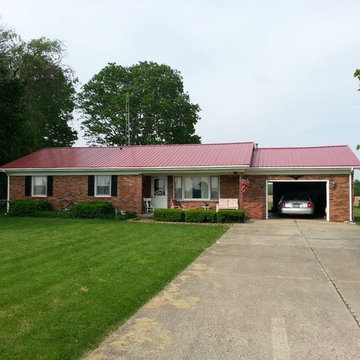
Идея дизайна: маленький, одноэтажный, кирпичный, красный дом в стиле ретро с двускатной крышей для на участке и в саду
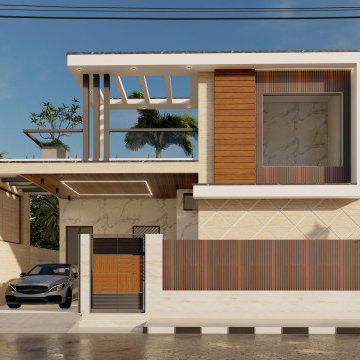
На фото: одноэтажный, бежевый частный загородный дом среднего размера в стиле модернизм с плоской крышей, черепичной крышей и красной крышей с

I built this on my property for my aging father who has some health issues. Handicap accessibility was a factor in design. His dream has always been to try retire to a cabin in the woods. This is what he got.
It is a 1 bedroom, 1 bath with a great room. It is 600 sqft of AC space. The footprint is 40' x 26' overall.
The site was the former home of our pig pen. I only had to take 1 tree to make this work and I planted 3 in its place. The axis is set from root ball to root ball. The rear center is aligned with mean sunset and is visible across a wetland.
The goal was to make the home feel like it was floating in the palms. The geometry had to simple and I didn't want it feeling heavy on the land so I cantilevered the structure beyond exposed foundation walls. My barn is nearby and it features old 1950's "S" corrugated metal panel walls. I used the same panel profile for my siding. I ran it vertical to math the barn, but also to balance the length of the structure and stretch the high point into the canopy, visually. The wood is all Southern Yellow Pine. This material came from clearing at the Babcock Ranch Development site. I ran it through the structure, end to end and horizontally, to create a seamless feel and to stretch the space. It worked. It feels MUCH bigger than it is.
I milled the material to specific sizes in specific areas to create precise alignments. Floor starters align with base. Wall tops adjoin ceiling starters to create the illusion of a seamless board. All light fixtures, HVAC supports, cabinets, switches, outlets, are set specifically to wood joints. The front and rear porch wood has three different milling profiles so the hypotenuse on the ceilings, align with the walls, and yield an aligned deck board below. Yes, I over did it. It is spectacular in its detailing. That's the benefit of small spaces.
Concrete counters and IKEA cabinets round out the conversation.
For those who could not live in a tiny house, I offer the Tiny-ish House.
Photos by Ryan Gamma
Staging by iStage Homes
Design assistance by Jimmy Thornton
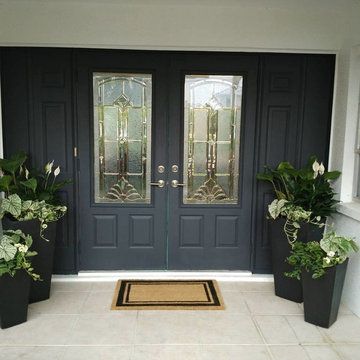
I selected a beautiful, flat black, added modern planters and a green and white color scheme for the plants, as well as updated the doormat.
На фото: маленький, одноэтажный, белый дом в современном стиле с облицовкой из цементной штукатурки для на участке и в саду
На фото: маленький, одноэтажный, белый дом в современном стиле с облицовкой из цементной штукатурки для на участке и в саду
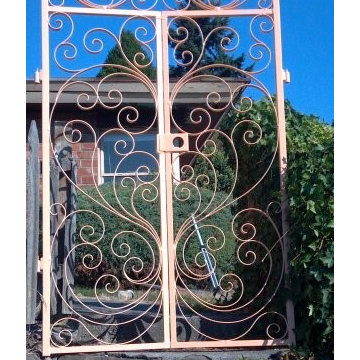
handcrafted wrought iron garden gates
Стильный дизайн: маленький, одноэтажный, деревянный, белый дом в классическом стиле с полувальмовой крышей для на участке и в саду - последний тренд
Стильный дизайн: маленький, одноэтажный, деревянный, белый дом в классическом стиле с полувальмовой крышей для на участке и в саду - последний тренд
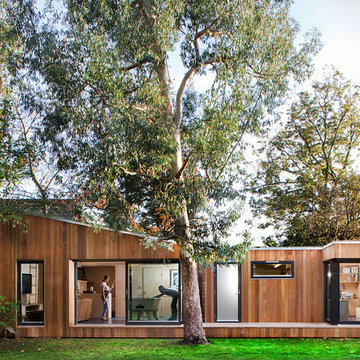
Стильный дизайн: одноэтажный, деревянный, маленький, коричневый дом в современном стиле с плоской крышей для на участке и в саду - последний тренд
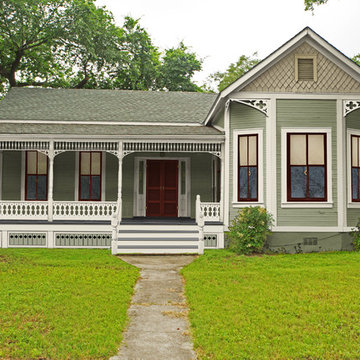
Here is that same home. All new features are in proportion to the architecture and correct for the period and style of the home. Bay windows replaced with original style to match others. Water table trim added, spandrels, brackets and a period porch skirt.
Other color combinations that work with this house.
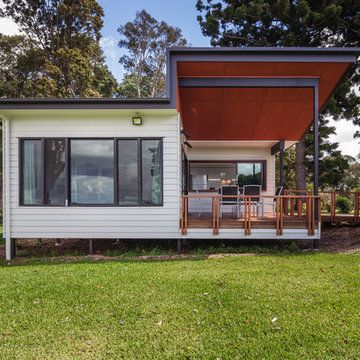
Exterior of Tamborine Project
Photographer: Colin Hockey
Пример оригинального дизайна: одноэтажный, деревянный, белый, маленький дом в современном стиле для на участке и в саду
Пример оригинального дизайна: одноэтажный, деревянный, белый, маленький дом в современном стиле для на участке и в саду
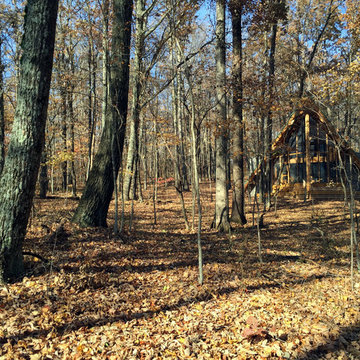
Modern Mountain Vacation Cabin
Источник вдохновения для домашнего уюта: маленький, одноэтажный, коричневый дом в стиле модернизм с комбинированной облицовкой для на участке и в саду
Источник вдохновения для домашнего уюта: маленький, одноэтажный, коричневый дом в стиле модернизм с комбинированной облицовкой для на участке и в саду
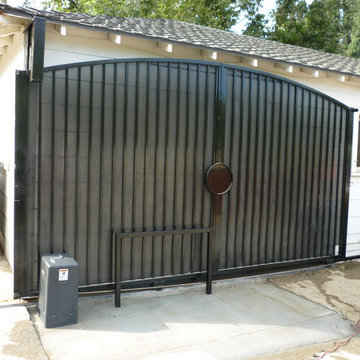
Свежая идея для дизайна: маленький, одноэтажный, деревянный, белый дом в стиле модернизм с вальмовой крышей для на участке и в саду - отличное фото интерьера
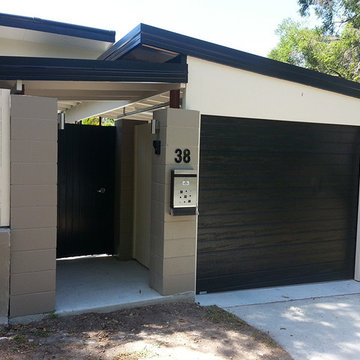
Tom McCarron
Идея дизайна: маленький, одноэтажный дом в современном стиле для на участке и в саду
Идея дизайна: маленький, одноэтажный дом в современном стиле для на участке и в саду
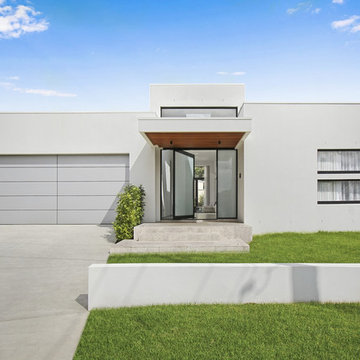
“..2 Bryant Avenue Fairfield West is a success story being one of the rare, wonderful collaborations between a great client, builder and architect, where the intention and result were to create a calm refined, modernist single storey home for a growing family and where attention to detail is evident.
Designed with Bauhaus principles in mind where architecture, technology and art unite as one and where the exemplification of the famed French early modernist Architect & painter Le Corbusier’s statement ‘machine for modern living’ is truly the result, the planning concept was to simply to wrap minimalist refined series of spaces around a large north-facing courtyard so that low-winter sun could enter the living spaces and provide passive thermal activation in winter and so that light could permeate the living spaces. The courtyard also importantly provides a visual centerpiece where outside & inside merge.
By providing solid brick walls and concrete floors, this thermal optimization is achieved with the house being cool in summer and warm in winter, making the home capable of being naturally ventilated and naturally heated. A large glass entry pivot door leads to a raised central hallway spine that leads to a modern open living dining kitchen wing. Living and bedrooms rooms are zoned separately, setting-up a spatial distinction where public vs private are working in unison, thereby creating harmony for this modern home. Spacious & well fitted laundry & bathrooms complement this home.
What cannot be understood in pictures & plans with this home, is the intangible feeling of peace, quiet and tranquility felt by all whom enter and dwell within it. The words serenity, simplicity and sublime often come to mind in attempting to describe it, being a continuation of many fine similar modernist homes by the sole practitioner Architect Ibrahim Conlon whom is a local Sydney Architect with a large tally of quality homes under his belt. The Architect stated that this house is best and purest example to date, as a true expression of the regionalist sustainable modern architectural principles he practises with.
Seeking to express the epoch of our time, this building remains a fine example of western Sydney early 21st century modernist suburban architecture that is a surprising relief…”
Kind regards
-----------------------------------------------------
Architect Ibrahim Conlon
Managing Director + Principal Architect
Nominated Responsible Architect under NSW Architect Act 2003
SEPP65 Qualified Designer under the Environmental Planning & Assessment Regulation 2000
M.Arch(UTS) B.A Arch(UTS) ADAD(CIT) AICOMOS RAIA
Chartered Architect NSW Registration No. 10042
Associate ICOMOS
M: 0404459916
E: ibrahim@iscdesign.com.au
O; Suite 1, Level 1, 115 Auburn Road Auburn NSW Australia 2144
W; www.iscdesign.com.au
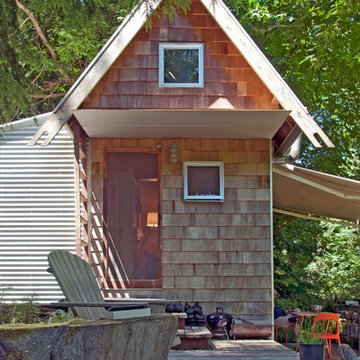
New decks extend the small living spaces on the inside of the cabin to the outdoors.
Photo: Kyle Kinney
Идея дизайна: маленький, одноэтажный, деревянный мини дом в стиле рустика с двускатной крышей для на участке и в саду, охотников
Идея дизайна: маленький, одноэтажный, деревянный мини дом в стиле рустика с двускатной крышей для на участке и в саду, охотников
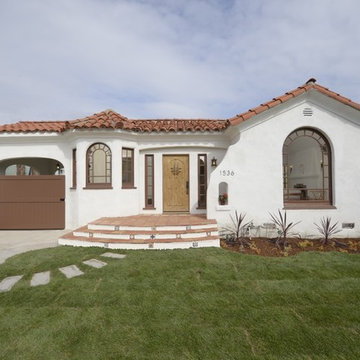
A traditional 1930 Spanish bungalow, re-imagined and respectfully updated by ArtCraft Homes to create a 3 bedroom, 2 bath home of over 1,300sf plus 400sf of bonus space in a finished detached 2-car garage. Authentic vintage tiles from Claycraft Potteries adorn the all-original Spanish-style fireplace. Remodel by Tim Braseth of ArtCraft Homes, Los Angeles. Photos by Larry Underhill.
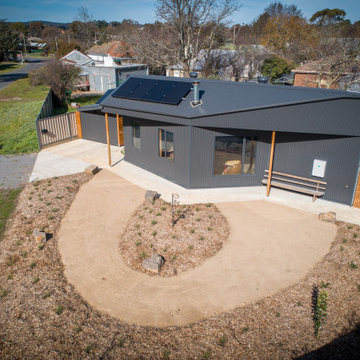
Set your house in from the property boundaries so that you have some distance from your neighbours and room to move around and enjoy all of your land. Have some space in the sun to grow your own food. Store your own rainwater, generate your own electricity. Your land is expensive, use it to be productive and not just to drain finite resources from the grid. Self-sufficiency is and will be key to our quality of life into the future.
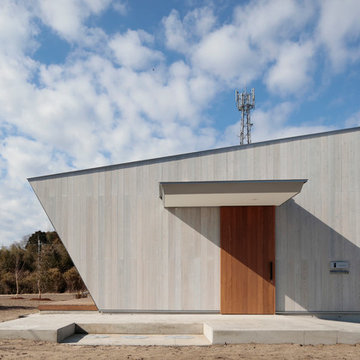
玄関は引戸。右側に表札とインタホン・郵便受けをレイアウト。郵便物は収納ボックスに落ちる仕掛け。外壁は米杉材に白い保護オイルを塗布して仕上げています。
photo by: Koichi Torimura
Свежая идея для дизайна: одноэтажный, деревянный, белый дом среднего размера в стиле модернизм с односкатной крышей - отличное фото интерьера
Свежая идея для дизайна: одноэтажный, деревянный, белый дом среднего размера в стиле модернизм с односкатной крышей - отличное фото интерьера
Красивые одноэтажные дома – 2 359 фото фасадов с невысоким бюджетом
8