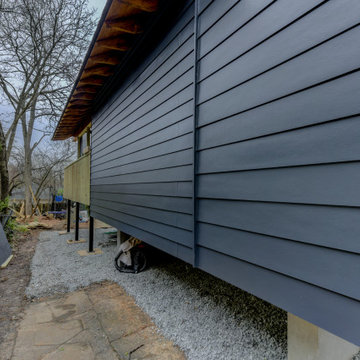Красивые одноэтажные частные загородные дома – 44 336 фото фасадов
Сортировать:
Бюджет
Сортировать:Популярное за сегодня
41 - 60 из 44 336 фото
1 из 3
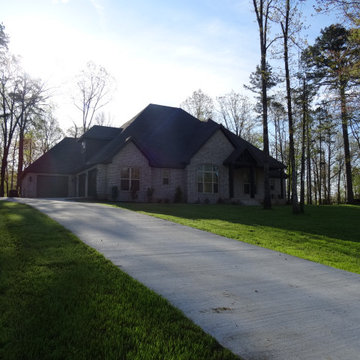
На фото: большой, одноэтажный, кирпичный, разноцветный частный загородный дом в стиле кантри с вальмовой крышей, крышей из гибкой черепицы и серой крышей с
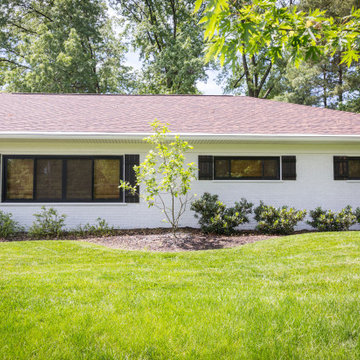
Here's a close up of the new exterior lighting on this ranch style home. These sconce lights are Miseno Chestertown.
На фото: одноэтажный, кирпичный, белый частный загородный дом с крышей из гибкой черепицы
На фото: одноэтажный, кирпичный, белый частный загородный дом с крышей из гибкой черепицы
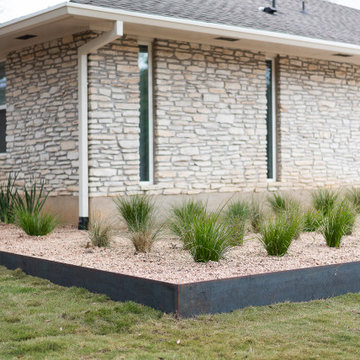
Пример оригинального дизайна: одноэтажный, бежевый частный загородный дом среднего размера в современном стиле с комбинированной облицовкой, вальмовой крышей и крышей из гибкой черепицы

Свежая идея для дизайна: одноэтажный, коричневый частный загородный дом среднего размера в классическом стиле с облицовкой из цементной штукатурки, вальмовой крышей и крышей из гибкой черепицы - отличное фото интерьера

A thoughtful, well designed 5 bed, 6 bath custom ranch home with open living, a main level master bedroom and extensive outdoor living space.
This home’s main level finish includes +/-2700 sf, a farmhouse design with modern architecture, 15’ ceilings through the great room and foyer, wood beams, a sliding glass wall to outdoor living, hearth dining off the kitchen, a second main level bedroom with on-suite bath, a main level study and a three car garage.
A nice plan that can customize to your lifestyle needs. Build this home on your property or ours.
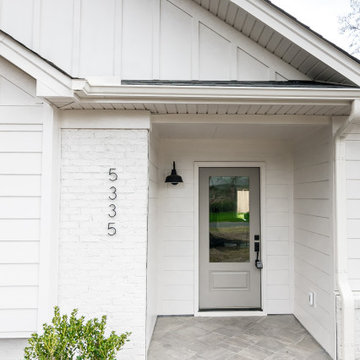
Стильный дизайн: одноэтажный, белый частный загородный дом в стиле неоклассика (современная классика) - последний тренд
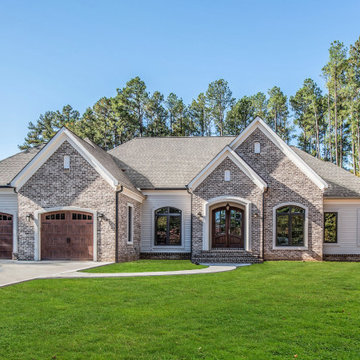
The Charlotte at Argyle Heights | J. Hall Homes, Inc.
Свежая идея для дизайна: большой, одноэтажный, кирпичный, бежевый частный загородный дом с двускатной крышей и крышей из гибкой черепицы - отличное фото интерьера
Свежая идея для дизайна: большой, одноэтажный, кирпичный, бежевый частный загородный дом с двускатной крышей и крышей из гибкой черепицы - отличное фото интерьера

Black vinyl board and batten style siding was installed around the entire exterior, accented with cedar wood tones on the garage door, dormer window, and the posts on the front porch. The dark, modern look was continued with the use of black soffit, fascia, windows, and stone.
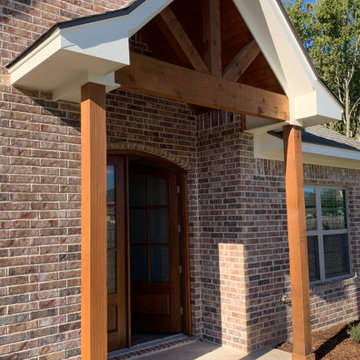
Стильный дизайн: одноэтажный, кирпичный, коричневый частный загородный дом среднего размера в современном стиле с двускатной крышей и крышей из гибкой черепицы - последний тренд
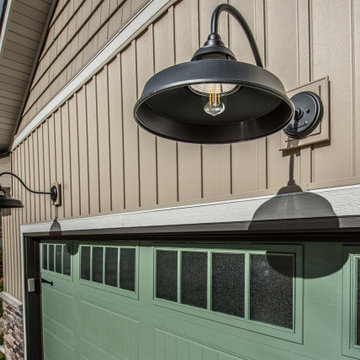
The entire house is grounded with new stone masonry wrapping the front porch and garage.
Стильный дизайн: одноэтажный, коричневый частный загородный дом среднего размера в стиле кантри с облицовкой из винила, двускатной крышей и крышей из гибкой черепицы - последний тренд
Стильный дизайн: одноэтажный, коричневый частный загородный дом среднего размера в стиле кантри с облицовкой из винила, двускатной крышей и крышей из гибкой черепицы - последний тренд

Пример оригинального дизайна: маленький, одноэтажный, синий частный загородный дом в стиле неоклассика (современная классика) с облицовкой из цементной штукатурки, двускатной крышей и крышей из гибкой черепицы для на участке и в саду

With a grand total of 1,247 square feet of living space, the Lincoln Deck House was designed to efficiently utilize every bit of its floor plan. This home features two bedrooms, two bathrooms, a two-car detached garage and boasts an impressive great room, whose soaring ceilings and walls of glass welcome the outside in to make the space feel one with nature.
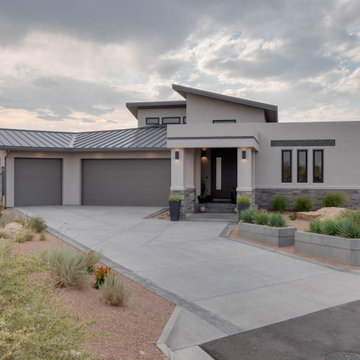
This Contemporary Home is exciting yet balanced in a way that invites us to feel at home.
Пример оригинального дизайна: одноэтажный, бежевый частный загородный дом среднего размера в современном стиле с комбинированной облицовкой, плоской крышей и металлической крышей
Пример оригинального дизайна: одноэтажный, бежевый частный загородный дом среднего размера в современном стиле с комбинированной облицовкой, плоской крышей и металлической крышей

Modern farmhouse describes this open concept, light and airy ranch home with modern and rustic touches. Precisely positioned on a large lot the owners enjoy gorgeous sunrises from the back left corner of the property with no direct sunlight entering the 14’x7’ window in the front of the home. After living in a dark home for many years, large windows were definitely on their wish list. Three generous sliding glass doors encompass the kitchen, living and great room overlooking the adjacent horse farm and backyard pond. A rustic hickory mantle from an old Ohio barn graces the fireplace with grey stone and a limestone hearth. Rustic brick with scraped mortar adds an unpolished feel to a beautiful built-in buffet.

Charming cottage featuring Winter Haven brick using Federal White mortar.
Идея дизайна: одноэтажный, кирпичный, белый частный загородный дом среднего размера в классическом стиле с крышей из гибкой черепицы и вальмовой крышей
Идея дизайна: одноэтажный, кирпичный, белый частный загородный дом среднего размера в классическом стиле с крышей из гибкой черепицы и вальмовой крышей
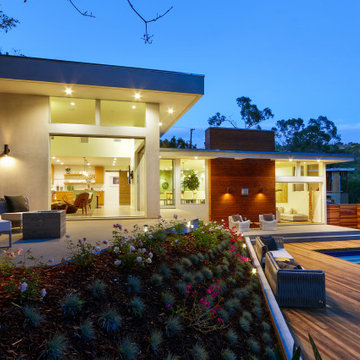
A remodel of a midcentury home, with family room addition, new pool and patios. MAKE drew inspiration from the existing horizontal lines of the existing midcentury residence, also complimenting those lines with the addition of vertical architectural gestures and a new family room with a heightened roof line. We site planned the home to shelter the pool and enhance the sense of privacy and as an extension of the livable area.

This project is a precedent for beautiful and sustainable design. The dwelling is a spatially efficient 155m2 internal with 27m2 of decks. It is entirely at one level on a polished eco friendly concrete slab perched high on an acreage with expansive views on all sides. It is fully off grid and has rammed earth walls with all other materials sustainable and zero maintenance.
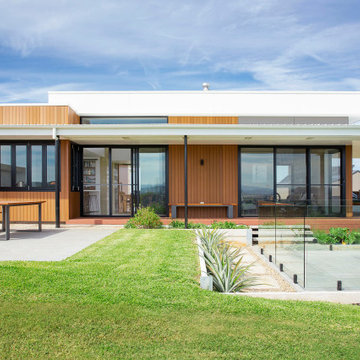
This project is a precedent for beautiful and sustainable design. The dwelling is a spatially efficient 155m2 internal with 27m2 of decks. It is entirely at one level on a polished eco friendly concrete slab perched high on an acreage with expansive views on all sides. It is fully off grid and has rammed earth walls with all other materials sustainable and zero maintenance.
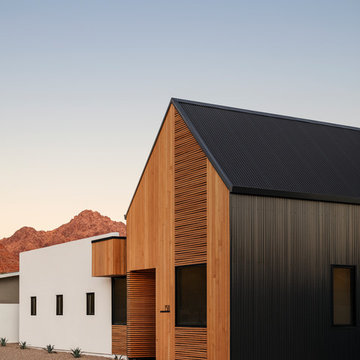
Photo by Roehner + Ryan
Свежая идея для дизайна: одноэтажный, деревянный частный загородный дом в стиле модернизм с двускатной крышей и металлической крышей - отличное фото интерьера
Свежая идея для дизайна: одноэтажный, деревянный частный загородный дом в стиле модернизм с двускатной крышей и металлической крышей - отличное фото интерьера
Красивые одноэтажные частные загородные дома – 44 336 фото фасадов
3
