Красивые маленькие дома для на участке и в саду – 125 желтые фото фасадов
Сортировать:
Бюджет
Сортировать:Популярное за сегодня
1 - 20 из 125 фото
1 из 3

Prairie Cottage- Florida Cracker inspired 4 square cottage
Идея дизайна: маленький, одноэтажный, деревянный, коричневый мини дом в стиле кантри с двускатной крышей, металлической крышей, серой крышей и отделкой доской с нащельником для на участке и в саду
Идея дизайна: маленький, одноэтажный, деревянный, коричневый мини дом в стиле кантри с двускатной крышей, металлической крышей, серой крышей и отделкой доской с нащельником для на участке и в саду

Colorful exterior by Color Touch Painting
На фото: маленький, двухэтажный, деревянный, желтый частный загородный дом в морском стиле с двускатной крышей и крышей из гибкой черепицы для на участке и в саду с
На фото: маленький, двухэтажный, деревянный, желтый частный загородный дом в морском стиле с двускатной крышей и крышей из гибкой черепицы для на участке и в саду с

The Betty at Inglenook’s Pocket Neighborhoods is an open two-bedroom Cottage-style Home that facilitates everyday living on a single level. High ceilings in the kitchen, family room and dining nook make this a bright and enjoyable space for your morning coffee, cooking a gourmet dinner, or entertaining guests. Whether it’s the Betty Sue or a Betty Lou, the Betty plans are tailored to maximize the way we live.

Exterior front entry of the second dwelling beach house in Santa Cruz, California, showing the main front entry. The covered front entry provides weather protection and making the front entry more inviting.
Golden Visions Design
Santa Cruz, CA 95062

The original house, built in 1953, was a red brick, rectangular box.
All that remains of the original structure are three walls and part of the original basement. We added everything you see including a bump-out and addition for a gourmet, eat-in kitchen, family room, expanded master bedroom and bath. And the home blends nicely into the neighborhood without looking bigger (wider) from the street.
Every city and town in America has similar houses which can be recycled.
Photo courtesy Andrea Hubbell
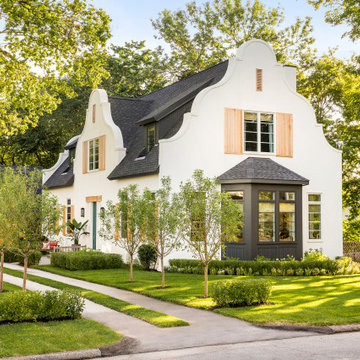
Interior Design: Lucy Interior Design | Builder: Detail Homes | Landscape Architecture: TOPO | Photography: Spacecrafting
На фото: маленький, двухэтажный, белый частный загородный дом в стиле фьюжн с облицовкой из цементной штукатурки, двускатной крышей и крышей из гибкой черепицы для на участке и в саду с
На фото: маленький, двухэтажный, белый частный загородный дом в стиле фьюжн с облицовкой из цементной штукатурки, двускатной крышей и крышей из гибкой черепицы для на участке и в саду с

На фото: маленький, деревянный, зеленый, одноэтажный мини дом в классическом стиле с двускатной крышей и металлической крышей для на участке и в саду

The exterior of the home had multiple repairs undertaken to ensure its longevity and new landscaping was installed to bring the house to an easier maintenance level for the homeowner. Custom features like the mailbox and the railings along the front deck were designed to enhance the Asian flair of this bungalow. Rocks and water features were added throughout the landscaping to bring additional Asian influences to the home.

Our Austin studio decided to go bold with this project by ensuring that each space had a unique identity in the Mid-Century Modern style bathroom, butler's pantry, and mudroom. We covered the bathroom walls and flooring with stylish beige and yellow tile that was cleverly installed to look like two different patterns. The mint cabinet and pink vanity reflect the mid-century color palette. The stylish knobs and fittings add an extra splash of fun to the bathroom.
The butler's pantry is located right behind the kitchen and serves multiple functions like storage, a study area, and a bar. We went with a moody blue color for the cabinets and included a raw wood open shelf to give depth and warmth to the space. We went with some gorgeous artistic tiles that create a bold, intriguing look in the space.
In the mudroom, we used siding materials to create a shiplap effect to create warmth and texture – a homage to the classic Mid-Century Modern design. We used the same blue from the butler's pantry to create a cohesive effect. The large mint cabinets add a lighter touch to the space.
---
Project designed by the Atomic Ranch featured modern designers at Breathe Design Studio. From their Austin design studio, they serve an eclectic and accomplished nationwide clientele including in Palm Springs, LA, and the San Francisco Bay Area.
For more about Breathe Design Studio, see here: https://www.breathedesignstudio.com/
To learn more about this project, see here:
https://www.breathedesignstudio.com/atomic-ranch
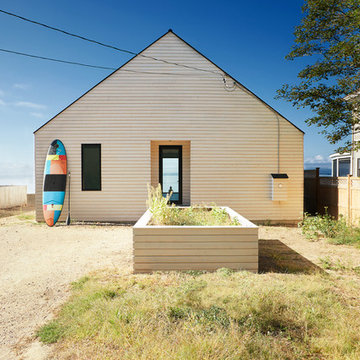
Пример оригинального дизайна: маленький, одноэтажный, деревянный, белый частный загородный дом в скандинавском стиле с двускатной крышей и металлической крышей для на участке и в саду
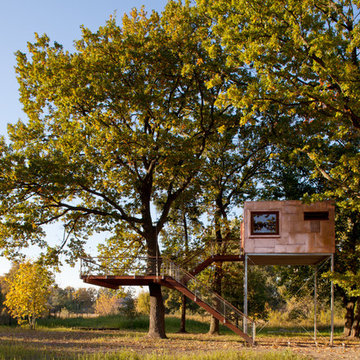
Alle sichtbaren Holzbauteile sind aus massiver heimischer Eiche gefertigt. Die Geländer und andere von uns eingesetzte Metallelemente sind ausschließlich aus Edelstahl gefertigt.
Die Baumhausterrasse gliedert sich in zwei Ebenen. Die untere Terrassenebene misst eine Länge von 7,50 m auf 4,00 m Höhe. Auf der oberen Ebene in 5,00 m Höhe ist man geschützt von dem Dachüberstand des Baumhauskörpers.
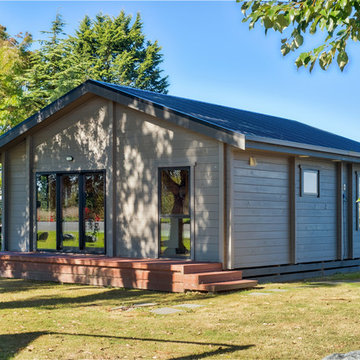
Solid timber multi-purpose small home. Ideal as a granny flat, secondary dwelling, guest house or holiday accommodation.
На фото: маленький, одноэтажный, деревянный, серый частный загородный дом в скандинавском стиле для на участке и в саду с
На фото: маленький, одноэтажный, деревянный, серый частный загородный дом в скандинавском стиле для на участке и в саду с
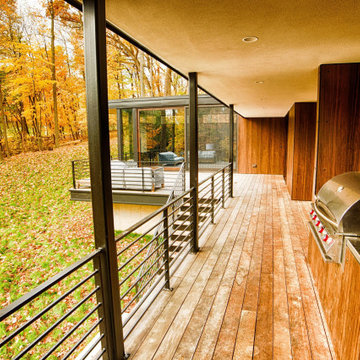
The client’s request was quite common - a typical 2800 sf builder home with 3 bedrooms, 2 baths, living space, and den. However, their desire was for this to be “anything but common.” The result is an innovative update on the production home for the modern era, and serves as a direct counterpoint to the neighborhood and its more conventional suburban housing stock, which focus views to the backyard and seeks to nullify the unique qualities and challenges of topography and the natural environment.
The Terraced House cautiously steps down the site’s steep topography, resulting in a more nuanced approach to site development than cutting and filling that is so common in the builder homes of the area. The compact house opens up in very focused views that capture the natural wooded setting, while masking the sounds and views of the directly adjacent roadway. The main living spaces face this major roadway, effectively flipping the typical orientation of a suburban home, and the main entrance pulls visitors up to the second floor and halfway through the site, providing a sense of procession and privacy absent in the typical suburban home.
Clad in a custom rain screen that reflects the wood of the surrounding landscape - while providing a glimpse into the interior tones that are used. The stepping “wood boxes” rest on a series of concrete walls that organize the site, retain the earth, and - in conjunction with the wood veneer panels - provide a subtle organic texture to the composition.
The interior spaces wrap around an interior knuckle that houses public zones and vertical circulation - allowing more private spaces to exist at the edges of the building. The windows get larger and more frequent as they ascend the building, culminating in the upstairs bedrooms that occupy the site like a tree house - giving views in all directions.
The Terraced House imports urban qualities to the suburban neighborhood and seeks to elevate the typical approach to production home construction, while being more in tune with modern family living patterns.
Overview:
Elm Grove
Size:
2,800 sf,
3 bedrooms, 2 bathrooms
Completion Date:
September 2014
Services:
Architecture, Landscape Architecture
Interior Consultants: Amy Carman Design
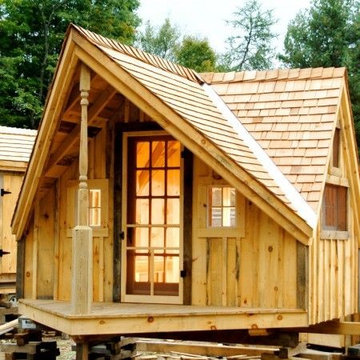
This extremely popular design has 3 sizes available.
diy cabin plans are available ($50) - or this unique retreat can be built from our well designed cabin kits (estimated assembly time - 2 people, 20 hours).
Also available fully assembled.
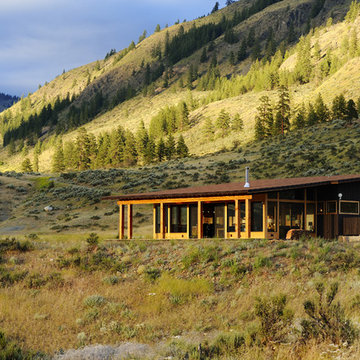
Photos by Will Austin
Источник вдохновения для домашнего уюта: маленький, одноэтажный, коричневый дом в стиле рустика с односкатной крышей и комбинированной облицовкой для на участке и в саду
Источник вдохновения для домашнего уюта: маленький, одноэтажный, коричневый дом в стиле рустика с односкатной крышей и комбинированной облицовкой для на участке и в саду

Darren Kerr photography
Стильный дизайн: маленький дом в современном стиле с односкатной крышей для на участке и в саду - последний тренд
Стильный дизайн: маленький дом в современном стиле с односкатной крышей для на участке и в саду - последний тренд

Jeff Roberts Imaging
На фото: маленький, двухэтажный, деревянный, серый частный загородный дом в стиле рустика с односкатной крышей и металлической крышей для на участке и в саду с
На фото: маленький, двухэтажный, деревянный, серый частный загородный дом в стиле рустика с односкатной крышей и металлической крышей для на участке и в саду с

The garden side of the Laneway house with its private stone patio and shared use of the backyard. The two dormer windows are the bedrooms at either end of the house.

Photography by John Gibbons
This project is designed as a family retreat for a client that has been visiting the southern Colorado area for decades. The cabin consists of two bedrooms and two bathrooms – with guest quarters accessed from exterior deck.
Project by Studio H:T principal in charge Brad Tomecek (now with Tomecek Studio Architecture). The project is assembled with the structural and weather tight use of shipping containers. The cabin uses one 40’ container and six 20′ containers. The ends will be structurally reinforced and enclosed with additional site built walls and custom fitted high-performance glazing assemblies.
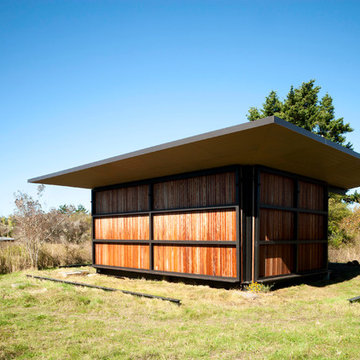
Photos by Tim Bies Photography
Wood deck panels flip up to enclose the Writers Cabin when not in use or secured for the night. Simple open plan with small kitchen, bathroom and murphy bed. Roof collects rainwater.
Красивые маленькие дома для на участке и в саду – 125 желтые фото фасадов
1