Красивые маленькие дома с вальмовой крышей для на участке и в саду – 1 383 фото фасадов
Сортировать:
Бюджет
Сортировать:Популярное за сегодня
1 - 20 из 1 383 фото
1 из 3

This is the renovated design which highlights the vaulted ceiling that projects through to the exterior.
Стильный дизайн: маленький, одноэтажный, серый частный загородный дом в стиле ретро с облицовкой из ЦСП, вальмовой крышей, крышей из гибкой черепицы, серой крышей и отделкой планкеном для на участке и в саду - последний тренд
Стильный дизайн: маленький, одноэтажный, серый частный загородный дом в стиле ретро с облицовкой из ЦСП, вальмовой крышей, крышей из гибкой черепицы, серой крышей и отделкой планкеном для на участке и в саду - последний тренд
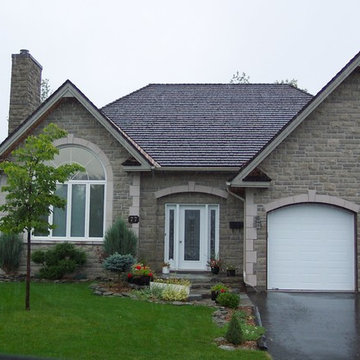
Свежая идея для дизайна: маленький, одноэтажный, серый частный загородный дом в классическом стиле с облицовкой из камня, вальмовой крышей и крышей из гибкой черепицы для на участке и в саду - отличное фото интерьера

Ranch style house with white brick exterior, black shutters, grey shingle roof, natural stone walkway, and natural wood front door. Jennifer Vera Photography.
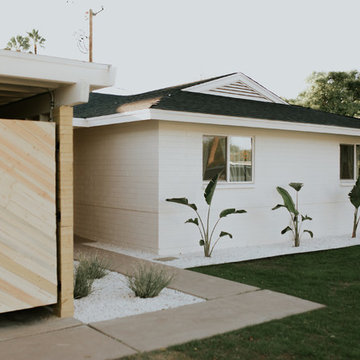
Свежая идея для дизайна: маленький, одноэтажный, деревянный, белый частный загородный дом в морском стиле с вальмовой крышей и крышей из гибкой черепицы для на участке и в саду - отличное фото интерьера

Пример оригинального дизайна: маленький, двухэтажный, белый частный загородный дом в стиле неоклассика (современная классика) с облицовкой из цементной штукатурки, вальмовой крышей и крышей из гибкой черепицы для на участке и в саду

Our clients wanted to add on to their 1950's ranch house, but weren't sure whether to go up or out. We convinced them to go out, adding a Primary Suite addition with bathroom, walk-in closet, and spacious Bedroom with vaulted ceiling. To connect the addition with the main house, we provided plenty of light and a built-in bookshelf with detailed pendant at the end of the hall. The clients' style was decidedly peaceful, so we created a wet-room with green glass tile, a door to a small private garden, and a large fir slider door from the bedroom to a spacious deck. We also used Yakisugi siding on the exterior, adding depth and warmth to the addition. Our clients love using the tub while looking out on their private paradise!

Стильный дизайн: маленький, деревянный, серый частный загородный дом в стиле кантри с разными уровнями, вальмовой крышей и крышей из гибкой черепицы для на участке и в саду - последний тренд
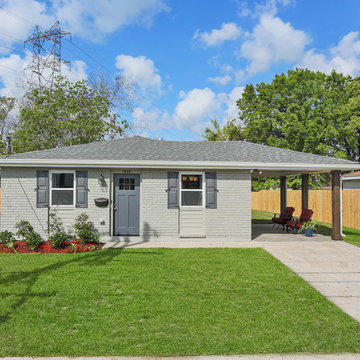
На фото: маленький, одноэтажный, серый, кирпичный частный загородный дом в стиле неоклассика (современная классика) с вальмовой крышей и крышей из гибкой черепицы для на участке и в саду
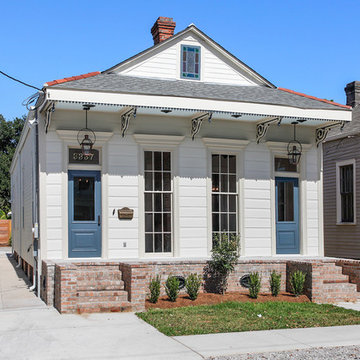
SNAP Real Estate Photography, LLC
Свежая идея для дизайна: маленький, одноэтажный, деревянный, белый дом в классическом стиле с вальмовой крышей для на участке и в саду - отличное фото интерьера
Свежая идея для дизайна: маленький, одноэтажный, деревянный, белый дом в классическом стиле с вальмовой крышей для на участке и в саду - отличное фото интерьера
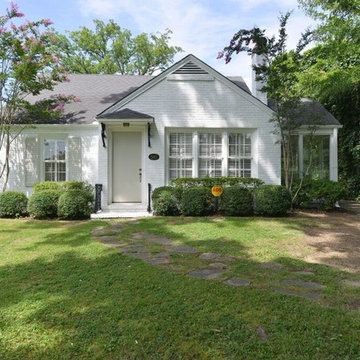
На фото: маленький, одноэтажный, кирпичный, белый дом в классическом стиле с вальмовой крышей для на участке и в саду

This award-winning and intimate cottage was rebuilt on the site of a deteriorating outbuilding. Doubling as a custom jewelry studio and guest retreat, the cottage’s timeless design was inspired by old National Parks rough-stone shelters that the owners had fallen in love with. A single living space boasts custom built-ins for jewelry work, a Murphy bed for overnight guests, and a stone fireplace for warmth and relaxation. A cozy loft nestles behind rustic timber trusses above. Expansive sliding glass doors open to an outdoor living terrace overlooking a serene wooded meadow.
Photos by: Emily Minton Redfield
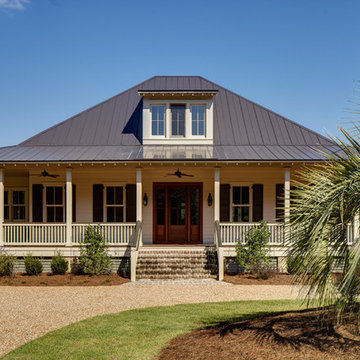
This Iconic Lowcountry Home designed by Allison Ramsey Architects overlooks the paddocks of Brays Island SC. Amazing craftsmanship in a layed back style describe this house and this property. To see this plan and any of our other work please visit www.allisonramseyarchitect.com;
olin redmon - photographer;
Heirloom Building Company - Builder
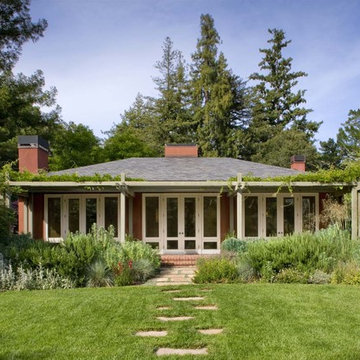
Garden side exterior view. Guest House, Garage + Courtyard.
Cathy Schwabe Architecture.
Photograph by David Wakely
Свежая идея для дизайна: маленький, одноэтажный дом в современном стиле с вальмовой крышей для на участке и в саду - отличное фото интерьера
Свежая идея для дизайна: маленький, одноэтажный дом в современном стиле с вальмовой крышей для на участке и в саду - отличное фото интерьера

Пример оригинального дизайна: маленький, одноэтажный, серый частный загородный дом в стиле ретро с облицовкой из цементной штукатурки, вальмовой крышей, крышей из гибкой черепицы и серой крышей для на участке и в саду

In the quite streets of southern Studio city a new, cozy and sub bathed bungalow was designed and built by us.
The white stucco with the blue entrance doors (blue will be a color that resonated throughout the project) work well with the modern sconce lights.
Inside you will find larger than normal kitchen for an ADU due to the smart L-shape design with extra compact appliances.
The roof is vaulted hip roof (4 different slopes rising to the center) with a nice decorative white beam cutting through the space.
The bathroom boasts a large shower and a compact vanity unit.
Everything that a guest or a renter will need in a simple yet well designed and decorated garage conversion.

This is the renovated design which highlights the vaulted ceiling that projects through to the exterior.
Идея дизайна: маленький, одноэтажный, серый частный загородный дом в стиле ретро с облицовкой из ЦСП, вальмовой крышей, крышей из гибкой черепицы, серой крышей и отделкой планкеном для на участке и в саду
Идея дизайна: маленький, одноэтажный, серый частный загородный дом в стиле ретро с облицовкой из ЦСП, вальмовой крышей, крышей из гибкой черепицы, серой крышей и отделкой планкеном для на участке и в саду
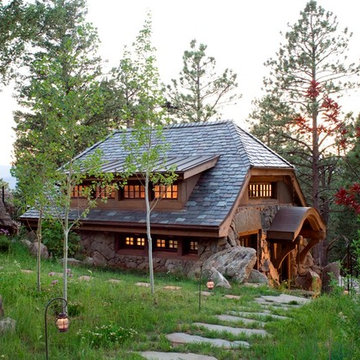
This award-winning and intimate cottage was rebuilt on the site of a deteriorating outbuilding. Doubling as a custom jewelry studio and guest retreat, the cottage’s timeless design was inspired by old National Parks rough-stone shelters that the owners had fallen in love with. A single living space boasts custom built-ins for jewelry work, a Murphy bed for overnight guests, and a stone fireplace for warmth and relaxation. A cozy loft nestles behind rustic timber trusses above. Expansive sliding glass doors open to an outdoor living terrace overlooking a serene wooded meadow.
Photos by: Emily Minton Redfield
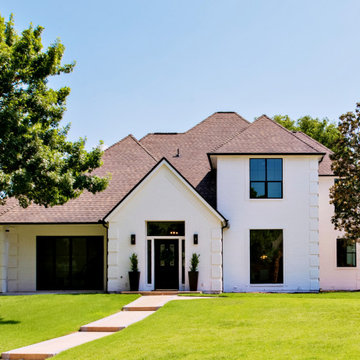
Milgard aluminum windows in black. This product is no longer available from Brennan. Please check our website for alternatives | https://brennancorp.com/

Ray Schram
На фото: маленький, одноэтажный, черный мини дом в современном стиле с вальмовой крышей для на участке и в саду
На фото: маленький, одноэтажный, черный мини дом в современном стиле с вальмовой крышей для на участке и в саду

(夫婦+子供2人)4人家族のための新築住宅
photos by Katsumi Simada
Идея дизайна: маленький, двухэтажный, деревянный, коричневый частный загородный дом в стиле модернизм с вальмовой крышей и металлической крышей для на участке и в саду
Идея дизайна: маленький, двухэтажный, деревянный, коричневый частный загородный дом в стиле модернизм с вальмовой крышей и металлической крышей для на участке и в саду
Красивые маленькие дома с вальмовой крышей для на участке и в саду – 1 383 фото фасадов
1