Красивые маленькие дома с односкатной крышей для на участке и в саду – 2 295 фото фасадов
Сортировать:
Бюджет
Сортировать:Популярное за сегодня
81 - 100 из 2 295 фото
1 из 3
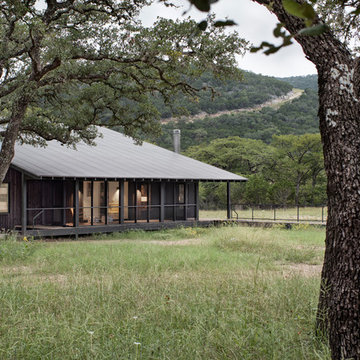
Идея дизайна: маленький, двухэтажный, деревянный, черный частный загородный дом в стиле кантри с односкатной крышей и металлической крышей для на участке и в саду, охотников

Patrick Oden
Пример оригинального дизайна: маленький, одноэтажный, красный мини дом в стиле кантри с односкатной крышей для на участке и в саду
Пример оригинального дизайна: маленький, одноэтажный, красный мини дом в стиле кантри с односкатной крышей для на участке и в саду
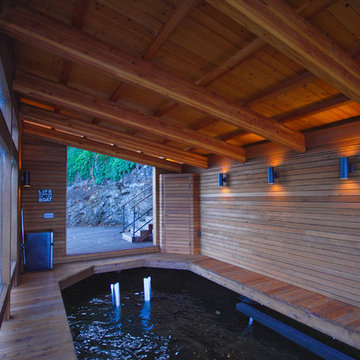
Michelle Wood
Источник вдохновения для домашнего уюта: маленький, одноэтажный, деревянный дом в стиле модернизм с односкатной крышей для на участке и в саду
Источник вдохновения для домашнего уюта: маленький, одноэтажный, деревянный дом в стиле модернизм с односкатной крышей для на участке и в саду
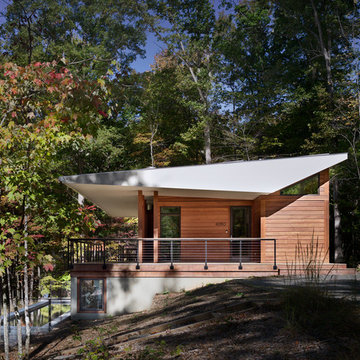
Readily available roof trusses were inverted to create ceiling interest and deep roof overhangs - a cost effective approach. Photo: Prakash Patel
На фото: деревянный, маленький, двухэтажный, коричневый дом в современном стиле с односкатной крышей для на участке и в саду
На фото: деревянный, маленький, двухэтажный, коричневый дом в современном стиле с односкатной крышей для на участке и в саду
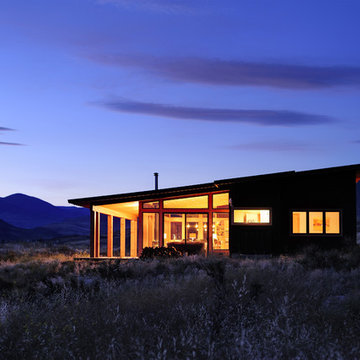
Photos by Will Austin
На фото: маленький, одноэтажный, коричневый дом в стиле рустика с комбинированной облицовкой и односкатной крышей для на участке и в саду
На фото: маленький, одноэтажный, коричневый дом в стиле рустика с комбинированной облицовкой и односкатной крышей для на участке и в саду

This Ohana model ATU tiny home is contemporary and sleek, cladded in cedar and metal. The slanted roof and clean straight lines keep this 8x28' tiny home on wheels looking sharp in any location, even enveloped in jungle. Cedar wood siding and metal are the perfect protectant to the elements, which is great because this Ohana model in rainy Pune, Hawaii and also right on the ocean.
A natural mix of wood tones with dark greens and metals keep the theme grounded with an earthiness.
Theres a sliding glass door and also another glass entry door across from it, opening up the center of this otherwise long and narrow runway. The living space is fully equipped with entertainment and comfortable seating with plenty of storage built into the seating. The window nook/ bump-out is also wall-mounted ladder access to the second loft.
The stairs up to the main sleeping loft double as a bookshelf and seamlessly integrate into the very custom kitchen cabinets that house appliances, pull-out pantry, closet space, and drawers (including toe-kick drawers).
A granite countertop slab extends thicker than usual down the front edge and also up the wall and seamlessly cases the windowsill.
The bathroom is clean and polished but not without color! A floating vanity and a floating toilet keep the floor feeling open and created a very easy space to clean! The shower had a glass partition with one side left open- a walk-in shower in a tiny home. The floor is tiled in slate and there are engineered hardwood flooring throughout.

вечернее освещение фасада
Источник вдохновения для домашнего уюта: маленький, одноэтажный, деревянный, черный мини дом с односкатной крышей, металлической крышей, черной крышей и отделкой планкеном для на участке и в саду
Источник вдохновения для домашнего уюта: маленький, одноэтажный, деревянный, черный мини дом с односкатной крышей, металлической крышей, черной крышей и отделкой планкеном для на участке и в саду
![[Out] Building](https://st.hzcdn.com/fimgs/pictures/exteriors/out-building-from-in-form-llc-img~c8c1cd060de9328b_2178-1-94eac03-w360-h360-b0-p0.jpg)
Свежая идея для дизайна: маленький, двухэтажный, деревянный, черный дом с односкатной крышей и металлической крышей для на участке и в саду - отличное фото интерьера
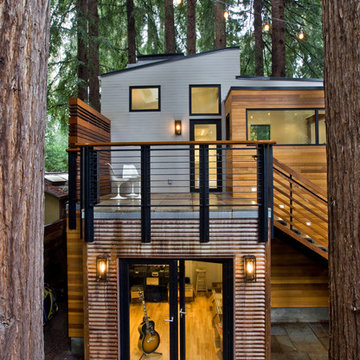
На фото: маленький, двухэтажный, деревянный, разноцветный частный загородный дом в стиле модернизм с односкатной крышей для на участке и в саду с
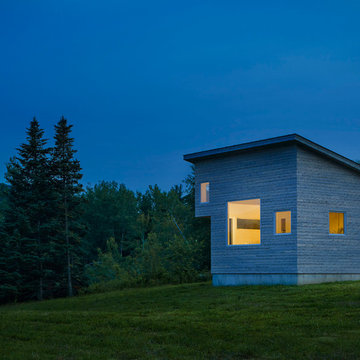
This Micro House is a newly constructed 430-square-foot home for an artist on a property with spectacular views in rural Vermont.
Источник вдохновения для домашнего уюта: маленький, одноэтажный, деревянный, серый дом в современном стиле с односкатной крышей для на участке и в саду
Источник вдохновения для домашнего уюта: маленький, одноэтажный, деревянный, серый дом в современном стиле с односкатной крышей для на участке и в саду
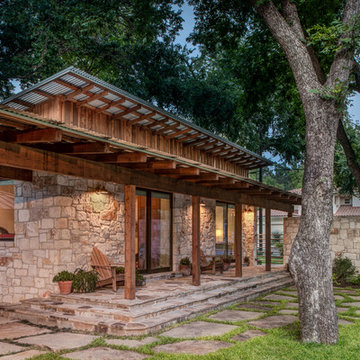
Mark Menjivar Photography
Источник вдохновения для домашнего уюта: маленький, одноэтажный дом в современном стиле с облицовкой из камня и односкатной крышей для на участке и в саду
Источник вдохновения для домашнего уюта: маленький, одноэтажный дом в современном стиле с облицовкой из камня и односкатной крышей для на участке и в саду
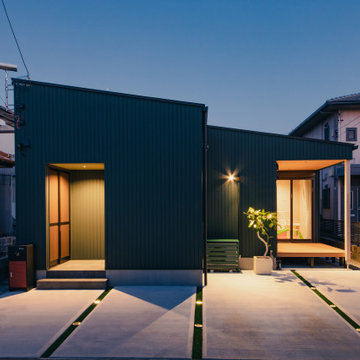
На фото: маленький, одноэтажный частный загородный дом в стиле модернизм с односкатной крышей, металлической крышей и черной крышей для на участке и в саду с

The large roof overhang shades the windows from the high summer sun but allows winter light to penetrate deep into the interior. The living room and bedroom open up to the outdoors through large glass doors.
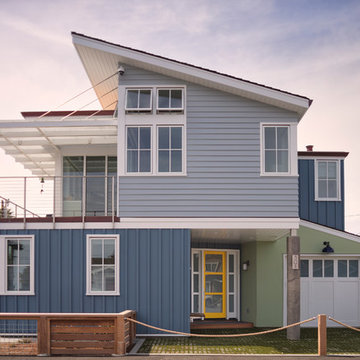
Gina Viscusi Elson - Interior Designer
Kathryn Strickland - Landscape Architect
Meschi Construction - General Contractor
Michael Hospelt - Photographer
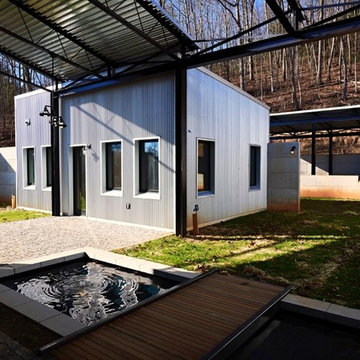
Winter view from inside the main living pod, looking northwest through the walled courtyard over the water feature to the Outdoor Kitchen area. East and West Flex pods frame the view and sit 25'-0" away across teh granite pavers. All windows are Clad Ultimate Push-out casement by Marvin, and Swing Doors are also Clad Ultimate Swing by Marvin. Cladding is 20 gauge corrugated galvalume metal. Courtyard structure is all heavy guage steel frame and trusses with corrugated metal roof. Courtyard pavers and water feature coping are rough cut and smooth cut granite, respectively. Bridge is made with steel frame and Kumara wood deck tiles by Bison.
Photo by Bryan Willy Phtographer
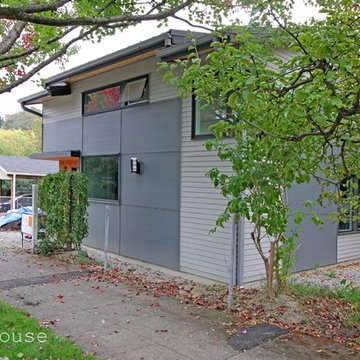
this one bedroom backyard cottage features a chef's kitchen and rooftop deck.
bruce parker, microhouse
Пример оригинального дизайна: маленький, двухэтажный, серый дом в стиле неоклассика (современная классика) с облицовкой из ЦСП и односкатной крышей для на участке и в саду
Пример оригинального дизайна: маленький, двухэтажный, серый дом в стиле неоклассика (современная классика) с облицовкой из ЦСП и односкатной крышей для на участке и в саду
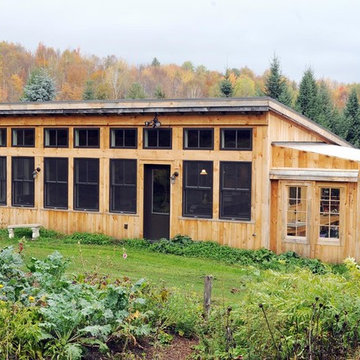
Пример оригинального дизайна: деревянный, маленький, одноэтажный дом в стиле рустика с односкатной крышей для на участке и в саду
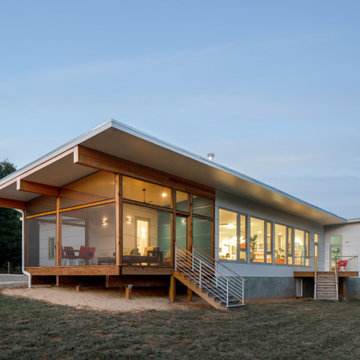
Twilight at the farm allows a glow to emerge from the house.
Стильный дизайн: маленький, одноэтажный частный загородный дом в стиле модернизм с облицовкой из ЦСП, односкатной крышей, зеленой крышей и белой крышей для на участке и в саду - последний тренд
Стильный дизайн: маленький, одноэтажный частный загородный дом в стиле модернизм с облицовкой из ЦСП, односкатной крышей, зеленой крышей и белой крышей для на участке и в саду - последний тренд
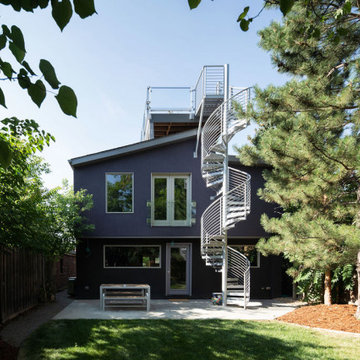
Exterior spiral stair accessing a roof top deck. Combination of metal and stucco siding.
Пример оригинального дизайна: маленький, трехэтажный, фиолетовый частный загородный дом в современном стиле с комбинированной облицовкой, односкатной крышей и крышей из гибкой черепицы для на участке и в саду
Пример оригинального дизайна: маленький, трехэтажный, фиолетовый частный загородный дом в современном стиле с комбинированной облицовкой, односкатной крышей и крышей из гибкой черепицы для на участке и в саду
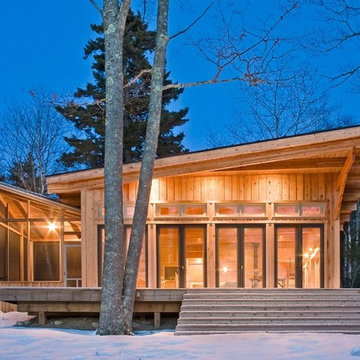
Bradley Jones
На фото: маленький, одноэтажный дом в стиле рустика с односкатной крышей для на участке и в саду с
На фото: маленький, одноэтажный дом в стиле рустика с односкатной крышей для на участке и в саду с
Красивые маленькие дома с односкатной крышей для на участке и в саду – 2 295 фото фасадов
5