Красивые маленькие дома с коричневой крышей для на участке и в саду – 253 фото фасадов
Сортировать:
Бюджет
Сортировать:Популярное за сегодня
81 - 100 из 253 фото
1 из 3
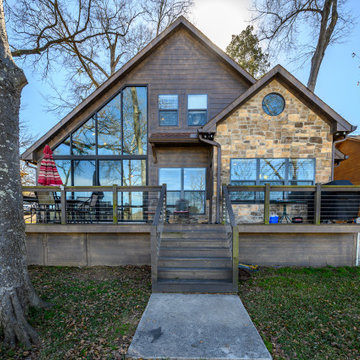
2nd Floor Landing of the Touchstone Cottage. View plan THD-8786: https://www.thehousedesigners.com/plan/the-touchstone-2-8786/
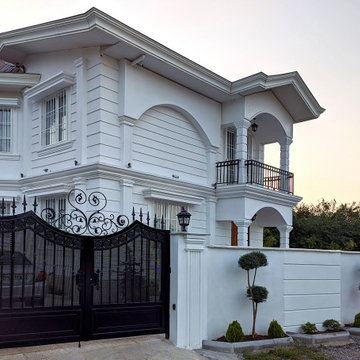
Пример оригинального дизайна: маленький, двухэтажный, белый частный загородный дом в средиземноморском стиле с облицовкой из бетона, двускатной крышей, металлической крышей, коричневой крышей и отделкой дранкой для на участке и в саду
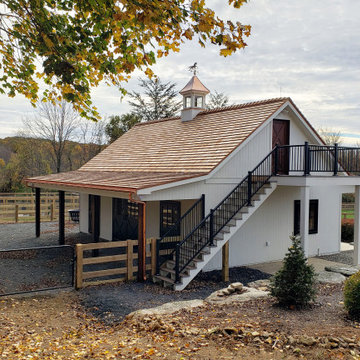
Small horse barn with 3 King Euro Stalls, a wash stall, tack room and loft. Cedar shake room, exterior entrance and deck to the second-floor loft, and a custom cupola.
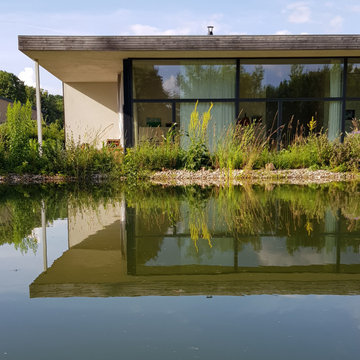
Dem Verlauf der Sonne folgend ist das Haus in drei Himmelsrichtungen verglast, vollkommen offen und doch schützend durch die hohe Rückwand und das weit auskragende Dach. Innen- und Außenraum gehen ineinander über. Die knappen Raumabmessungen fühlen sich in der Nutzung großzügig an durch die geschickte funktionale Gliederung.
Die geringe Nutzfläche von 60 Quadratmetern relativiert sich durch großflächige Verglasungen zur umlaufenden Terrasse, kleine, leichte Möbel und die Wandelbarkeit der Einbauten, die sich wie das Haus vergrößern und verkleinern lassen.
Breite Schiebetüren weiten im Sommer den Raum bis in die Natur – Freiheit und Leichtigkeit prägen das Lebensgefühl.
Minimalistische, bis ins kleinste Detail durchdachte Architektur umgeben von einem wilden Garten.
Foto: Reuter Schoger
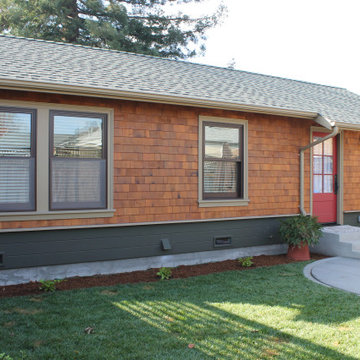
Стильный дизайн: маленький, одноэтажный, деревянный, коричневый мини дом в стиле кантри с двускатной крышей, крышей из гибкой черепицы, коричневой крышей и отделкой дранкой для на участке и в саду - последний тренд
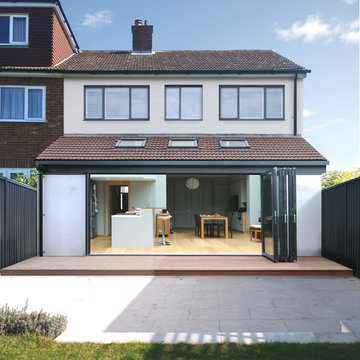
Two storey side extension, internal reconfiguration and single storey rear extension.
Источник вдохновения для домашнего уюта: маленький, двухэтажный, бежевый дуплекс в современном стиле с облицовкой из цементной штукатурки, черепичной крышей и коричневой крышей для на участке и в саду
Источник вдохновения для домашнего уюта: маленький, двухэтажный, бежевый дуплекс в современном стиле с облицовкой из цементной штукатурки, черепичной крышей и коричневой крышей для на участке и в саду
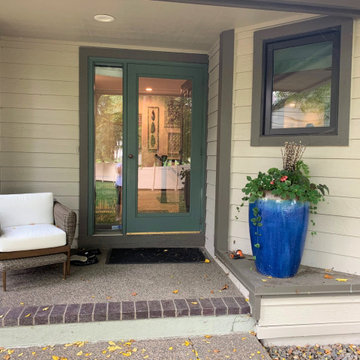
Entry to home with blue accents and resin wicker lounge chair and ottoman
Идея дизайна: маленький, одноэтажный, бежевый таунхаус в стиле неоклассика (современная классика) с облицовкой из винила, двускатной крышей, крышей из гибкой черепицы, коричневой крышей и отделкой планкеном для на участке и в саду
Идея дизайна: маленький, одноэтажный, бежевый таунхаус в стиле неоклассика (современная классика) с облицовкой из винила, двускатной крышей, крышей из гибкой черепицы, коричневой крышей и отделкой планкеном для на участке и в саду
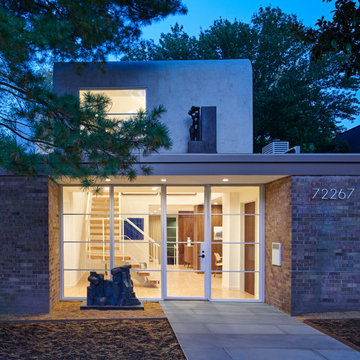
Designed in 1970 for an art collector, the existing referenced 70’s architectural principles. With its cadence of ‘70’s brick masses punctuated by a garage and a 4-foot-deep entrance recess. This recess, however, didn’t convey to the interior, which was occupied by disjointed service spaces. To solve, service spaces are moved and reorganized in open void in the garage. (See plan) This also organized the home: Service & utility on the left, reception central, and communal living spaces on the right.
To maintain clarity of the simple one-story 70’s composition, the second story add is recessive. A flex-studio/extra bedroom and office are designed ensuite creating a slender form and orienting them front to back and setting it back allows the add recede. Curves create a definite departure from the 70s home and by detailing it to "hover like a thought" above the first-floor roof and mentally removable sympathetic add.Existing unrelenting interior walls and a windowless entry, although ideal for fine art was unconducive for the young family of three. Added glass at the front recess welcomes light view and the removal of interior walls not only liberate rooms to communicate with each other but also reinform the cleared central entry space as a hub.
Even though the renovation reinforms its relationship with art, the joy and appreciation of art was not dismissed. A metal sculpture lost in the corner of the south side yard bumps the sculpture at the front entrance to the kitchen terrace over an added pedestal. (See plans) Since the roof couldn’t be railed without compromising the one-story '70s composition, the sculpture garden remains physically inaccessible however mirrors flanking the chimney allow the sculptures to be appreciated in three dimensions. The mirrors also afford privacy from the adjacent Tudor's large master bedroom addition 16-feet away.
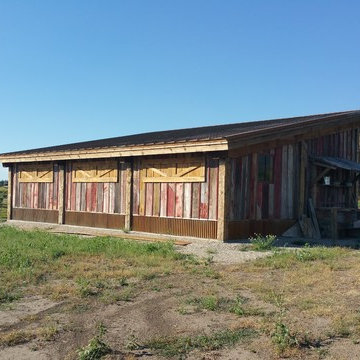
Back view of storage shed, distressed wood, and reclaimed wood siding, with the red faded wood.
Свежая идея для дизайна: маленький, двухэтажный, коричневый барнхаус (амбары) дом в стиле рустика с комбинированной облицовкой, односкатной крышей, отделкой доской с нащельником, металлической крышей и коричневой крышей для на участке и в саду - отличное фото интерьера
Свежая идея для дизайна: маленький, двухэтажный, коричневый барнхаус (амбары) дом в стиле рустика с комбинированной облицовкой, односкатной крышей, отделкой доской с нащельником, металлической крышей и коричневой крышей для на участке и в саду - отличное фото интерьера
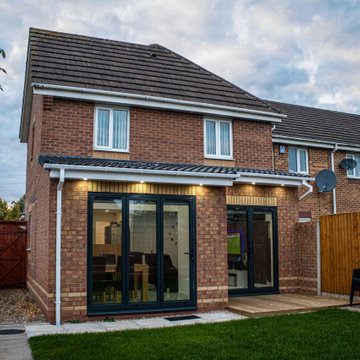
We have opened up the rear of this home to create an cosy open plan family space which includes the Kitchen, Dining and TV Area
На фото: маленький, двухэтажный, кирпичный, бежевый дуплекс в современном стиле с двускатной крышей, черепичной крышей и коричневой крышей для на участке и в саду с
На фото: маленький, двухэтажный, кирпичный, бежевый дуплекс в современном стиле с двускатной крышей, черепичной крышей и коричневой крышей для на участке и в саду с
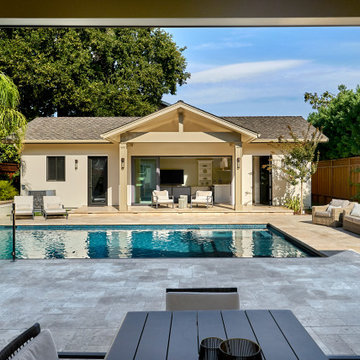
A long, deep lot is transformed into a modern oasis with the addition of a swimming pool, hot tub, sunken firepit (in other photos) and a guest house that opens up to all of it.
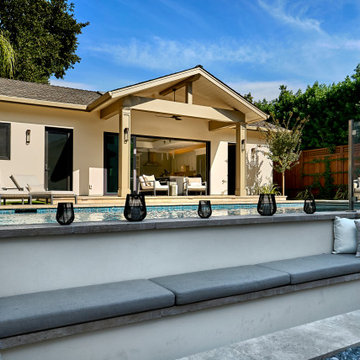
The view from the sunken firepit.
Стильный дизайн: маленький, одноэтажный, коричневый частный загородный дом в стиле неоклассика (современная классика) с облицовкой из цементной штукатурки, двускатной крышей, крышей из смешанных материалов и коричневой крышей для на участке и в саду - последний тренд
Стильный дизайн: маленький, одноэтажный, коричневый частный загородный дом в стиле неоклассика (современная классика) с облицовкой из цементной штукатурки, двускатной крышей, крышей из смешанных материалов и коричневой крышей для на участке и в саду - последний тренд
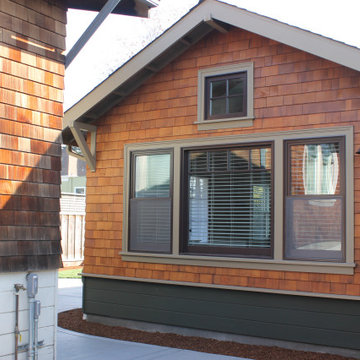
Идея дизайна: маленький, одноэтажный, деревянный, коричневый мини дом в стиле кантри с двускатной крышей, крышей из гибкой черепицы, коричневой крышей и отделкой дранкой для на участке и в саду
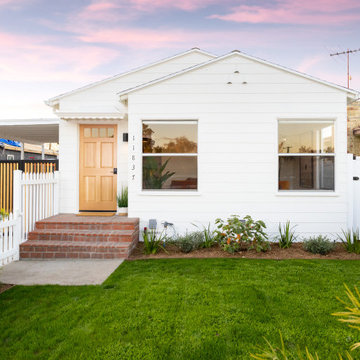
На фото: маленький, одноэтажный, белый частный загородный дом в стиле кантри с облицовкой из ЦСП, крышей из гибкой черепицы и коричневой крышей для на участке и в саду

Designed in 1970 for an art collector, the existing referenced 70’s architectural principles. With its cadence of ‘70’s brick masses punctuated by a garage and a 4-foot-deep entrance recess. This recess, however, didn’t convey to the interior, which was occupied by disjointed service spaces. To solve, service spaces are moved and reorganized in open void in the garage. (See plan) This also organized the home: Service & utility on the left, reception central, and communal living spaces on the right.
To maintain clarity of the simple one-story 70’s composition, the second story add is recessive. A flex-studio/extra bedroom and office are designed ensuite creating a slender form and orienting them front to back and setting it back allows the add recede. Curves create a definite departure from the 70s home and by detailing it to "hover like a thought" above the first-floor roof and mentally removable sympathetic add.Existing unrelenting interior walls and a windowless entry, although ideal for fine art was unconducive for the young family of three. Added glass at the front recess welcomes light view and the removal of interior walls not only liberate rooms to communicate with each other but also reinform the cleared central entry space as a hub.
Even though the renovation reinforms its relationship with art, the joy and appreciation of art was not dismissed. A metal sculpture lost in the corner of the south side yard bumps the sculpture at the front entrance to the kitchen terrace over an added pedestal. (See plans) Since the roof couldn’t be railed without compromising the one-story '70s composition, the sculpture garden remains physically inaccessible however mirrors flanking the chimney allow the sculptures to be appreciated in three dimensions. The mirrors also afford privacy from the adjacent Tudor's large master bedroom addition 16-feet away.
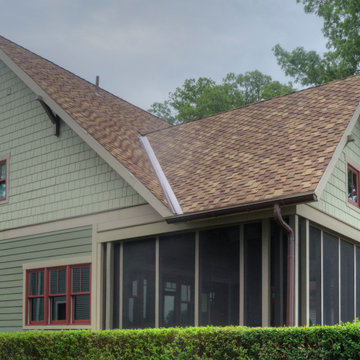
This home is a small cottage that used to be a ranch. We remodeled the entire first floor and added a second floor above.
На фото: маленький, двухэтажный, зеленый частный загородный дом в стиле кантри с облицовкой из ЦСП, двускатной крышей, крышей из гибкой черепицы, коричневой крышей и отделкой дранкой для на участке и в саду
На фото: маленький, двухэтажный, зеленый частный загородный дом в стиле кантри с облицовкой из ЦСП, двускатной крышей, крышей из гибкой черепицы, коричневой крышей и отделкой дранкой для на участке и в саду
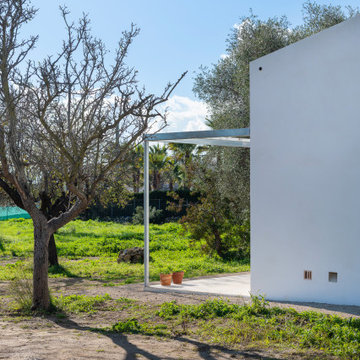
Acabados exteriores con materiales y criterios de bio-sostenibilidad.
Persiana Mallorquina corredera.
Стильный дизайн: маленький, одноэтажный, белый частный загородный дом в средиземноморском стиле с облицовкой из цементной штукатурки, двускатной крышей, черепичной крышей, коричневой крышей и отделкой дранкой для на участке и в саду - последний тренд
Стильный дизайн: маленький, одноэтажный, белый частный загородный дом в средиземноморском стиле с облицовкой из цементной штукатурки, двускатной крышей, черепичной крышей, коричневой крышей и отделкой дранкой для на участке и в саду - последний тренд
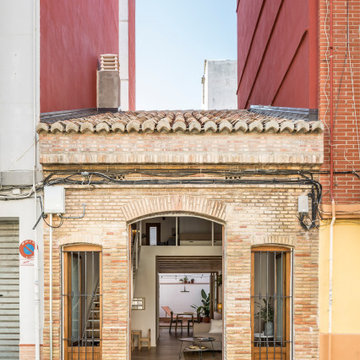
Fachada y elementos de la fachada recuperados.
Свежая идея для дизайна: маленький, одноэтажный, кирпичный, коричневый таунхаус в средиземноморском стиле с двускатной крышей, черепичной крышей и коричневой крышей для на участке и в саду - отличное фото интерьера
Свежая идея для дизайна: маленький, одноэтажный, кирпичный, коричневый таунхаус в средиземноморском стиле с двускатной крышей, черепичной крышей и коричневой крышей для на участке и в саду - отличное фото интерьера
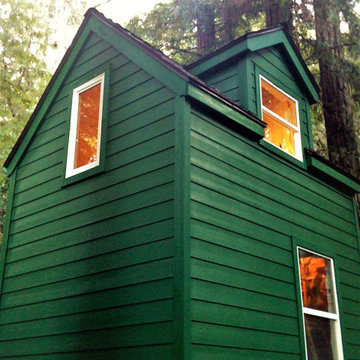
Cabin Style ADU
Идея дизайна: маленький, двухэтажный, зеленый мини дом в стиле рустика с облицовкой из ЦСП, двускатной крышей, крышей из гибкой черепицы и коричневой крышей для на участке и в саду
Идея дизайна: маленький, двухэтажный, зеленый мини дом в стиле рустика с облицовкой из ЦСП, двускатной крышей, крышей из гибкой черепицы и коричневой крышей для на участке и в саду
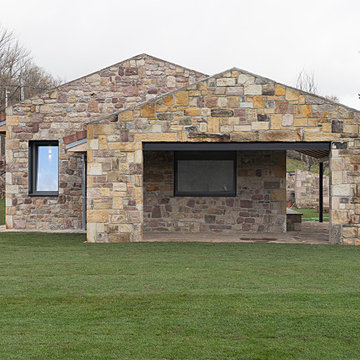
El proyecto está ubicado en un pequeño pueblo de montaña en el Valle de Alto Campoo y se originó a partir de la adaptación a las condiciones locales y las antiguas técnicas de mampostería de piedra con cubierta inclinada, para una mejor integración con el entorno.
El programa, coherente con el estilo de vida actual, se desarrolla adoptando un esquema lineal, reduciendo al mínimo los pasillos y diferenciando los espacios de día y de noche. Así la sala de estar, situada en el centro de la casa, se abre hacia el sureste a través de un ventanal que permite disfrutar de las impresionantes vistas hacia el valle y las montañas. Los dormitorios se sitúan en el ala suroeste, la zona más privada. Gracias a su generosa altura, un entrepiso en la parte superior del baño, permite dos lugares adicionales para dormir.
La casa es muy respetuosa con el medio ambiente en términos estéticos y técnicos, y está diseñada y construida con extrema atención y cuidado por los detalles. Las vastas paredes exteriores de piedra contrastan con el cálido y delicado ambiente interior, gracias a la estructura y los detalles de madera.
Красивые маленькие дома с коричневой крышей для на участке и в саду – 253 фото фасадов
5