Красивые маленькие дома с коричневой крышей для на участке и в саду – 254 фото фасадов
Сортировать:
Бюджет
Сортировать:Популярное за сегодня
221 - 240 из 254 фото
1 из 3

View towards Base Camp 49 Cabins.
Идея дизайна: маленький, одноэтажный, коричневый частный загородный дом в стиле лофт с облицовкой из металла, односкатной крышей, металлической крышей и коричневой крышей для на участке и в саду
Идея дизайна: маленький, одноэтажный, коричневый частный загородный дом в стиле лофт с облицовкой из металла, односкатной крышей, металлической крышей и коричневой крышей для на участке и в саду
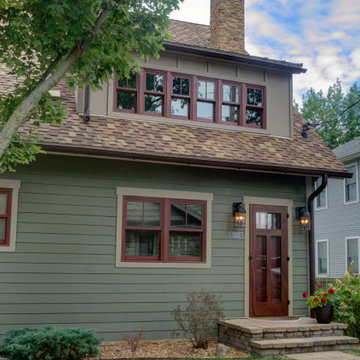
This home is a small cottage that used to be a ranch. We remodeled the entire first floor and added a second floor above.
Стильный дизайн: маленький, двухэтажный, зеленый частный загородный дом в стиле кантри с облицовкой из ЦСП, двускатной крышей, крышей из гибкой черепицы, коричневой крышей и отделкой планкеном для на участке и в саду - последний тренд
Стильный дизайн: маленький, двухэтажный, зеленый частный загородный дом в стиле кантри с облицовкой из ЦСП, двускатной крышей, крышей из гибкой черепицы, коричневой крышей и отделкой планкеном для на участке и в саду - последний тренд
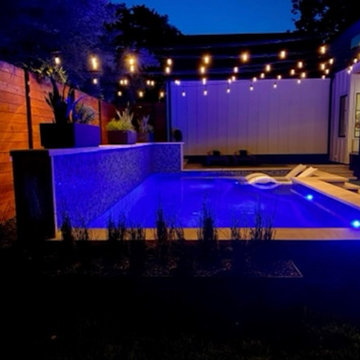
Featured here are Bistro lights over the swimming pool. These are connected using 1/4" cable strung across from the fence to the house. We've also have an Uplight shinning up on this beautiful 4 foot Yucca Rostrata.
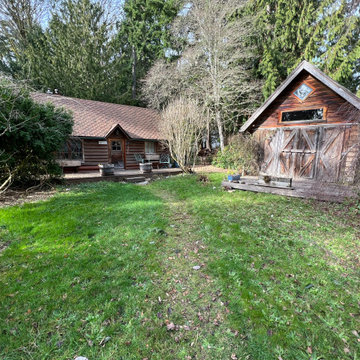
Пример оригинального дизайна: маленький, одноэтажный, деревянный, коричневый мини дом в стиле рустика с двускатной крышей, крышей из гибкой черепицы, коричневой крышей и отделкой планкеном для на участке и в саду
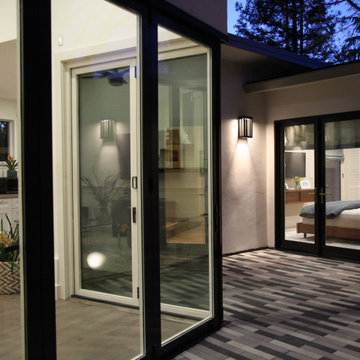
The accordion doors on the left open in two directions, away from the corner where they meet. When open, the area is entirely unobstructed, encouraging folks to enjoy the courtyard.
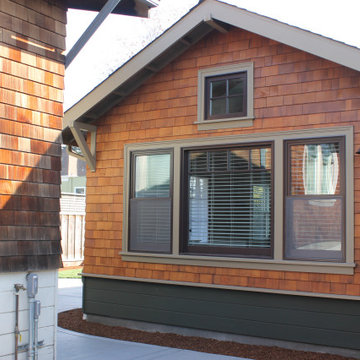
Идея дизайна: маленький, одноэтажный, деревянный, коричневый мини дом в стиле кантри с двускатной крышей, крышей из гибкой черепицы, коричневой крышей и отделкой дранкой для на участке и в саду
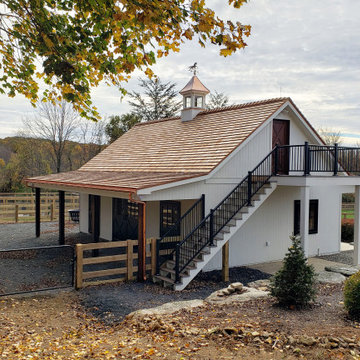
Small horse barn with 3 King Euro Stalls, a wash stall, tack room and loft. Cedar shake room, exterior entrance and deck to the second-floor loft, and a custom cupola.
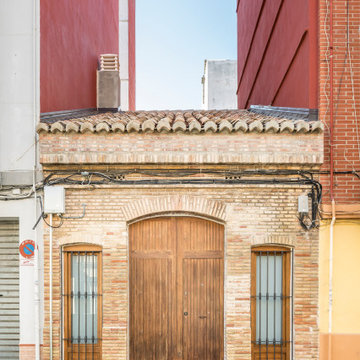
Fachada y elementos de la fachada recuperados.
Стильный дизайн: маленький, одноэтажный, кирпичный, коричневый таунхаус в средиземноморском стиле с двускатной крышей, черепичной крышей и коричневой крышей для на участке и в саду - последний тренд
Стильный дизайн: маленький, одноэтажный, кирпичный, коричневый таунхаус в средиземноморском стиле с двускатной крышей, черепичной крышей и коричневой крышей для на участке и в саду - последний тренд
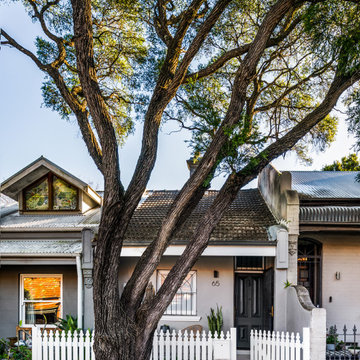
На фото: маленький, одноэтажный, кирпичный, серый частный загородный дом в классическом стиле с двускатной крышей, черепичной крышей и коричневой крышей для на участке и в саду
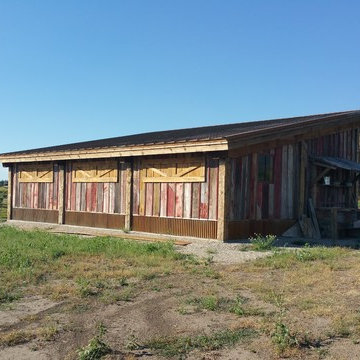
Back view of storage shed, distressed wood, and reclaimed wood siding, with the red faded wood.
Свежая идея для дизайна: маленький, двухэтажный, коричневый барнхаус (амбары) дом в стиле рустика с комбинированной облицовкой, односкатной крышей, отделкой доской с нащельником, металлической крышей и коричневой крышей для на участке и в саду - отличное фото интерьера
Свежая идея для дизайна: маленький, двухэтажный, коричневый барнхаус (амбары) дом в стиле рустика с комбинированной облицовкой, односкатной крышей, отделкой доской с нащельником, металлической крышей и коричневой крышей для на участке и в саду - отличное фото интерьера
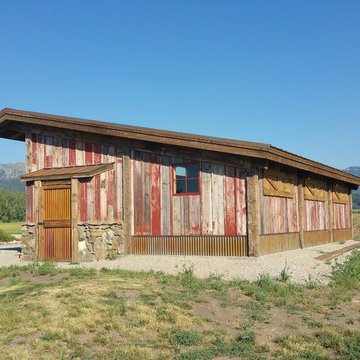
View of the storage shed with the red faded wood and the distressed wood exterior.
На фото: маленький, двухэтажный, коричневый барнхаус (амбары) дом в стиле рустика с комбинированной облицовкой, односкатной крышей, отделкой доской с нащельником, металлической крышей и коричневой крышей для на участке и в саду
На фото: маленький, двухэтажный, коричневый барнхаус (амбары) дом в стиле рустика с комбинированной облицовкой, односкатной крышей, отделкой доской с нащельником, металлической крышей и коричневой крышей для на участке и в саду
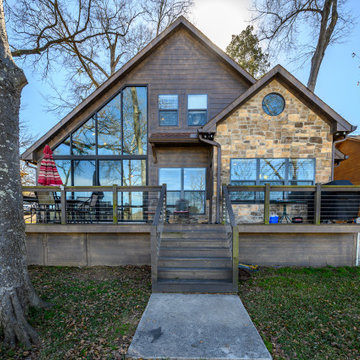
2nd Floor Landing of the Touchstone Cottage. View plan THD-8786: https://www.thehousedesigners.com/plan/the-touchstone-2-8786/
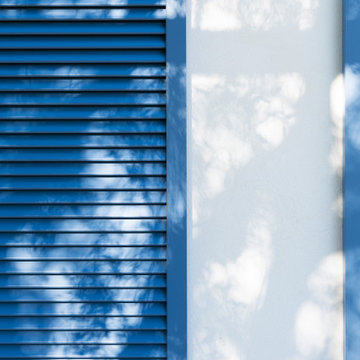
Acabados exteriores con materiales y criterios de bio-sostenibilidad.
Persiana Mallorquina corredera.
На фото: маленький, одноэтажный, белый частный загородный дом в средиземноморском стиле с облицовкой из цементной штукатурки, двускатной крышей, черепичной крышей, коричневой крышей и отделкой дранкой для на участке и в саду
На фото: маленький, одноэтажный, белый частный загородный дом в средиземноморском стиле с облицовкой из цементной штукатурки, двускатной крышей, черепичной крышей, коричневой крышей и отделкой дранкой для на участке и в саду
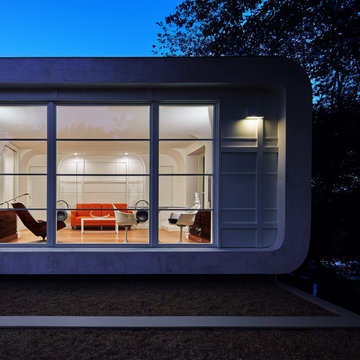
Designed in 1970 for an art collector, the existing referenced 70’s architectural principles. With its cadence of ‘70’s brick masses punctuated by a garage and a 4-foot-deep entrance recess. This recess, however, didn’t convey to the interior, which was occupied by disjointed service spaces. To solve, service spaces are moved and reorganized in open void in the garage. (See plan) This also organized the home: Service & utility on the left, reception central, and communal living spaces on the right.
To maintain clarity of the simple one-story 70’s composition, the second story add is recessive. A flex-studio/extra bedroom and office are designed ensuite creating a slender form and orienting them front to back and setting it back allows the add recede. Curves create a definite departure from the 70s home and by detailing it to "hover like a thought" above the first-floor roof and mentally removable sympathetic add.Existing unrelenting interior walls and a windowless entry, although ideal for fine art was unconducive for the young family of three. Added glass at the front recess welcomes light view and the removal of interior walls not only liberate rooms to communicate with each other but also reinform the cleared central entry space as a hub.
Even though the renovation reinforms its relationship with art, the joy and appreciation of art was not dismissed. A metal sculpture lost in the corner of the south side yard bumps the sculpture at the front entrance to the kitchen terrace over an added pedestal. (See plans) Since the roof couldn’t be railed without compromising the one-story '70s composition, the sculpture garden remains physically inaccessible however mirrors flanking the chimney allow the sculptures to be appreciated in three dimensions. The mirrors also afford privacy from the adjacent Tudor's large master bedroom addition 16-feet away.
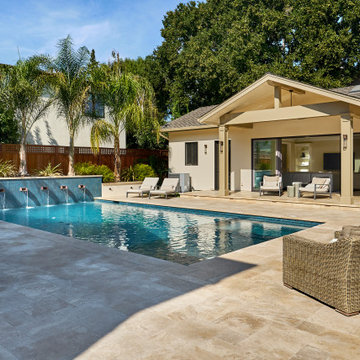
The pool and ADU are the focal points of this backyard oasis. The tile is resplendent in person: a blue mosaic that sparkles in the sun. Palm trees provide some privacy from the adjacent house.
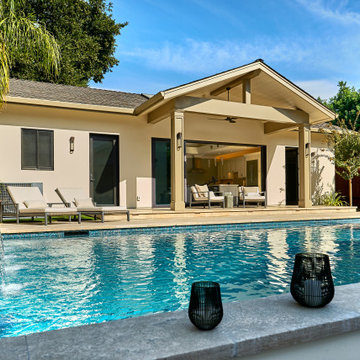
The pool and ADU are the focal points of this backyard oasis. The tile is resplendent in person: a blue mosaic that sparkles in the sun.
Источник вдохновения для домашнего уюта: маленький, одноэтажный, коричневый частный загородный дом в стиле неоклассика (современная классика) с облицовкой из цементной штукатурки, двускатной крышей, крышей из смешанных материалов и коричневой крышей для на участке и в саду
Источник вдохновения для домашнего уюта: маленький, одноэтажный, коричневый частный загородный дом в стиле неоклассика (современная классика) с облицовкой из цементной штукатурки, двускатной крышей, крышей из смешанных материалов и коричневой крышей для на участке и в саду
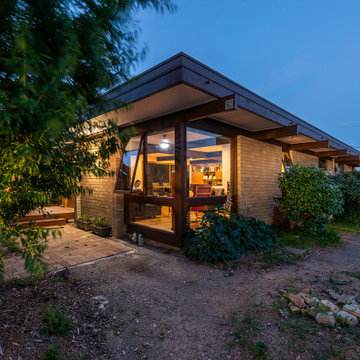
Стильный дизайн: маленький, одноэтажный, кирпичный, бежевый частный загородный дом в стиле ретро с плоской крышей, металлической крышей и коричневой крышей для на участке и в саду - последний тренд
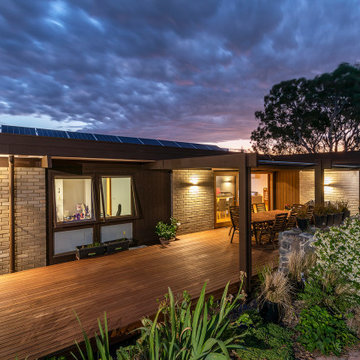
На фото: маленький, одноэтажный, кирпичный, бежевый частный загородный дом в стиле ретро с плоской крышей, металлической крышей и коричневой крышей для на участке и в саду с
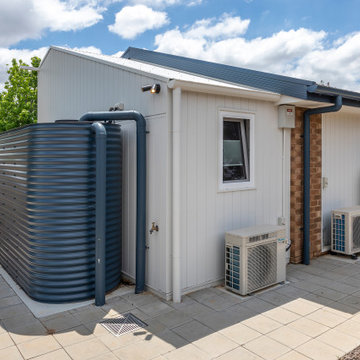
Источник вдохновения для домашнего уюта: маленький, одноэтажный, разноцветный частный загородный дом в современном стиле с комбинированной облицовкой, двускатной крышей, крышей из смешанных материалов и коричневой крышей для на участке и в саду
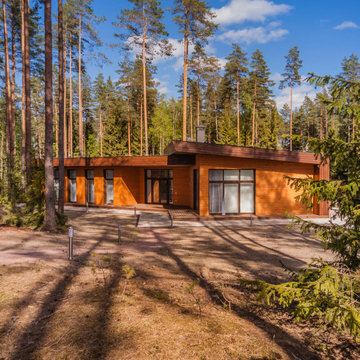
Свежая идея для дизайна: маленький, одноэтажный, деревянный, коричневый частный загородный дом в современном стиле с плоской крышей, металлической крышей, коричневой крышей и отделкой планкеном для на участке и в саду - отличное фото интерьера
Красивые маленькие дома с коричневой крышей для на участке и в саду – 254 фото фасадов
12