Красивые маленькие дома для на участке и в саду – 1 542 коричневые фото фасадов
Сортировать:
Бюджет
Сортировать:Популярное за сегодня
141 - 160 из 1 542 фото
1 из 3
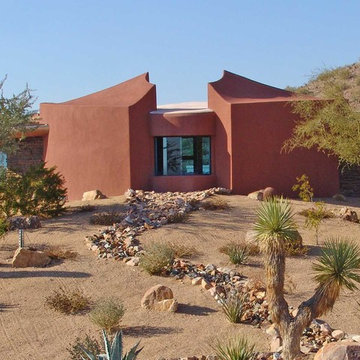
Curvaceous geometry shapes this super insulated modern earth-contact home-office set within the desert xeriscape landscape on the outskirts of Phoenix Arizona, USA.
This detached Desert Office or Guest House is actually set below the xeriscape desert garden by 30", creating eye level garden views when seated at your desk. Hidden below, completely underground and naturally cooled by the masonry walls in full earth contact, sits a six car garage and storage space.
There is a spiral stair connecting the two levels creating the sensation of climbing up and out through the landscaping as you rise up the spiral, passing by the curved glass windows set right at ground level.
This property falls withing the City Of Scottsdale Natural Area Open Space (NAOS) area so special attention was required for this sensitive desert land project.

This is a ADU ( Accessory Dwelling Unit) that we did in Encinitas, Ca. This is a 2 story 399 sq. ft. build. This unit has a full kitchen, laundry, bedroom, bathroom, living area, spiral stair case, and outdoor shower. It was a fun build!!
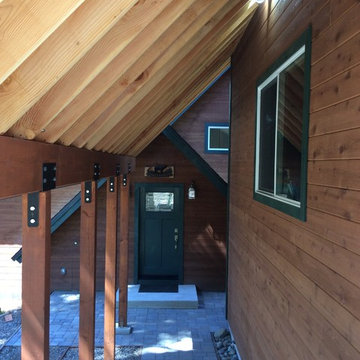
In snow country (like Lake Tahoe), you want to pay careful attention to how you approach the house in the winter. You don't want the snow to "shed" off the roof in front of your passage. Here, we provided a continuous covered walkway from the garage to the front door that should always be clear of snow...
John Barton
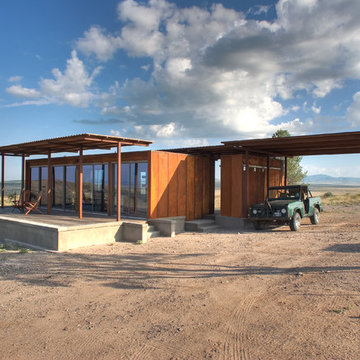
Alchemy Architects
Источник вдохновения для домашнего уюта: маленький, одноэтажный дом из контейнеров в современном стиле с облицовкой из металла для на участке и в саду
Источник вдохновения для домашнего уюта: маленький, одноэтажный дом из контейнеров в современном стиле с облицовкой из металла для на участке и в саду
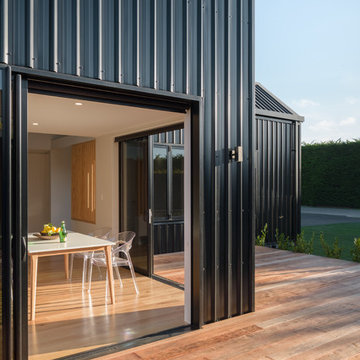
View of the dining area through to the timber screens that frame the staircase
Источник вдохновения для домашнего уюта: маленький, двухэтажный, деревянный, черный таунхаус в морском стиле с двускатной крышей и металлической крышей для на участке и в саду
Источник вдохновения для домашнего уюта: маленький, двухэтажный, деревянный, черный таунхаус в морском стиле с двускатной крышей и металлической крышей для на участке и в саду
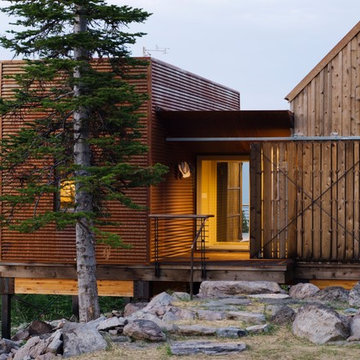
derikolsen.com
Пример оригинального дизайна: маленький, одноэтажный, коричневый частный загородный дом в стиле модернизм с комбинированной облицовкой, полувальмовой крышей и металлической крышей для на участке и в саду
Пример оригинального дизайна: маленький, одноэтажный, коричневый частный загородный дом в стиле модернизм с комбинированной облицовкой, полувальмовой крышей и металлической крышей для на участке и в саду

Lake Caroline home I photographed for the real estate agent to put on the market, home was under contract with multiple offers on the first day..
Situated in the resplendent Lake Caroline subdivision, this home and the neighborhood will become your sanctuary. This brick-front home features 3 BD, 2.5 BA, an eat-in-kitchen, living room, dining room, and a family room with a gas fireplace. The MB has double sinks, a soaking tub, and a separate shower. There is a bonus room upstairs, too, that you could use as a 4th bedroom, office, or playroom. There is also a nice deck off the kitchen, which overlooks the large, tree-lined backyard. And, there is an attached 1-car garage, as well as a large driveway. The home has been freshly power-washed and painted, has some new light fixtures, has new carpet in the MBD, and the remaining carpet has been freshly cleaned. You are bound to love the neighborhood as much as you love the home! With amenities like a swimming pool, a tennis court, a basketball court, tot lots, a clubhouse, picnic table pavilions, beachy areas, and all the lakes with fishing and boating opportunities - who wouldn't love this place!? This is such a nice home in such an amenity-affluent subdivision. It would be hard to run out of things to do here!

Стильный дизайн: маленький, двухэтажный, деревянный, коричневый барнхаус (амбары) частный загородный дом в скандинавском стиле с двускатной крышей и металлической крышей для на участке и в саду - последний тренд

The Betty at Inglenook’s Pocket Neighborhoods is an open two-bedroom Cottage-style Home that facilitates everyday living on a single level. High ceilings in the kitchen, family room and dining nook make this a bright and enjoyable space for your morning coffee, cooking a gourmet dinner, or entertaining guests. Whether it’s the Betty Sue or a Betty Lou, the Betty plans are tailored to maximize the way we live.
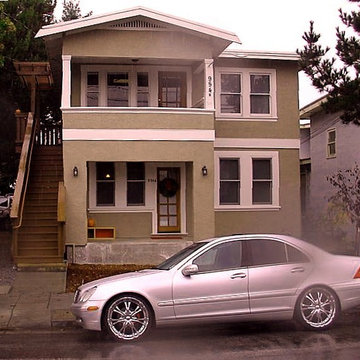
The existing one story home was lifted and remodeled, with a new dwelling built below.
Свежая идея для дизайна: маленький, двухэтажный, зеленый дом в стиле кантри с облицовкой из цементной штукатурки для на участке и в саду - отличное фото интерьера
Свежая идея для дизайна: маленький, двухэтажный, зеленый дом в стиле кантри с облицовкой из цементной штукатурки для на участке и в саду - отличное фото интерьера
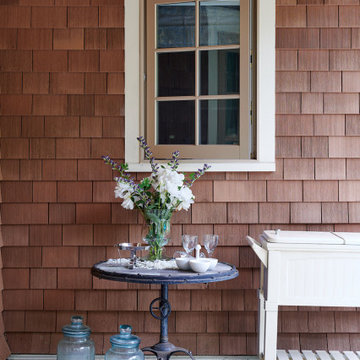
На фото: маленький, одноэтажный, коричневый частный загородный дом в стиле неоклассика (современная классика) с комбинированной облицовкой, двускатной крышей и крышей из гибкой черепицы для на участке и в саду
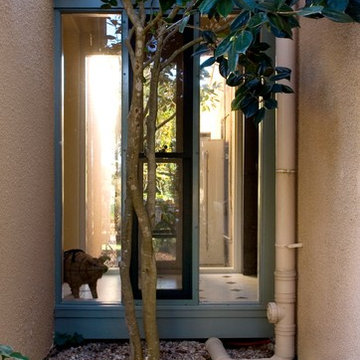
Источник вдохновения для домашнего уюта: маленький, одноэтажный частный загородный дом в викторианском стиле с облицовкой из цементной штукатурки, двускатной крышей и металлической крышей для на участке и в саду
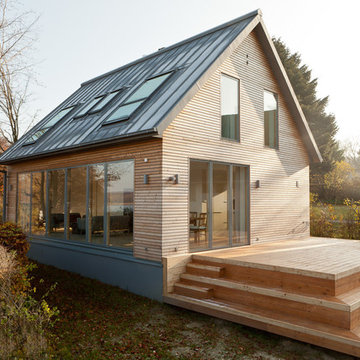
Thomas Ebert
На фото: маленький, двухэтажный, деревянный, коричневый дом в современном стиле с двускатной крышей для на участке и в саду
На фото: маленький, двухэтажный, деревянный, коричневый дом в современном стиле с двускатной крышей для на участке и в саду
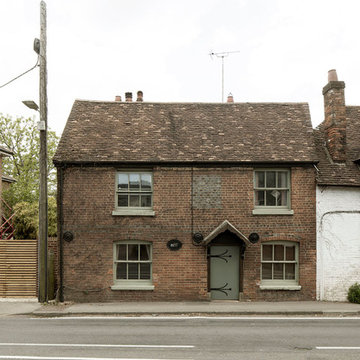
Photography by Richard Chivers https://www.rchivers.co.uk/
Marshall House is an extension to a Grade II listed dwelling in the village of Twyford, near Winchester, Hampshire. The original house dates from the 17th Century, although it had been remodelled and extended during the late 18th Century.
The clients contacted us to explore the potential to extend their home in order to suit their growing family and active lifestyle. Due to the constraints of living in a listed building, they were unsure as to what development possibilities were available. The brief was to replace an existing lean-to and 20th century conservatory with a new extension in a modern, contemporary approach. The design was developed in close consultation with the local authority as well as their historic environment department, in order to respect the existing property and work to achieve a positive planning outcome.
Like many older buildings, the dwelling had been adjusted here and there, and updated at numerous points over time. The interior of the existing property has a charm and a character - in part down to the age of the property, various bits of work over time and the wear and tear of the collective history of its past occupants. These spaces are dark, dimly lit and cosy. They have low ceilings, small windows, little cubby holes and odd corners. Walls are not parallel or perpendicular, there are steps up and down and places where you must watch not to bang your head.
The extension is accessed via a small link portion that provides a clear distinction between the old and new structures. The initial concept is centred on the idea of contrasts. The link aims to have the effect of walking through a portal into a seemingly different dwelling, that is modern, bright, light and airy with clean lines and white walls. However, complementary aspects are also incorporated, such as the strategic placement of windows and roof lights in order to cast light over walls and corners to create little nooks and private views. The overall form of the extension is informed by the awkward shape and uses of the site, resulting in the walls not being parallel in plan and splaying out at different irregular angles.
Externally, timber larch cladding is used as the primary material. This is painted black with a heavy duty barn paint, that is both long lasting and cost effective. The black finish of the extension contrasts with the white painted brickwork at the rear and side of the original house. The external colour palette of both structures is in opposition to the reality of the interior spaces. Although timber cladding is a fairly standard, commonplace material, visual depth and distinction has been created through the articulation of the boards. The inclusion of timber fins changes the way shadows are cast across the external surface during the day. Whilst at night, these are illuminated by external lighting.
A secondary entrance to the house is provided through a concealed door that is finished to match the profile of the cladding. This opens to a boot/utility room, from which a new shower room can be accessed, before proceeding to the new open plan living space and dining area.
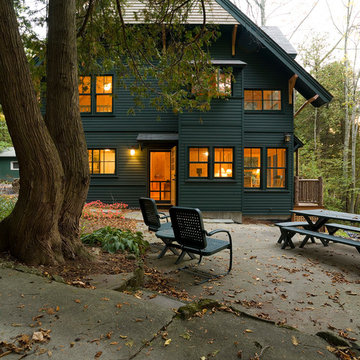
Lake House in Northern Vermont
На фото: маленький, двухэтажный, деревянный, зеленый дом в стиле кантри с двускатной крышей для на участке и в саду с
На фото: маленький, двухэтажный, деревянный, зеленый дом в стиле кантри с двускатной крышей для на участке и в саду с
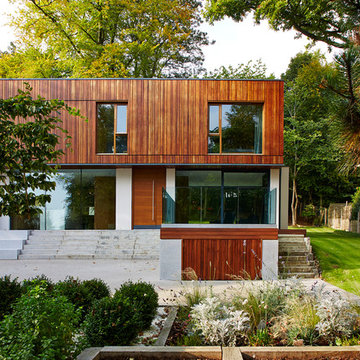
Mike Black Photography
Свежая идея для дизайна: маленький, двухэтажный, деревянный дом в современном стиле с плоской крышей для на участке и в саду - отличное фото интерьера
Свежая идея для дизайна: маленький, двухэтажный, деревянный дом в современном стиле с плоской крышей для на участке и в саду - отличное фото интерьера
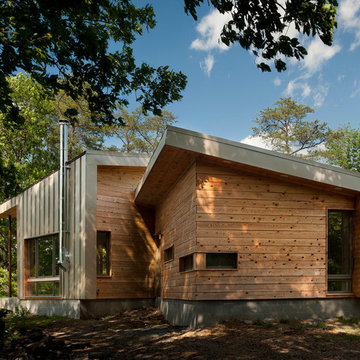
Paul Burk Photography
На фото: деревянный, маленький, одноэтажный, коричневый частный загородный дом в современном стиле с односкатной крышей для на участке и в саду, охотников с
На фото: деревянный, маленький, одноэтажный, коричневый частный загородный дом в современном стиле с односкатной крышей для на участке и в саду, охотников с
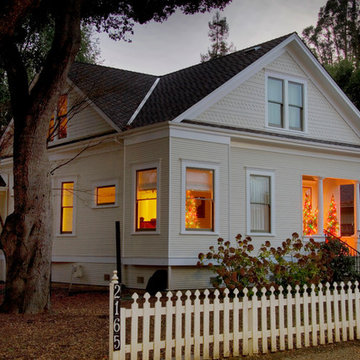
Идея дизайна: маленький, двухэтажный, деревянный, бежевый частный загородный дом в викторианском стиле с вальмовой крышей и крышей из гибкой черепицы для на участке и в саду
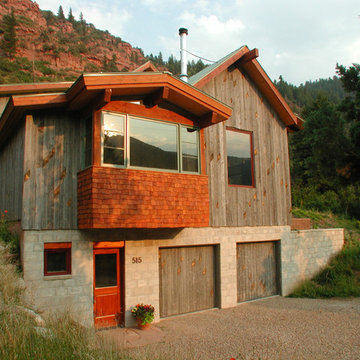
Moutain cabin tucked into the hillside with concrete block retaining wall base and barnwood and cedar shingle sided top.
Стильный дизайн: маленький, трехэтажный, деревянный, серый дом в стиле рустика с двускатной крышей для на участке и в саду, охотников - последний тренд
Стильный дизайн: маленький, трехэтажный, деревянный, серый дом в стиле рустика с двускатной крышей для на участке и в саду, охотников - последний тренд
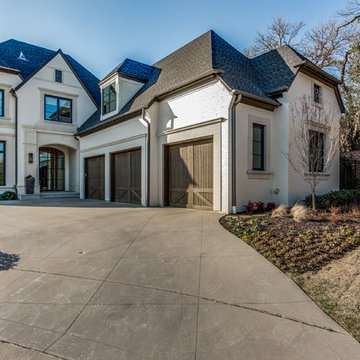
На фото: маленький, двухэтажный, кирпичный, белый частный загородный дом в стиле кантри с крышей из гибкой черепицы для на участке и в саду с
Красивые маленькие дома для на участке и в саду – 1 542 коричневые фото фасадов
8