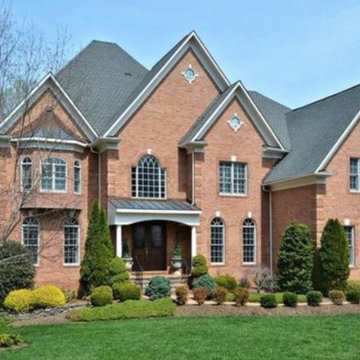Красивые красные, разноцветные дома – 33 370 фото фасадов
Сортировать:
Бюджет
Сортировать:Популярное за сегодня
121 - 140 из 33 370 фото
1 из 3
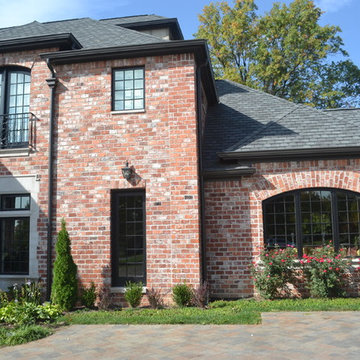
Chris Marshall
На фото: двухэтажный, кирпичный, красный, большой дом в классическом стиле с вальмовой крышей
На фото: двухэтажный, кирпичный, красный, большой дом в классическом стиле с вальмовой крышей
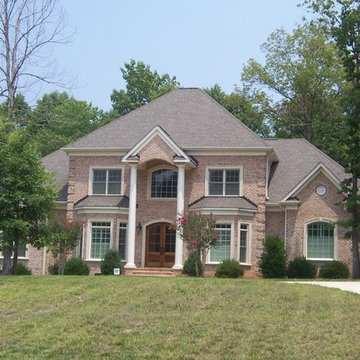
Источник вдохновения для домашнего уюта: большой, двухэтажный, кирпичный, красный дом в классическом стиле с вальмовой крышей
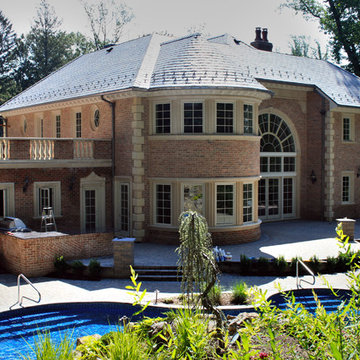
Backyard
Стильный дизайн: большой, двухэтажный, кирпичный, красный дом в классическом стиле - последний тренд
Стильный дизайн: большой, двухэтажный, кирпичный, красный дом в классическом стиле - последний тренд
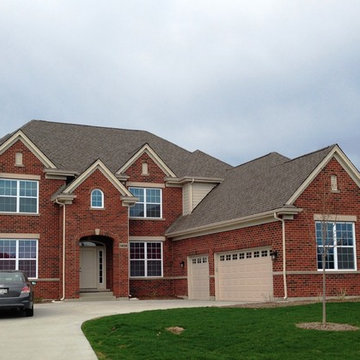
На фото: большой, двухэтажный, кирпичный, красный частный загородный дом в классическом стиле с двускатной крышей и крышей из гибкой черепицы с
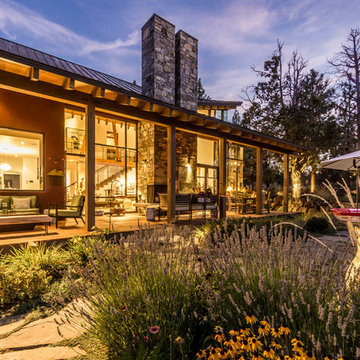
Ross Chandler
Стильный дизайн: большой, двухэтажный, красный дом в современном стиле с комбинированной облицовкой и односкатной крышей - последний тренд
Стильный дизайн: большой, двухэтажный, красный дом в современном стиле с комбинированной облицовкой и односкатной крышей - последний тренд
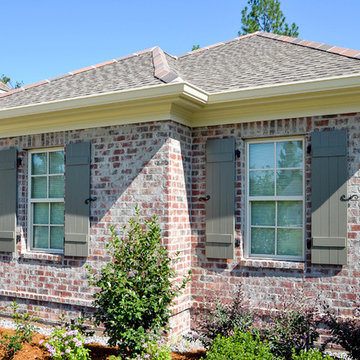
Jefferson Door Company supplied the interior and exterior doors, windows (Earthwise Windows by Showcase), shutters, cabinetry Dynasty by Omaga, mouldings, and door hardware (Emtek).
Home was built by James Miller Construction, INC.
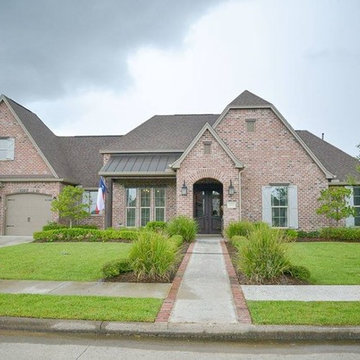
Идея дизайна: большой, двухэтажный, кирпичный, красный дом в классическом стиле с вальмовой крышей
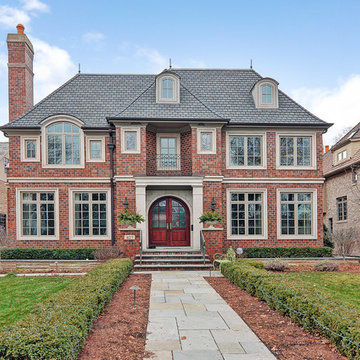
На фото: большой, двухэтажный, кирпичный, красный частный загородный дом в классическом стиле с вальмовой крышей и крышей из гибкой черепицы с
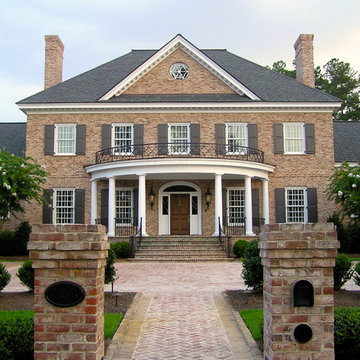
На фото: большой, двухэтажный, кирпичный, красный дом в классическом стиле с вальмовой крышей

На фото: огромный, кирпичный, красный многоквартирный дом в стиле модернизм с плоской крышей
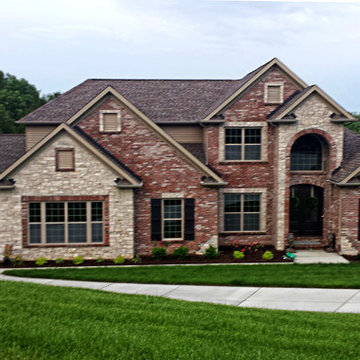
На фото: большой, двухэтажный, кирпичный, красный дом в классическом стиле с
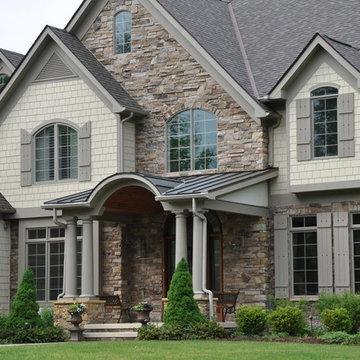
Идея дизайна: огромный, двухэтажный, разноцветный частный загородный дом в стиле неоклассика (современная классика) с комбинированной облицовкой, двускатной крышей и крышей из гибкой черепицы
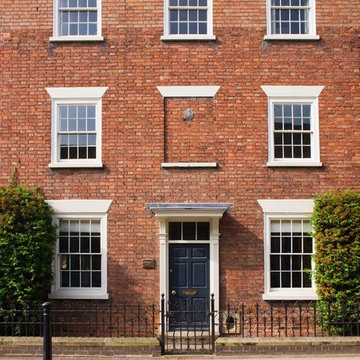
Clive Nichols
Стильный дизайн: трехэтажный, кирпичный, красный таунхаус в классическом стиле с плоской крышей - последний тренд
Стильный дизайн: трехэтажный, кирпичный, красный таунхаус в классическом стиле с плоской крышей - последний тренд

Scott Frances
Свежая идея для дизайна: большой, одноэтажный, стеклянный, разноцветный частный загородный дом в стиле ретро с плоской крышей - отличное фото интерьера
Свежая идея для дизайна: большой, одноэтажный, стеклянный, разноцветный частный загородный дом в стиле ретро с плоской крышей - отличное фото интерьера
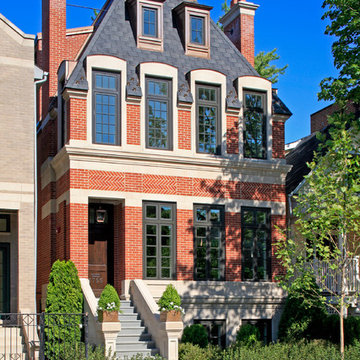
This gracious property in the award-winning Blaine school district - and just off the Southport Corridor - marries an old world European design sensibility with contemporary technologies and unique artisan details. With more than 5,200 square feet, the home has four bedrooms and three bathrooms on the second floor, including a luxurious master suite with a private terrace.
The house also boasts a distinct foyer; formal living and dining rooms designed in an open-plan concept; an expansive, eat-in, gourmet kitchen which is open to the first floor great room; lower-level family room; an attached, heated, 2-½ car garage with roof deck; a penthouse den and roof deck; and two additional rooms on the lower level which could be used as bedrooms, home offices or exercise rooms. The home, designed with an extra-wide floorplan, achieved through side yard relief, also has considerable, professionally-landscaped outdoor living spaces.
This brick and limestone residence has been designed with family-functional experiences and classically proportioned spaces in mind. Highly-efficient environmental technologies have been integrated into the design and construction and the plan also takes into consideration the incorporation of all types of advanced communications systems.
The home went under contract in less than 45 days in 2011.
Jim Yochum
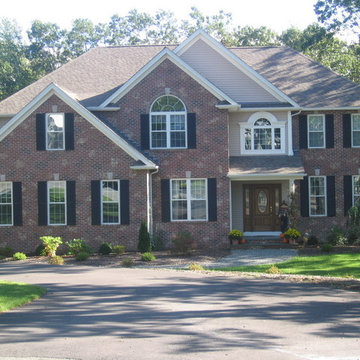
Свежая идея для дизайна: большой, двухэтажный, кирпичный, красный дом в классическом стиле - отличное фото интерьера
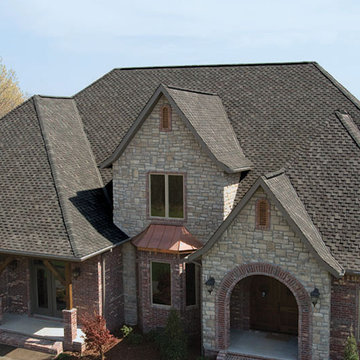
Пример оригинального дизайна: большой, двухэтажный, кирпичный, красный частный загородный дом в стиле неоклассика (современная классика) с вальмовой крышей и крышей из гибкой черепицы
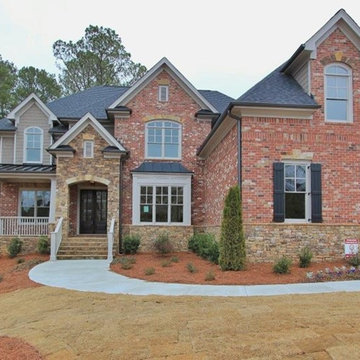
Свежая идея для дизайна: большой, двухэтажный, кирпичный, красный дом в классическом стиле - отличное фото интерьера
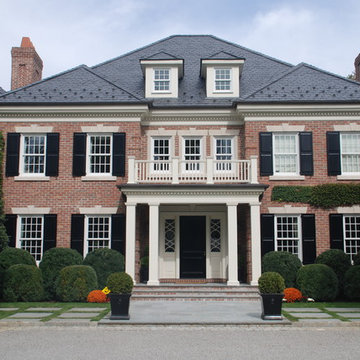
Brad DeMotte
Свежая идея для дизайна: большой, двухэтажный, кирпичный, красный частный загородный дом в классическом стиле с вальмовой крышей - отличное фото интерьера
Свежая идея для дизайна: большой, двухэтажный, кирпичный, красный частный загородный дом в классическом стиле с вальмовой крышей - отличное фото интерьера
Красивые красные, разноцветные дома – 33 370 фото фасадов
7
