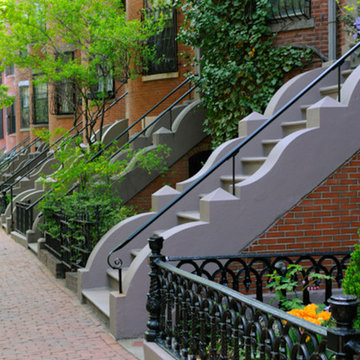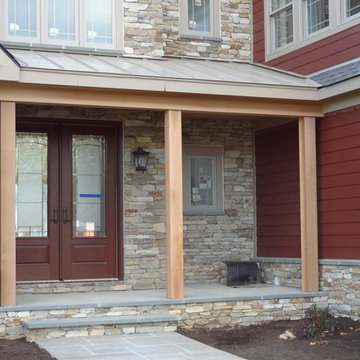Красивые красные дома с облицовкой из бетона – 79 фото фасадов
Сортировать:
Бюджет
Сортировать:Популярное за сегодня
61 - 79 из 79 фото
1 из 3
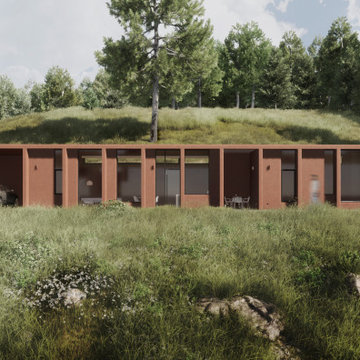
On a steeply sloping site overlooking the Klickitat River, this single family residence is partially embedded in the land. A rhythmic pattern of windows through every room provide views to the south over the 20 acre parcel of land.
The entire structure of the house is comprised of prefabricated insulated aerated concrete panels, with the earthy-colored concrete making up the exterior. Simple design and repetition of structure allow for quick fabrication and airy spaces featuring generous twelve foot high ceilings. A simple interior palette of off-white plaster, site-milled oak, and polished concrete is toned down, creating an environment for slowing and relaxation. This all adds up to a place of complete luxury on a budget.
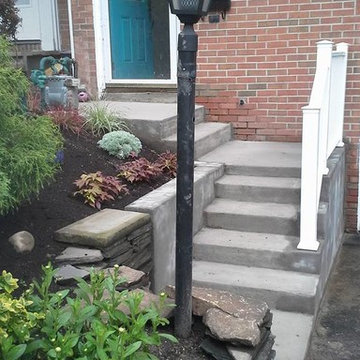
Removed old broken precast stairs. Formed, poured, and finished new stairs.
Идея дизайна: одноэтажный, красный дом среднего размера в викторианском стиле с облицовкой из бетона и двускатной крышей
Идея дизайна: одноэтажный, красный дом среднего размера в викторианском стиле с облицовкой из бетона и двускатной крышей
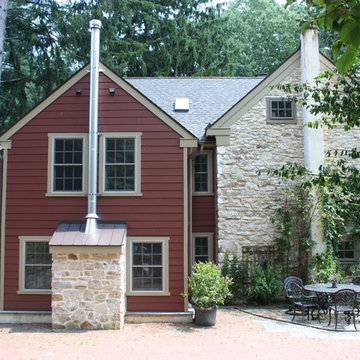
Свежая идея для дизайна: красный, большой, двухэтажный дом в стиле кантри с облицовкой из бетона и двускатной крышей - отличное фото интерьера
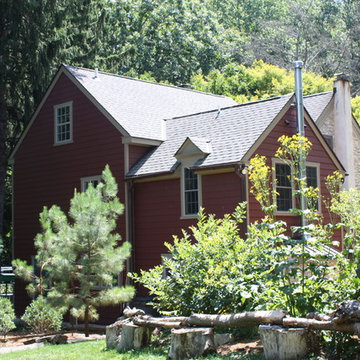
На фото: красный, большой, двухэтажный дом в стиле кантри с облицовкой из бетона и двускатной крышей с
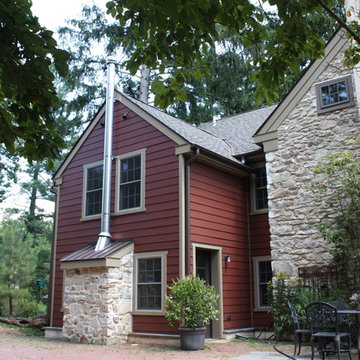
Свежая идея для дизайна: красный, большой, двухэтажный дом в стиле кантри с облицовкой из бетона и двускатной крышей - отличное фото интерьера
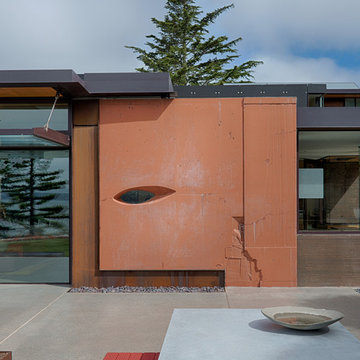
Fu-Tung Cheng, CHENG Design
• Exterior Shot of Cheng Concrete Wall of Tiburon House
Tiburon House is Cheng Design's eighth custom home project. The topography of the site for Bluff House was a rift cut into the hillside, which inspired the design concept of an ascent up a narrow canyon path. Two main wings comprise a “T” floor plan; the first includes a two-story family living wing with office, children’s rooms and baths, and Master bedroom suite. The second wing features the living room, media room, kitchen and dining space that open to a rewarding 180-degree panorama of the San Francisco Bay, the iconic Golden Gate Bridge, and Belvedere Island.
Photography: Tim Maloney
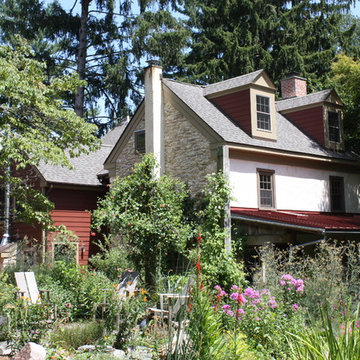
Идея дизайна: большой, двухэтажный, красный дом в стиле кантри с облицовкой из бетона и двускатной крышей
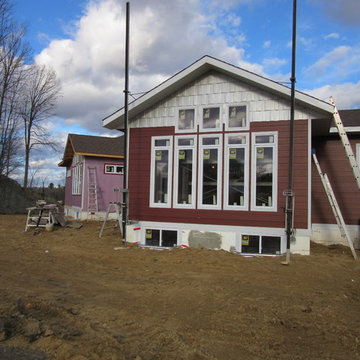
Wall of windows in the Great room. Sided with Fiber Cement Siding from James Hardie in Country Lane Red. Wakefield Bridge Shingles in Bright Silver in the Gables.
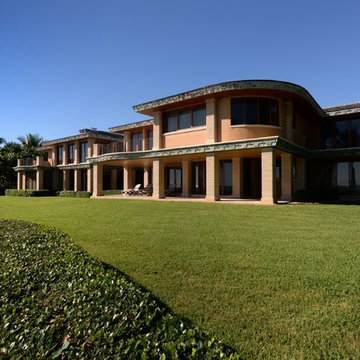
Rob Downey
На фото: огромный, трехэтажный, красный дом в современном стиле с облицовкой из бетона
На фото: огромный, трехэтажный, красный дом в современном стиле с облицовкой из бетона
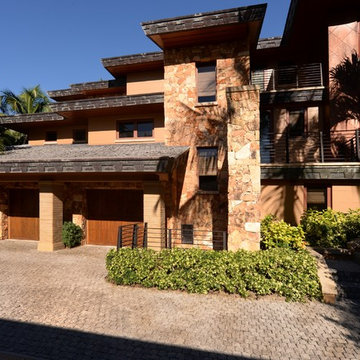
Rob Downey
На фото: красный, огромный, трехэтажный дом в современном стиле с облицовкой из бетона
На фото: красный, огромный, трехэтажный дом в современном стиле с облицовкой из бетона
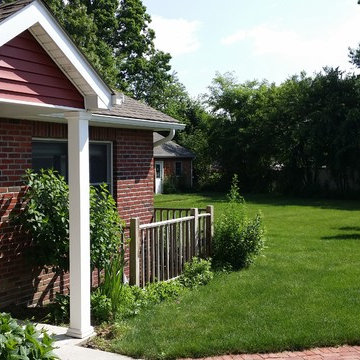
Architect
Пример оригинального дизайна: двухэтажный, красный дом среднего размера в стиле кантри с облицовкой из бетона и двускатной крышей
Пример оригинального дизайна: двухэтажный, красный дом среднего размера в стиле кантри с облицовкой из бетона и двускатной крышей
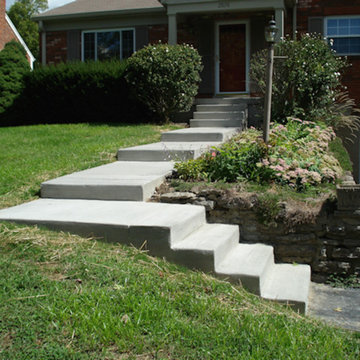
Стильный дизайн: большой, красный, двухэтажный дом с облицовкой из бетона - последний тренд
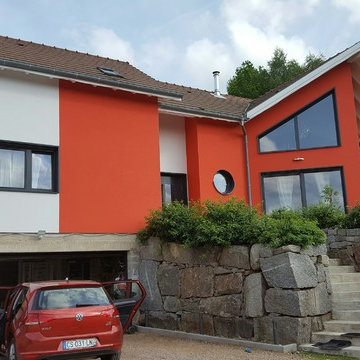
На фото: красный частный загородный дом среднего размера в стиле рустика с разными уровнями, облицовкой из бетона, мансардной крышей и черепичной крышей
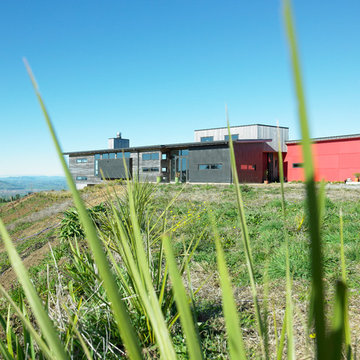
Стильный дизайн: большой, двухэтажный, красный частный загородный дом в современном стиле с облицовкой из бетона и плоской крышей - последний тренд
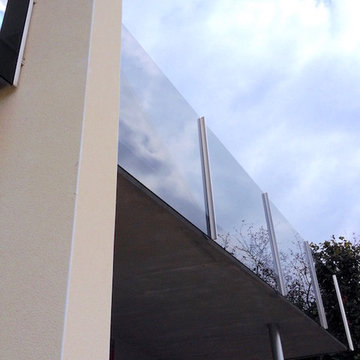
Amazing single home construction manage by Joaquin Fernandez Master Architect in Diamond Architecture Firm.
На фото: двухэтажный, красный дом среднего размера в стиле фьюжн с облицовкой из бетона и плоской крышей с
На фото: двухэтажный, красный дом среднего размера в стиле фьюжн с облицовкой из бетона и плоской крышей с
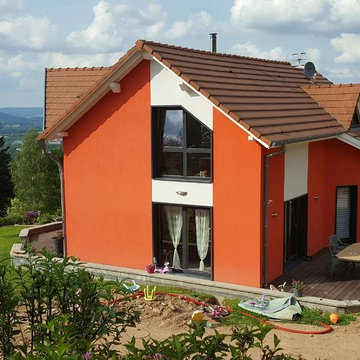
На фото: красный частный загородный дом среднего размера в стиле рустика с разными уровнями, облицовкой из бетона, мансардной крышей и черепичной крышей
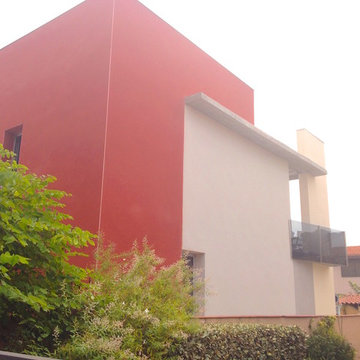
Amazing single home construction manage by Joaquin Fernandez Master Architect in Diamond Architecture Firm.
Идея дизайна: двухэтажный, красный дом среднего размера в стиле фьюжн с облицовкой из бетона и плоской крышей
Идея дизайна: двухэтажный, красный дом среднего размера в стиле фьюжн с облицовкой из бетона и плоской крышей
Красивые красные дома с облицовкой из бетона – 79 фото фасадов
4
