Красивые красные дома с любой облицовкой – 15 723 фото фасадов
Сортировать:
Бюджет
Сортировать:Популярное за сегодня
41 - 60 из 15 723 фото
1 из 3
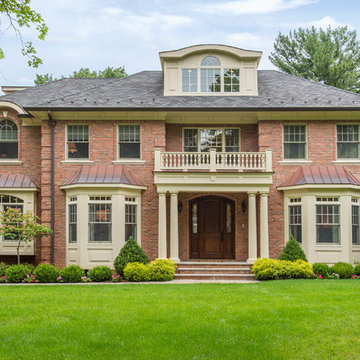
Стильный дизайн: огромный, двухэтажный, кирпичный, красный частный загородный дом в классическом стиле с крышей из гибкой черепицы и вальмовой крышей - последний тренд
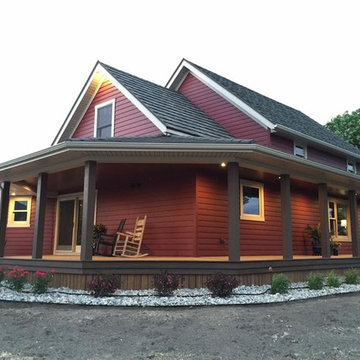
На фото: большой, двухэтажный, деревянный, красный частный загородный дом в классическом стиле с двускатной крышей и крышей из гибкой черепицы
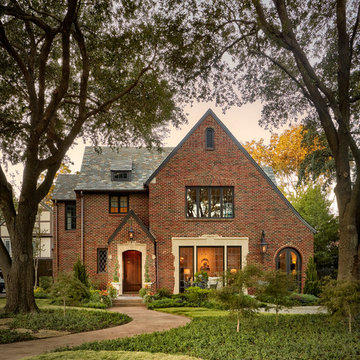
Стильный дизайн: большой, трехэтажный, кирпичный, красный частный загородный дом в классическом стиле с двускатной крышей и крышей из гибкой черепицы - последний тренд
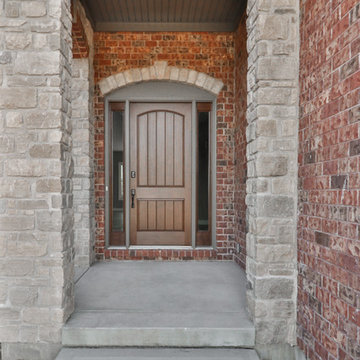
Пример оригинального дизайна: одноэтажный, кирпичный, красный частный загородный дом среднего размера в стиле неоклассика (современная классика) с двускатной крышей и крышей из гибкой черепицы
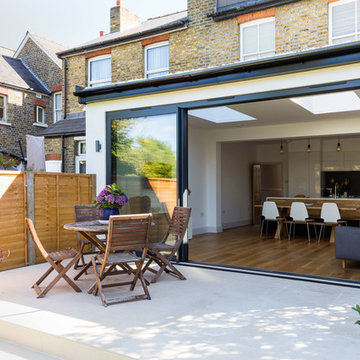
Single storey rear extension in Surbiton, with flat roof and white pebbles, an aluminium double glazed sliding door and side window.
Photography by Chris Snook
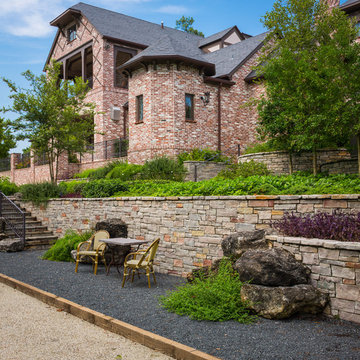
View of bocce ball court looking back upwards toward the rear view of the home.
Идея дизайна: огромный, двухэтажный, кирпичный, красный дом в классическом стиле с полувальмовой крышей
Идея дизайна: огромный, двухэтажный, кирпичный, красный дом в классическом стиле с полувальмовой крышей
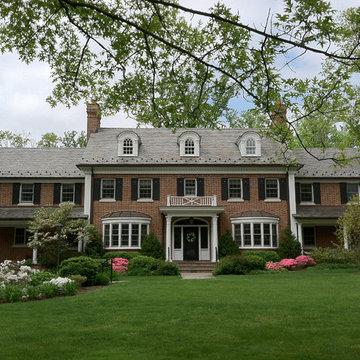
Original red brick Colonial home was knocked down and replaced by this beautiful traditional red brick colonial. Large expansive 6,000 square foot home with black shutters and white window trim and columns.
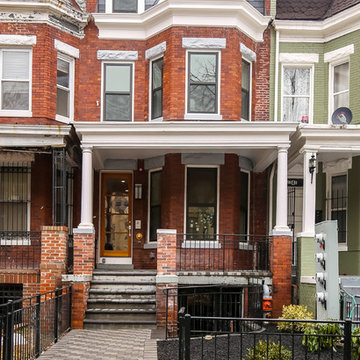
Источник вдохновения для домашнего уюта: двухэтажный, кирпичный, красный дом среднего размера в викторианском стиле с полувальмовой крышей
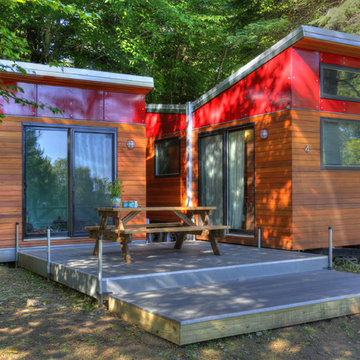
Russell Campaigne
Свежая идея для дизайна: маленький, одноэтажный, красный мини дом в стиле модернизм с комбинированной облицовкой и односкатной крышей для на участке и в саду - отличное фото интерьера
Свежая идея для дизайна: маленький, одноэтажный, красный мини дом в стиле модернизм с комбинированной облицовкой и односкатной крышей для на участке и в саду - отличное фото интерьера
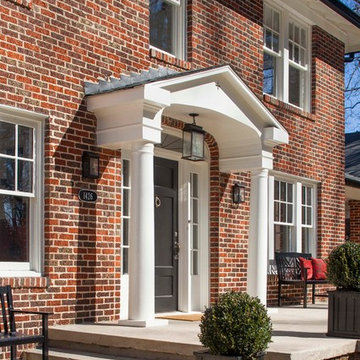
Jeff Herr
Свежая идея для дизайна: двухэтажный, кирпичный, красный дом среднего размера в классическом стиле - отличное фото интерьера
Свежая идея для дизайна: двухэтажный, кирпичный, красный дом среднего размера в классическом стиле - отличное фото интерьера
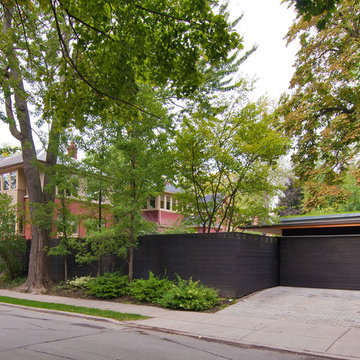
Rosedale ‘PARK’ is a detached garage and fence structure designed for a residential property in an old Toronto community rich in trees and preserved parkland. Located on a busy corner lot, the owner’s requirements for the project were two fold:
1) They wanted to manage views from passers-by into their private pool and entertainment areas while maintaining a connection to the ‘park-like’ public realm; and
2) They wanted to include a place to park their car that wouldn’t jeopardize the natural character of the property or spoil one’s experience of the place.
The idea was to use the new garage, fence, hard and soft landscaping together with the existing house, pool and two large and ‘protected’ trees to create a setting and a particular sense of place for each of the anticipated activities including lounging by the pool, cooking, dining alfresco and entertaining large groups of friends.
Using wood as the primary building material, the solution was to create a light, airy and luminous envelope around each component of the program that would provide separation without containment. The garage volume and fence structure, framed in structural sawn lumber and a variety of engineered wood products, are wrapped in a dark stained cedar skin that is at once solid and opaque and light and transparent.
The fence, constructed of staggered horizontal wood slats was designed for privacy but also lets light and air pass through. At night, the fence becomes a large light fixture providing an ambient glow for both the private garden as well as the public sidewalk. Thin striations of light wrap around the interior and exterior of the property. The wall of the garage separating the pool area and the parked car is an assembly of wood framed windows clad in the same fence material. When illuminated, this poolside screen transforms from an edge into a nearly transparent lantern, casting a warm glow by the pool. The large overhang gives the area by the by the pool containment and sense of place. It edits out the view of adjacent properties and together with the pool in the immediate foreground frames a view back toward the home’s family room. Using the pool as a source of light and the soffit of the overhang a reflector, the bright and luminous water shimmers and reflects light off the warm cedar plane overhead. All of the peripheral storage within the garage is cantilevered off of the main structure and hovers over native grade to significantly reduce the footprint of the building and minimize the impact on existing tree roots.
The natural character of the neighborhood inspired the extensive use of wood as the projects primary building material. The availability, ease of construction and cost of wood products made it possible to carefully craft this project. In the end, aside from its quiet, modern expression, it is well-detailed, allowing it to be a pragmatic storage box, an elevated roof 'garden', a lantern at night, a threshold and place of occupation poolside for the owners.
Photo: Bryan Groulx
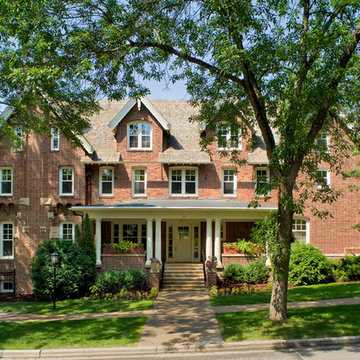
Marvin Windows and Doors
Идея дизайна: трехэтажный, кирпичный, красный, огромный частный загородный дом в классическом стиле с двускатной крышей и крышей из гибкой черепицы
Идея дизайна: трехэтажный, кирпичный, красный, огромный частный загородный дом в классическом стиле с двускатной крышей и крышей из гибкой черепицы
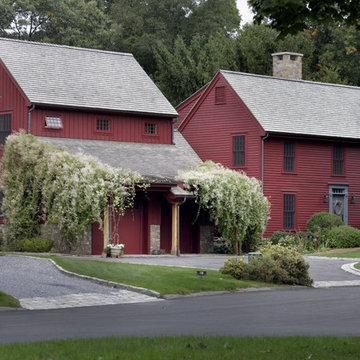
Photo credit: Jeff Rhode
На фото: деревянный, красный дом в стиле кантри с
На фото: деревянный, красный дом в стиле кантри с

Источник вдохновения для домашнего уюта: большой, двухэтажный, красный дом из бревен в стиле рустика с комбинированной облицовкой
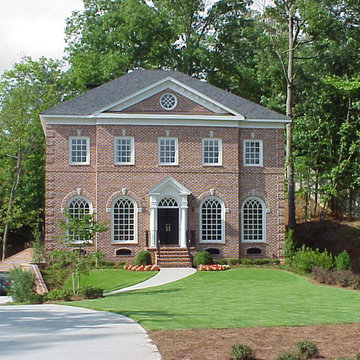
На фото: огромный, двухэтажный, кирпичный, красный дом в классическом стиле с двускатной крышей с
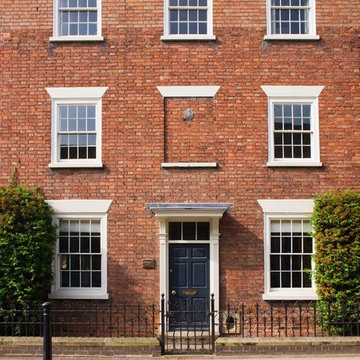
Clive Nichols
Стильный дизайн: трехэтажный, кирпичный, красный таунхаус в классическом стиле с плоской крышей - последний тренд
Стильный дизайн: трехэтажный, кирпичный, красный таунхаус в классическом стиле с плоской крышей - последний тренд
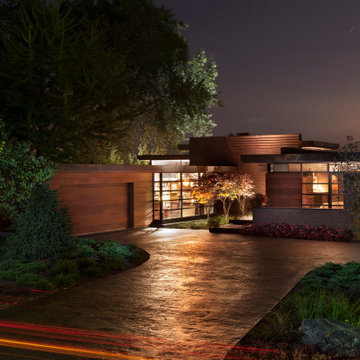
A tea pot, being a vessel, is defined by the space it contains, it is not the tea pot that is important, but the space.
Crispin Sartwell
Located on a lake outside of Milwaukee, the Vessel House is the culmination of an intense 5 year collaboration with our client and multiple local craftsmen focused on the creation of a modern analogue to the Usonian Home.
As with most residential work, this home is a direct reflection of it’s owner, a highly educated art collector with a passion for music, fine furniture, and architecture. His interest in authenticity drove the material selections such as masonry, copper, and white oak, as well as the need for traditional methods of construction.
The initial diagram of the house involved a collection of embedded walls that emerge from the site and create spaces between them, which are covered with a series of floating rooves. The windows provide natural light on three sides of the house as a band of clerestories, transforming to a floor to ceiling ribbon of glass on the lakeside.
The Vessel House functions as a gallery for the owner’s art, motorcycles, Tiffany lamps, and vintage musical instruments – offering spaces to exhibit, store, and listen. These gallery nodes overlap with the typical house program of kitchen, dining, living, and bedroom, creating dynamic zones of transition and rooms that serve dual purposes allowing guests to relax in a museum setting.
Through it’s materiality, connection to nature, and open planning, the Vessel House continues many of the Usonian principles Wright advocated for.
Overview
Oconomowoc, WI
Completion Date
August 2015
Services
Architecture, Interior Design, Landscape Architecture
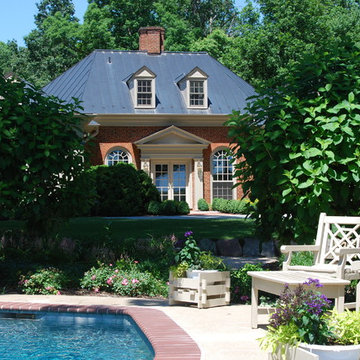
This home is quint-essential perfection with the collaboration of architect, kitchen design and interior decorator.
McNeill Baker designed the home, Hunt Country Kitchens (Kathy Gray) design the kitchen, and Daniel J. Moore Designs handled colors and furnishings.
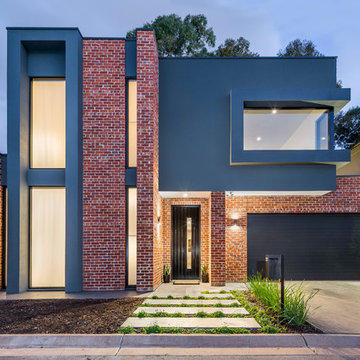
Свежая идея для дизайна: двухэтажный, кирпичный, красный частный загородный дом в современном стиле с плоской крышей и металлической крышей - отличное фото интерьера
Красивые красные дома с любой облицовкой – 15 723 фото фасадов
3
