Красивые красные дома с крышей из смешанных материалов – 417 фото фасадов
Сортировать:
Бюджет
Сортировать:Популярное за сегодня
61 - 80 из 417 фото
1 из 3
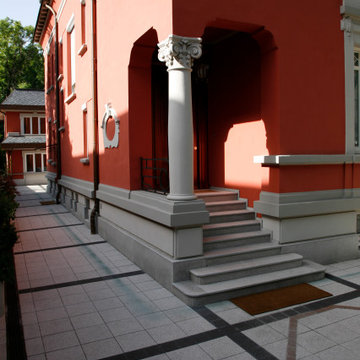
Идея дизайна: большой, трехэтажный, красный частный загородный дом в классическом стиле с облицовкой из цементной штукатурки, мансардной крышей и крышей из смешанных материалов
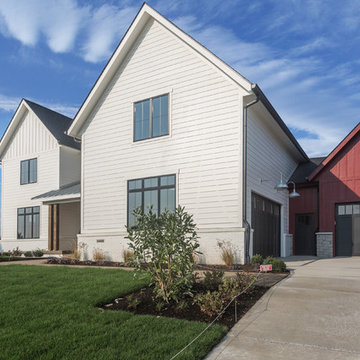
На фото: большой, двухэтажный, красный частный загородный дом в стиле кантри с облицовкой из ЦСП и крышей из смешанных материалов с
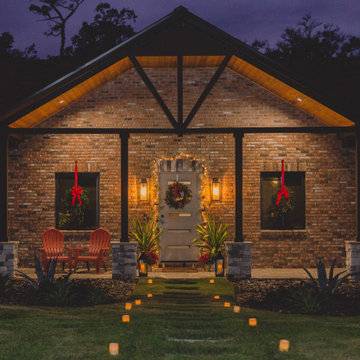
Источник вдохновения для домашнего уюта: одноэтажный, кирпичный, красный частный загородный дом среднего размера в стиле неоклассика (современная классика) с двускатной крышей и крышей из смешанных материалов
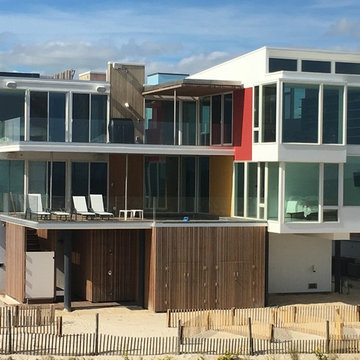
Пример оригинального дизайна: большой, трехэтажный, красный частный загородный дом в стиле модернизм с комбинированной облицовкой, плоской крышей и крышей из смешанных материалов
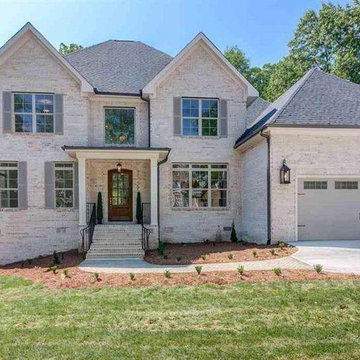
The Southampton B| Custom Built by America's Home Place
Стильный дизайн: большой, двухэтажный, кирпичный, красный частный загородный дом в классическом стиле с двускатной крышей и крышей из смешанных материалов - последний тренд
Стильный дизайн: большой, двухэтажный, кирпичный, красный частный загородный дом в классическом стиле с двускатной крышей и крышей из смешанных материалов - последний тренд
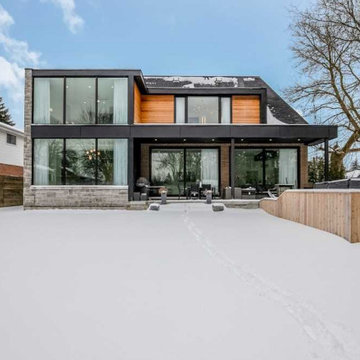
Источник вдохновения для домашнего уюта: двухэтажный, деревянный, красный частный загородный дом среднего размера в современном стиле с плоской крышей и крышей из смешанных материалов
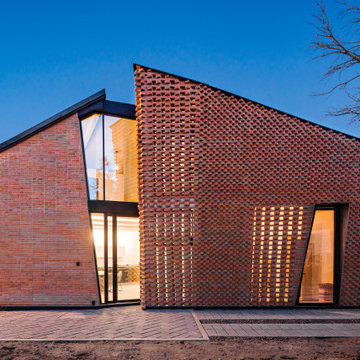
Designed from a “high-tech, local handmade” philosophy, this house was conceived with the selection of locally sourced materials as a starting point. Red brick is widely produced in San Pedro Cholula, making it the stand-out material of the house.
An artisanal arrangement of each brick, following a non-perpendicular modular repetition, allowed expressivity for both material and geometry-wise while maintaining a low cost.
The house is an introverted one and incorporates design elements that aim to simultaneously bring sufficient privacy, light and natural ventilation: a courtyard and interior-facing terrace, brick-lattices and windows that open up to selected views.
In terms of the program, the said courtyard serves to articulate and bring light and ventilation to two main volumes: The first one comprised of a double-height space containing a living room, dining room and kitchen on the first floor, and bedroom on the second floor. And a second one containing a smaller bedroom and service areas on the first floor, and a large terrace on the second.
Various elements such as wall lamps and an electric meter box (among others) were custom-designed and crafted for the house.
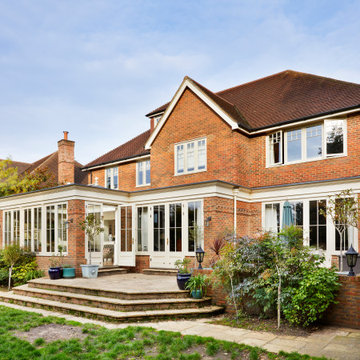
To ensure that these new additions would sit comfortably against the house and maintain continuity, we carried the architectural entablature across the entire west elevation. Blending them seamlessly into the property and completely modernising the rear of the home. The original extruded brickwork detailing that ran the length of the building, was also included in the brickwork of the new orangery. For further continuity, we replaced the lower portions of downpipes with our hoppers and downpipes finished in the same Upton White of the timber framework.
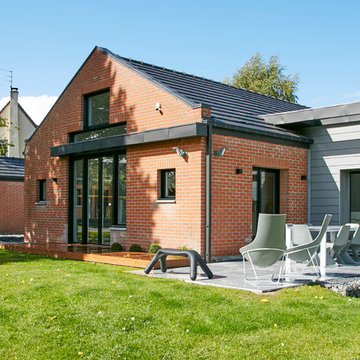
les propriétaires étaient désireux de trouver un bien existant à transformer afin d'avoir une maison fonctionnelle, de plein pied pour commencer leur deuxième partie de vie.
la maison existante de bonne facture, réalisée par un architecte dans les années 80 permettait une refonte complète des espaces et le foncier permettait des agrandissements.
il m'est apparu rapidement évident de garder la pureté des lignes des existants en les modernisant par le biais de casquettes de zinc anthracite. les nouveaux volumes viennent se greffer aux anciens et sont composés de clins en zinc naturel. le volume créé pour relier le garage à la maison vient s'appuyer sur le muret existant afin d'en limiter l'impact.
l'ancienne cheminée a été supprimée afin d'agrandir les baies vitrées existante du salon, le nouveau volume de la cuisine permet d'assoir une terrasse ensoleillée en liaison avec la cuisine et le salon.
une terrasse bois fait le passage entre la cour d'entrée et la terrasse.
Photo : Le 5 Studio, Christophe Kicien
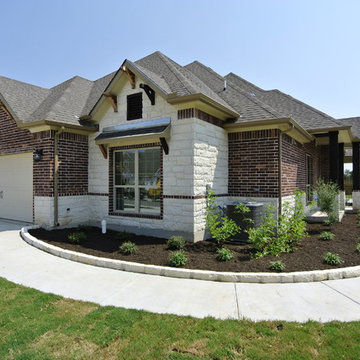
Пример оригинального дизайна: большой, одноэтажный, кирпичный, красный частный загородный дом в классическом стиле с вальмовой крышей и крышей из смешанных материалов
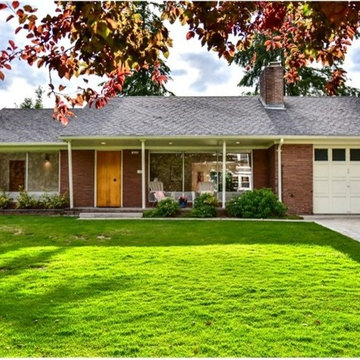
На фото: одноэтажный, кирпичный, красный дом среднего размера в стиле ретро с вальмовой крышей и крышей из смешанных материалов с
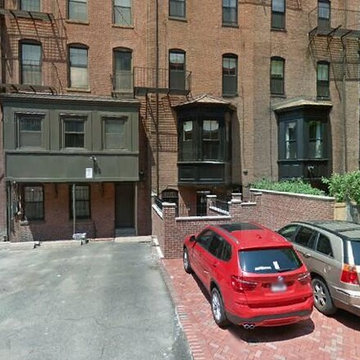
Details of the exterior matter almost as much as the interior. This herringbone design brick parking court is heated. The dividing wall in front of the red car was once a concrete wall. It was cut down and faced with brick to match the driveway and the brick face of the building. A perfect solution when residents have no garage and parking is at a minimum in Boston. Follow the walkway into the residence. Above the door is the window that was restored to its previous stature by Connaughton Construction.
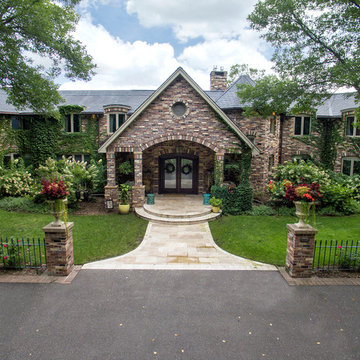
Landmarkphotodesign.com
Источник вдохновения для домашнего уюта: двухэтажный, кирпичный, красный частный загородный дом среднего размера в классическом стиле с полувальмовой крышей и крышей из смешанных материалов
Источник вдохновения для домашнего уюта: двухэтажный, кирпичный, красный частный загородный дом среднего размера в классическом стиле с полувальмовой крышей и крышей из смешанных материалов
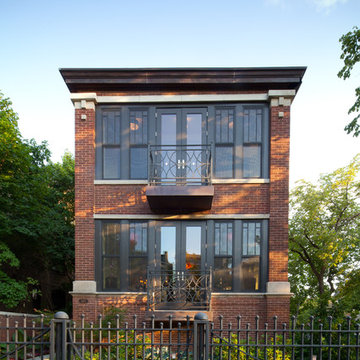
Front of the house and step out balconies. Dirk Fletcher Photography
Свежая идея для дизайна: большой, кирпичный, красный, трехэтажный частный загородный дом в классическом стиле с плоской крышей и крышей из смешанных материалов - отличное фото интерьера
Свежая идея для дизайна: большой, кирпичный, красный, трехэтажный частный загородный дом в классическом стиле с плоской крышей и крышей из смешанных материалов - отличное фото интерьера
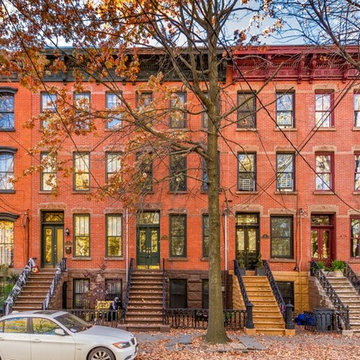
On West Hamilton Place in the Hamilton Park Historic District, the Dixon Projects team was asked to give this historic home a suite of amenities that harmonized with its park-facing location.
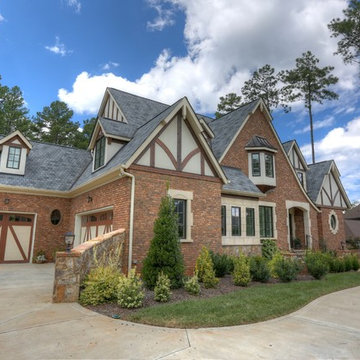
Gorgeous house exterior complimented by custom designed stone accents.
Источник вдохновения для домашнего уюта: двухэтажный, кирпичный, красный частный загородный дом в викторианском стиле с двускатной крышей и крышей из смешанных материалов
Источник вдохновения для домашнего уюта: двухэтажный, кирпичный, красный частный загородный дом в викторианском стиле с двускатной крышей и крышей из смешанных материалов
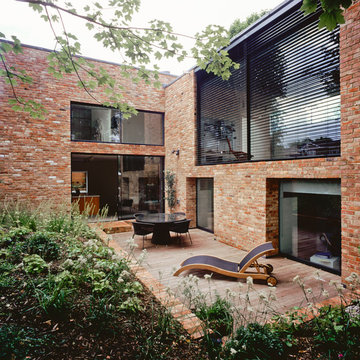
Simon Collins
Свежая идея для дизайна: трехэтажный, кирпичный, красный частный загородный дом среднего размера в стиле модернизм с плоской крышей и крышей из смешанных материалов - отличное фото интерьера
Свежая идея для дизайна: трехэтажный, кирпичный, красный частный загородный дом среднего размера в стиле модернизм с плоской крышей и крышей из смешанных материалов - отличное фото интерьера
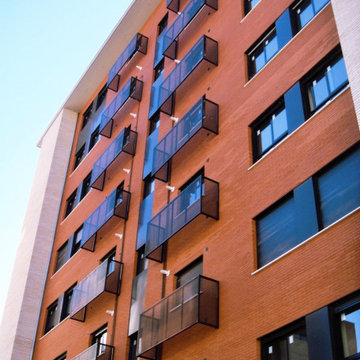
На фото: огромный, красный многоквартирный дом в современном стиле с разными уровнями, облицовкой из крашеного кирпича, плоской крышей, крышей из смешанных материалов и серой крышей
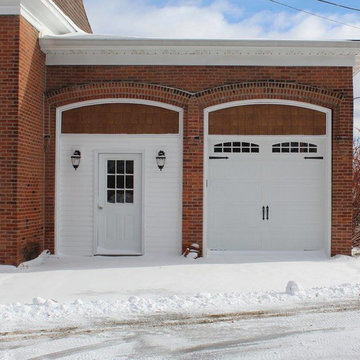
Here is an after photo of the carriage house. We sided and painted the exterior, installed carriage lights, and installed a new garage door.
Источник вдохновения для домашнего уюта: огромный, трехэтажный, кирпичный, красный частный загородный дом в викторианском стиле с двускатной крышей и крышей из смешанных материалов
Источник вдохновения для домашнего уюта: огромный, трехэтажный, кирпичный, красный частный загородный дом в викторианском стиле с двускатной крышей и крышей из смешанных материалов
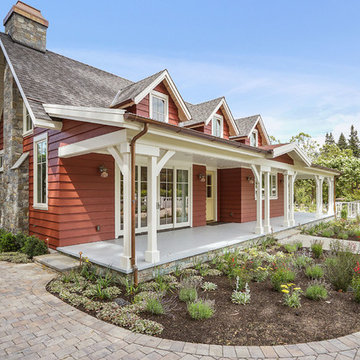
Farmhouse in Barn Red and gorgeous landscaping by CK Landscape. Lune Lake Stone fireplace, custom Antigua Dutch Door
На фото: большой, двухэтажный, деревянный, красный частный загородный дом в стиле кантри с двускатной крышей и крышей из смешанных материалов с
На фото: большой, двухэтажный, деревянный, красный частный загородный дом в стиле кантри с двускатной крышей и крышей из смешанных материалов с
Красивые красные дома с крышей из смешанных материалов – 417 фото фасадов
4