Красивые красные дома с комбинированной облицовкой – 1 365 фото фасадов
Сортировать:
Бюджет
Сортировать:Популярное за сегодня
81 - 100 из 1 365 фото
1 из 3
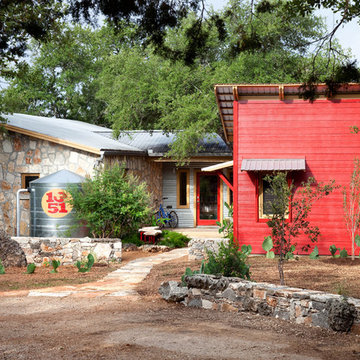
Свежая идея для дизайна: одноэтажный, красный, маленький дом в стиле рустика с комбинированной облицовкой и односкатной крышей для на участке и в саду - отличное фото интерьера
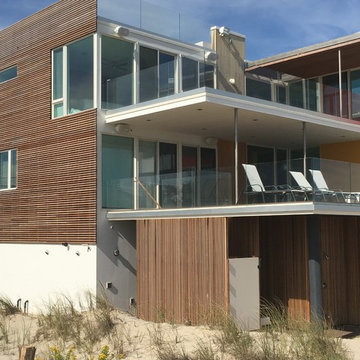
Свежая идея для дизайна: большой, трехэтажный, красный частный загородный дом в стиле модернизм с комбинированной облицовкой, плоской крышей и крышей из смешанных материалов - отличное фото интерьера
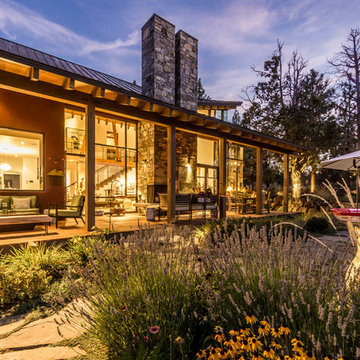
Ross Chandler
Стильный дизайн: большой, двухэтажный, красный дом в современном стиле с комбинированной облицовкой и односкатной крышей - последний тренд
Стильный дизайн: большой, двухэтажный, красный дом в современном стиле с комбинированной облицовкой и односкатной крышей - последний тренд
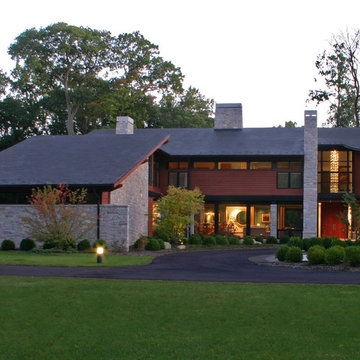
Designed for a family with four younger children, it was important that the house feel comfortable, open, and that family activities be encouraged. The study is directly accessible and visible to the family room in order that these would not be isolated from one another.
Primary living areas and decks are oriented to the south, opening the spacious interior to views of the yard and wooded flood plain beyond. Southern exposure provides ample internal light, shaded by trees and deep overhangs; electronically controlled shades block low afternoon sun. Clerestory glazing offers light above the second floor hall serving the bedrooms and upper foyer. Stone and various woods are utilized throughout the exterior and interior providing continuity and a unified natural setting.
A swimming pool, second garage and courtyard are located to the east and out of the primary view, but with convenient access to the screened porch and kitchen.
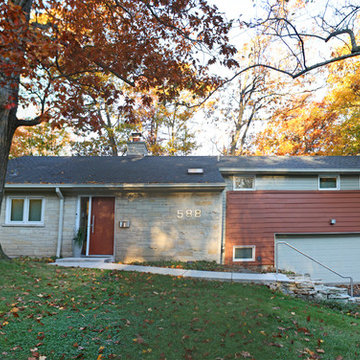
The exterior cedar sheathing and all of the existing windows were removed and replace with a continuous layer of 2" of foam board insulation.
New windows were installed, with specific Solar Heat Gain Factors selected for each orientation. Marvin Integrity units were used which are clad with pultruded fiberglass on the exterior and wood on the interior, stained to match the existing interior wood trim.
Boral ‘TrueExterior’ jamb extensions and exterior trim, made from waste fly ash from the coal industry, was used to address the thickened exterior sheathing.
New cement fiberboard siding was installed on the majority of the facade, with a section of 8” exposure beveled cedar which ‘wraps’ around the two story massing on a portion of the east, all of the north and a portion of the west façades. This cedar siding was projected out 1” beyond the cement fiberboard and was redwood colored to highlight this element. The 8” beveled material was used in respect of the original cedar that was removed, and was aligned with the bottom of the three horizontally oriented original windows at the 2nd floor. These windows looked out of place with their horizontal orientation and the fact that there was a very large blank wall area below them. The top edge of the new cedar siding provides a ‘ledge’ for these windows to sit on.
Kipnis Architecture + Planning
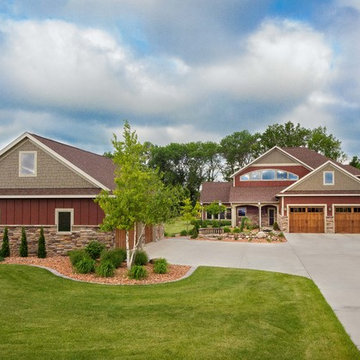
Julie Sahr Photography - Bricelyn, MN
Свежая идея для дизайна: двухэтажный, красный частный загородный дом среднего размера в стиле кантри с комбинированной облицовкой и вальмовой крышей - отличное фото интерьера
Свежая идея для дизайна: двухэтажный, красный частный загородный дом среднего размера в стиле кантри с комбинированной облицовкой и вальмовой крышей - отличное фото интерьера
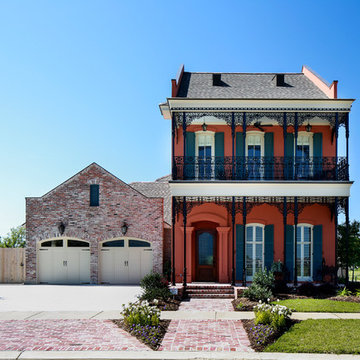
Oivanki Photography
Идея дизайна: двухэтажный, красный дом в классическом стиле с комбинированной облицовкой
Идея дизайна: двухэтажный, красный дом в классическом стиле с комбинированной облицовкой
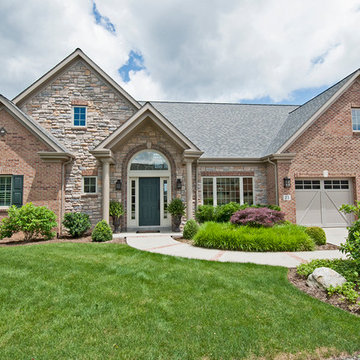
На фото: двухэтажный, красный, большой частный загородный дом в классическом стиле с комбинированной облицовкой, двускатной крышей и крышей из гибкой черепицы
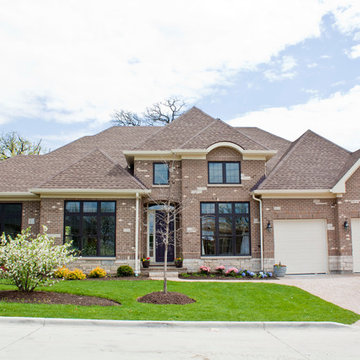
Пример оригинального дизайна: большой, двухэтажный, красный дом в стиле неоклассика (современная классика) с комбинированной облицовкой и вальмовой крышей
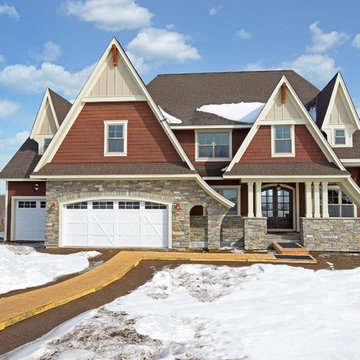
Three car garage, peaked roofs. Red shingle siding and stone facade. Columns and sloped roof. Photography by Spacecrafting.
Идея дизайна: большой, красный дом в стиле неоклассика (современная классика) с комбинированной облицовкой
Идея дизайна: большой, красный дом в стиле неоклассика (современная классика) с комбинированной облицовкой
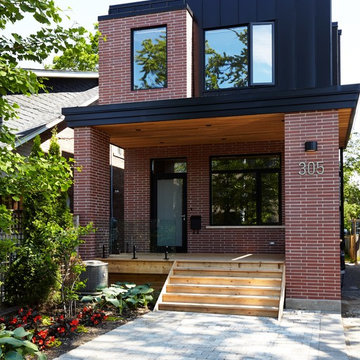
Kim Jeffery Photographer
www.kimjeffery.com
Идея дизайна: маленький, двухэтажный, красный дом в современном стиле с комбинированной облицовкой для на участке и в саду
Идея дизайна: маленький, двухэтажный, красный дом в современном стиле с комбинированной облицовкой для на участке и в саду
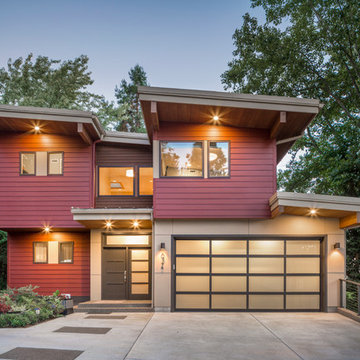
Bob Greenspan
На фото: красный дом в современном стиле с комбинированной облицовкой и односкатной крышей с
На фото: красный дом в современном стиле с комбинированной облицовкой и односкатной крышей с
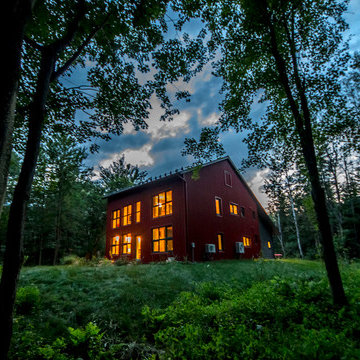
For this project, the goals were straight forward - a low energy, low maintenance home that would allow the "60 something couple” time and money to enjoy all their interests. Accessibility was also important since this is likely their last home. In the end the style is minimalist, but the raw, natural materials add texture that give the home a warm, inviting feeling.
The home has R-67.5 walls, R-90 in the attic, is extremely air tight (0.4 ACH) and is oriented to work with the sun throughout the year. As a result, operating costs of the home are minimal. The HVAC systems were chosen to work efficiently, but not to be complicated. They were designed to perform to the highest standards, but be simple enough for the owners to understand and manage.
The owners spend a lot of time camping and traveling and wanted the home to capture the same feeling of freedom that the outdoors offers. The spaces are practical, easy to keep clean and designed to create a free flowing space that opens up to nature beyond the large triple glazed Passive House windows. Built-in cubbies and shelving help keep everything organized and there is no wasted space in the house - Enough space for yoga, visiting family, relaxing, sculling boats and two home offices.
The most frequent comment of visitors is how relaxed they feel. This is a result of the unique connection to nature, the abundance of natural materials, great air quality, and the play of light throughout the house.
The exterior of the house is simple, but a striking reflection of the local farming environment. The materials are low maintenance, as is the landscaping. The siting of the home combined with the natural landscaping gives privacy and encourages the residents to feel close to local flora and fauna.
Photo Credit: Leon T. Switzer/Front Page Media Group
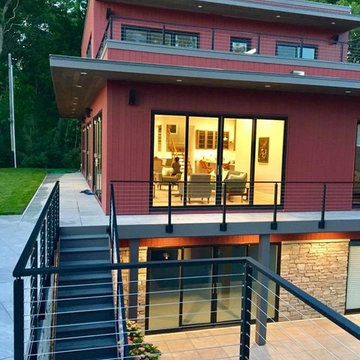
This shows the mbrico tile decking and paver system. Mbrico is a
Свежая идея для дизайна: большой, трехэтажный, красный частный загородный дом в стиле модернизм с комбинированной облицовкой - отличное фото интерьера
Свежая идея для дизайна: большой, трехэтажный, красный частный загородный дом в стиле модернизм с комбинированной облицовкой - отличное фото интерьера
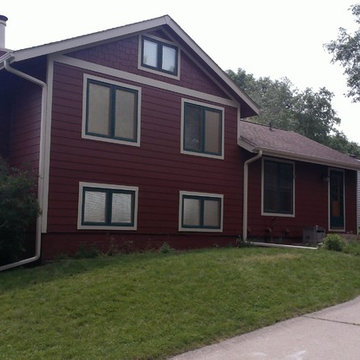
How do you turn a 1970s run-down exterior into a contemporary home with character? Replace the tired paneling with red siding and shakes. Add the stone accents and bright white trim and you will never guess that its the same house.
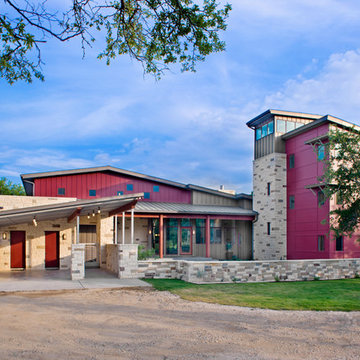
For this clients lifestyle, the carport was a more reasonable choice than an enclosed garage.
Coles Hairston
Стильный дизайн: большой, трехэтажный, красный частный загородный дом в современном стиле с комбинированной облицовкой, односкатной крышей и металлической крышей - последний тренд
Стильный дизайн: большой, трехэтажный, красный частный загородный дом в современном стиле с комбинированной облицовкой, односкатной крышей и металлической крышей - последний тренд
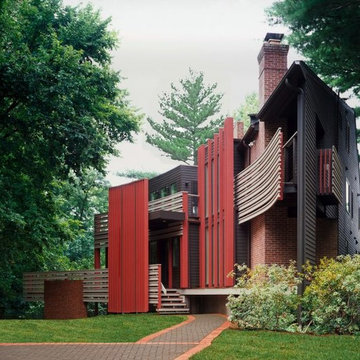
Свежая идея для дизайна: большой, двухэтажный, красный частный загородный дом в восточном стиле с комбинированной облицовкой и плоской крышей - отличное фото интерьера
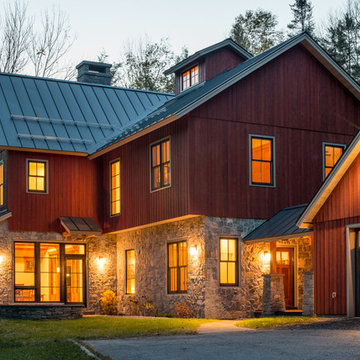
Paul Rogers
Стильный дизайн: двухэтажный, красный дом среднего размера в стиле кантри с комбинированной облицовкой и двускатной крышей - последний тренд
Стильный дизайн: двухэтажный, красный дом среднего размера в стиле кантри с комбинированной облицовкой и двускатной крышей - последний тренд
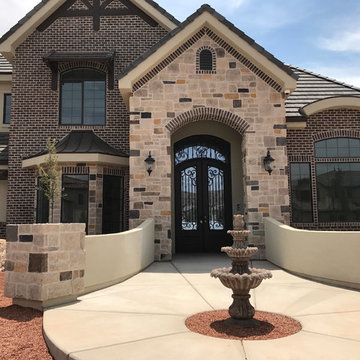
Источник вдохновения для домашнего уюта: большой, двухэтажный, красный частный загородный дом в классическом стиле с комбинированной облицовкой, двускатной крышей и крышей из гибкой черепицы
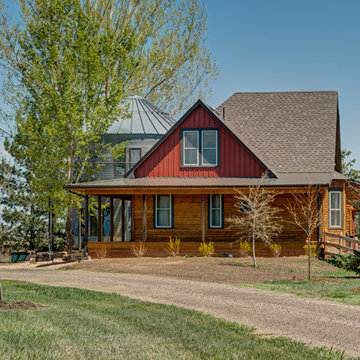
Свежая идея для дизайна: большой, двухэтажный, красный частный загородный дом в стиле кантри с комбинированной облицовкой, двускатной крышей и черепичной крышей - отличное фото интерьера
Красивые красные дома с комбинированной облицовкой – 1 365 фото фасадов
5