Красивые красные дома с двускатной крышей – 5 402 фото фасадов
Сортировать:
Бюджет
Сортировать:Популярное за сегодня
81 - 100 из 5 402 фото
1 из 3
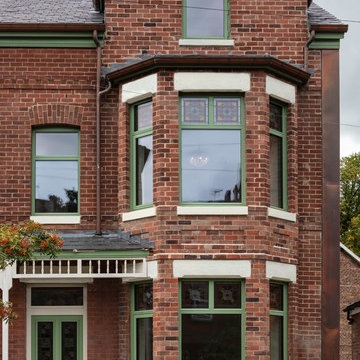
На фото: двухэтажный, кирпичный, красный частный загородный дом в классическом стиле с двускатной крышей и крышей из гибкой черепицы с
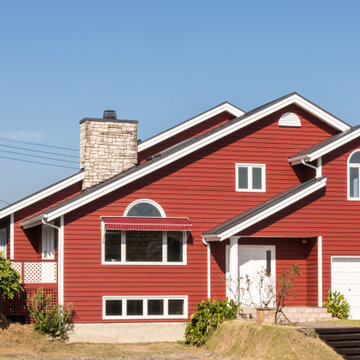
На фото: большой, двухэтажный, деревянный, красный частный загородный дом в скандинавском стиле с двускатной крышей и черепичной крышей
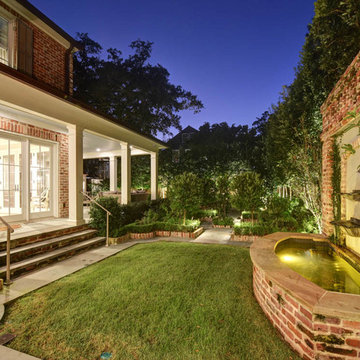
На фото: большой, двухэтажный, кирпичный, красный частный загородный дом в классическом стиле с двускатной крышей и крышей из гибкой черепицы с
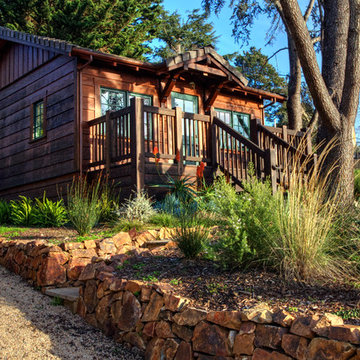
This project included a complete gut and restoration of this tiny rustic one bedroom cabin. The owner purchased the house to use it for a office. Yet to be completed is the front porch.
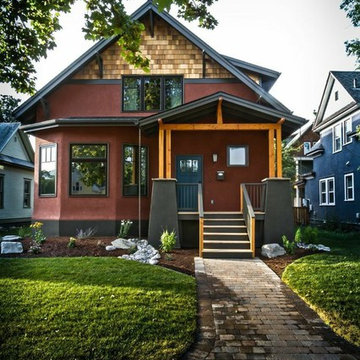
На фото: двухэтажный, красный дом среднего размера в стиле кантри с облицовкой из цементной штукатурки и двускатной крышей с
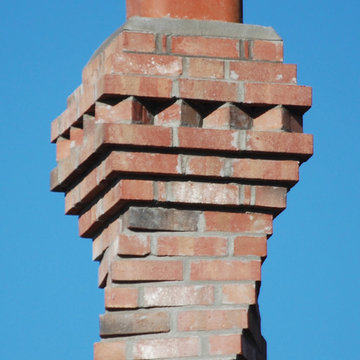
A small twisted chimney for a tiny house. Photo by Marge Padgitt
Источник вдохновения для домашнего уюта: одноэтажный, деревянный, красный частный загородный дом среднего размера в классическом стиле с двускатной крышей и крышей из гибкой черепицы
Источник вдохновения для домашнего уюта: одноэтажный, деревянный, красный частный загородный дом среднего размера в классическом стиле с двускатной крышей и крышей из гибкой черепицы
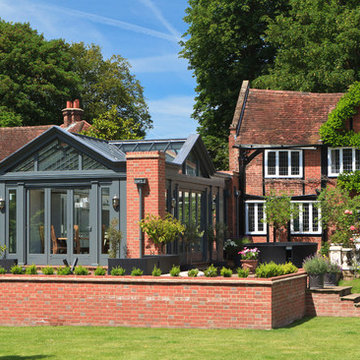
Modern living and busy family life has resulted in the kitchen increasingly becoming the favourite room in the home.
It can be a relaxing and informal place where recreation and work go hand in hand.
A sunny cheerful kitchen is everyone’s ideal, and a kitchen conservatory provides just that. It will be used at all times of the day by all members of the family for a wide range of purposes.
Folding doors open the conservatory onto the garden. This project shows how a contemporary feel can be achieved whilst adding a traditional timber and glazed extension. Brick piers and solid walls add to both design and functionality of the room.
Vale Paint Colour - Tempest
Size- 6.0M X 7.8M
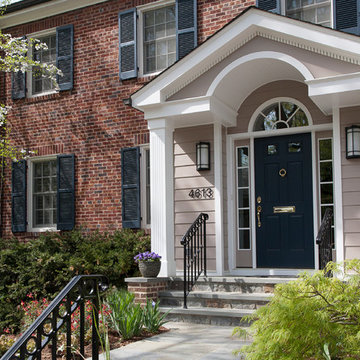
John Tsantes
Пример оригинального дизайна: двухэтажный, кирпичный, красный дом среднего размера в стиле неоклассика (современная классика) с двускатной крышей
Пример оригинального дизайна: двухэтажный, кирпичный, красный дом среднего размера в стиле неоклассика (современная классика) с двускатной крышей
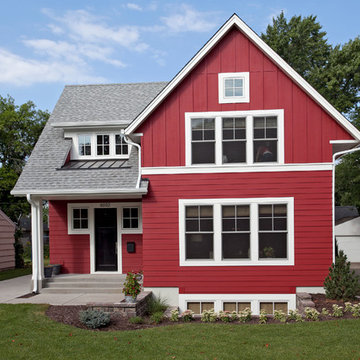
Стильный дизайн: красный, маленький, двухэтажный, деревянный дом в стиле кантри с двускатной крышей для на участке и в саду - последний тренд

Major Renovation and Reuse Theme to existing residence
Architect: X-Space Architects
На фото: одноэтажный, кирпичный, красный частный загородный дом среднего размера в стиле рустика с двускатной крышей, металлической крышей, серой крышей и отделкой доской с нащельником с
На фото: одноэтажный, кирпичный, красный частный загородный дом среднего размера в стиле рустика с двускатной крышей, металлической крышей, серой крышей и отделкой доской с нащельником с
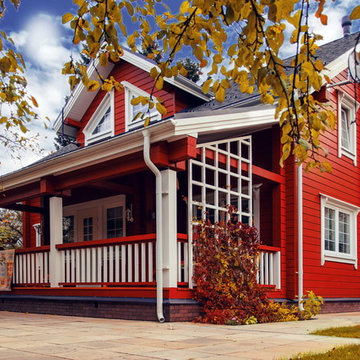
Свежая идея для дизайна: двухэтажный, деревянный, красный частный загородный дом в стиле кантри с двускатной крышей - отличное фото интерьера
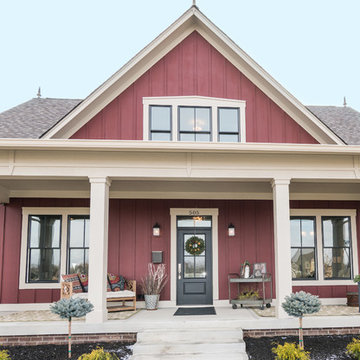
The red exterior paired with the white porch columns and brick veneer are just few of the reasons that make this home stand out.
Photo by: Thomas Graham
Interior Design by: Everything Home Designs
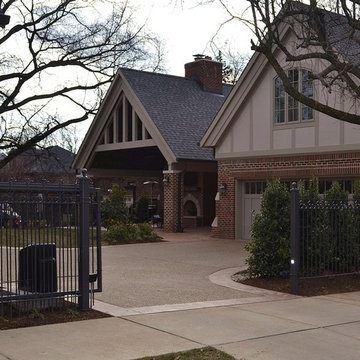
We added a new kitchen and covered terrace wing, and a bar and office wing onto an existing 1920's home. There's also a new mud rm and renovated family room. The rear terrace will have a vaulted roof that compliments the 2nd floor master bath addition on top of the existing garage.
A 1-1/2 story detached garage with a studio above was placed across from the attached garage to define the drive court and driveway entry..
Chris Marshall
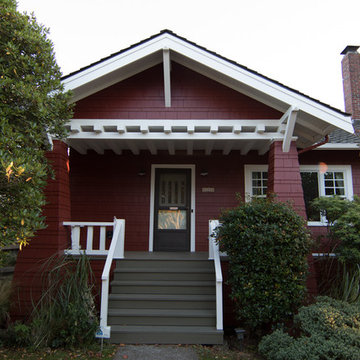
На фото: двухэтажный, деревянный, красный дом среднего размера в стиле кантри с двускатной крышей с
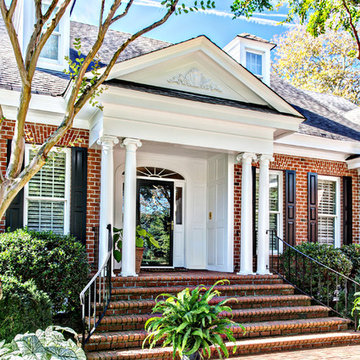
Glenn Bashaw, Images in Light
Пример оригинального дизайна: большой, кирпичный, красный, двухэтажный дом в классическом стиле с двускатной крышей
Пример оригинального дизайна: большой, кирпичный, красный, двухэтажный дом в классическом стиле с двускатной крышей
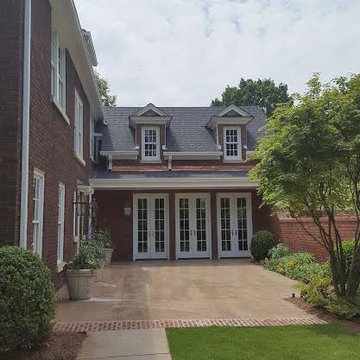
На фото: большой, трехэтажный, кирпичный, красный частный загородный дом в классическом стиле с двускатной крышей и крышей из гибкой черепицы с
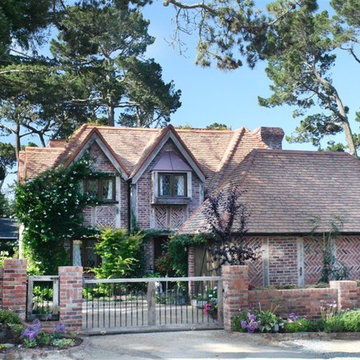
Designer, Builder & Installer: Across the Pond Construction of Carmel by the Sea CA
Tile Country French in blend of 3 sizes and 4 colors.
Robert Darley of Across the Pond is an Ex Brit and designed this magnificent home to suit the size of the lot and showcase the skills and abilities of his construction business.
Robert’s crew installed the tiles with a little help from Northern and did a fantastic job.
If you are ever in Carmel it is well worth a drive by to check it out.
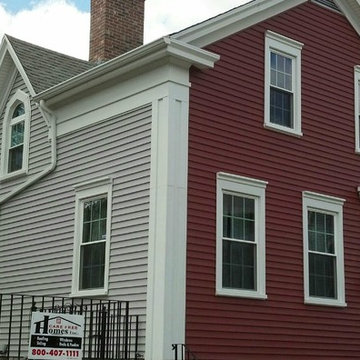
Located in the historic district of New Bedford, MA, this single family Greek Revival home recently got a new look. The natural cedar shingles were aging and were replaced with maintenance-free vinyl siding. In order to keep the historic appeal of the home, Carvedwood 44® siding by Mastic was chose by the homeowners. Victorian Grey was used on the sides and rear of the home to mimic the look of authentic cedar shingles, and Russet Red siding was used for the front. Carvedwood 44® delivers strength, durability and the beauty of real wood in a maintenance free material. Carvedwood 44® is offered in 23 colors, 6 profiles and either smooth or wood grain finishes. Mastic Accent trim in white and a new Smooth Start ThermaTru entry door added the finishing touches to the home renovation.

Maintaining the original brick and wrought iron gate, covered entry patio and parapet massing at the 1st floor, the addition strived to carry forward the Craftsman character by blurring the line between old and new through material choice, complex gable design, accent roofs and window treatment.
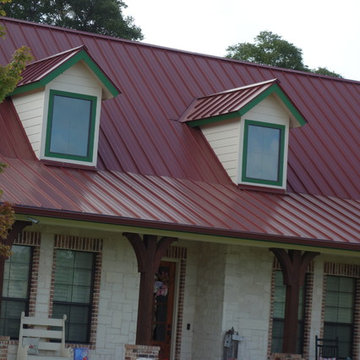
На фото: большой, двухэтажный, красный частный загородный дом в стиле кантри с комбинированной облицовкой, двускатной крышей и металлической крышей с
Красивые красные дома с двускатной крышей – 5 402 фото фасадов
5