Красивые красные дома с двускатной крышей – 5 405 фото фасадов
Сортировать:
Бюджет
Сортировать:Популярное за сегодня
181 - 200 из 5 405 фото
1 из 3
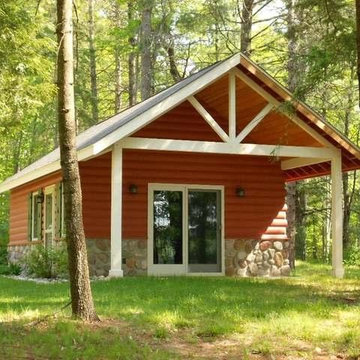
Mini cabin in Lake Tomahawk WI.
Стильный дизайн: маленький, одноэтажный, деревянный, красный дом в стиле рустика с двускатной крышей для на участке и в саду, охотников - последний тренд
Стильный дизайн: маленький, одноэтажный, деревянный, красный дом в стиле рустика с двускатной крышей для на участке и в саду, охотников - последний тренд
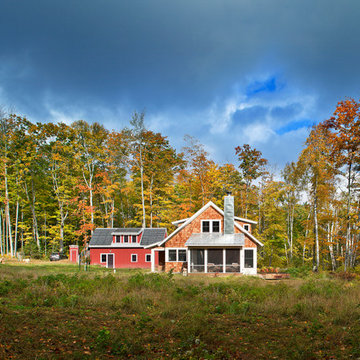
Pete Sieger
Идея дизайна: маленький, двухэтажный, деревянный, красный дом в стиле кантри с двускатной крышей для на участке и в саду
Идея дизайна: маленький, двухэтажный, деревянный, красный дом в стиле кантри с двускатной крышей для на участке и в саду
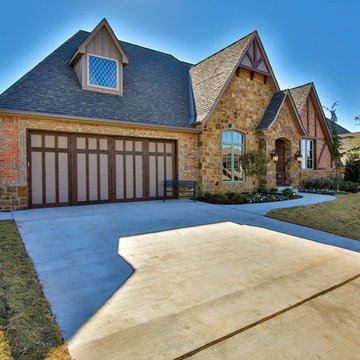
Стильный дизайн: большой, одноэтажный, кирпичный, красный дом в стиле кантри с двускатной крышей - последний тренд
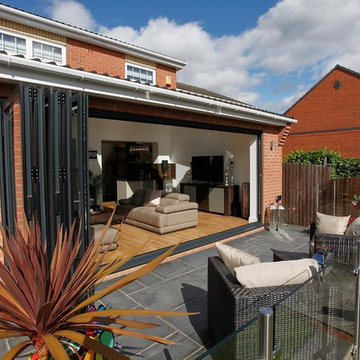
Пример оригинального дизайна: одноэтажный, кирпичный, красный частный загородный дом среднего размера в стиле модернизм с двускатной крышей и черепичной крышей
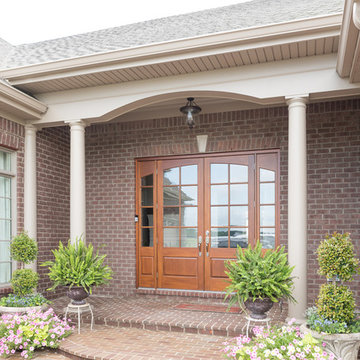
Shaun Ring Photography
Идея дизайна: большой, одноэтажный, красный, кирпичный частный загородный дом в стиле неоклассика (современная классика) с двускатной крышей и крышей из гибкой черепицы
Идея дизайна: большой, одноэтажный, красный, кирпичный частный загородный дом в стиле неоклассика (современная классика) с двускатной крышей и крышей из гибкой черепицы
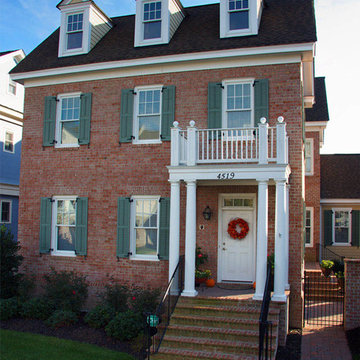
RBA has designed numerous Single family and Multi-family Projects in East Beach, Norfolk and other local TND neighborhoods. These designs pay homage to neighborhoods of the 1800's and early 1900's Lots were small, people gathered on their front porches and the garage was relegated to the rear of the home.
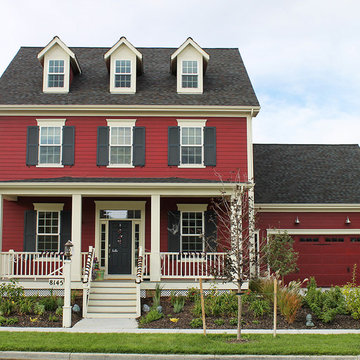
The Chesapeake 3
The Colonial Revival style, popularized by the 1893 World’s Columbian Exposition, reintroduced Americans to their colonial past. The Chesapeake 3 demonstrates the colonial era’s influence with its symmetrical facade and spare and delicate detailing. Georgian and Federal houses typically focused on the entrance, as can be seen in this house’s six panel door with sidelights and transom. The paired brackets at both house and porch cornices are typical of Classical Revival motifs.
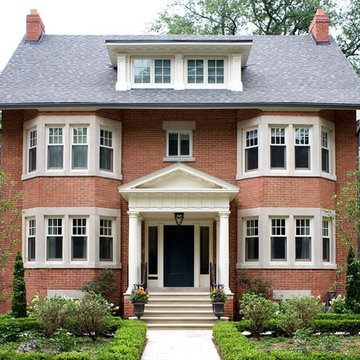
Edwardian House, classical front entry portico, classical dormer, formal front garden, Heintzman Sanborn
Пример оригинального дизайна: большой, трехэтажный, кирпичный, красный частный загородный дом в классическом стиле с двускатной крышей и крышей из гибкой черепицы
Пример оригинального дизайна: большой, трехэтажный, кирпичный, красный частный загородный дом в классическом стиле с двускатной крышей и крышей из гибкой черепицы
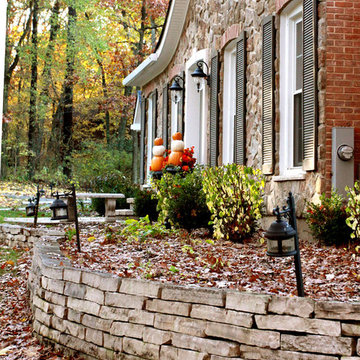
A spacious entry, a sweeping roofline and decorative masonry work were some of the design elements that were incorporated in this stunning Kildeer, IL second story addition and exterior renovation remodeling project.
Photos and story published in April 2010 "Chicago Home Improvement" magazine. To read complete article visit: " http://www.normandybuilders.com/multimedia/documents/newsletter/award-chicago-home-improvement-august-2010-22.pdf"
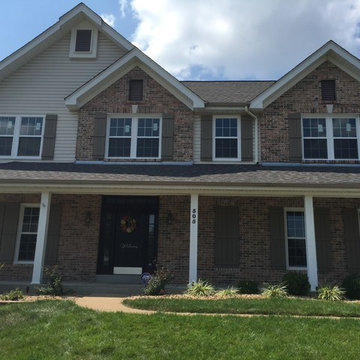
На фото: большой, двухэтажный, красный частный загородный дом в классическом стиле с комбинированной облицовкой, двускатной крышей и крышей из гибкой черепицы с
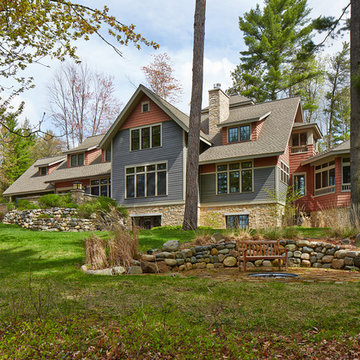
Architecture & Interior Design: David Heide Design Studio Photo: Susan Gilmore Photography
Идея дизайна: трехэтажный, красный частный загородный дом среднего размера в классическом стиле с двускатной крышей, комбинированной облицовкой и крышей из гибкой черепицы
Идея дизайна: трехэтажный, красный частный загородный дом среднего размера в классическом стиле с двускатной крышей, комбинированной облицовкой и крышей из гибкой черепицы
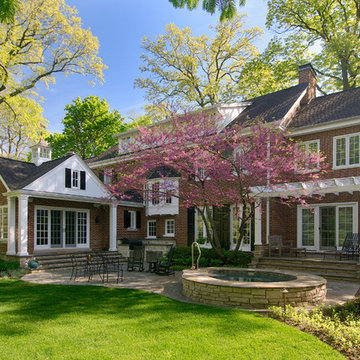
Пример оригинального дизайна: большой, кирпичный, красный, трехэтажный частный загородный дом в классическом стиле с двускатной крышей
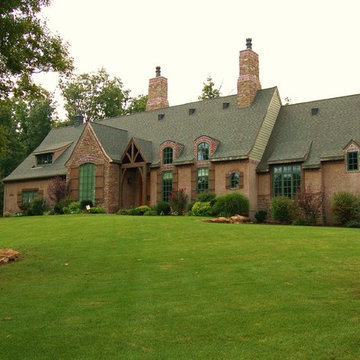
Rambling French Country 'Farm House'
Photo: Marc Ekhause
На фото: большой, двухэтажный, кирпичный, красный дом в классическом стиле с двускатной крышей с
На фото: большой, двухэтажный, кирпичный, красный дом в классическом стиле с двускатной крышей с
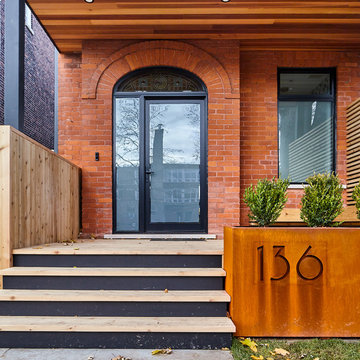
Only the chicest of modern touches for this detached home in Tornto’s Roncesvalles neighbourhood. Textures like exposed beams and geometric wild tiles give this home cool-kid elevation. The front of the house is reimagined with a fresh, new facade with a reimagined front porch and entrance. Inside, the tiled entry foyer cuts a stylish swath down the hall and up into the back of the powder room. The ground floor opens onto a cozy built-in banquette with a wood ceiling that wraps down one wall, adding warmth and richness to a clean interior. A clean white kitchen with a subtle geometric backsplash is located in the heart of the home, with large windows in the side wall that inject light deep into the middle of the house. Another standout is the custom lasercut screen features a pattern inspired by the kitchen backsplash tile. Through the upstairs corridor, a selection of the original ceiling joists are retained and exposed. A custom made barn door that repurposes scraps of reclaimed wood makes a bold statement on the 2nd floor, enclosing a small den space off the multi-use corridor, and in the basement, a custom built in shelving unit uses rough, reclaimed wood. The rear yard provides a more secluded outdoor space for family gatherings, and the new porch provides a generous urban room for sitting outdoors. A cedar slatted wall provides privacy and a backrest.
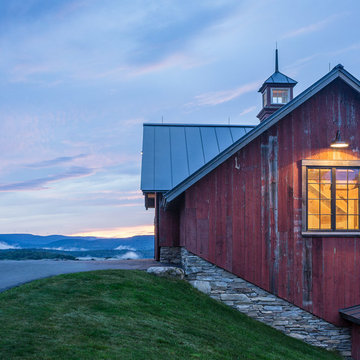
Стильный дизайн: двухэтажный, деревянный, красный частный загородный дом среднего размера в стиле рустика с двускатной крышей и металлической крышей - последний тренд
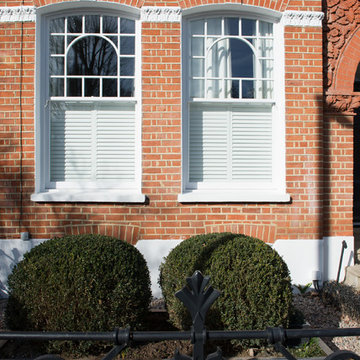
Пример оригинального дизайна: огромный, трехэтажный, кирпичный, красный дуплекс в викторианском стиле с двускатной крышей
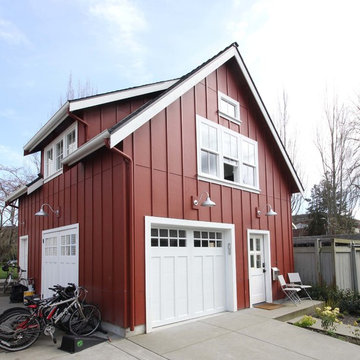
This backyard cottage is a neighborhood gathering space. The ground floor opens up to the alley and yard for impromptu get togethers in addition to serving a ballet studio. The 2nd floor features a 1 bedroom apartment.
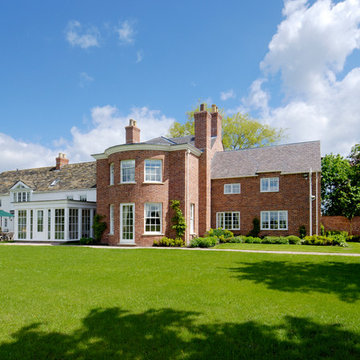
Barnes Walker Ltd
Источник вдохновения для домашнего уюта: большой, кирпичный, красный дом в классическом стиле с двускатной крышей
Источник вдохновения для домашнего уюта: большой, кирпичный, красный дом в классическом стиле с двускатной крышей
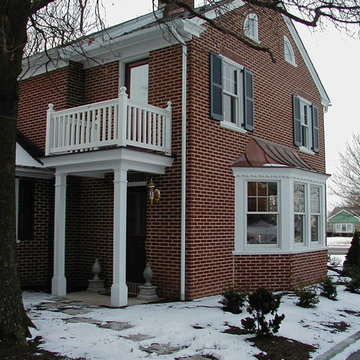
Dining Room / Master Bathroom addition matching new brick to existing. Project located in Telford, Montgomery County, PA.
Идея дизайна: двухэтажный, кирпичный, красный дом среднего размера в классическом стиле с двускатной крышей
Идея дизайна: двухэтажный, кирпичный, красный дом среднего размера в классическом стиле с двускатной крышей
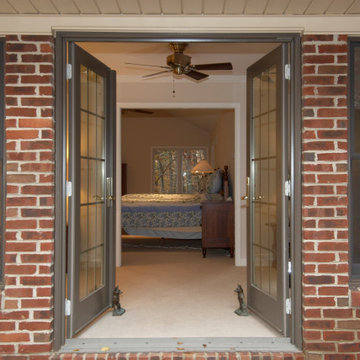
French doors means these homeowner's are never more than a few steps from the beautiful outdoors.
На фото: двухэтажный, кирпичный, красный частный загородный дом среднего размера с двускатной крышей и крышей из гибкой черепицы с
На фото: двухэтажный, кирпичный, красный частный загородный дом среднего размера с двускатной крышей и крышей из гибкой черепицы с
Красивые красные дома с двускатной крышей – 5 405 фото фасадов
10