Красивые коричневые, розовые дома – 50 973 фото фасадов
Сортировать:
Бюджет
Сортировать:Популярное за сегодня
1 - 20 из 50 973 фото
1 из 3
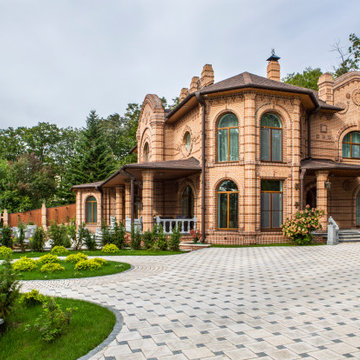
Стильный дизайн: двухэтажный, кирпичный, коричневый частный загородный дом в классическом стиле с коричневой крышей - последний тренд
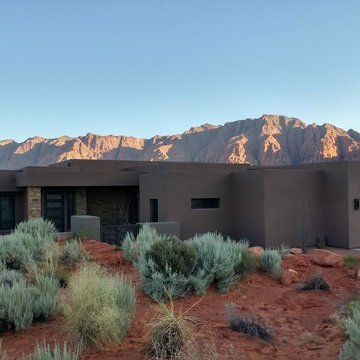
Свежая идея для дизайна: одноэтажный, коричневый частный загородный дом среднего размера в стиле модернизм с облицовкой из цементной штукатурки и плоской крышей - отличное фото интерьера
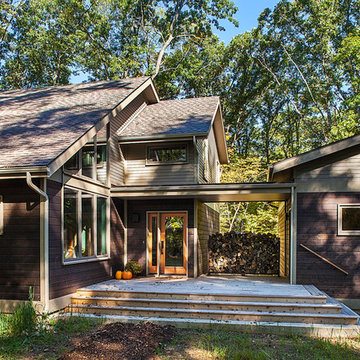
Front door with view to woods beyond, photograph by Jeff Garland
Стильный дизайн: двухэтажный, коричневый дом среднего размера в стиле модернизм с комбинированной облицовкой и двускатной крышей - последний тренд
Стильный дизайн: двухэтажный, коричневый дом среднего размера в стиле модернизм с комбинированной облицовкой и двускатной крышей - последний тренд
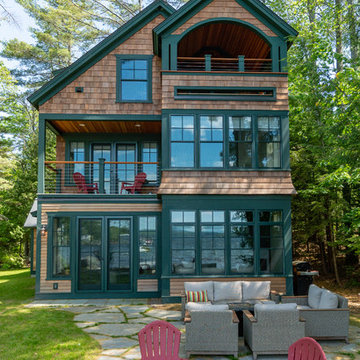
Situated on the edge of New Hampshire’s beautiful Lake Sunapee, this Craftsman-style shingle lake house peeks out from the towering pine trees that surround it. When the clients approached Cummings Architects, the lot consisted of 3 run-down buildings. The challenge was to create something that enhanced the property without overshadowing the landscape, while adhering to the strict zoning regulations that come with waterfront construction. The result is a design that encompassed all of the clients’ dreams and blends seamlessly into the gorgeous, forested lake-shore, as if the property was meant to have this house all along.
The ground floor of the main house is a spacious open concept that flows out to the stone patio area with fire pit. Wood flooring and natural fir bead-board ceilings pay homage to the trees and rugged landscape that surround the home. The gorgeous views are also captured in the upstairs living areas and third floor tower deck. The carriage house structure holds a cozy guest space with additional lake views, so that extended family and friends can all enjoy this vacation retreat together. Photo by Eric Roth

We used the timber frame of a century old barn to build this rustic modern house. The barn was dismantled, and reassembled on site. Inside, we designed the home to showcase as much of the original timber frame as possible.
Photography by Todd Crawford
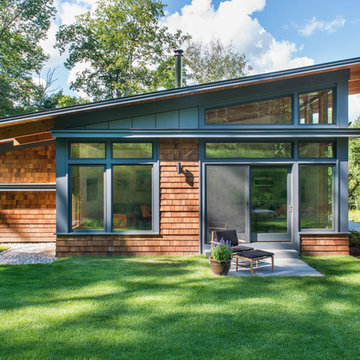
The guesthouse of our Green Mountain Getaway follows the same recipe as the main house. With its soaring roof lines and large windows, it feels equally as integrated into the surrounding landscape.
Photo by: Nat Rea Photography
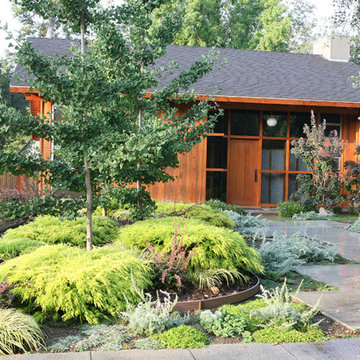
Идея дизайна: одноэтажный, деревянный, коричневый дом среднего размера в восточном стиле с двускатной крышей
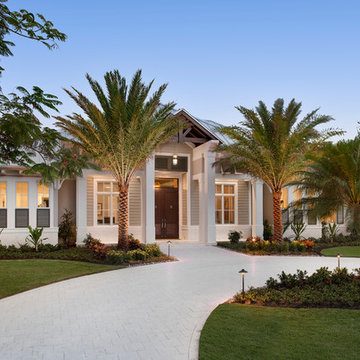
Photos by Giovanni Photography
Свежая идея для дизайна: большой, одноэтажный, коричневый дом в стиле неоклассика (современная классика) - отличное фото интерьера
Свежая идея для дизайна: большой, одноэтажный, коричневый дом в стиле неоклассика (современная классика) - отличное фото интерьера
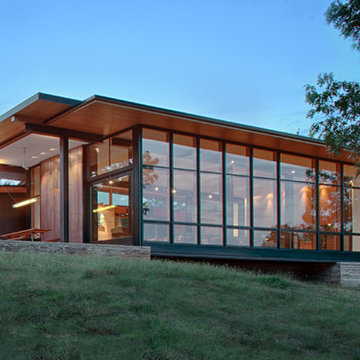
This modern lake house is located in the foothills of the Blue Ridge Mountains. The residence overlooks a mountain lake with expansive mountain views beyond. The design ties the home to its surroundings and enhances the ability to experience both home and nature together. The entry level serves as the primary living space and is situated into three groupings; the Great Room, the Guest Suite and the Master Suite. A glass connector links the Master Suite, providing privacy and the opportunity for terrace and garden areas.
Won a 2013 AIANC Design Award. Featured in the Austrian magazine, More Than Design. Featured in Carolina Home and Garden, Summer 2015.
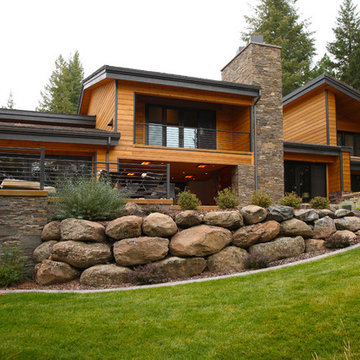
На фото: деревянный, огромный, двухэтажный, коричневый дом в современном стиле с полувальмовой крышей с
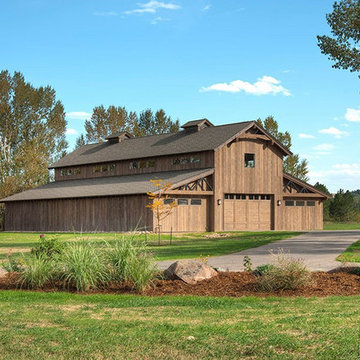
Свежая идея для дизайна: большой, двухэтажный, деревянный, коричневый дом в стиле кантри с двускатной крышей - отличное фото интерьера

Пример оригинального дизайна: двухэтажный, деревянный, коричневый барнхаус (амбары) частный загородный дом среднего размера в стиле кантри с вальмовой крышей и металлической крышей
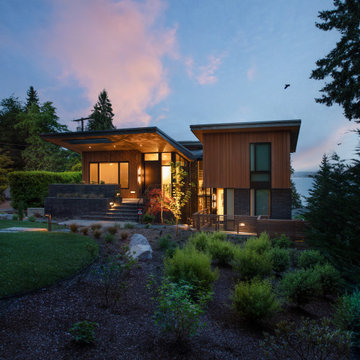
Wingspan adjoins a community park, opening to an eastern entry court, southern recreation/gardening court, and park greenspace to the west. The house is organized on five half-levels set effortlessly around a central atrium/stair lightwell, dividing the spaces inside horizontally + vertically. Playful roofs and forms reflect one of the owner’s mid-century modern boyhood homes. Work, play, guest + community, and sleeping spaces for a family of five focus on gathering and orienting toward views, landscaped courts, and a glass and steel circulation core.
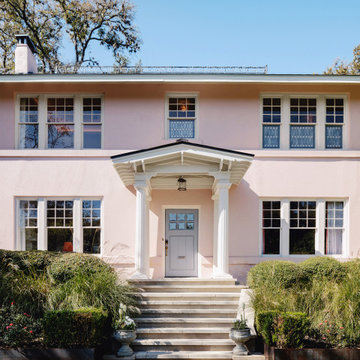
RisherMartin Fine Homes, Austin, Texas, 2022 Regional CotY Award Winner, Entire House Over $1,000,000
На фото: огромный, двухэтажный, розовый частный загородный дом в классическом стиле с облицовкой из цементной штукатурки, двускатной крышей и металлической крышей
На фото: огромный, двухэтажный, розовый частный загородный дом в классическом стиле с облицовкой из цементной штукатурки, двускатной крышей и металлической крышей
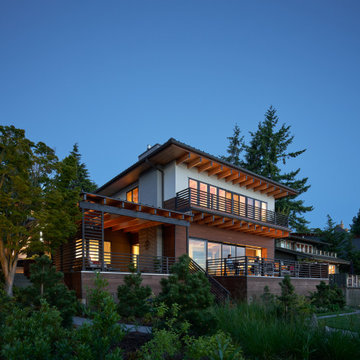
Modern design and time-honored techniques meld seamlessly in the Makai House, a 3000-square-foot custom home designed to strategically fit on an existing footprint, located a stone’s throw from the Fauntleroy ferry dock in West Seattle. A courtyard in the rear of the house, a covered patio, and the front beach are all physically and visually connected, creating dynamic indoor-outdoor living, constantly changing with the seasons and the times of the day.
Project Team | Lindal Home
Architectural Designer | OTO Design
Landscape Design | Board & Vellum
General Contractor | Schaefer Construction
Photography | Kevin Scott
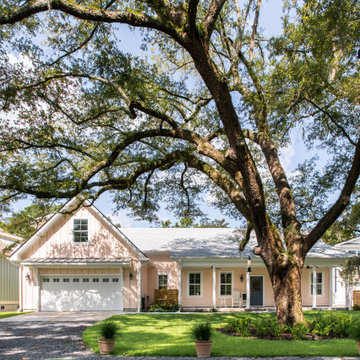
Источник вдохновения для домашнего уюта: одноэтажный, розовый частный загородный дом в морском стиле с двускатной крышей, крышей из гибкой черепицы и серой крышей
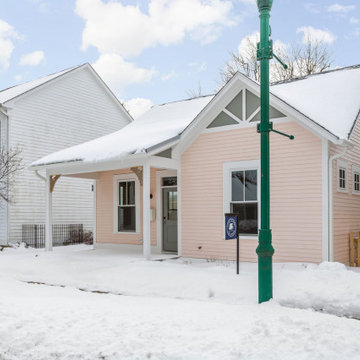
Идея дизайна: маленький, одноэтажный, розовый частный загородный дом в стиле кантри с облицовкой из ЦСП, крышей из смешанных материалов и серой крышей для на участке и в саду
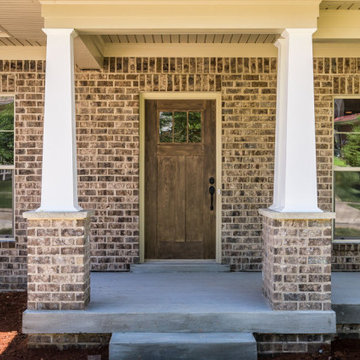
Источник вдохновения для домашнего уюта: одноэтажный, кирпичный, коричневый частный загородный дом в стиле неоклассика (современная классика) с крышей из гибкой черепицы

This Craftsman lake view home is a perfectly peaceful retreat. It features a two story deck, board and batten accents inside and out, and rustic stone details.

Источник вдохновения для домашнего уюта: двухэтажный, деревянный, коричневый частный загородный дом среднего размера в современном стиле с двускатной крышей и черепичной крышей
Красивые коричневые, розовые дома – 50 973 фото фасадов
1