Красивые двухэтажные дома с любой облицовкой – 215 163 фото фасадов
Сортировать:
Бюджет
Сортировать:Популярное за сегодня
101 - 120 из 215 163 фото
1 из 3
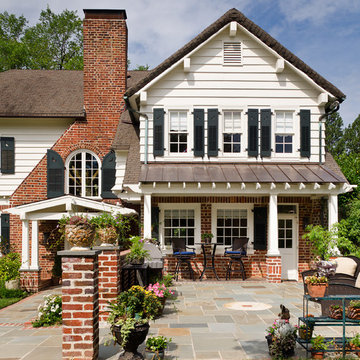
Свежая идея для дизайна: большой, двухэтажный, красный дом в классическом стиле с комбинированной облицовкой и двускатной крышей - отличное фото интерьера

Идея дизайна: большой, двухэтажный, кирпичный, белый частный загородный дом в стиле неоклассика (современная классика) с двускатной крышей и крышей из гибкой черепицы

Exterior farm house
Photography by Ryan Garvin
Источник вдохновения для домашнего уюта: деревянный, белый, двухэтажный, большой дом в морском стиле с вальмовой крышей
Источник вдохновения для домашнего уюта: деревянный, белый, двухэтажный, большой дом в морском стиле с вальмовой крышей
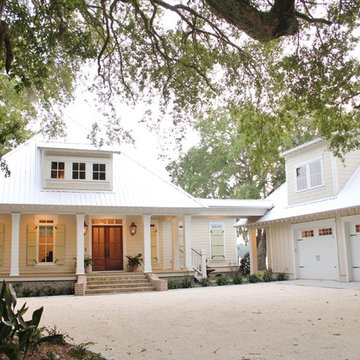
На фото: большой, двухэтажный, деревянный, желтый частный загородный дом с вальмовой крышей и металлической крышей
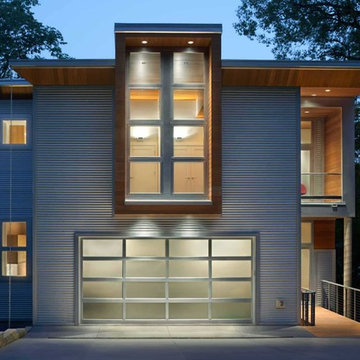
Farshid Assassi
Пример оригинального дизайна: двухэтажный, белый частный загородный дом среднего размера в стиле модернизм с облицовкой из металла и плоской крышей
Пример оригинального дизайна: двухэтажный, белый частный загородный дом среднего размера в стиле модернизм с облицовкой из металла и плоской крышей

Идея дизайна: двухэтажный, огромный, белый дом в стиле модернизм с комбинированной облицовкой и плоской крышей
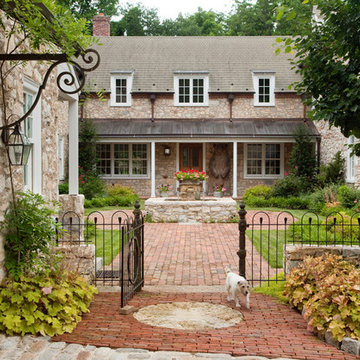
Eric Roth
Стильный дизайн: двухэтажный, серый частный загородный дом в стиле кантри с облицовкой из камня, двускатной крышей и крышей из гибкой черепицы - последний тренд
Стильный дизайн: двухэтажный, серый частный загородный дом в стиле кантри с облицовкой из камня, двускатной крышей и крышей из гибкой черепицы - последний тренд
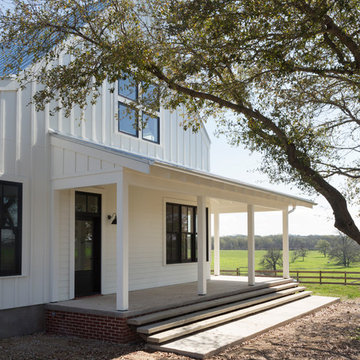
photo by Whit Preston
Свежая идея для дизайна: двухэтажный, белый дом в стиле кантри с комбинированной облицовкой - отличное фото интерьера
Свежая идея для дизайна: двухэтажный, белый дом в стиле кантри с комбинированной облицовкой - отличное фото интерьера
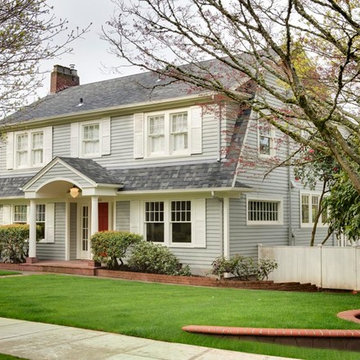
Stephen Cridland Photography
Идея дизайна: большой, двухэтажный, деревянный, серый дом в классическом стиле
Идея дизайна: большой, двухэтажный, деревянный, серый дом в классическом стиле
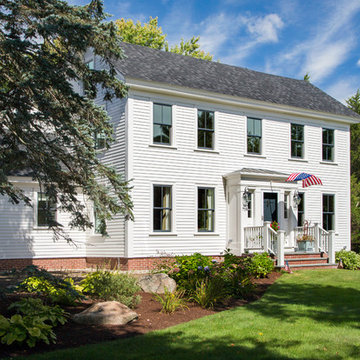
When Cummings Architects first met with the owners of this understated country farmhouse, the building’s layout and design was an incoherent jumble. The original bones of the building were almost unrecognizable. All of the original windows, doors, flooring, and trims – even the country kitchen – had been removed. Mathew and his team began a thorough design discovery process to find the design solution that would enable them to breathe life back into the old farmhouse in a way that acknowledged the building’s venerable history while also providing for a modern living by a growing family.
The redesign included the addition of a new eat-in kitchen, bedrooms, bathrooms, wrap around porch, and stone fireplaces. To begin the transforming restoration, the team designed a generous, twenty-four square foot kitchen addition with custom, farmers-style cabinetry and timber framing. The team walked the homeowners through each detail the cabinetry layout, materials, and finishes. Salvaged materials were used and authentic craftsmanship lent a sense of place and history to the fabric of the space.
The new master suite included a cathedral ceiling showcasing beautifully worn salvaged timbers. The team continued with the farm theme, using sliding barn doors to separate the custom-designed master bath and closet. The new second-floor hallway features a bold, red floor while new transoms in each bedroom let in plenty of light. A summer stair, detailed and crafted with authentic details, was added for additional access and charm.
Finally, a welcoming farmer’s porch wraps around the side entry, connecting to the rear yard via a gracefully engineered grade. This large outdoor space provides seating for large groups of people to visit and dine next to the beautiful outdoor landscape and the new exterior stone fireplace.
Though it had temporarily lost its identity, with the help of the team at Cummings Architects, this lovely farmhouse has regained not only its former charm but also a new life through beautifully integrated modern features designed for today’s family.
Photo by Eric Roth
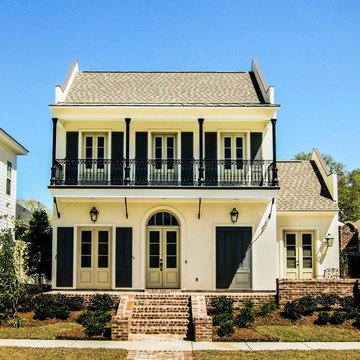
Oivanki Photography
Пример оригинального дизайна: двухэтажный, белый дом в классическом стиле с облицовкой из цементной штукатурки
Пример оригинального дизайна: двухэтажный, белый дом в классическом стиле с облицовкой из цементной штукатурки

На фото: большой, двухэтажный, кирпичный, белый дом в современном стиле с вальмовой крышей с
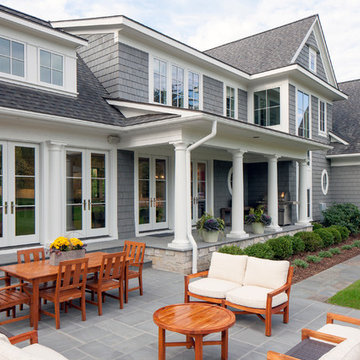
Builder: Scott Christopher Homes
Interior Designer: Francesca Owings
Landscaping: Rooks Landscaping
Пример оригинального дизайна: двухэтажный, деревянный, серый дом в классическом стиле
Пример оригинального дизайна: двухэтажный, деревянный, серый дом в классическом стиле

На фото: двухэтажный, зеленый дом среднего размера в классическом стиле с комбинированной облицовкой и двускатной крышей
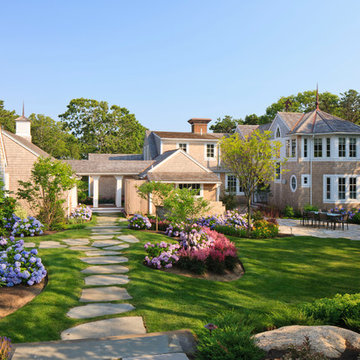
Brian Vanden Brink
Пример оригинального дизайна: большой, двухэтажный, деревянный, коричневый частный загородный дом в классическом стиле с вальмовой крышей и крышей из гибкой черепицы
Пример оригинального дизайна: большой, двухэтажный, деревянный, коричневый частный загородный дом в классическом стиле с вальмовой крышей и крышей из гибкой черепицы
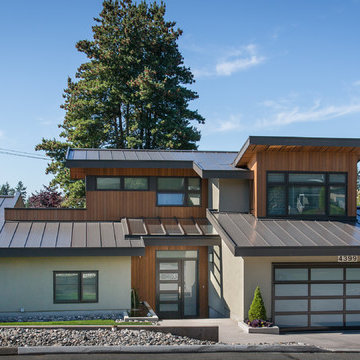
На фото: двухэтажный, разноцветный частный загородный дом среднего размера в современном стиле с металлической крышей, комбинированной облицовкой и двускатной крышей с

Photo by Mark Weinberg
Источник вдохновения для домашнего уюта: кирпичный, огромный, двухэтажный, белый дом в классическом стиле с двускатной крышей
Источник вдохновения для домашнего уюта: кирпичный, огромный, двухэтажный, белый дом в классическом стиле с двускатной крышей

Photo by Linda Oyama-Bryan
На фото: большой, двухэтажный, деревянный, синий частный загородный дом в классическом стиле с двускатной крышей, крышей из гибкой черепицы, черной крышей и отделкой планкеном
На фото: большой, двухэтажный, деревянный, синий частный загородный дом в классическом стиле с двускатной крышей, крышей из гибкой черепицы, черной крышей и отделкой планкеном
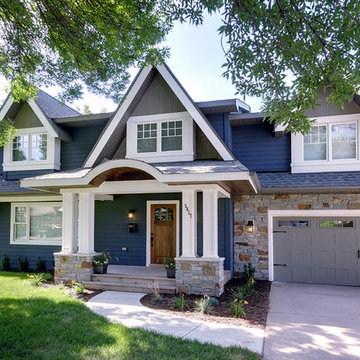
This project features an award winning front facade make over. The existing mansard roof was framed over to create a new look that provides some solid curb appeal! The interior of the home did not need to be modified to accommodate this renovation, since all of the construction occurred on the outside of the home.
John Ray Photography

Идея дизайна: деревянный, большой, двухэтажный, серый дом в викторианском стиле с двускатной крышей
Красивые двухэтажные дома с любой облицовкой – 215 163 фото фасадов
6