Красивые двухэтажные дома с крышей из смешанных материалов – 7 997 фото фасадов
Сортировать:
Бюджет
Сортировать:Популярное за сегодня
21 - 40 из 7 997 фото
1 из 3
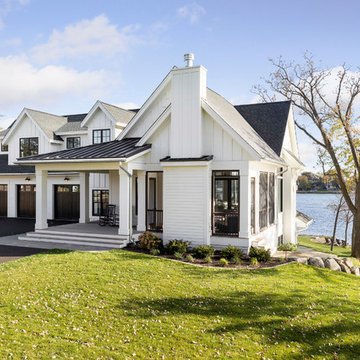
Spacecrafting
Идея дизайна: двухэтажный, белый частный загородный дом в морском стиле с двускатной крышей и крышей из смешанных материалов
Идея дизайна: двухэтажный, белый частный загородный дом в морском стиле с двускатной крышей и крышей из смешанных материалов
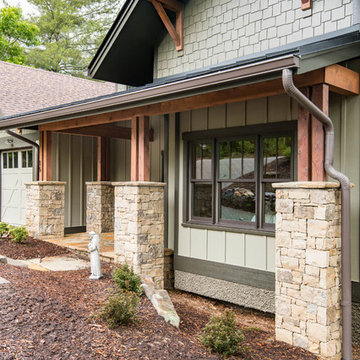
Источник вдохновения для домашнего уюта: двухэтажный, деревянный, бежевый частный загородный дом среднего размера в стиле кантри с двускатной крышей и крышей из смешанных материалов
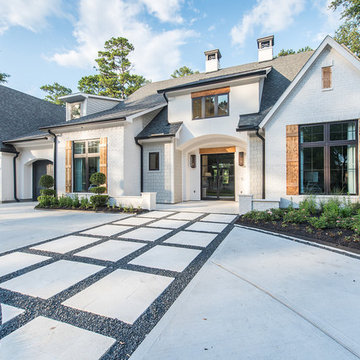
Свежая идея для дизайна: большой, двухэтажный, кирпичный, белый частный загородный дом в морском стиле с двускатной крышей и крышей из смешанных материалов - отличное фото интерьера

This Beautiful Country Farmhouse rests upon 5 acres among the most incredible large Oak Trees and Rolling Meadows in all of Asheville, North Carolina. Heart-beats relax to resting rates and warm, cozy feelings surplus when your eyes lay on this astounding masterpiece. The long paver driveway invites with meticulously landscaped grass, flowers and shrubs. Romantic Window Boxes accentuate high quality finishes of handsomely stained woodwork and trim with beautifully painted Hardy Wood Siding. Your gaze enhances as you saunter over an elegant walkway and approach the stately front-entry double doors. Warm welcomes and good times are happening inside this home with an enormous Open Concept Floor Plan. High Ceilings with a Large, Classic Brick Fireplace and stained Timber Beams and Columns adjoin the Stunning Kitchen with Gorgeous Cabinets, Leathered Finished Island and Luxurious Light Fixtures. There is an exquisite Butlers Pantry just off the kitchen with multiple shelving for crystal and dishware and the large windows provide natural light and views to enjoy. Another fireplace and sitting area are adjacent to the kitchen. The large Master Bath boasts His & Hers Marble Vanity’s and connects to the spacious Master Closet with built-in seating and an island to accommodate attire. Upstairs are three guest bedrooms with views overlooking the country side. Quiet bliss awaits in this loving nest amiss the sweet hills of North Carolina.
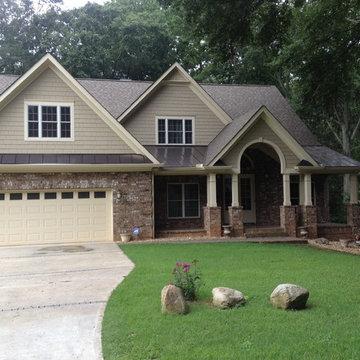
Источник вдохновения для домашнего уюта: двухэтажный, бежевый частный загородный дом среднего размера в классическом стиле с комбинированной облицовкой, двускатной крышей и крышей из смешанных материалов
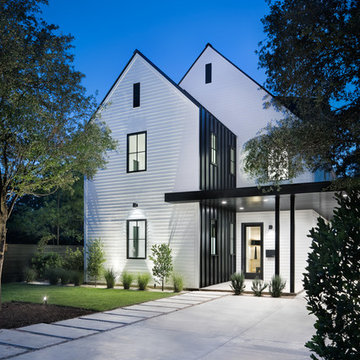
Photos: Paul Finkel, Piston Design
GC: Hudson Design Development, Inc.
На фото: большой, двухэтажный, деревянный, белый частный загородный дом в стиле кантри с двускатной крышей и крышей из смешанных материалов
На фото: большой, двухэтажный, деревянный, белый частный загородный дом в стиле кантри с двускатной крышей и крышей из смешанных материалов

На фото: двухэтажный, белый частный загородный дом в стиле кантри с облицовкой из винила, двускатной крышей и крышей из смешанных материалов с
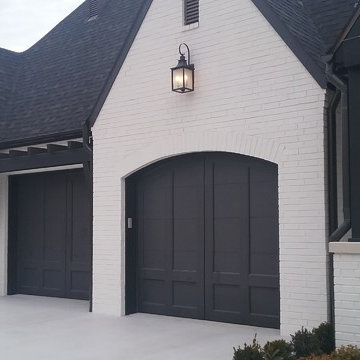
Contractor: Rogers and Associates.
На фото: большой, двухэтажный, кирпичный, белый частный загородный дом в классическом стиле с крышей из смешанных материалов с
На фото: большой, двухэтажный, кирпичный, белый частный загородный дом в классическом стиле с крышей из смешанных материалов с

This 1990s brick home had decent square footage and a massive front yard, but no way to enjoy it. Each room needed an update, so the entire house was renovated and remodeled, and an addition was put on over the existing garage to create a symmetrical front. The old brown brick was painted a distressed white.
The 500sf 2nd floor addition includes 2 new bedrooms for their teen children, and the 12'x30' front porch lanai with standing seam metal roof is a nod to the homeowners' love for the Islands. Each room is beautifully appointed with large windows, wood floors, white walls, white bead board ceilings, glass doors and knobs, and interior wood details reminiscent of Hawaiian plantation architecture.
The kitchen was remodeled to increase width and flow, and a new laundry / mudroom was added in the back of the existing garage. The master bath was completely remodeled. Every room is filled with books, and shelves, many made by the homeowner.
Project photography by Kmiecik Imagery.
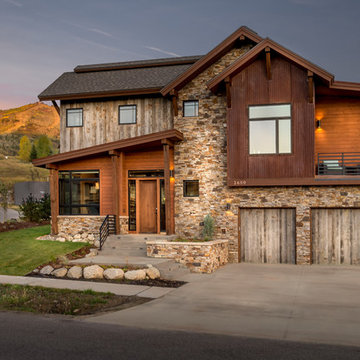
Photography by APEX Architecture
Стильный дизайн: двухэтажный, коричневый частный загородный дом среднего размера в стиле рустика с комбинированной облицовкой, двускатной крышей и крышей из смешанных материалов - последний тренд
Стильный дизайн: двухэтажный, коричневый частный загородный дом среднего размера в стиле рустика с комбинированной облицовкой, двускатной крышей и крышей из смешанных материалов - последний тренд
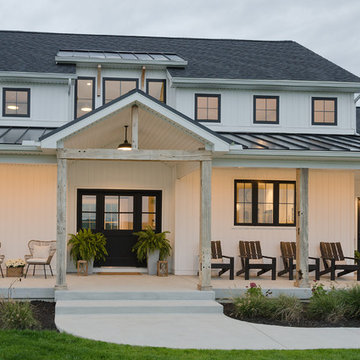
Photo by Ethington
Стильный дизайн: двухэтажный, деревянный, белый частный загородный дом среднего размера в стиле кантри с крышей из смешанных материалов - последний тренд
Стильный дизайн: двухэтажный, деревянный, белый частный загородный дом среднего размера в стиле кантри с крышей из смешанных материалов - последний тренд
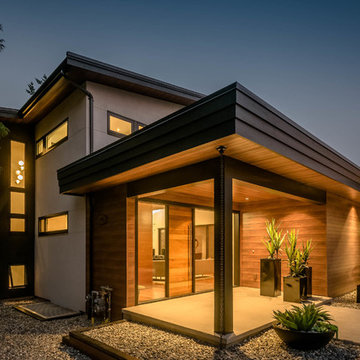
My House Design/Build Team | www.myhousedesignbuild.com | 604-694-6873 | Reuben Krabbe Photography
Стильный дизайн: большой, двухэтажный, бежевый частный загородный дом в стиле ретро с облицовкой из камня, односкатной крышей и крышей из смешанных материалов - последний тренд
Стильный дизайн: большой, двухэтажный, бежевый частный загородный дом в стиле ретро с облицовкой из камня, односкатной крышей и крышей из смешанных материалов - последний тренд
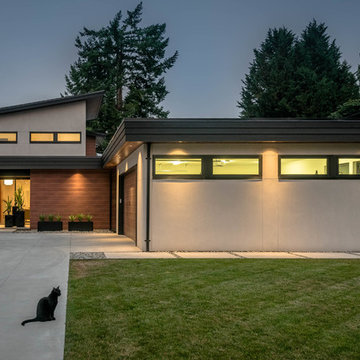
My House Design/Build Team | www.myhousedesignbuild.com | 604-694-6873 | Reuben Krabbe Photography
Пример оригинального дизайна: большой, двухэтажный, бежевый частный загородный дом в стиле ретро с облицовкой из камня, односкатной крышей и крышей из смешанных материалов
Пример оригинального дизайна: большой, двухэтажный, бежевый частный загородный дом в стиле ретро с облицовкой из камня, односкатной крышей и крышей из смешанных материалов
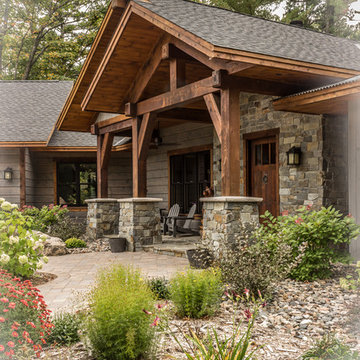
Dan Heid
Стильный дизайн: двухэтажный, деревянный, серый частный загородный дом среднего размера в стиле рустика с двускатной крышей и крышей из смешанных материалов - последний тренд
Стильный дизайн: двухэтажный, деревянный, серый частный загородный дом среднего размера в стиле рустика с двускатной крышей и крышей из смешанных материалов - последний тренд
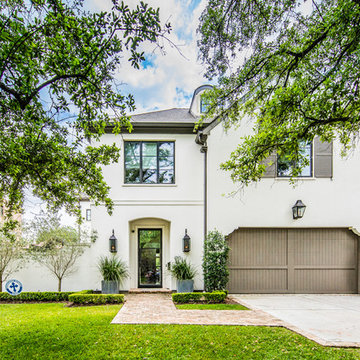
На фото: большой, двухэтажный, бежевый частный загородный дом в средиземноморском стиле с облицовкой из цементной штукатурки, полувальмовой крышей и крышей из смешанных материалов с
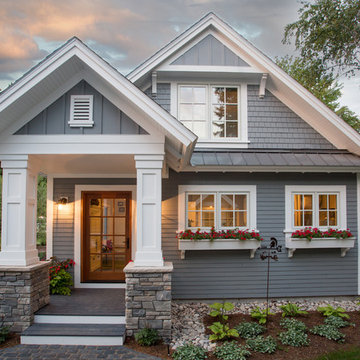
As written in Northern Home & Cottage by Elizabeth Edwards
In general, Bryan and Connie Rellinger loved the charm of the old cottage they purchased on a Crooked Lake peninsula, north of Petoskey. Specifically, however, the presence of a live-well in the kitchen (a huge cement basin with running water for keeping fish alive was right in the kitchen entryway, seriously), rickety staircase and green shag carpet, not so much. An extreme renovation was the only solution. The downside? The rebuild would have to fit into the smallish nonconforming footprint. The upside? That footprint was built when folks could place a building close enough to the water to feel like they could dive in from the house. Ahhh...
Stephanie Baldwin of Edgewater Design helped the Rellingers come up with a timeless cottage design that breathes efficiency into every nook and cranny. It also expresses the synergy of Bryan, Connie and Stephanie, who emailed each other links to products they liked throughout the building process. That teamwork resulted in an interior that sports a young take on classic cottage. Highlights include a brass sink and light fixtures, coffered ceilings with wide beadboard planks, leathered granite kitchen counters and a way-cool floor made of American chestnut planks from an old barn.
Thanks to an abundant use of windows that deliver a grand view of Crooked Lake, the home feels airy and much larger than it is. Bryan and Connie also love how well the layout functions for their family - especially when they are entertaining. The kids' bedrooms are off a large landing at the top of the stairs - roomy enough to double as an entertainment room. When the adults are enjoying cocktail hour or a dinner party downstairs, they can pull a sliding door across the kitchen/great room area to seal it off from the kids' ruckus upstairs (or vice versa!).
From its gray-shingled dormers to its sweet white window boxes, this charmer on Crooked Lake is packed with ideas!
- Jacqueline Southby Photography
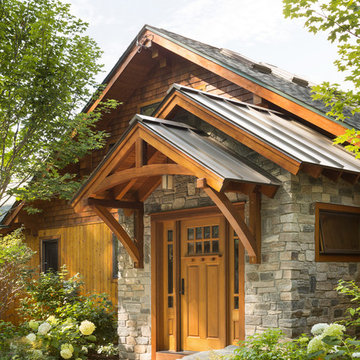
Lake house entry. Stone facade, craftsman door. Metal roof.
Trent Bell Photography.
Richardson & Associates Landscape Architect
Источник вдохновения для домашнего уюта: большой, двухэтажный частный загородный дом в стиле кантри с комбинированной облицовкой и крышей из смешанных материалов
Источник вдохновения для домашнего уюта: большой, двухэтажный частный загородный дом в стиле кантри с комбинированной облицовкой и крышей из смешанных материалов
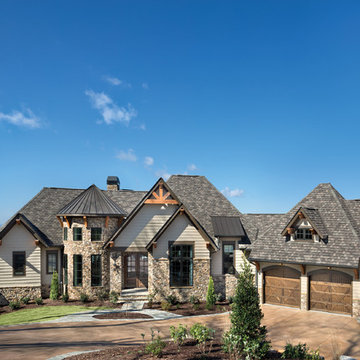
Источник вдохновения для домашнего уюта: большой, двухэтажный, коричневый частный загородный дом в классическом стиле с облицовкой из ЦСП, двускатной крышей и крышей из смешанных материалов

The Fontana Bridge residence is a mountain modern lake home located in the mountains of Swain County. The LEED Gold home is mountain modern house designed to integrate harmoniously with the surrounding Appalachian mountain setting. The understated exterior and the thoughtfully chosen neutral palette blend into the topography of the wooded hillside.
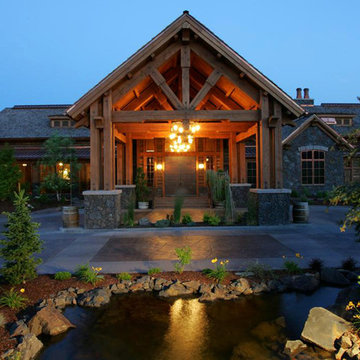
На фото: огромный, двухэтажный, разноцветный многоквартирный дом в стиле рустика с комбинированной облицовкой, двускатной крышей и крышей из смешанных материалов
Красивые двухэтажные дома с крышей из смешанных материалов – 7 997 фото фасадов
2